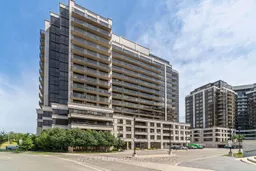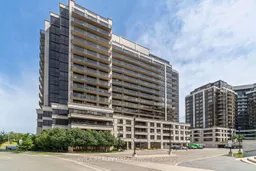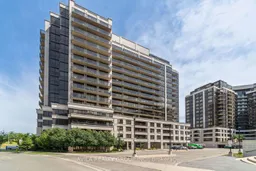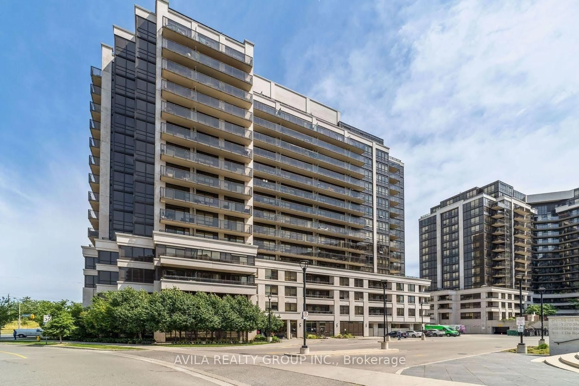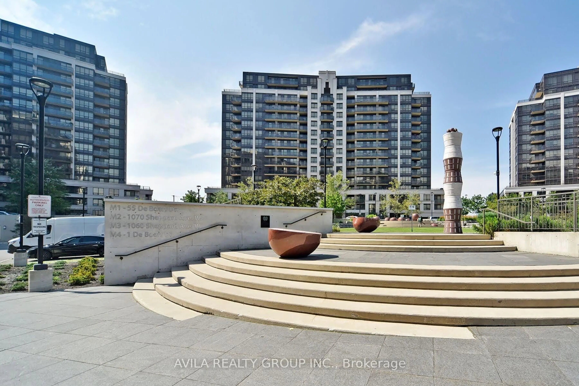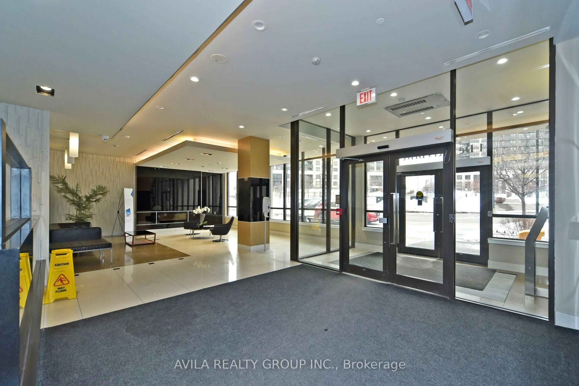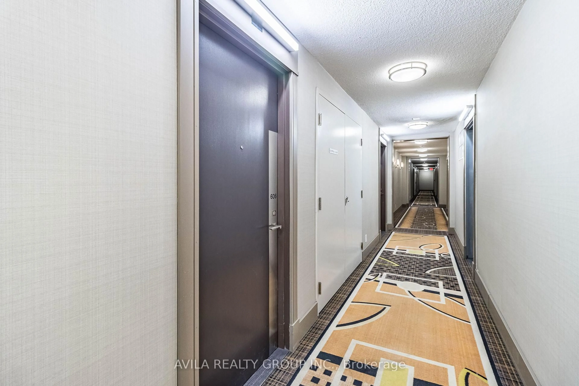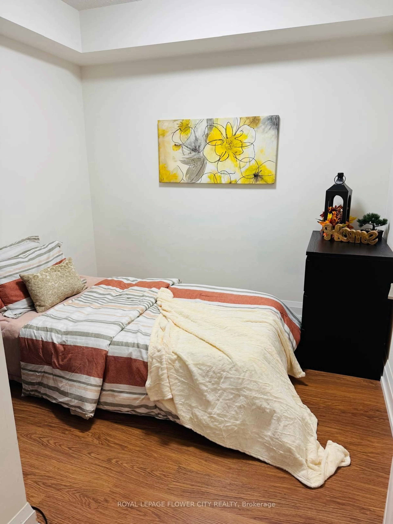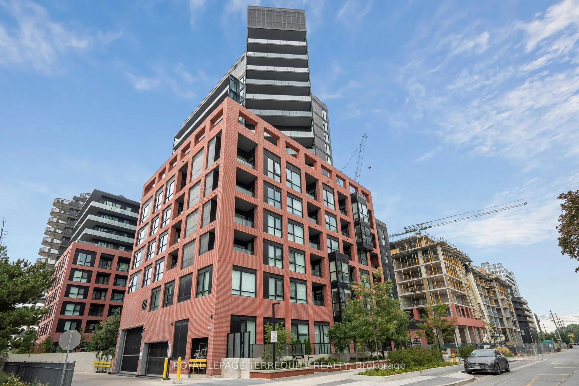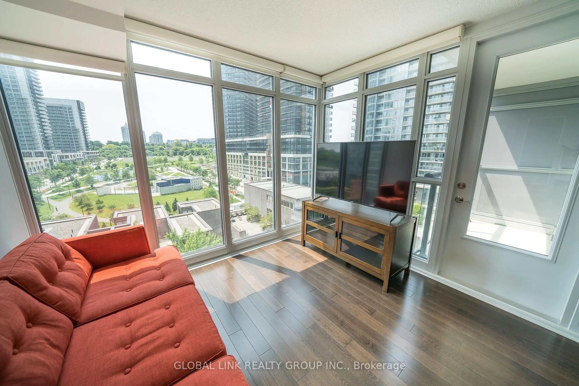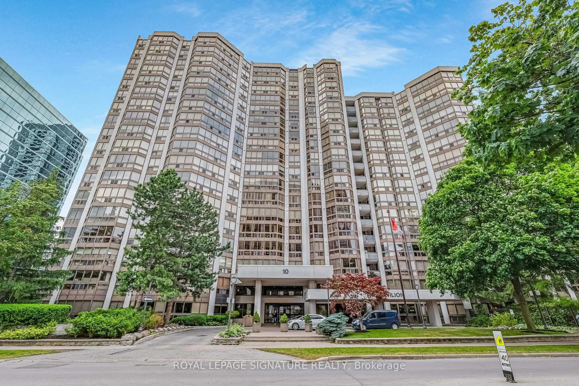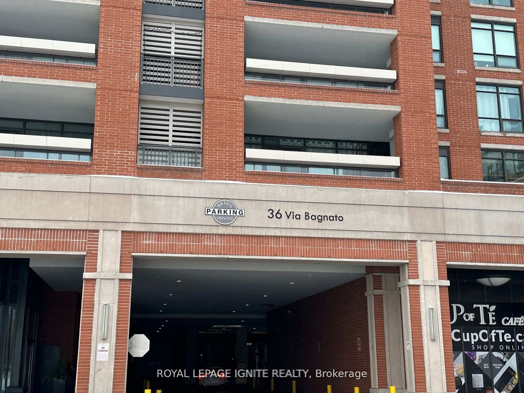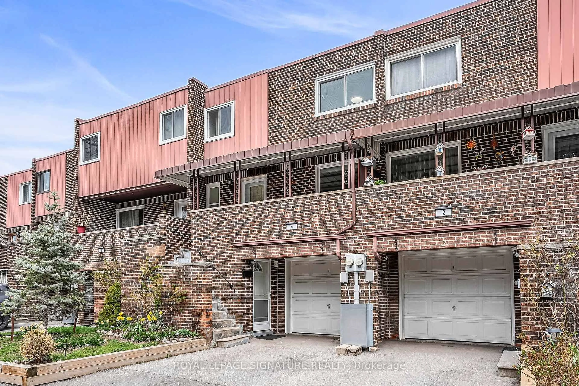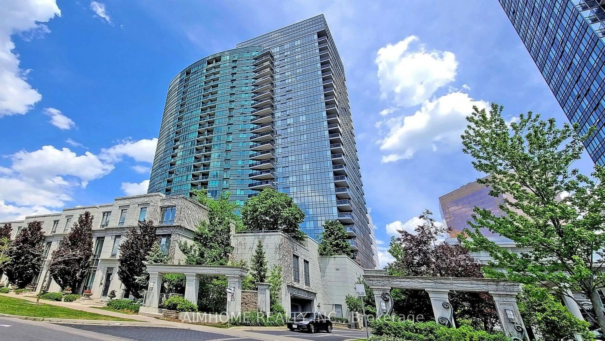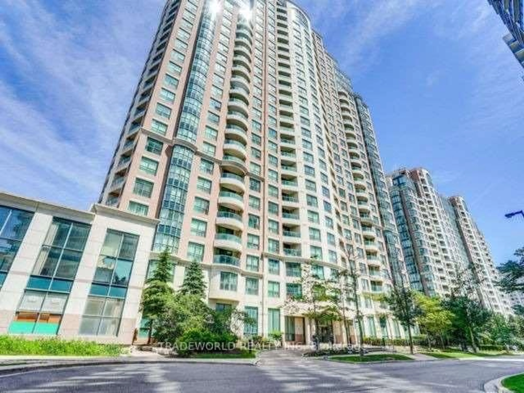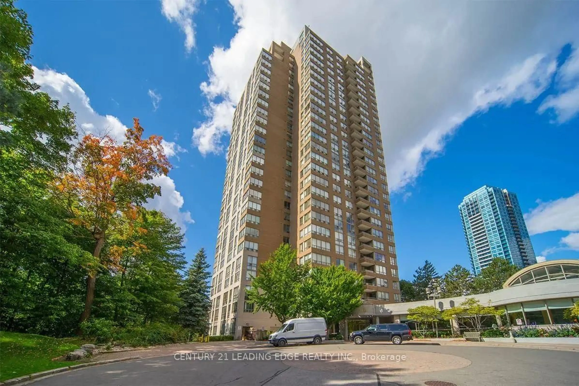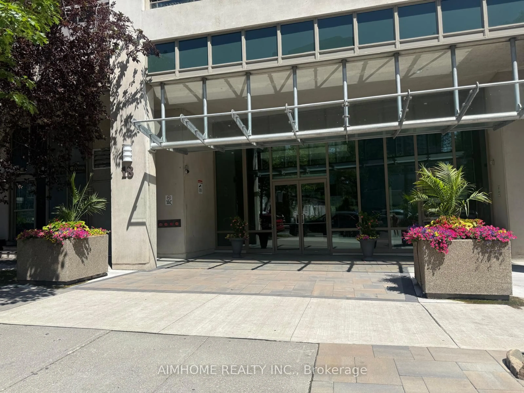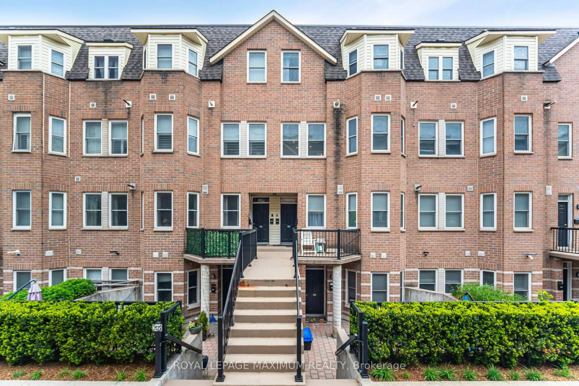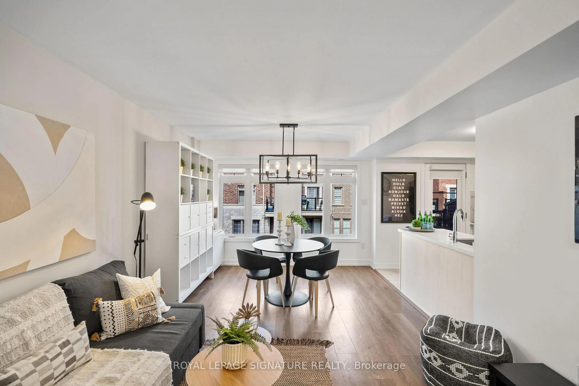1 De Boers Dr #606, Toronto, Ontario M3J 0G6
Contact us about this property
Highlights
Estimated valueThis is the price Wahi expects this property to sell for.
The calculation is powered by our Instant Home Value Estimate, which uses current market and property price trends to estimate your home’s value with a 90% accuracy rate.Not available
Price/Sqft$803/sqft
Monthly cost
Open Calculator

Curious about what homes are selling for in this area?
Get a report on comparable homes with helpful insights and trends.
+9
Properties sold*
$605K
Median sold price*
*Based on last 30 days
Description
Discover this condo apartment of 2-bedroom plus den, 2-bathroom suite located in the heart of York University Heights in North York, just 30 minutes from Downtown Toronto. This bright, open-concept home features a open concept kitchen with stainless steel appliances, granite countertops, and ample storage space, creating a perfect environment for both everyday living and entertaining.The primary bedroom offers a generous walk-in closet, a private ensuite bathroom, and direct access to a balcony, ideal for relaxing and enjoying morning sunrises. The second bedroom also includes a spacious walk-in closet. The versatile den serves as an ideal workspace or can easily be converted into a third bedroom to suit your needs. Step out onto the large balcony to take in breathtaking northeastern views, where daily sunrises paint the sky with stunning colors. The well-maintained building offers a peaceful atmosphere along with premium amenities such as a fitness center, sauna, indoor pool, party room, golf simulator, guest suite, and 24-hour concierge service all designed to enhance your lifestyle. Located just steps from Sheppard West Subway Station, with quick access to major highways like the 401, commuting across the city is effortless. Nearby attractions include Yorkdale Shopping Centre, Downsview Park, York University, and a variety of dining options ranging from casual eateries to fine dining. Experience the perfect blend of urban convenience and comfortable living in this sought-after North York community.
Property Details
Interior
Features
Main Floor
2nd Br
3.53 x 2.98Laminate / W/I Closet / Large Window
Den
2.43 x 2.13Laminate / Separate Rm / Illuminated Ceiling
Primary
3.04 x 3.96Balcony / 3 Pc Ensuite / W/I Closet
Dining
6.09 x 3.04Laminate / Open Concept / Combined W/Kitchen
Exterior
Features
Parking
Garage spaces 1
Garage type Underground
Other parking spaces 0
Total parking spaces 1
Condo Details
Amenities
Concierge, Exercise Room, Party/Meeting Room, Visitor Parking, Indoor Pool, Sauna
Inclusions
Property History
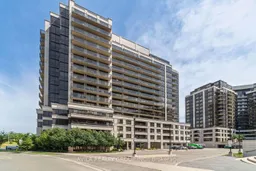 31
31