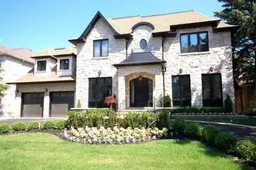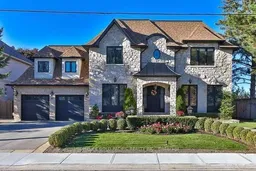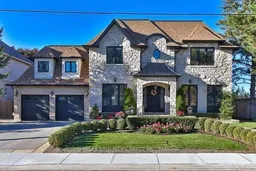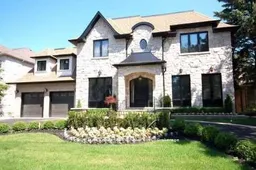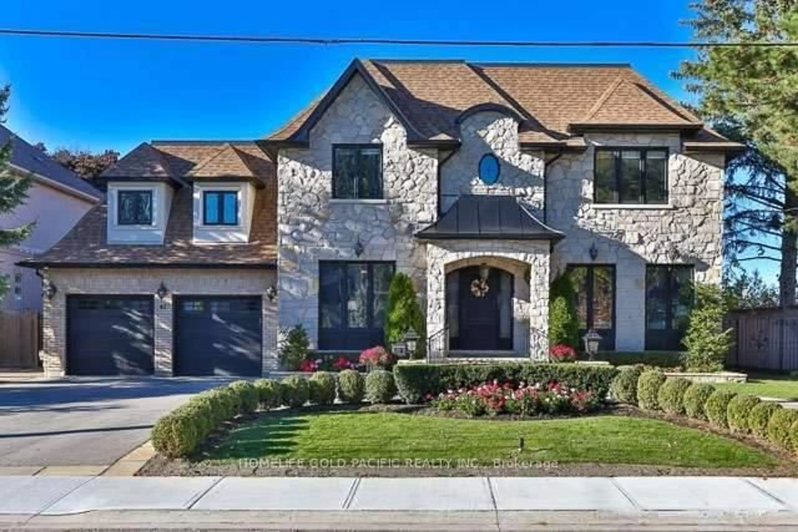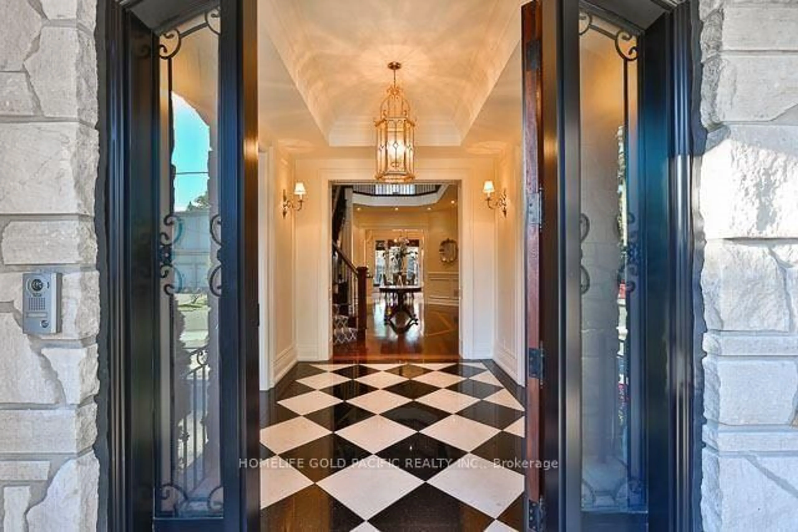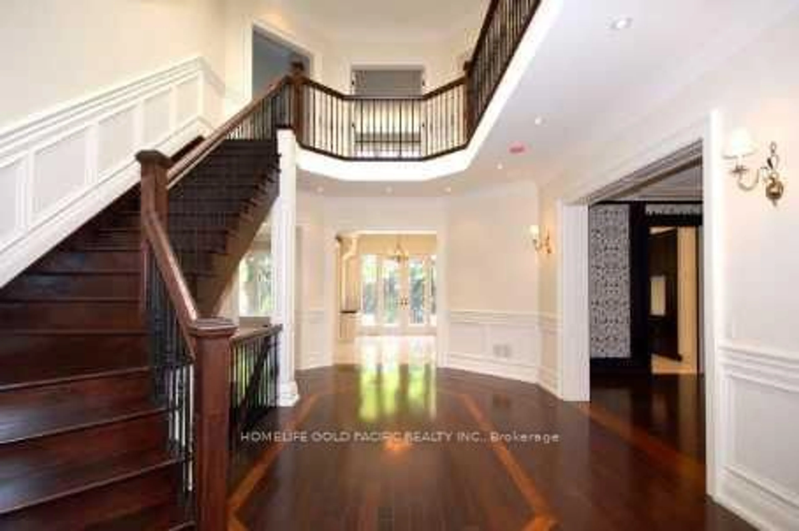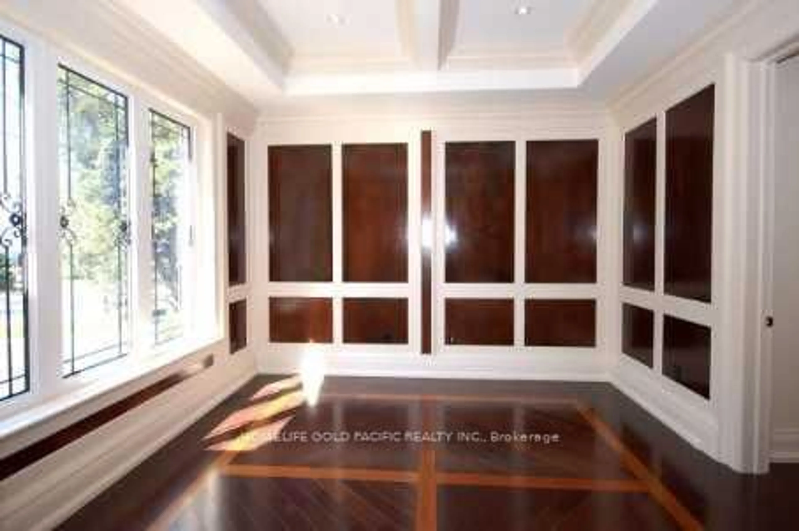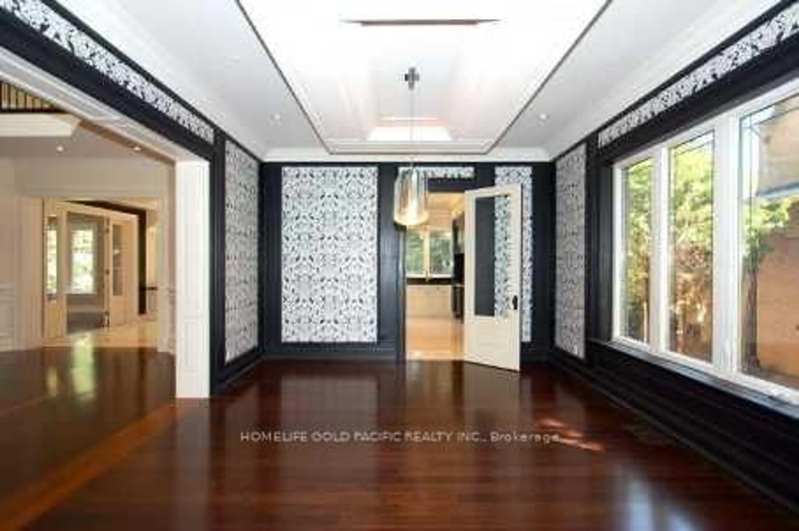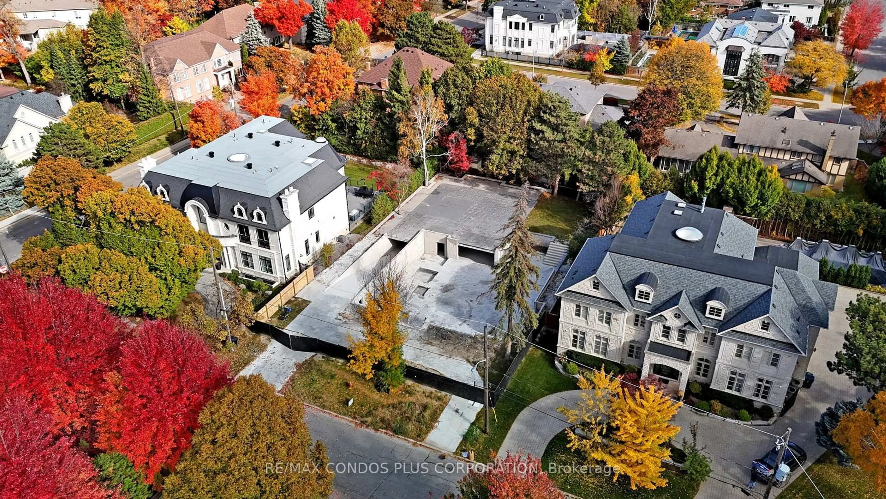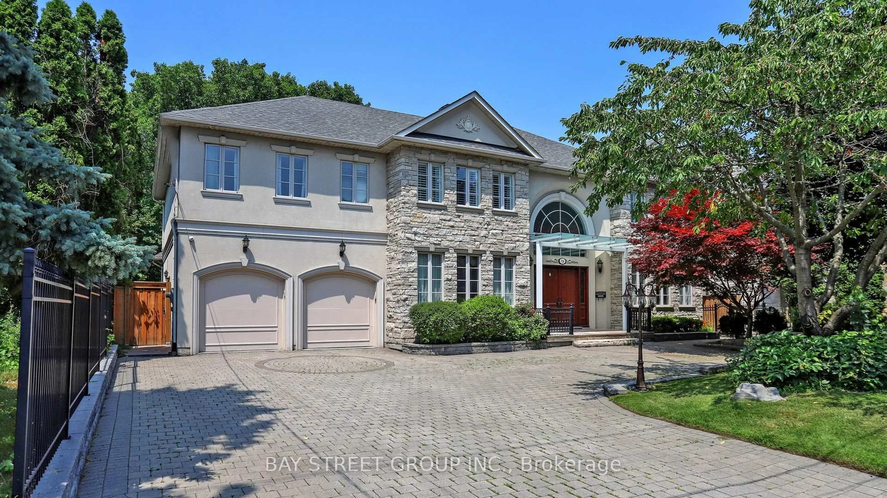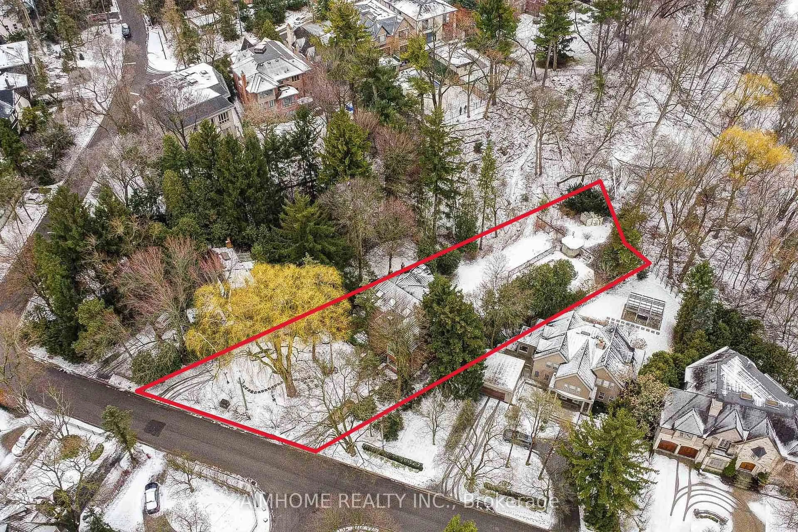82 York Rd, Toronto, Ontario M2L 1H8
Contact us about this property
Highlights
Estimated valueThis is the price Wahi expects this property to sell for.
The calculation is powered by our Instant Home Value Estimate, which uses current market and property price trends to estimate your home’s value with a 90% accuracy rate.Not available
Price/Sqft$559/sqft
Monthly cost
Open Calculator

Curious about what homes are selling for in this area?
Get a report on comparable homes with helpful insights and trends.
+12
Properties sold*
$3.1M
Median sold price*
*Based on last 30 days
Description
Elegant And Grand Custom Residence Boasting 7600Sf Of Luxurious Finishes And Living Space. Dramatic Brick & Stn Ext. Impressive 2 Storey Foyer. Chef Insp.Kitch. W/Huge Center Island & Top Of The Line Appliances. Gracious Principle Rms W/Exceptional Ent Flow. Gorgeous Fam Rm W/French Drs & Gas Fp O/Looking The Rear Prof. Landscaped Gdns. Lavish Master Suite W/Sit Rm & His&Hers Dressing Areas. Rare Upper Lvl In Law Suite. Sprawling Walk Up Bsmt W/2 Bdrms,Rec Rm, new floor in the basement.
Property Details
Interior
Features
Main Floor
Library
3.94 x 3.73French Doors / hardwood floor
Living
4.39 x 5.03Fireplace / Coffered Ceiling / French Doors
Dining
5.05 x 3.81hardwood floor / Crown Moulding / Window
Kitchen
5.36 x 5.0Centre Island / Marble Floor / O/Looks Garden
Exterior
Features
Parking
Garage spaces 3
Garage type Built-In
Other parking spaces 8
Total parking spaces 11
Property History
