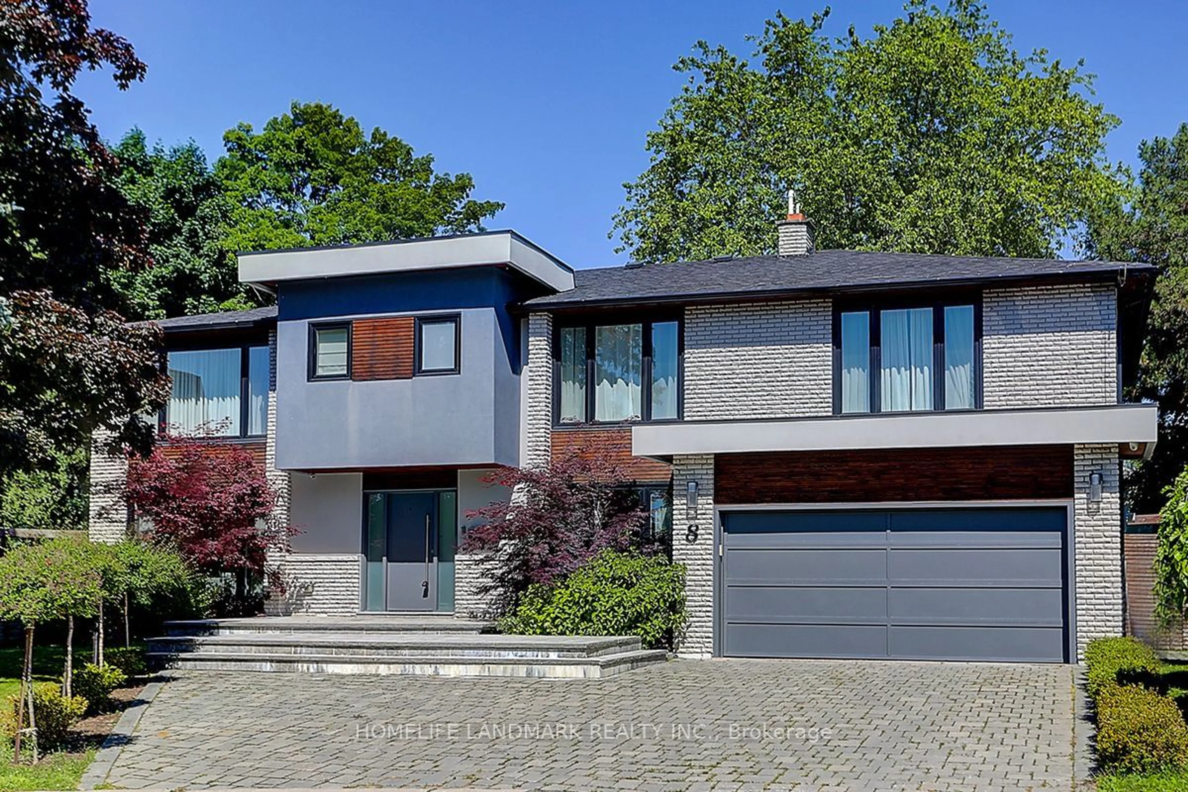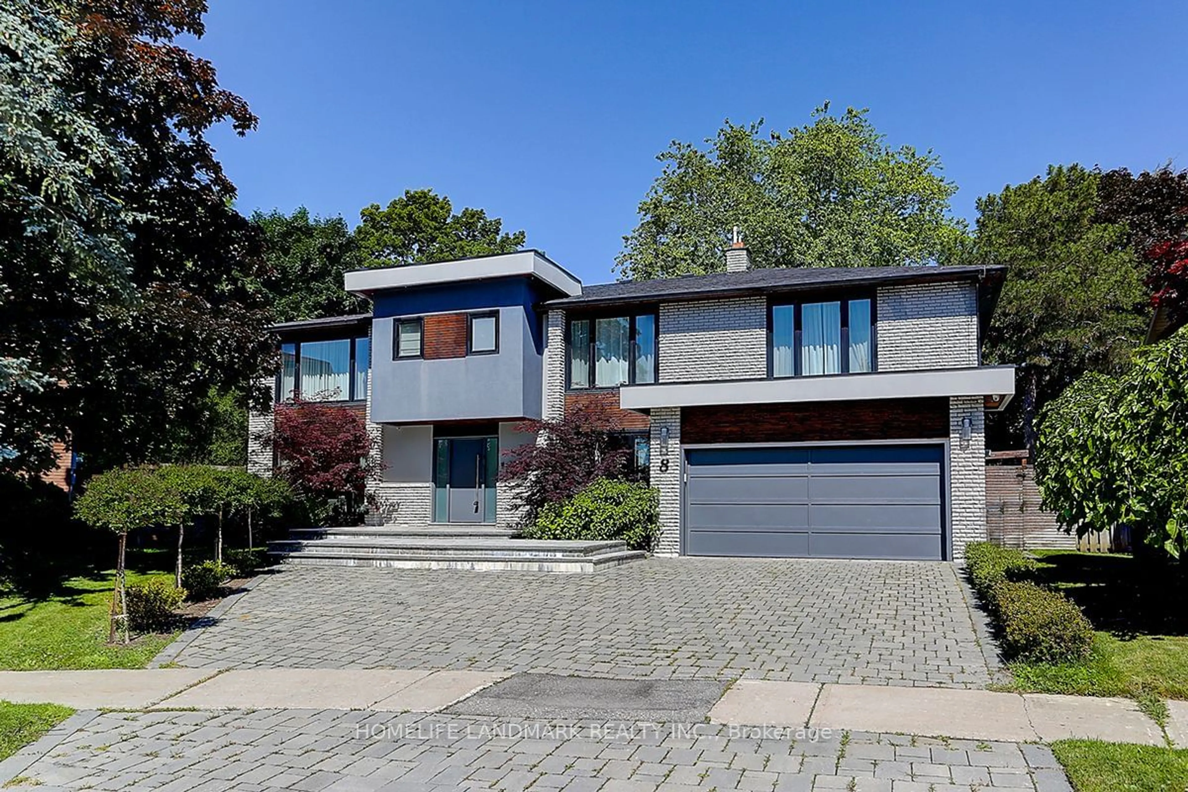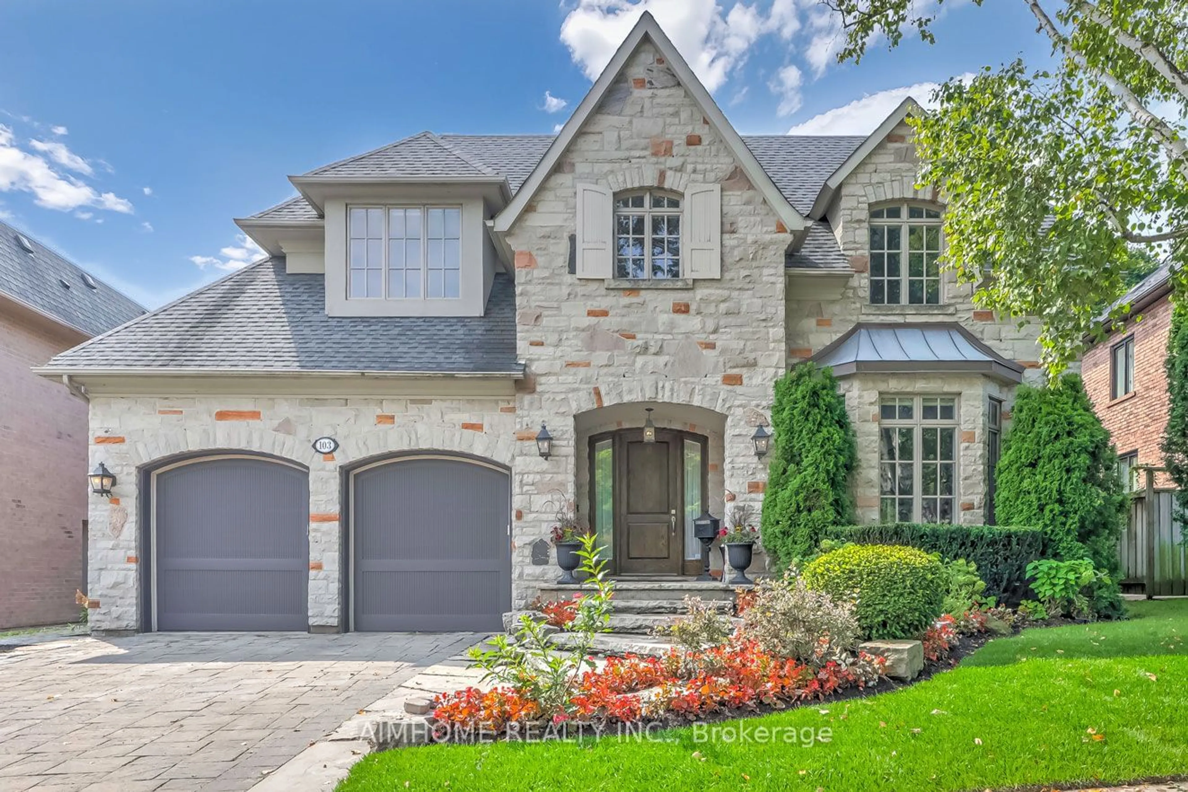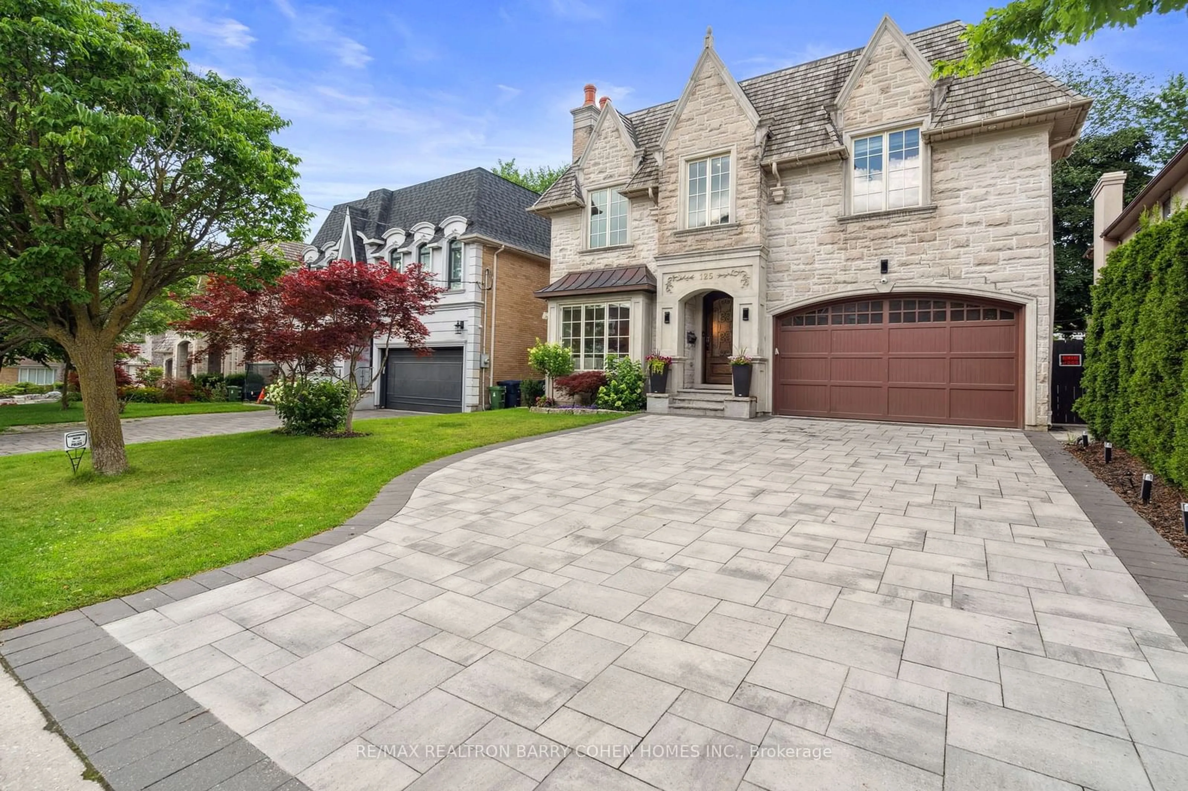8 Breen Cres, Toronto, Ontario M2P 1Z7
Contact us about this property
Highlights
Estimated ValueThis is the price Wahi expects this property to sell for.
The calculation is powered by our Instant Home Value Estimate, which uses current market and property price trends to estimate your home’s value with a 90% accuracy rate.$4,219,000*
Price/Sqft$918/sqft
Est. Mortgage$16,233/mth
Tax Amount (2024)$18,519/yr
Days On Market77 days
Description
A Rare Find In The Prestigious St. Andrews Area! Walking Distance To The Best Public And Private Schools- Owen PS, St Andrews, York Mills CI, Crescent, TFS, Etc. Open Concept, Bright And Spacious Modern Fully Renovated Home, 5+1 Generous-Size Bedrooms, 5 Baths With Heated Floors. Home Located On A Beautiful Professionally Landscaped Lot On A Quiet Crescent. 6" Exotic Hand Scraped Oak Hardwood Through Out. Features Family Room And Library, Foyer With Marble Floor And Skylight, Master Gourmet Kitchen W/5 Burner Gas Cook Top, Side By Side Fridge, Built In Oven And Microwave. Completely Finished Walk-Up Basement W/Kitchen, Fireplace And Guest Bedroom, Laundry On Both Floors. Close To Parks, Supermarket, HWY 401, Bus Stop And Subway Station.
Property Details
Interior
Features
Main Floor
Dining
4.20 x 9.75Hardwood Floor / Pot Lights / O/Looks Garden
Kitchen
3.96 x 7.52Hardwood Floor / W/O To Yard / Centre Island
Family
6.03 x 3.90Hardwood Floor / Fireplace / O/Looks Backyard
Library
3.38 x 3.44Hardwood Floor / Fireplace / B/I Shelves
Exterior
Features
Parking
Garage spaces 2
Garage type Built-In
Other parking spaces 4
Total parking spaces 6
Property History
 40
40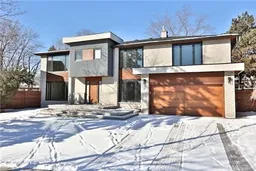 20
20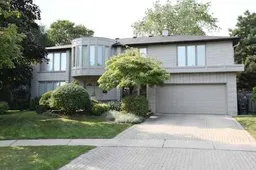 9
9Get up to 1% cashback when you buy your dream home with Wahi Cashback

A new way to buy a home that puts cash back in your pocket.
- Our in-house Realtors do more deals and bring that negotiating power into your corner
- We leverage technology to get you more insights, move faster and simplify the process
- Our digital business model means we pass the savings onto you, with up to 1% cashback on the purchase of your home
