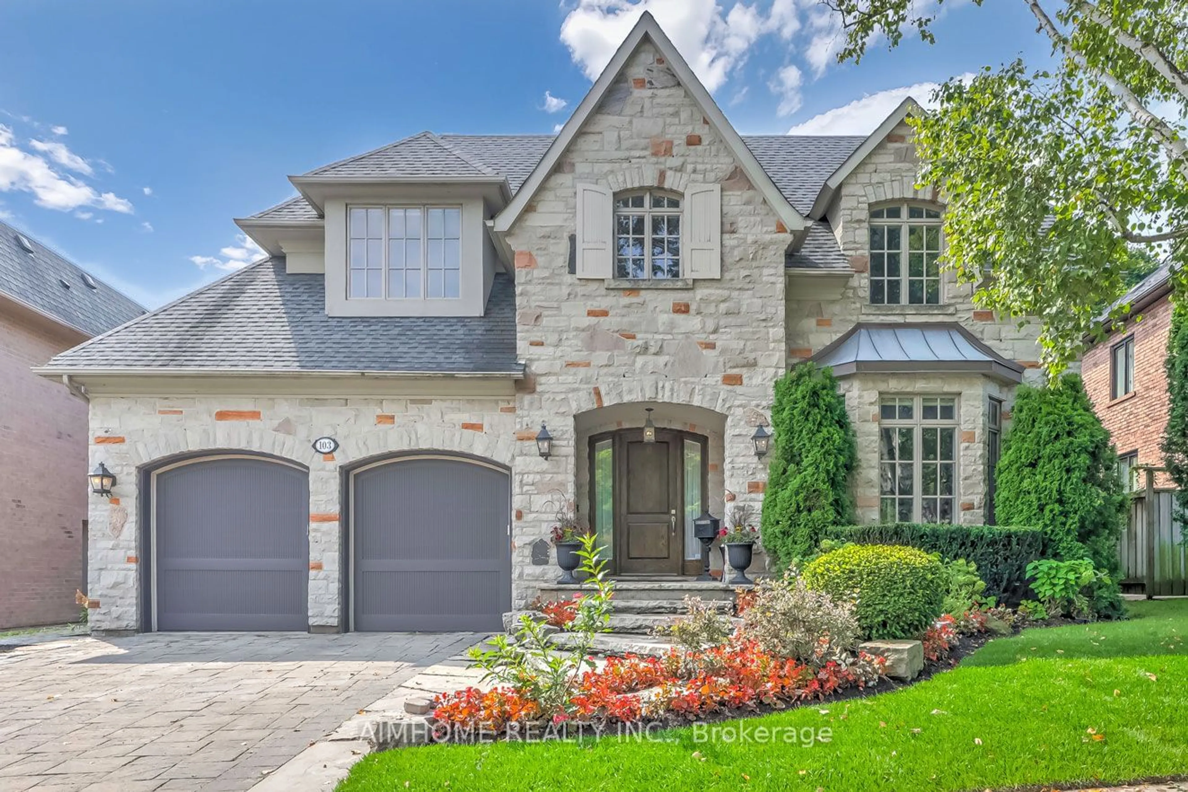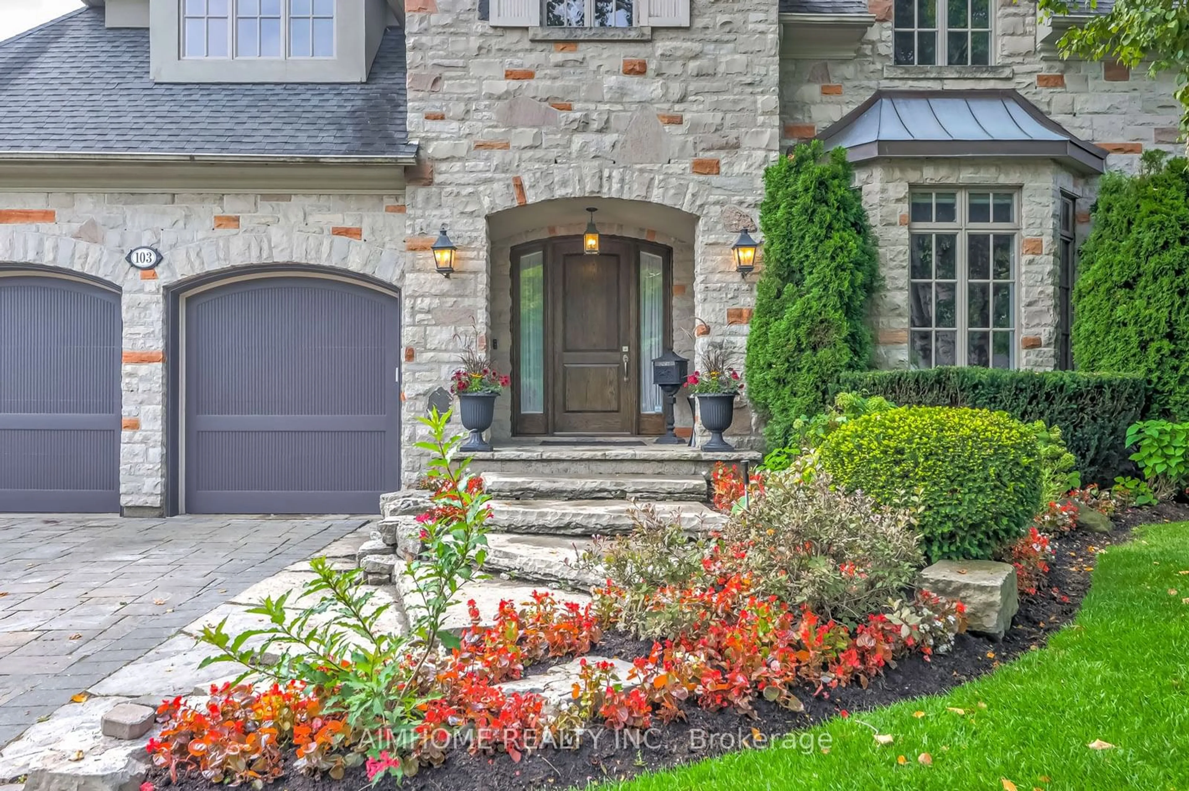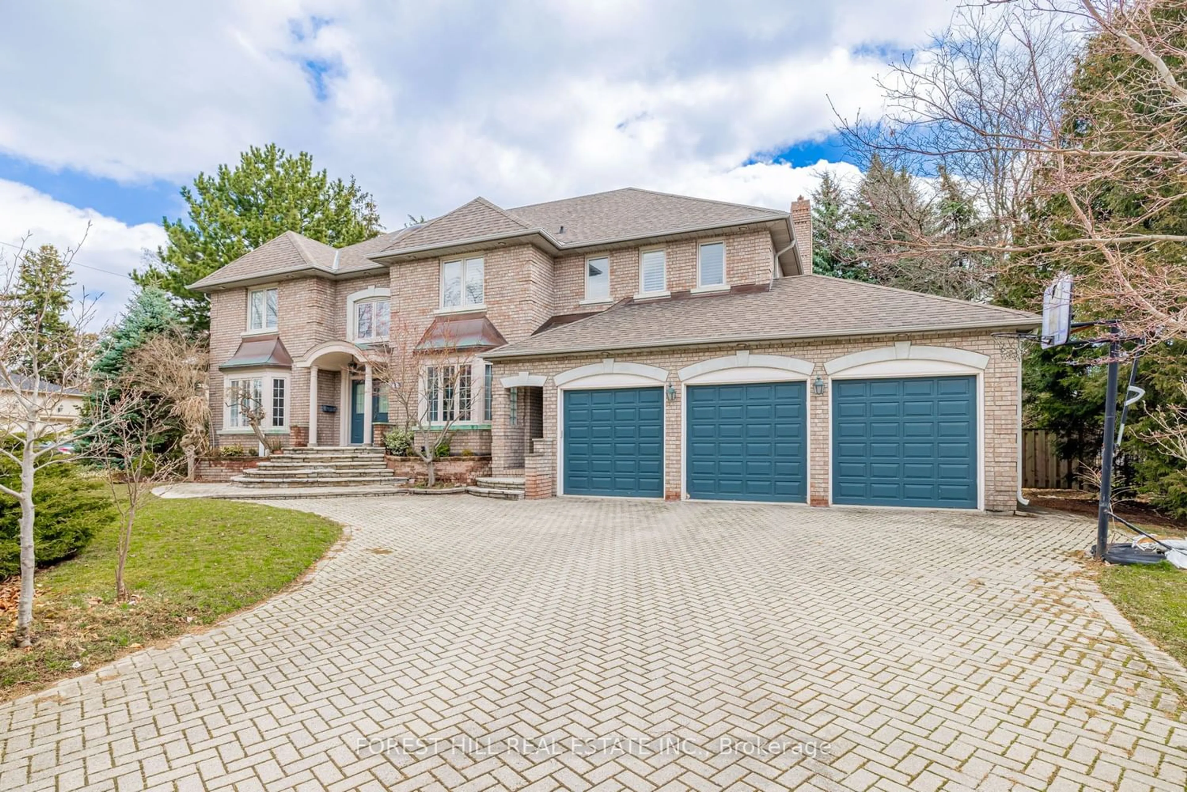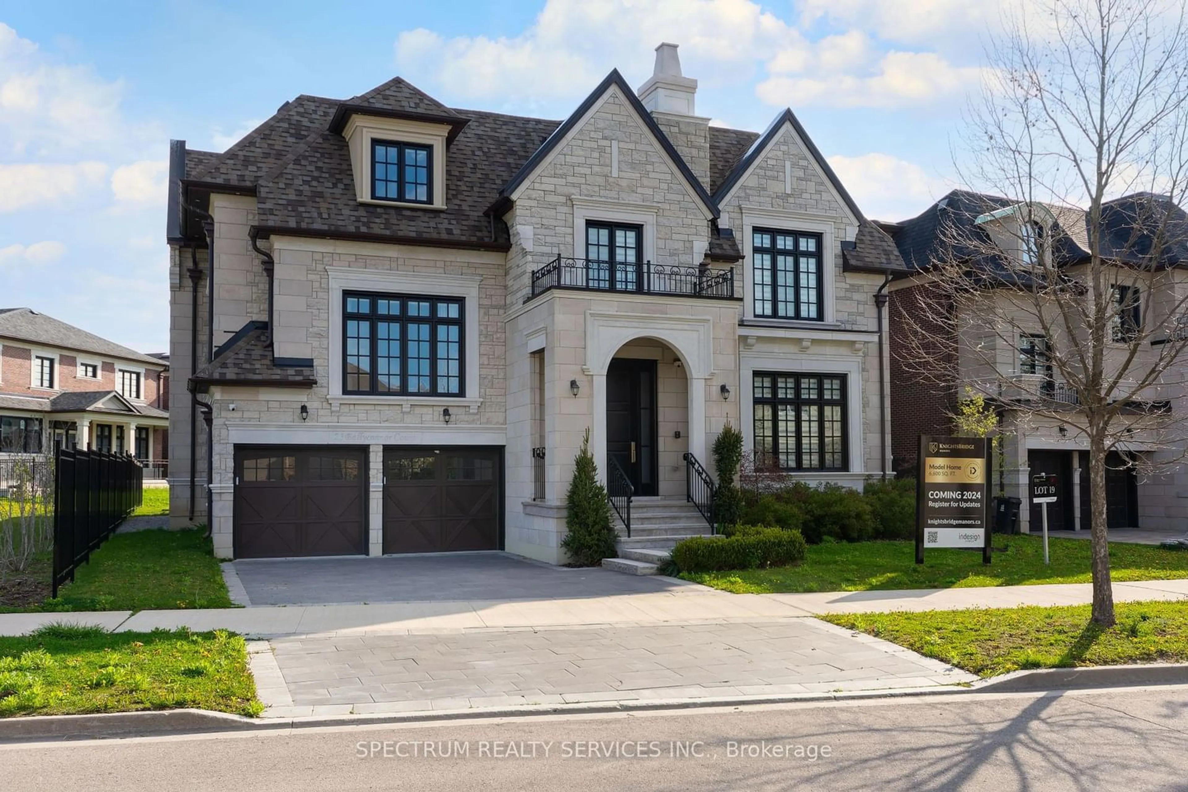103 Yorkminster Rd, Toronto, Ontario M2P 1M5
Contact us about this property
Highlights
Estimated ValueThis is the price Wahi expects this property to sell for.
The calculation is powered by our Instant Home Value Estimate, which uses current market and property price trends to estimate your home’s value with a 90% accuracy rate.$4,664,000*
Price/Sqft$1,178/sqft
Est. Mortgage$20,829/mth
Tax Amount (2024)$22,181/yr
Days On Market3 days
Description
Nestled in one of the most prestigious neighborhoods, this newly updated home offers an extraordinary blend of elegance and modern comfort, spanning an impressive nearly 7,000 square feet of meticulously designed living space. Fully equipped kitchen with high-end appliances and an large island, The spacious master suite includes a spa-like ensuite bathroom and double walk-in closets. Each of the additional bedrooms offers ample space, complete with ensuite bathrooms and walk-in closets. The outdoor space of this home is nothing short of spectacular. The beautifully landscaped garden is a private oasis, complete with an inviting swimming pool, mature trees and vibrant flowerbeds create a perfect place for relaxation and enjoyment. This residence is the epitome of refined living, perfect for families and entertainers alike.
Upcoming Open Houses
Property Details
Interior
Features
Main Floor
Living
4.54 x 5.62Hardwood Floor / Bay Window / Gas Fireplace
Dining
5.15 x 4.30Hardwood Floor / Crown Moulding / Pot Lights
Family
6.54 x 6.30Hardwood Floor / Gas Fireplace / Crown Moulding
Kitchen
5.86 x 4.34Marble Floor / Centre Island / Breakfast Area
Exterior
Features
Parking
Garage spaces 2
Garage type Built-In
Other parking spaces 4
Total parking spaces 6
Property History
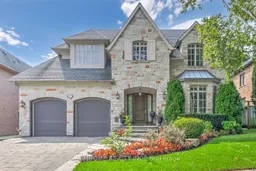 39
39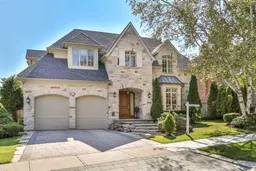 26
26Get up to 1% cashback when you buy your dream home with Wahi Cashback

A new way to buy a home that puts cash back in your pocket.
- Our in-house Realtors do more deals and bring that negotiating power into your corner
- We leverage technology to get you more insights, move faster and simplify the process
- Our digital business model means we pass the savings onto you, with up to 1% cashback on the purchase of your home
