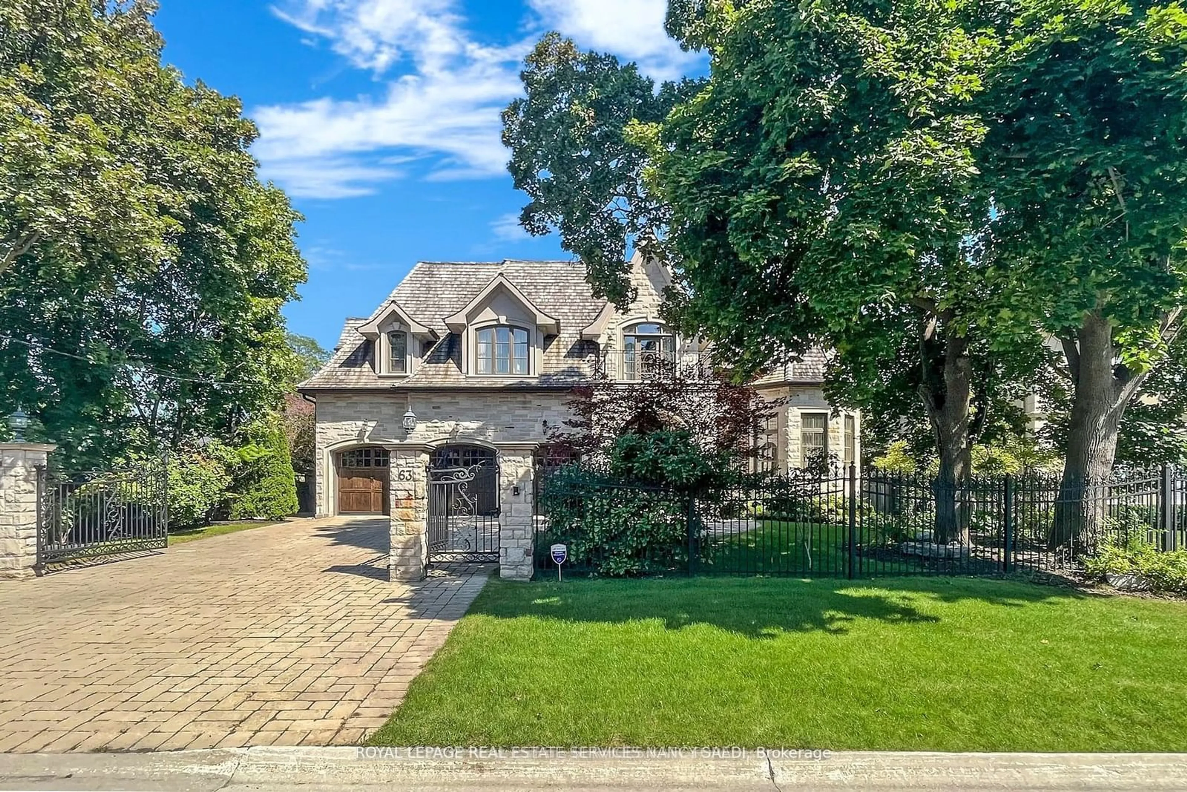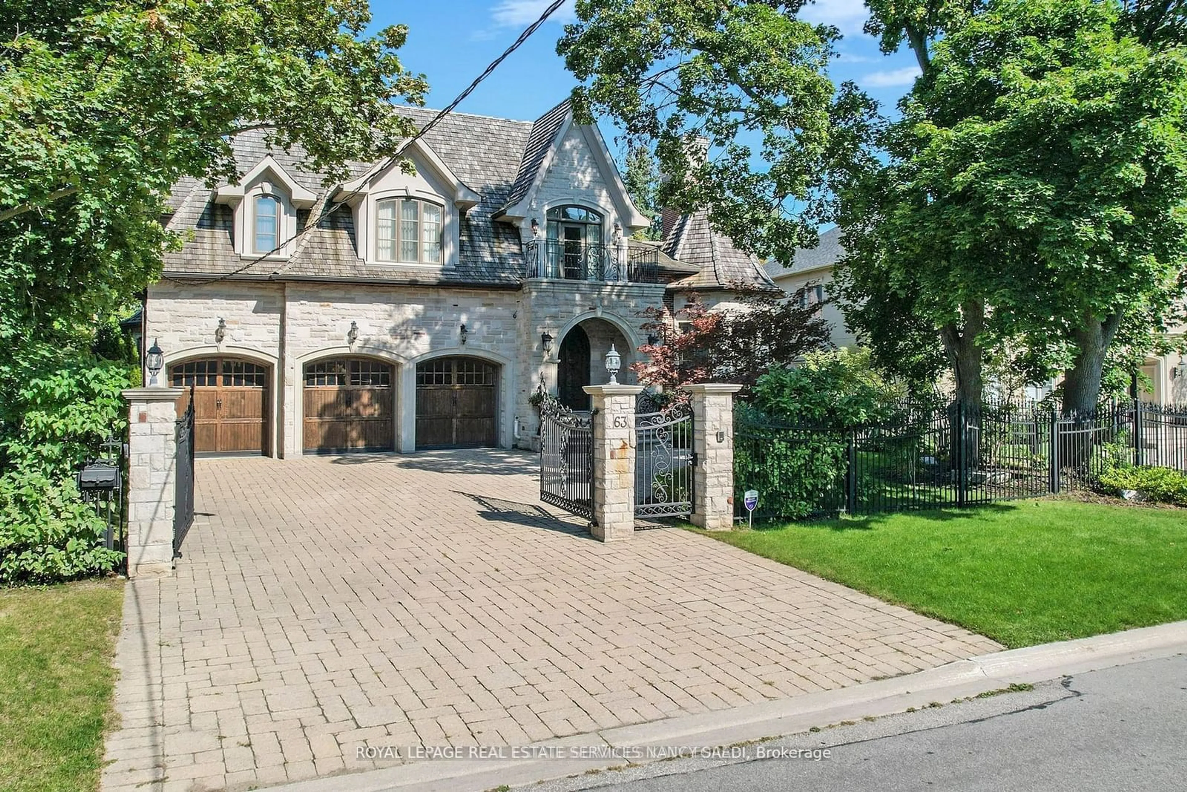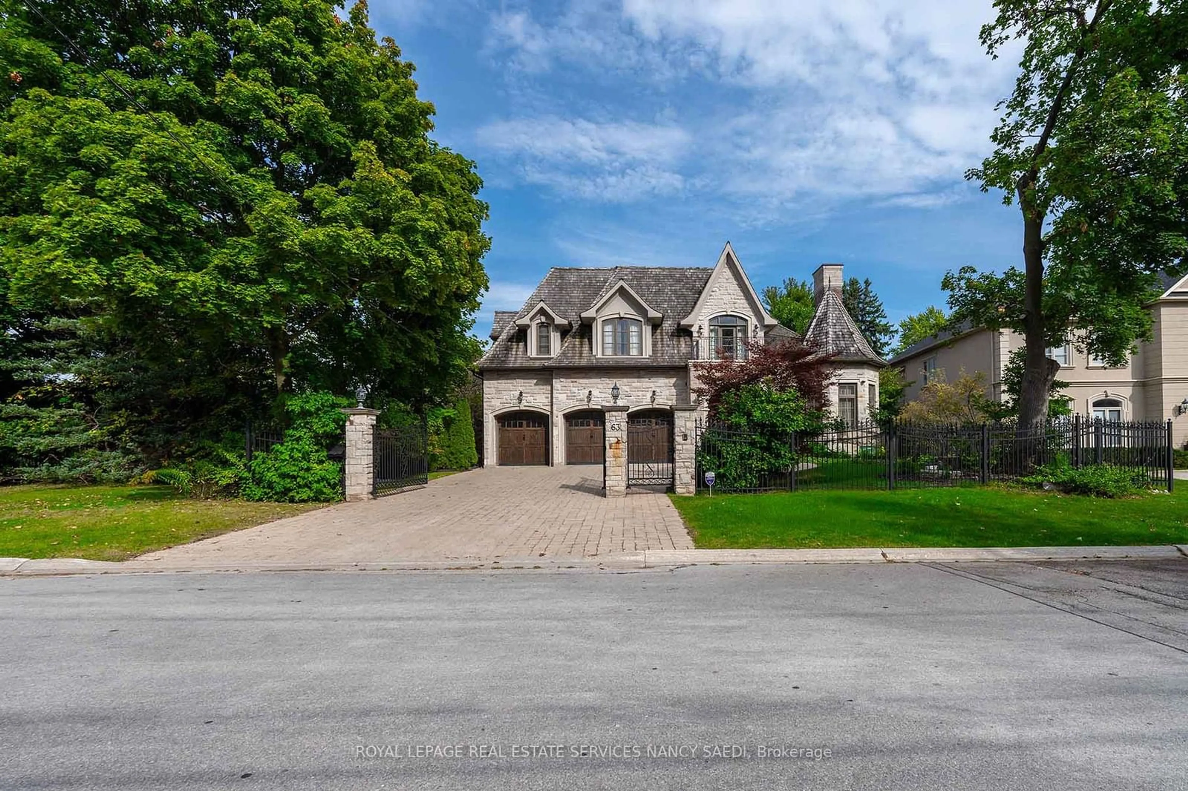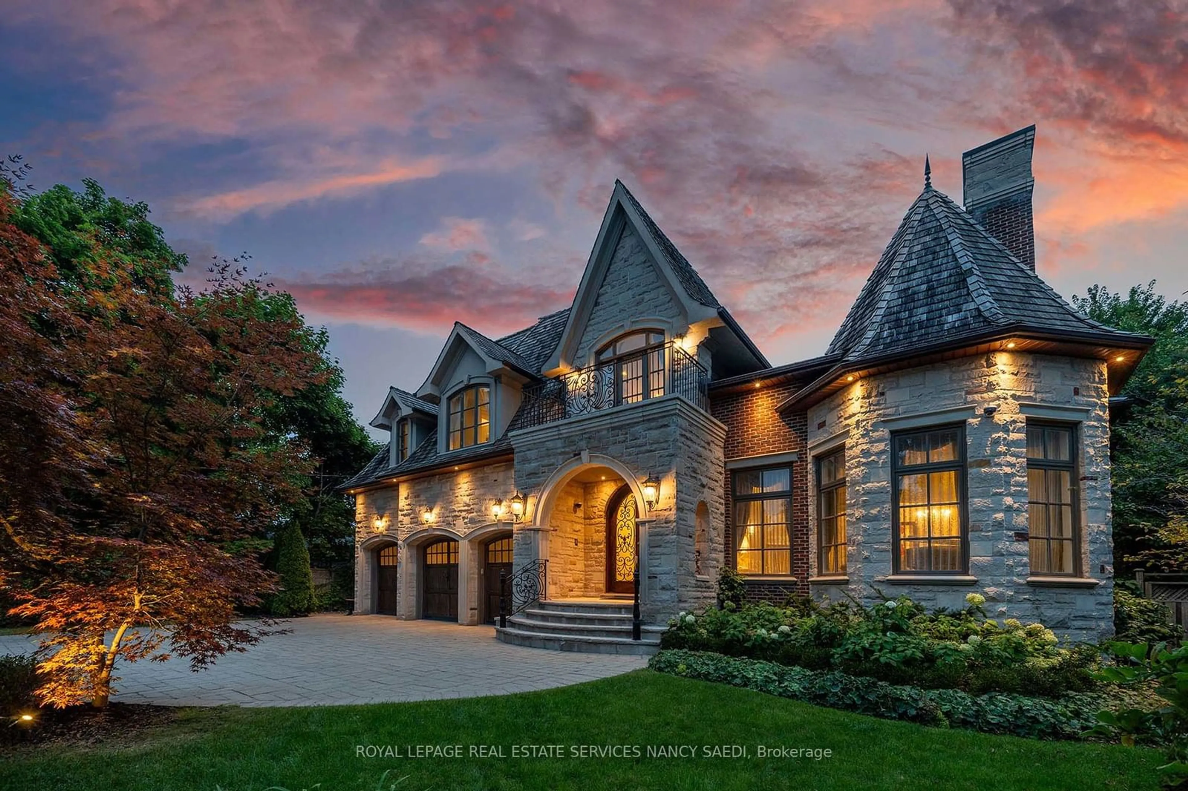
63 Rollscourt Dr, Toronto, Ontario M2L 1Y1
Contact us about this property
Highlights
Estimated ValueThis is the price Wahi expects this property to sell for.
The calculation is powered by our Instant Home Value Estimate, which uses current market and property price trends to estimate your home’s value with a 90% accuracy rate.Not available
Price/Sqft$788/sqft
Est. Mortgage$33,841/mo
Tax Amount (2023)$29,383/yr
Days On Market212 days
Description
Introducing 63 Rollscourt Dr an exquisite estate nestled in one of the most prestigious neighbourhoods. Boasting a sprawling 9,000 square feet of luxury living space, this extraordinary property offers a truly exceptional lifestyle. Every detail has been meticulously crafted, showcasing the finest quality and craftsmanship throughout. From the soaring ceilings to the carefully curated finishes, this residence exudes elegance and sophistication at every turn. The expansive floor plan provides an abundance of space for both entertaining and everyday living. Discover multiple living areas, including a magnificent formal living room, a cosy family room, and a stately study, each offering its own unique ambiance. The gourmet kitchen is a chef's dream, featuring top-of-the-line appliances, and a generous island, all designed to inspire culinary excellence. **EXTRAS** Indulge in the ultimate relaxation within the private primary suite, which encompasses a serene bedroom, a luxurious spa-like bathroom, and a spacious walk in closet .As you venture outside, an oasis awaits.
Property Details
Interior
Features
Main Floor
Living
6.12 x 5.99Fireplace / Crown Moulding / Open Concept
Library
4.04 x 3.94B/I Shelves / O/Looks Garden / hardwood floor
Dining
5.41 x 4.06hardwood floor / Wainscoting / Combined W/Kitchen
Foyer
6.58 x 4.9Skylight / Marble Floor / Spiral Stairs
Exterior
Features
Parking
Garage spaces 3
Garage type Built-In
Other parking spaces 8
Total parking spaces 11
Property History
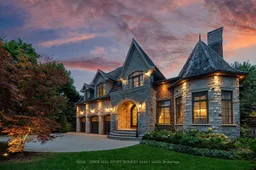 40
40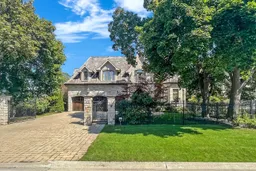
Get up to 1% cashback when you buy your dream home with Wahi Cashback

A new way to buy a home that puts cash back in your pocket.
- Our in-house Realtors do more deals and bring that negotiating power into your corner
- We leverage technology to get you more insights, move faster and simplify the process
- Our digital business model means we pass the savings onto you, with up to 1% cashback on the purchase of your home
