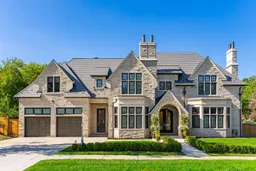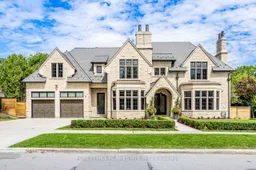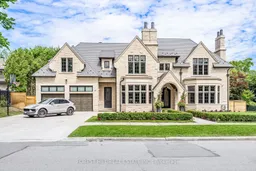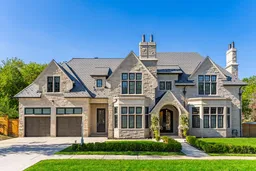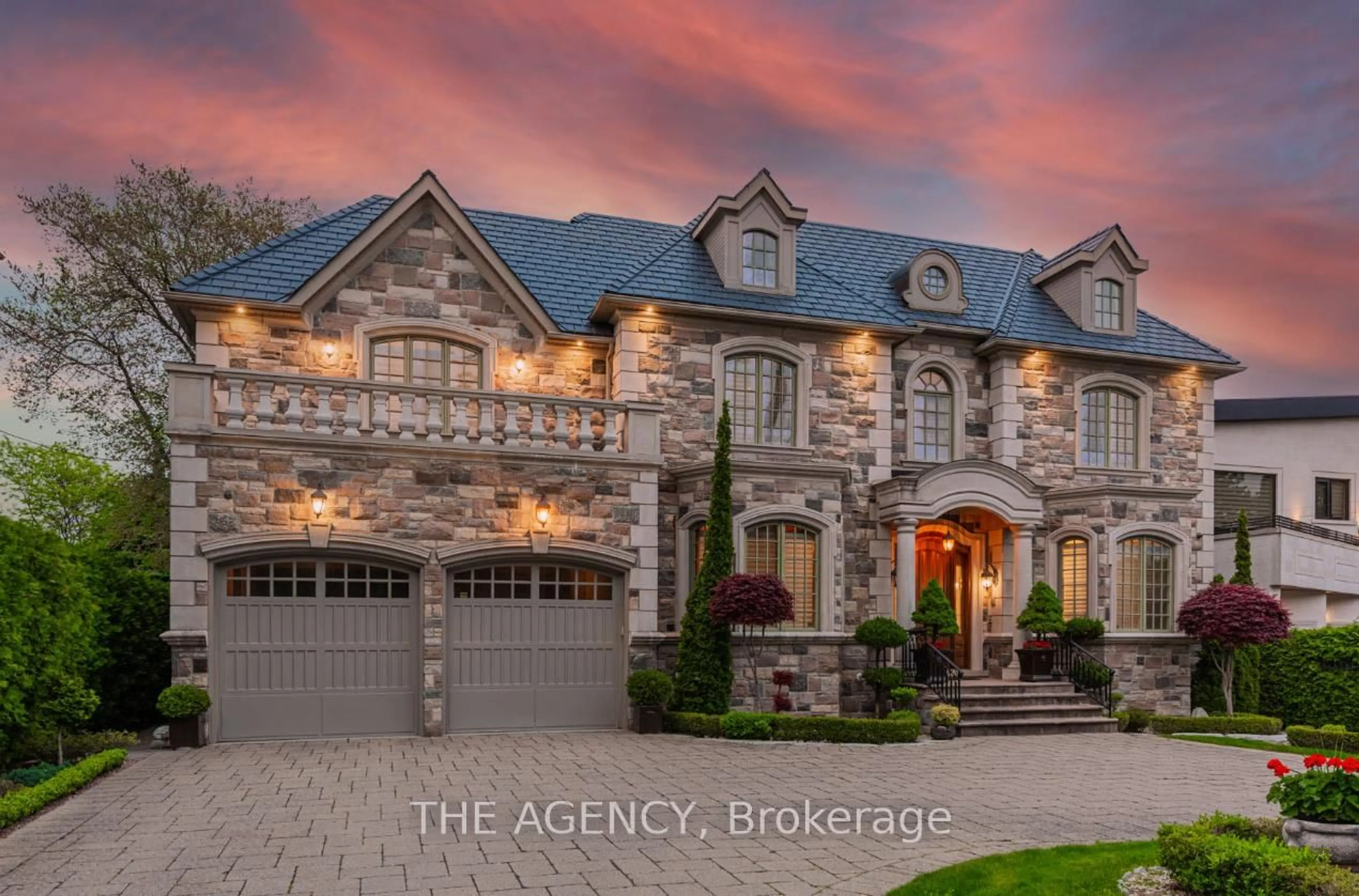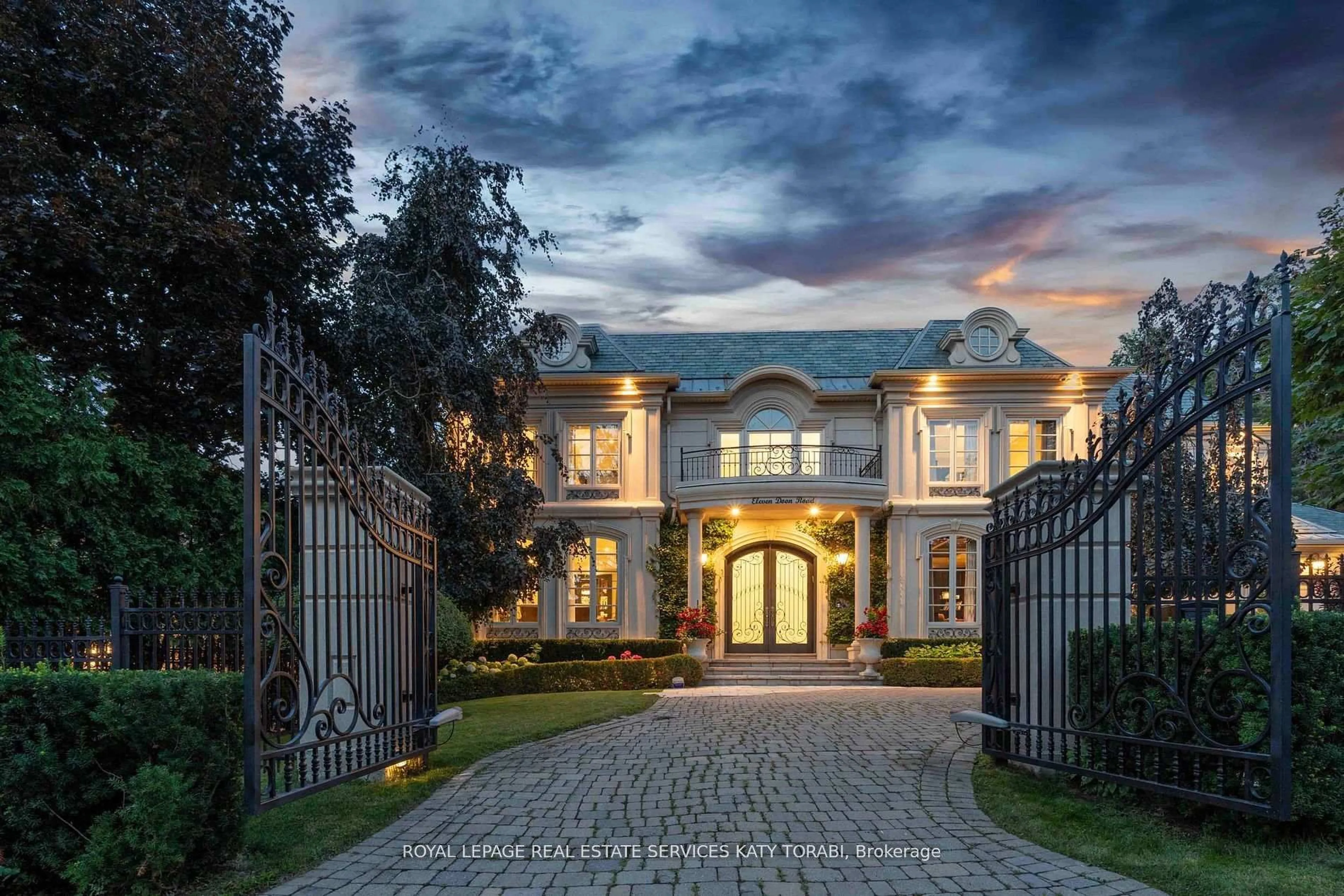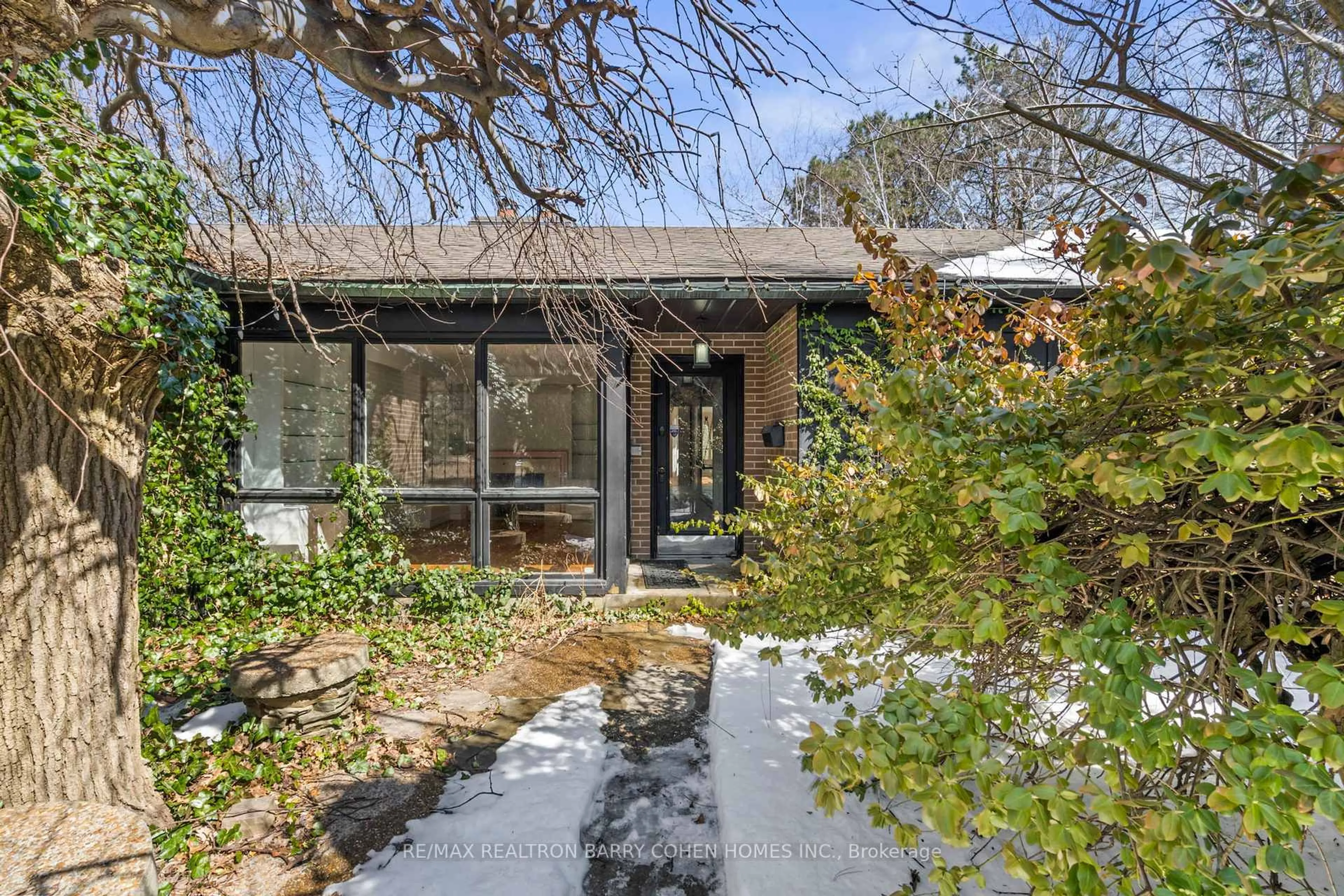Nestled on a rare 100 by 200 private ravine lot, this exceptional architectural masterpiece designed by world-renowned Richard Wengle offers breathtaking views of the historic St. Andrews Park. Located on the prestigious Fifeshire Road in Toronto's elite Bridal Path neighborhood, this 13,000 sqft new home combines unparalleled craftsmanship with state-of-the-art technology, offering the ultimate in luxury and elegance. Featuring six spacious bedrooms, all with ensuite baths and spacious walk-in-closets. The transitional home features five fireplaces, soaring 15- to 22-foot ceilings, radiant floors throughout, heated driveway/walkways and a Crestron smart home system. The two gourmet kitchens, including a butler's kitchen, are outfitted with top-tier appliances such as integrated Miele dishwashers, Miele barista station, Sub Zero wine fridge, Wolf gas range, and (2) Sub Zero commercial fridges, and freezer. The opulent primary suite including a custom spa ensuite featuring a Bain ultra chrome therapy standing soaker tub, and chemotherapy steam shower with built-in lounger and sound system. Designer walk-in shoe closet, custom Chanel boutique dressing room. The lower level features a spa, hair salon, home theater, games room, gym and nanny apartment. The backyard features private lush greenery, hot tub, double-sided fireplace in a covered Coppola with extensive walkouts providing a seamless blend of indoor and outdoor living, inclusive with permit-ready for a pool. This stunning residence is just moments from private schools, elite clubs, and all amenities, offering a lifestyle of sophistication and unmatched luxury.
Inclusions: Mounted Tvs & Brackets. Wind.Covs. All ELFS. Irr. Alarm. B/I Speaks. Crestron Home Auto. Hide A Hose Cvac. Cust B/Ins. Drawing & Permit Rdy For Pool. R/I Outdoor Kitchen. R/I Elevator. 4 Car Garage. 3 GB+E. 3 CAC. Chateau Windows. Brenlo Doors.
