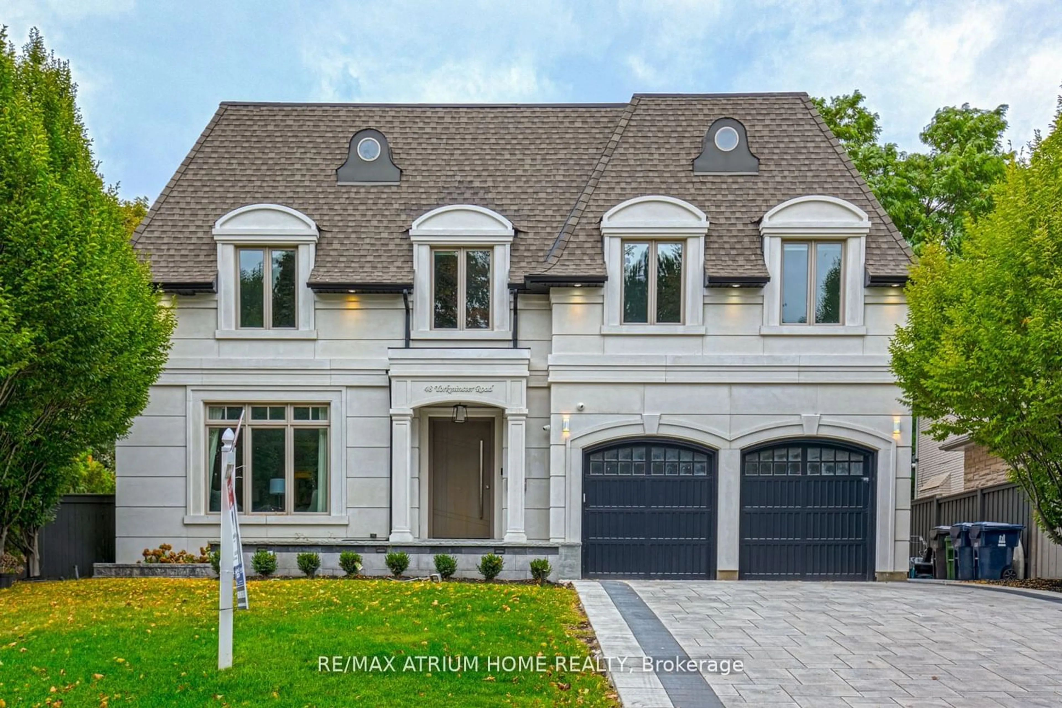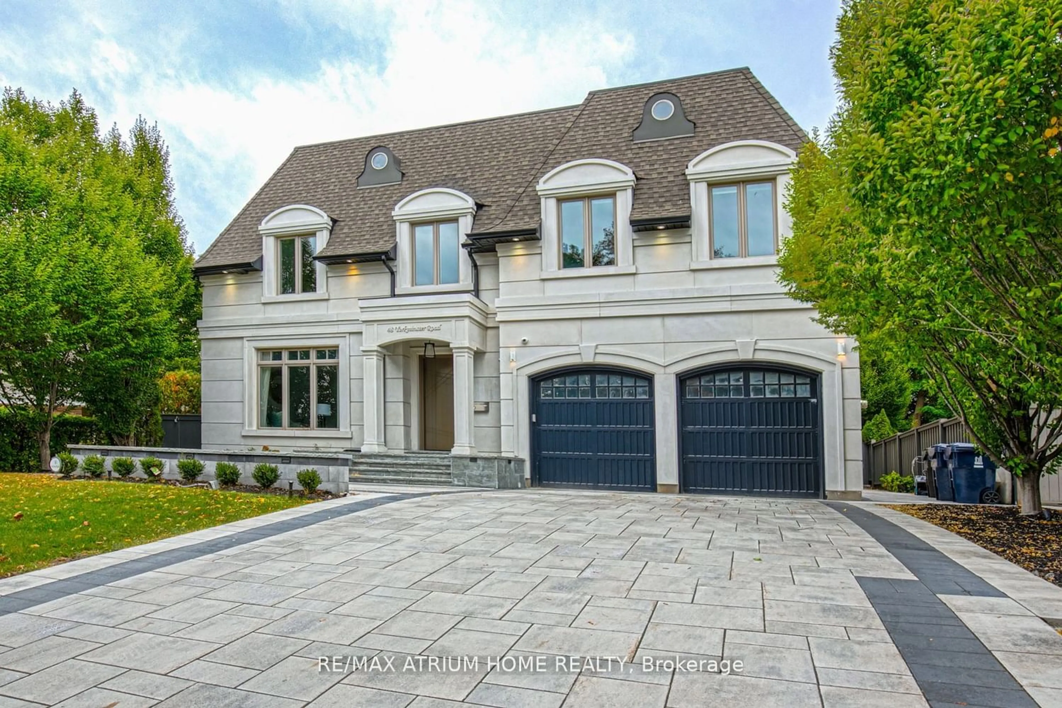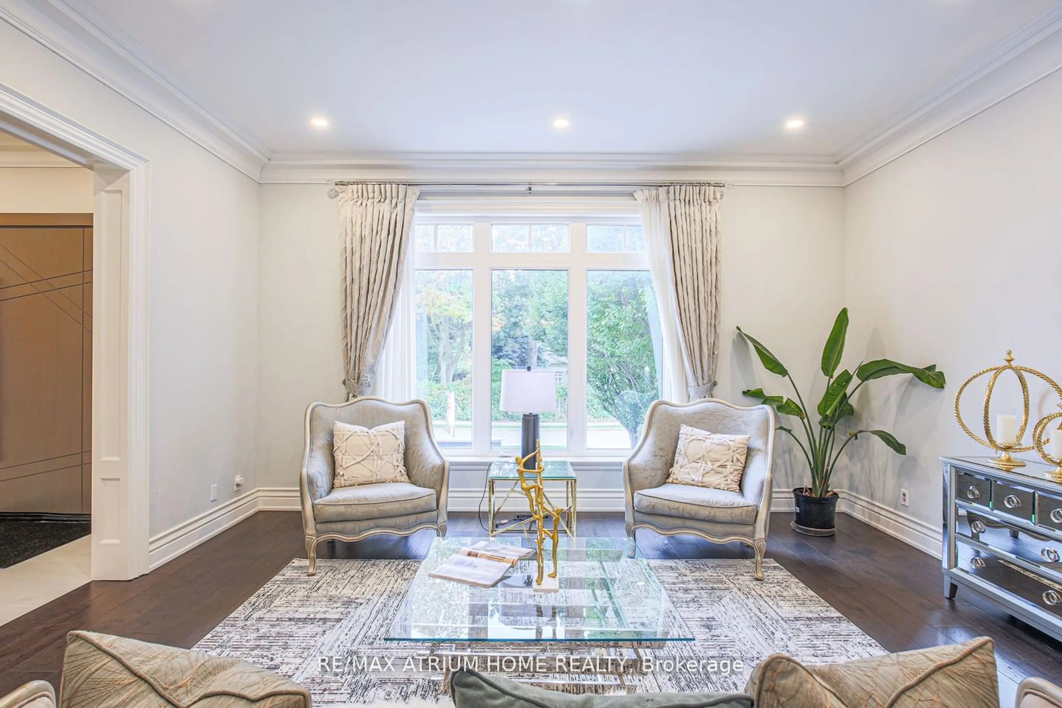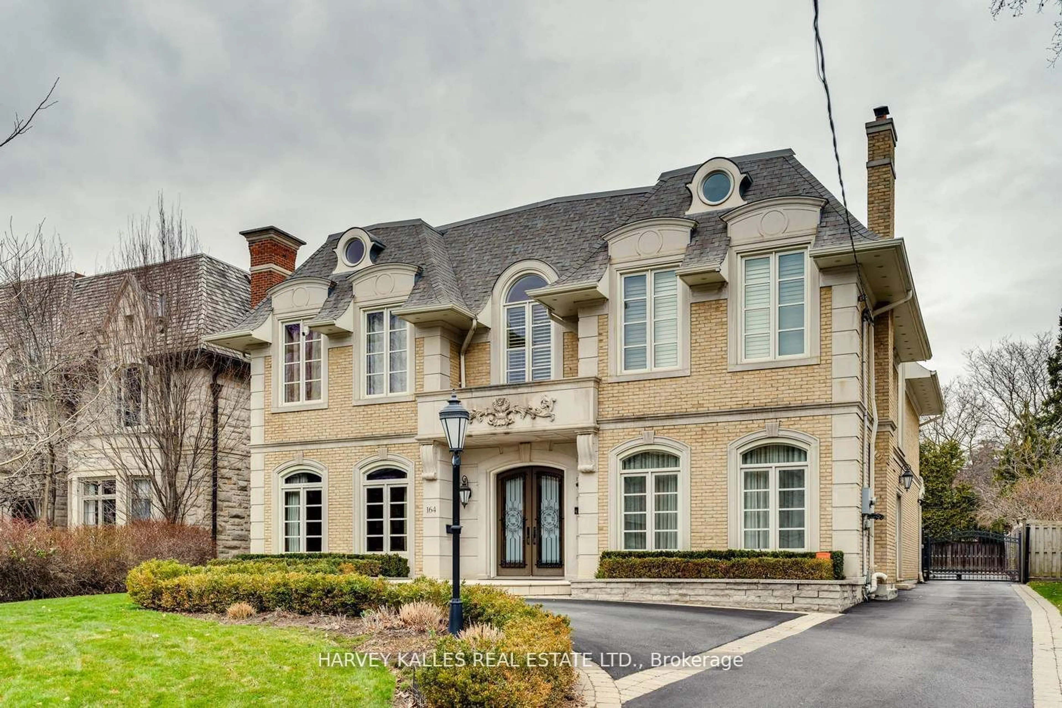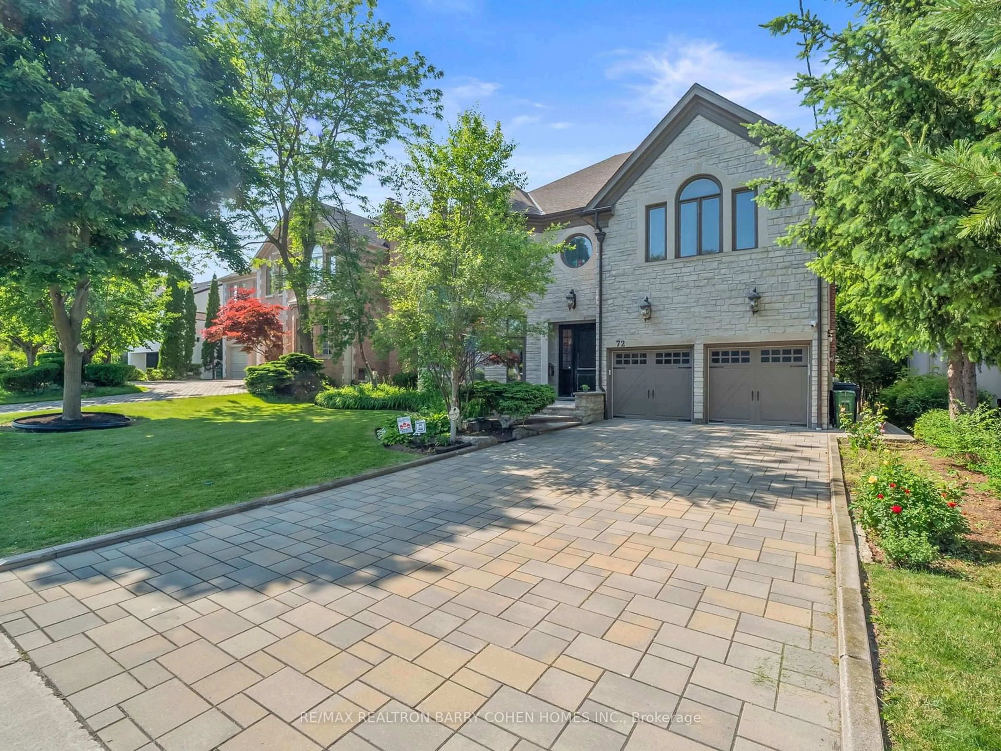48 Yorkminster Rd, Toronto, Ontario M2P 1M3
Contact us about this property
Highlights
Estimated ValueThis is the price Wahi expects this property to sell for.
The calculation is powered by our Instant Home Value Estimate, which uses current market and property price trends to estimate your home’s value with a 90% accuracy rate.$4,422,000*
Price/Sqft-
Days On Market98 days
Est. Mortgage$23,148/mth
Tax Amount (2023)$21,994/yr
Description
Magnificent Premium 59.85Ft Pie Shape Lot With Double Car Garages Custom-Built Home Located On The Fabulous Street In The Most Prestigious St Andrew Community! Largest Lot On Street! This Exquisite Home Exudes Elegance And Sophistication Is Perfect For Those Seeking Luxury Living. Great Open Concept Layout Infused W/An Abundance Of Light, High Ceiling, Waffle Ceiling, Red Oak Library, Skylight, Smart Home Automation! Exquisite Pool, Hot Tub, Sports Court & B/I Bar. A True Garden Retreat! Beautiful 5500 Sq Ft W/Garage Home With 5+2 Bdrms Plus Additional Lounge Area On The Second Floor! All Bdrms Have Ensuite Baths! Luxurious Master Suite W/Fireplace & Vaulted Ceiling! Perfect Location To Schools, Hwy, Ttc, Subway, Shopping & Golf! Great Entertaining Flow! A Joy To Show Inside & Out! 10++
Property Details
Interior
Features
Main Floor
Library
3.86 x 3.15B/I Bookcase / Panelled / Hardwood Floor
Living
4.88 x 4.62Combined W/Dining / Hardwood Floor
Dining
4.88 x 4.67Combined W/Living / Hardwood Floor
Kitchen
8.28 x 6.40Stainless Steel Appl / Granite Counter / W/O To Pool
Exterior
Features
Parking
Garage spaces 2
Garage type Attached
Other parking spaces 4
Total parking spaces 6
Property History
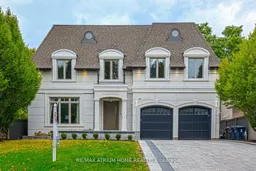 39
39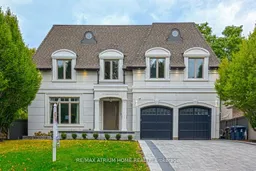 34
34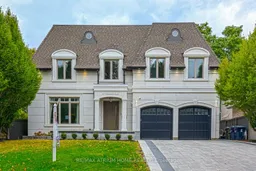 40
40Get up to 1% cashback when you buy your dream home with Wahi Cashback

A new way to buy a home that puts cash back in your pocket.
- Our in-house Realtors do more deals and bring that negotiating power into your corner
- We leverage technology to get you more insights, move faster and simplify the process
- Our digital business model means we pass the savings onto you, with up to 1% cashback on the purchase of your home
