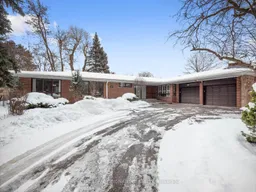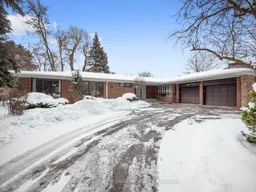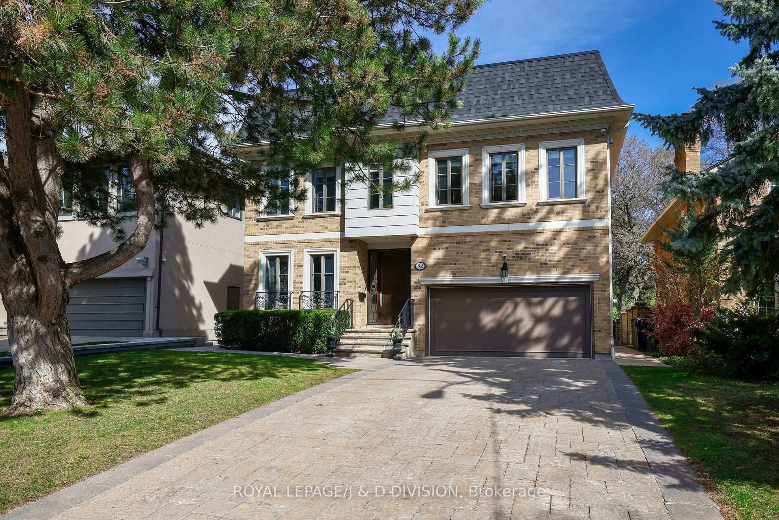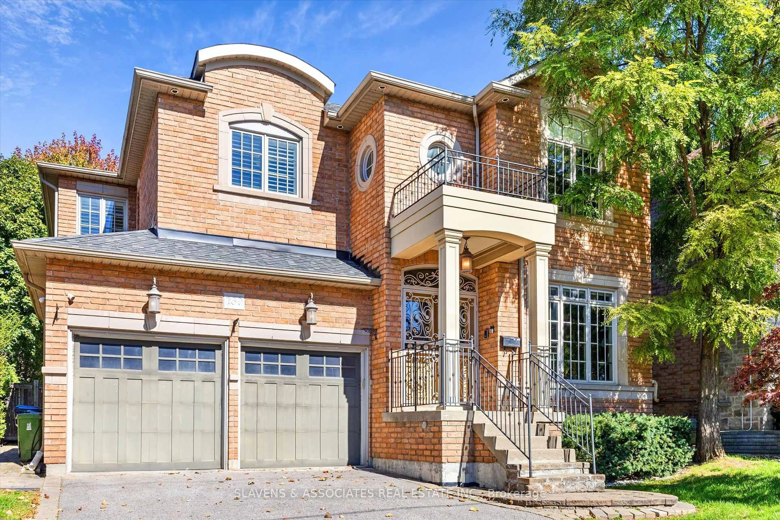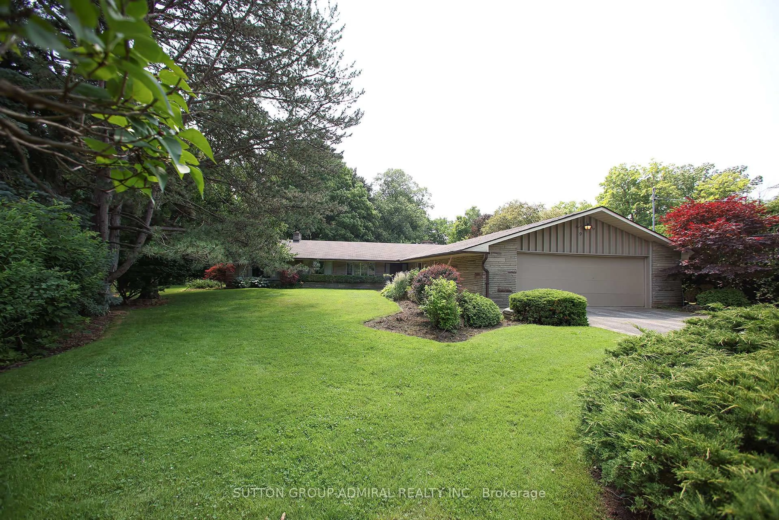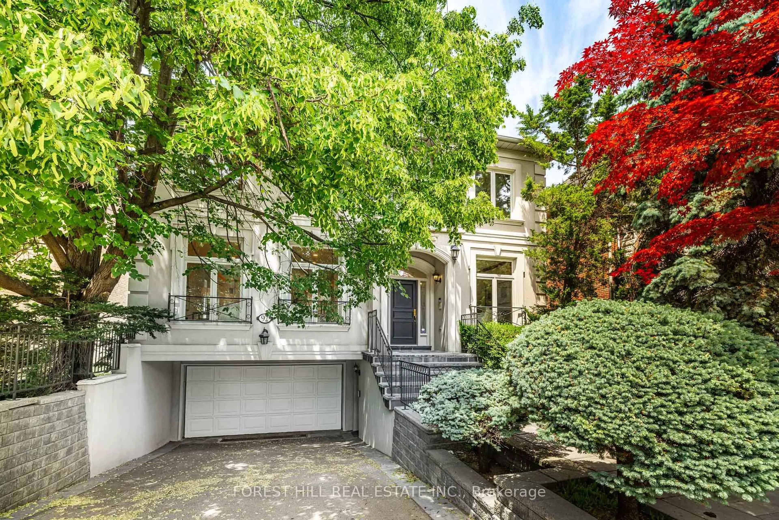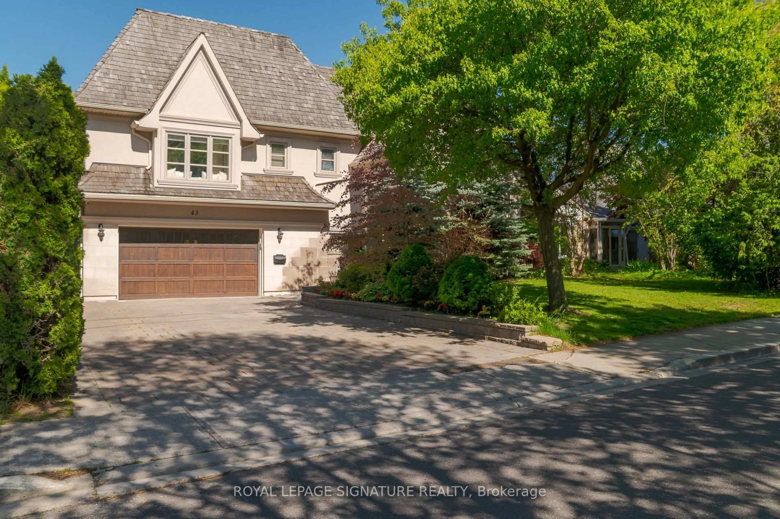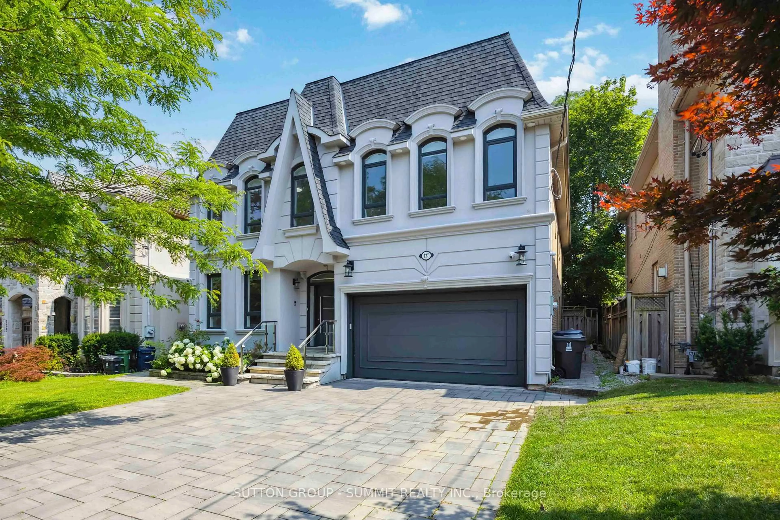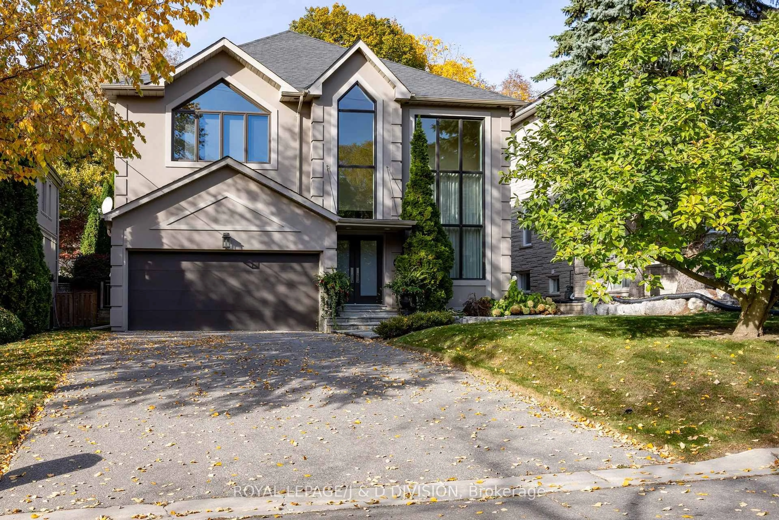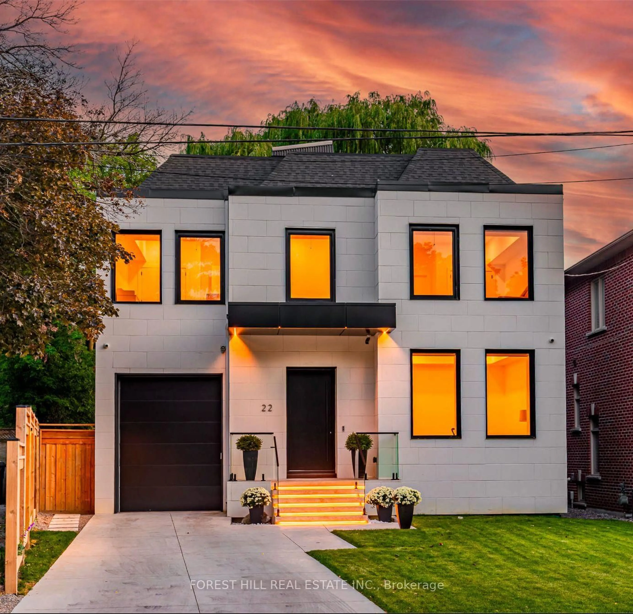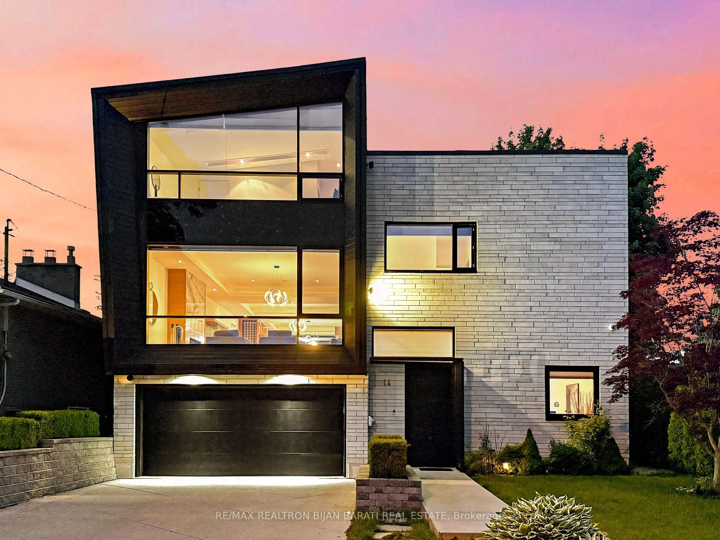An exciting opportunity awaits renovators, builders, and visionaries at 36 Chieftain Crescent. Located in the sought-after St. Andrew-Windfields neighbourhood, this spacious bungalow offers incredible potential. With 2,930 sq.ft. of living space on the main level and a full-height lower level with matched square footage, this property is the perfect canvas for your dream home. The lower level features a walk-out to the backyard, providing additional possibilities for creating extra living spaces or a rental suite.Set on an oversized 107 x 161.55 ft lot, the property offers ample room for landscaping, expansion, or future development. Whether you're looking to renovate and update the existing space or completely reimagine the layout, this home provides the ideal foundation to bring your vision to life.The property is ideally located close to top-rated schools, lush parks, shopping, dining, and public transit. Commuting is made easy with nearby access to major highways. This is a rare opportunity to create a custom residence in one of Toronto's most desirable communities.
Inclusions: All existing: appliances and window coverings throughout the property. As is condition.
