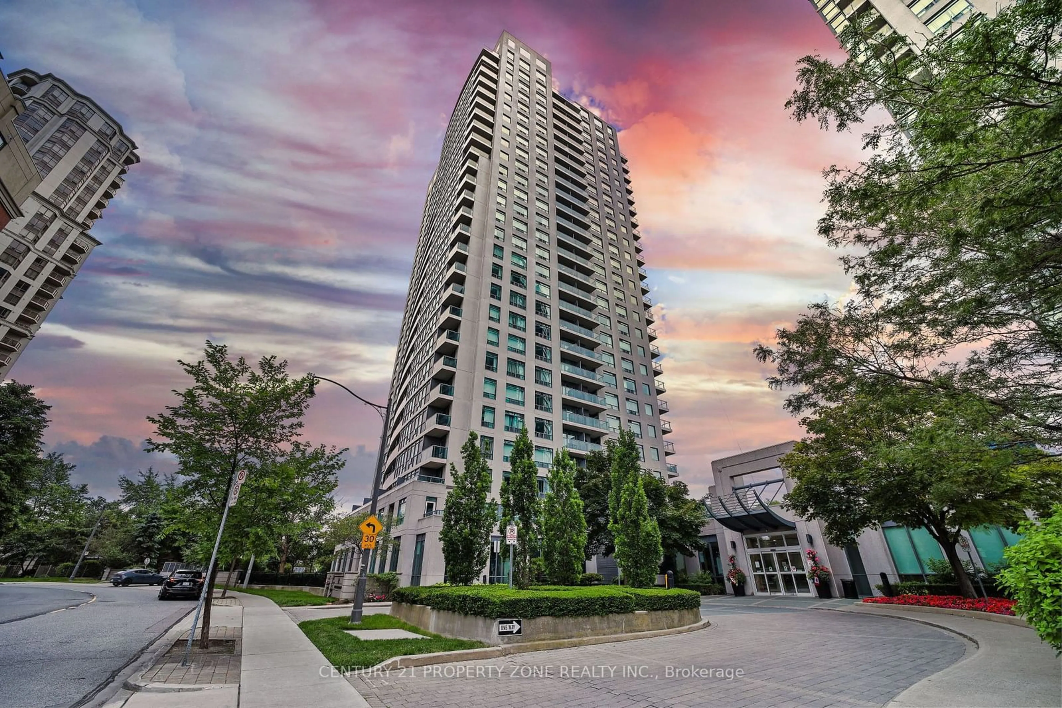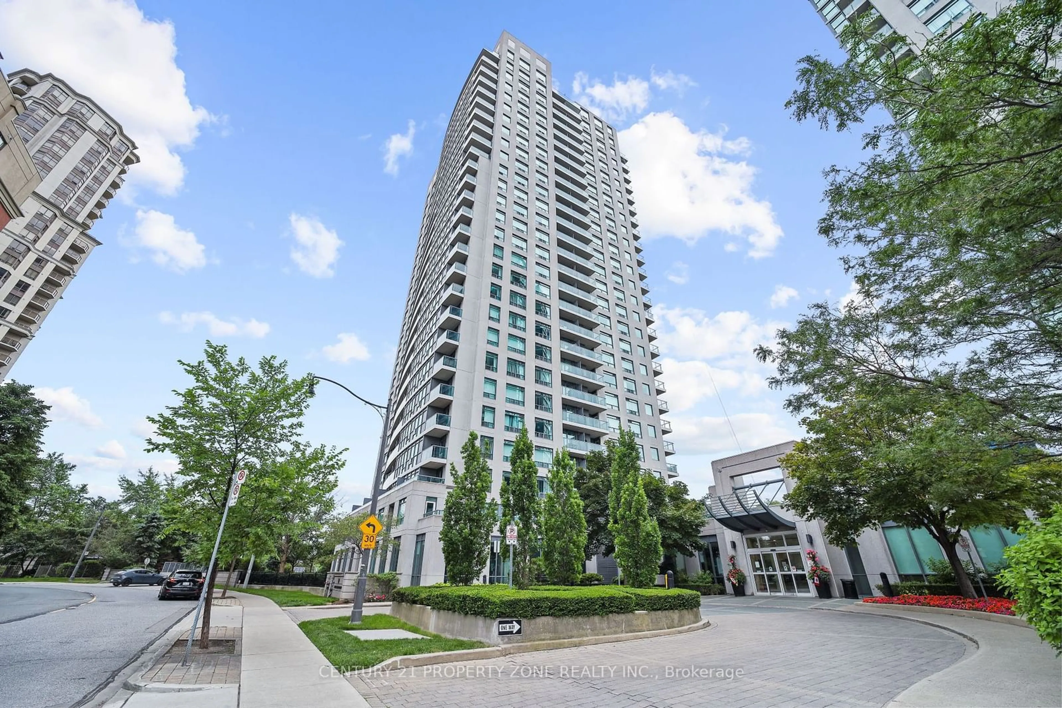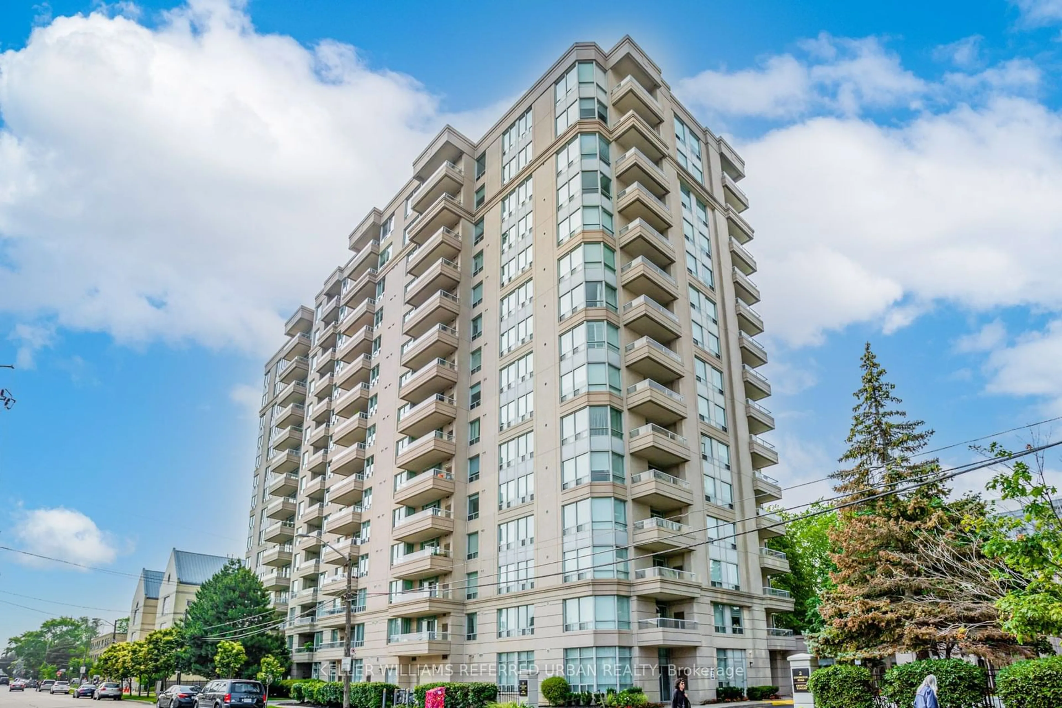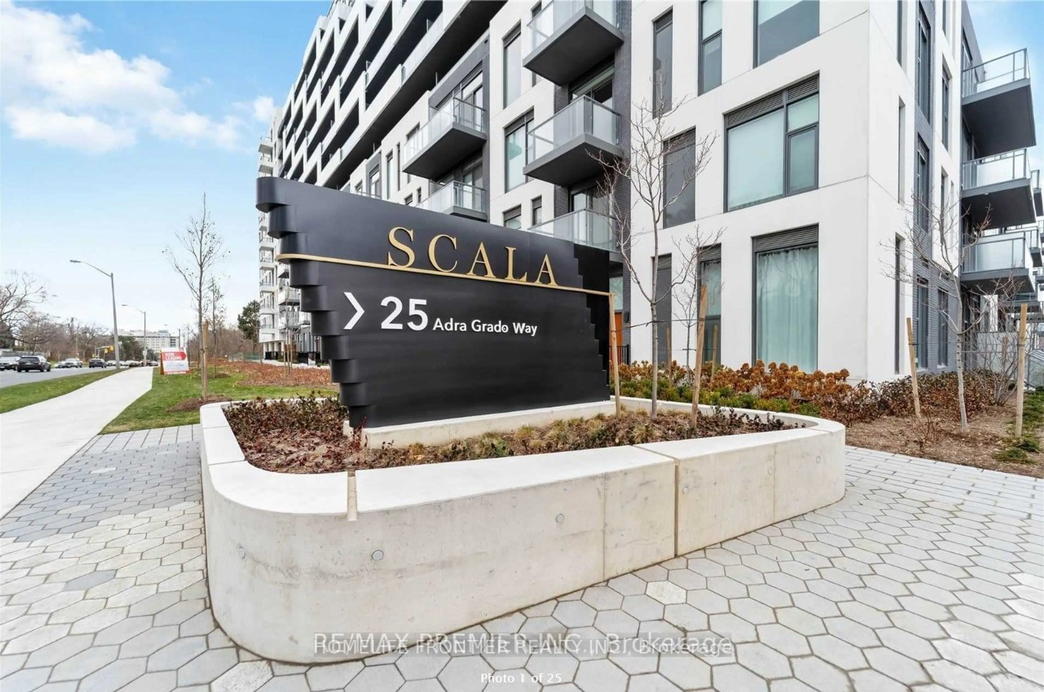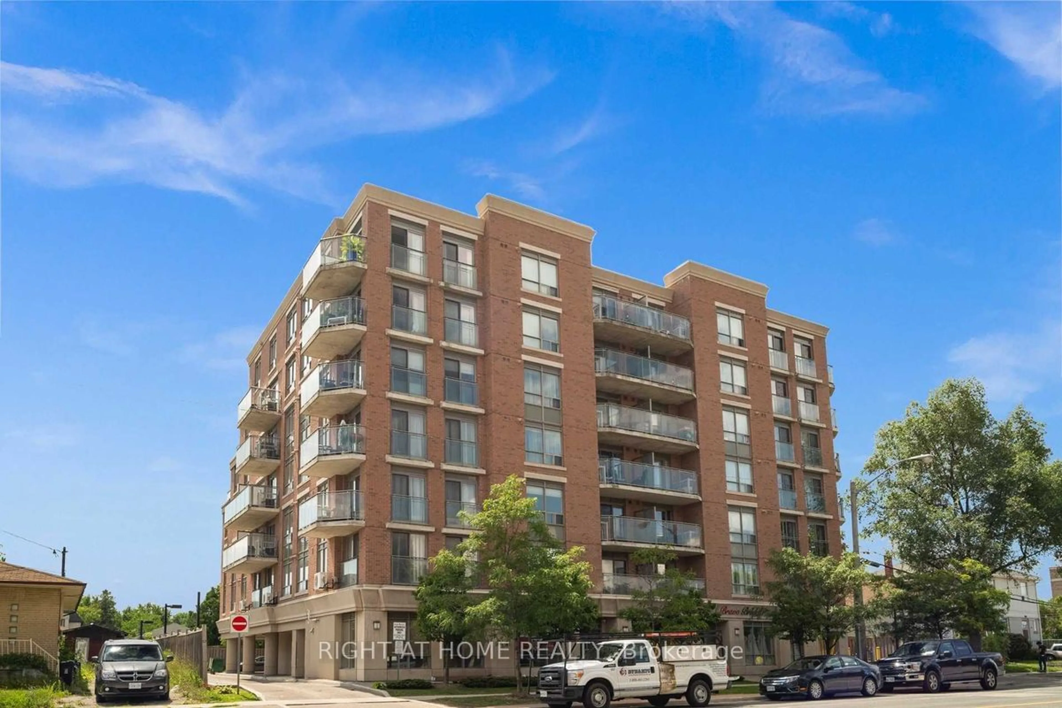30 Harrison Garden Blvd #2206, Toronto, Ontario M2N 7A9
Contact us about this property
Highlights
Estimated ValueThis is the price Wahi expects this property to sell for.
The calculation is powered by our Instant Home Value Estimate, which uses current market and property price trends to estimate your home’s value with a 90% accuracy rate.$663,000*
Price/Sqft$992/sqft
Days On Market31 days
Est. Mortgage$3,178/mth
Maintenance fees$663/mth
Tax Amount (2023)$2,252/yr
Description
Experience luxury condo living at Spectrum Residences, the pinnacle of luxurious and convenienturban living. Located in the highly sought-after Yonge/Sheppard area, you're just steps away fromthe 2 TTC Lines (Yonge/Sheppard Subway Station) and the Go bus station, with immediate access to Highways 401 and 404. Steps to Bigbox stores; Longo's, Whole Foods, Food Basics, LCBO, Shoppers DrugMart, Malls, Movie Theatres as well as a variety of restaurants, bars, cafes, and more. Discover the unit you've been seeking: a spacious 2bedroom + den with an open concept layout, perfect for living and working from home. Experience stunning southwest city views showcasing the CN Tower and Yonge Street without obstruction. This unit features two spacious bedrooms with double-door closets, a sizable workspace, and two full bathrooms. Additionally, it offers two lockers for ample storage and one underground parking space.
Property Details
Interior
Features
Main Floor
Dining
3.14 x 1.62Combined W/Kitchen / Open Concept
Kitchen
3.14 x 1.62Combined W/Kitchen / B/I Appliances
Prim Bdrm
2.60 x 4.51Combined W/Den / 4 Pc Ensuite / Closet
Living
3.31 x 4.46Large Window / Combined W/Dining / Open Concept
Exterior
Features
Parking
Garage spaces 1
Garage type Underground
Other parking spaces 0
Total parking spaces 1
Condo Details
Amenities
Concierge, Games Room, Guest Suites, Gym, Party/Meeting Room, Sauna
Inclusions
Property History
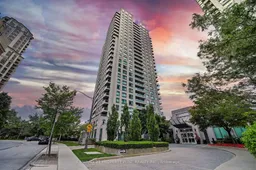 28
28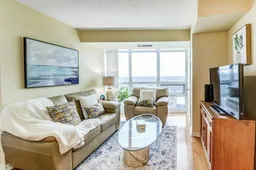 24
24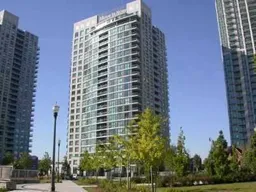 9
9Get up to 1% cashback when you buy your dream home with Wahi Cashback

A new way to buy a home that puts cash back in your pocket.
- Our in-house Realtors do more deals and bring that negotiating power into your corner
- We leverage technology to get you more insights, move faster and simplify the process
- Our digital business model means we pass the savings onto you, with up to 1% cashback on the purchase of your home
