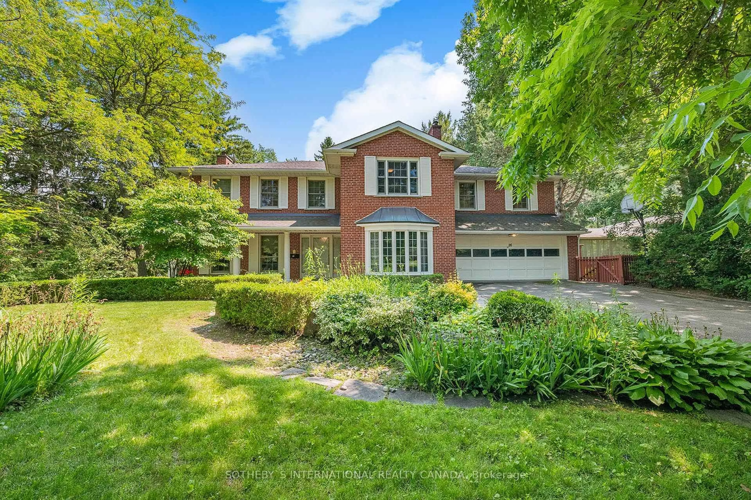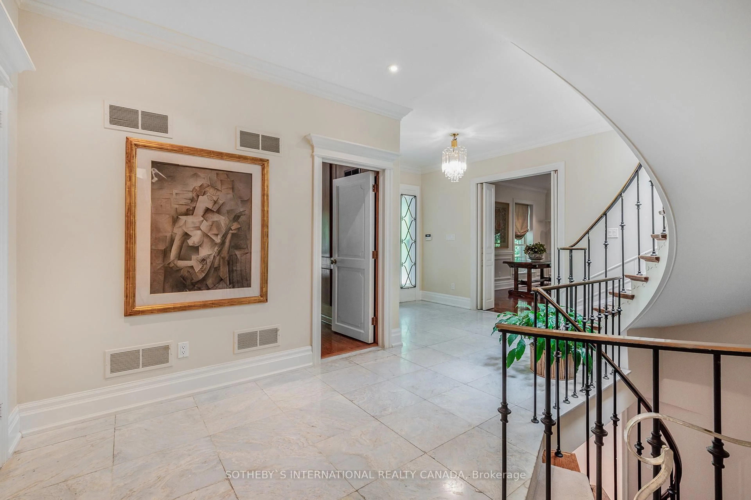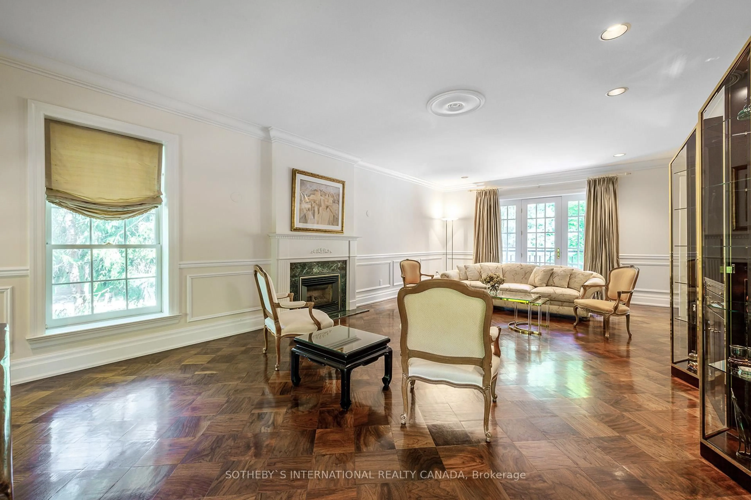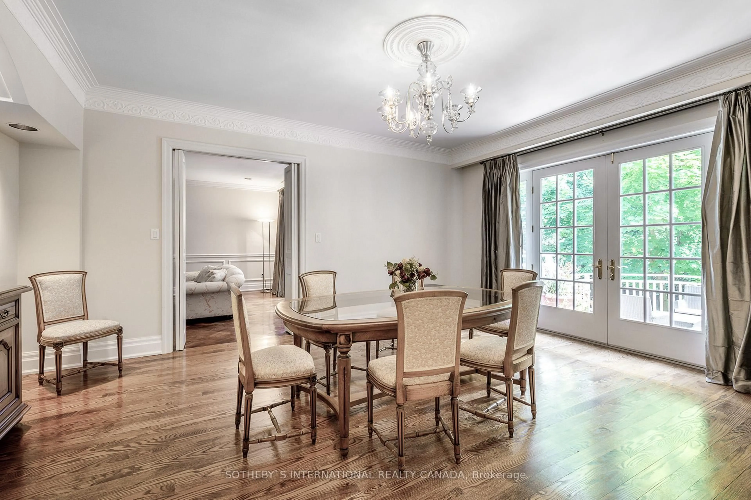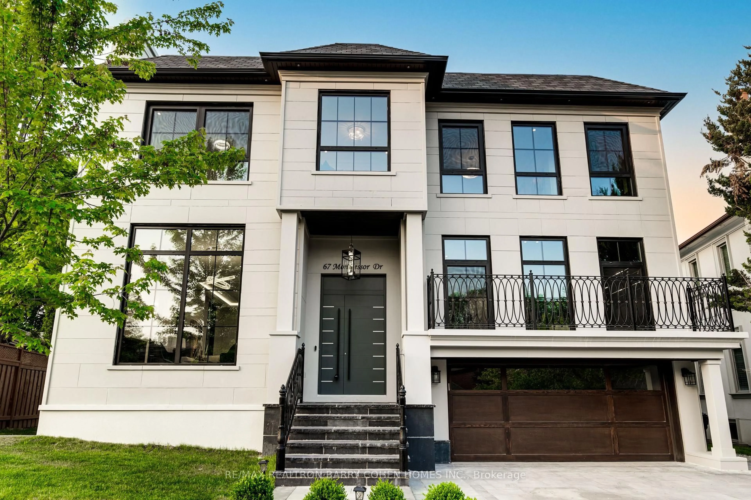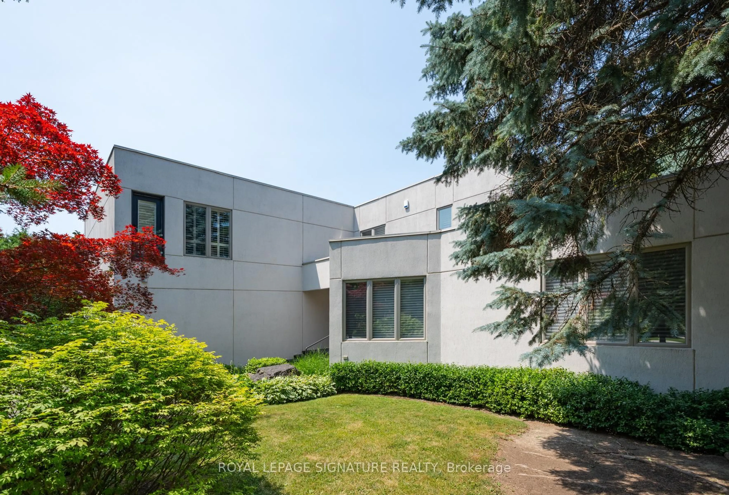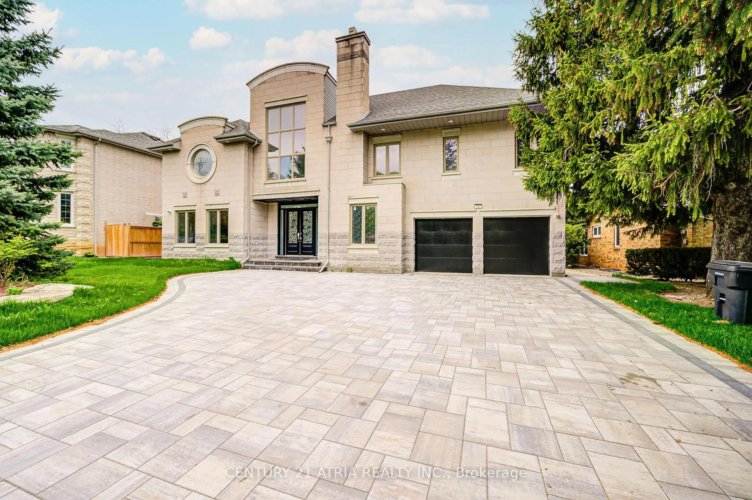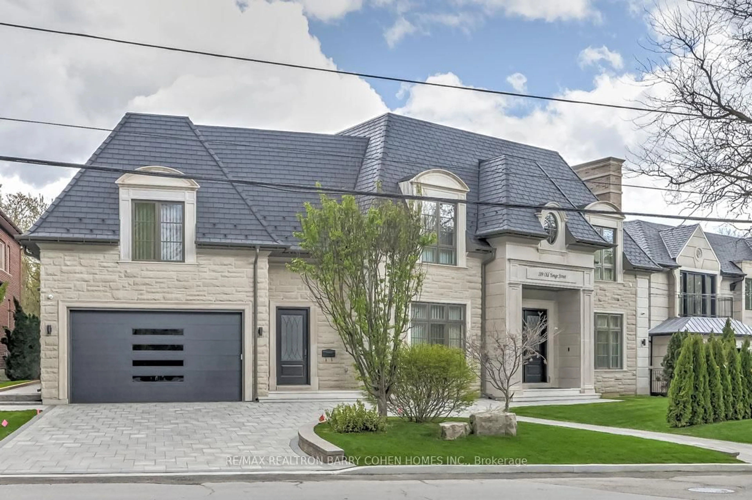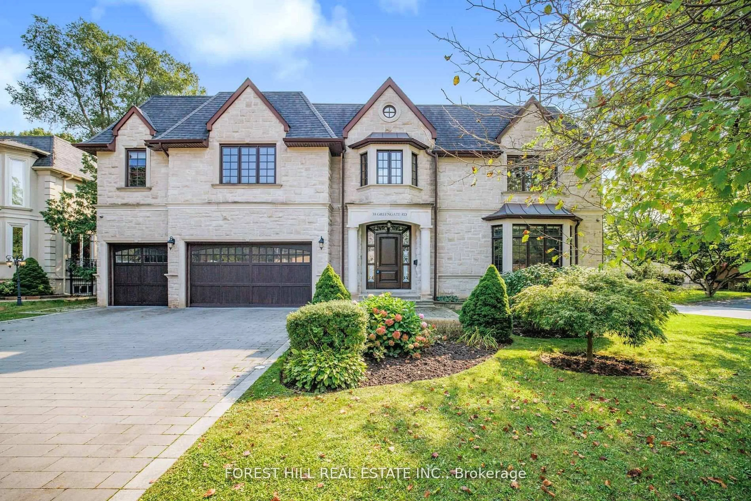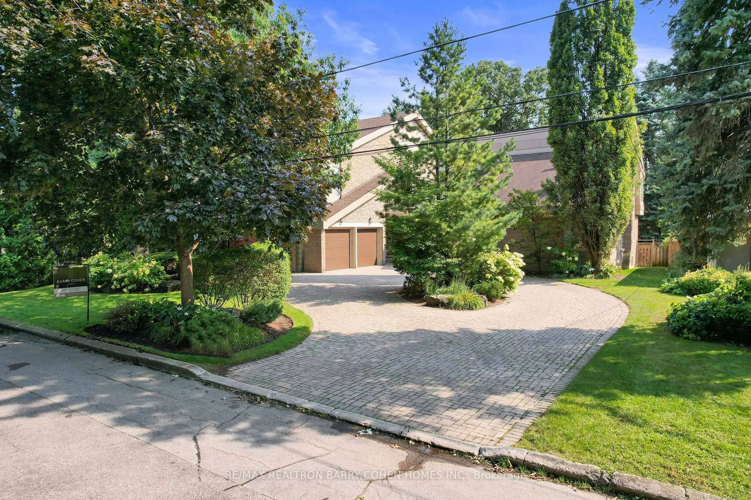Contact us about this property
Highlights
Estimated valueThis is the price Wahi expects this property to sell for.
The calculation is powered by our Instant Home Value Estimate, which uses current market and property price trends to estimate your home’s value with a 90% accuracy rate.Not available
Price/Sqft-
Monthly cost
Open Calculator

Curious about what homes are selling for in this area?
Get a report on comparable homes with helpful insights and trends.
+10
Properties sold*
$3.5M
Median sold price*
*Based on last 30 days
Description
Exceptional and picturesque property located in one of Toronto's most prestigious neighbourhoods. A vast and impressive lot situated on Wilket Road in a special enclave south of Bayview & York Mills just north of The Bridle Path. This rare & incredible setting provides an alluring backdrop to live in or create your own vision and enjoy the beautiful serene views in this exclusive neighbourbood. The timeless home that currently graces the property features a welcoming foyer, gracious principal rooms, a large eat in kitchen, main floor family room, main floor den, main floor laundry room, powder room and a separate casual entry area. There are 5 spacious bedrooms on the second floor including a primary bedroom retreat overlooking the backyard with a private sitting room, an ensuite bath and two closets. The walk out basement has great space for friends and family to gather with a recreation room, a games room, a 6th bedroom, a 4 piece bathroom and ample storage. Close to the Granite Club,Crescent School,The Toronto French School and the shopping plaza at Bayview & York Mills. All just steps to the park!
Property Details
Interior
Features
Main Floor
Living
4.72 x 8.92hardwood floor / Fireplace / W/O To Balcony
Dining
4.34 x 5.33hardwood floor / W/O To Deck / O/Looks Backyard
Kitchen
4.78 x 6.6Family Size Kitchen / Breakfast Area / W/O To Deck
Family
4.47 x 5.44hardwood floor / Fireplace / W/O To Garden
Exterior
Features
Parking
Garage spaces 2
Garage type Built-In
Other parking spaces 4
Total parking spaces 6
Property History
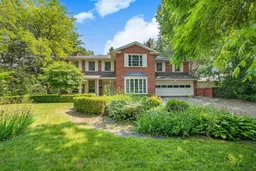 19
19