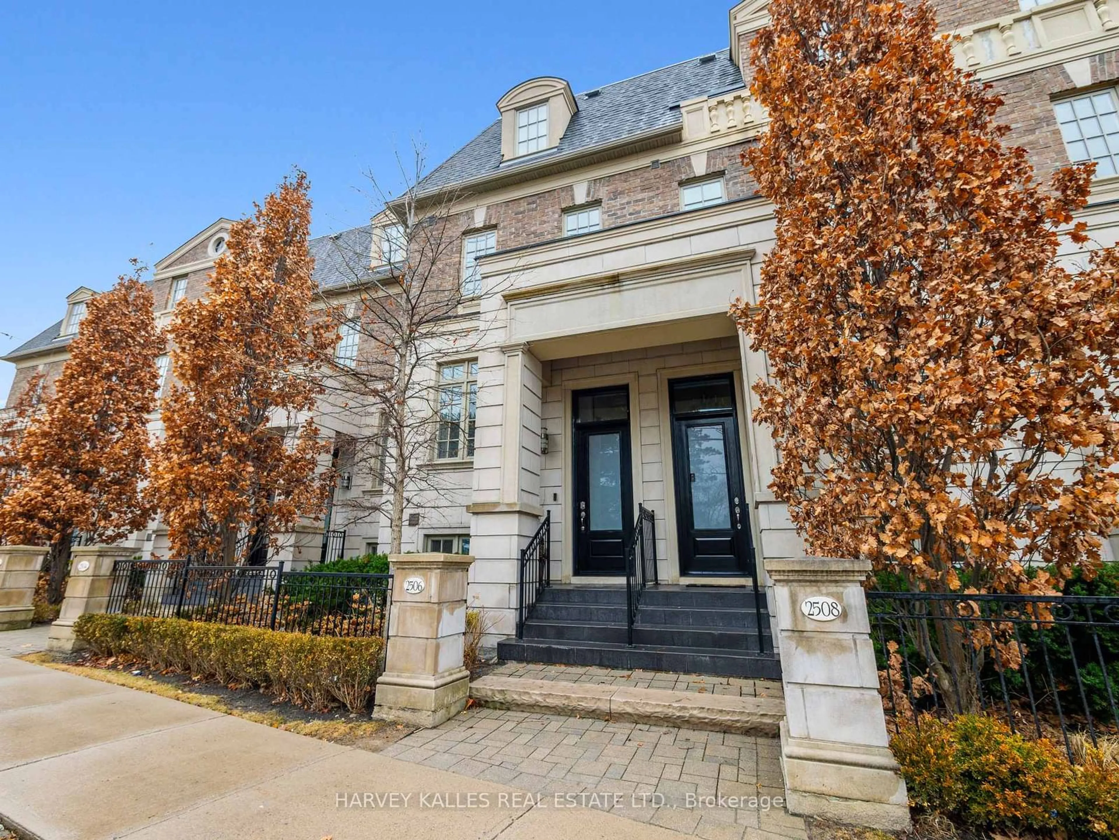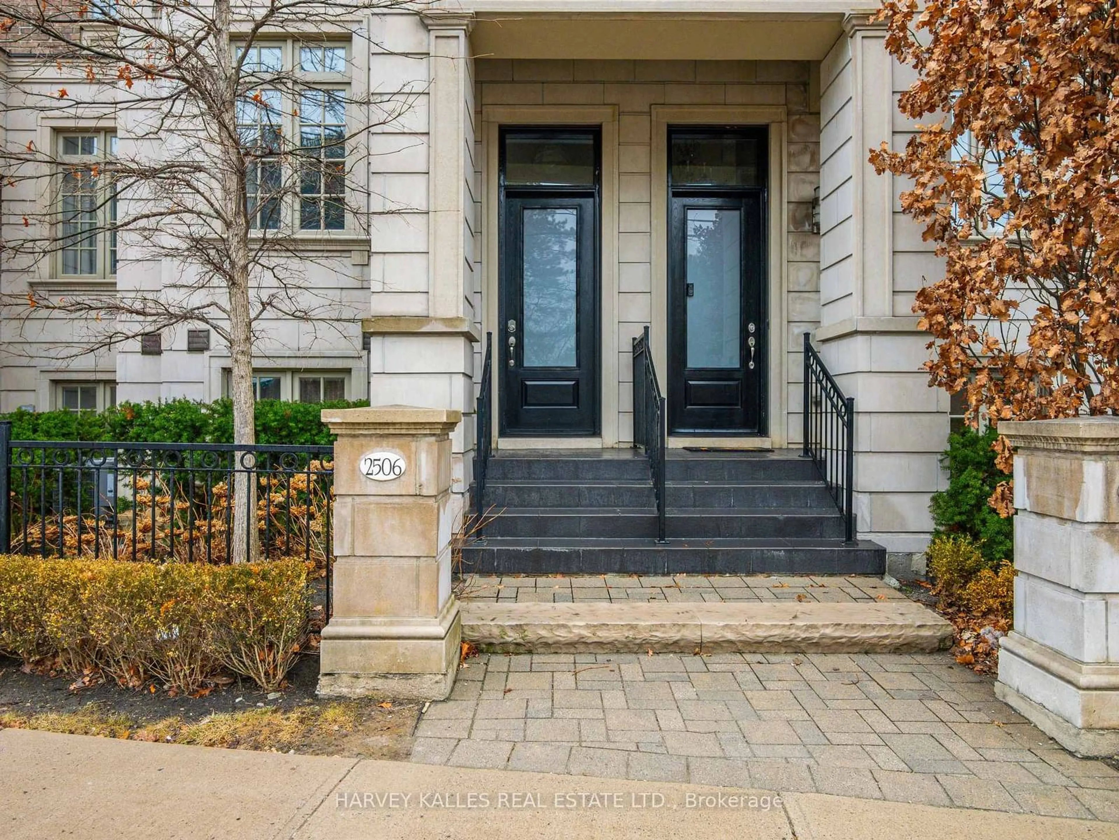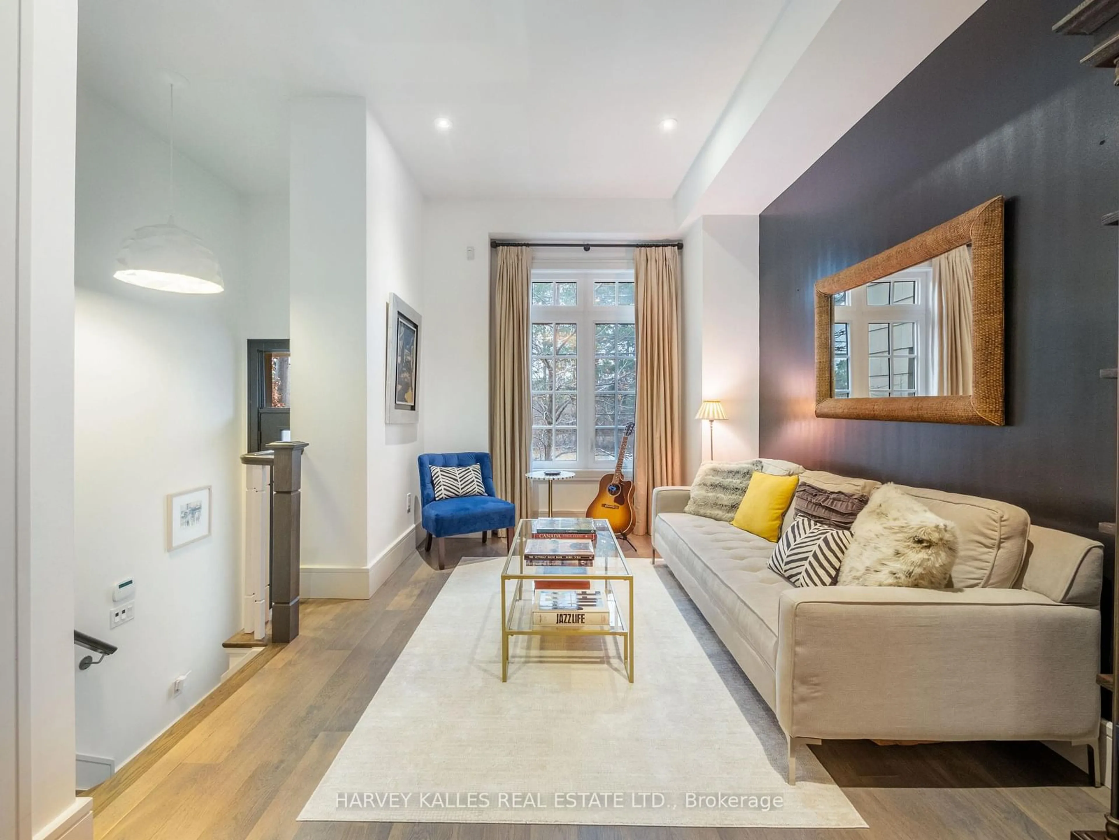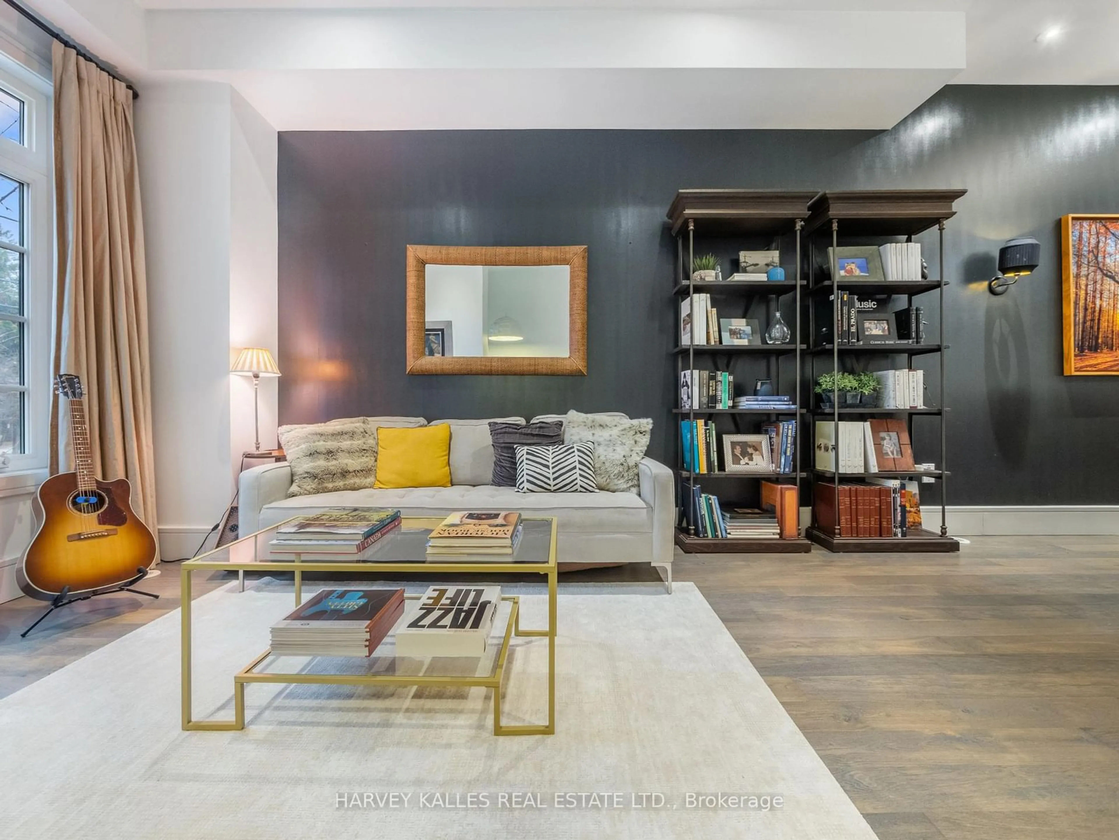2506 Bayview Ave, Toronto, Ontario M2L 1A9
Contact us about this property
Highlights
Estimated valueThis is the price Wahi expects this property to sell for.
The calculation is powered by our Instant Home Value Estimate, which uses current market and property price trends to estimate your home’s value with a 90% accuracy rate.Not available
Price/Sqft$894/sqft
Monthly cost
Open Calculator

Curious about what homes are selling for in this area?
Get a report on comparable homes with helpful insights and trends.
*Based on last 30 days
Description
Experience unparalleled luxury in this show stopping executive townhouse at Bayview & York MillsRd, showcasing refined custom design & exceptional comfort throughout. A private elevator services all levels of this bright & spacious 4+1 bedroom, 5 bathroom home, offering over 3,500 sq ft of thoughtfully curated living. Soaring ceilings & multiple skylights bathe every level in natural light. The elegant living & dining rooms flow seamlessly into the open-concept custom kitchen, featuring a massive Caesar stone centre island, custom cabinetry, full pantry, &a striking 300-bottle wine fridge. The large family room blends warmth with modern style, complete with a dramatic black honed stone gas fireplace, B/I bookshelves, & double doors to the main-floor balcony. The 3rd floor is dedicated to a luxurious primary retreat with 2 spacious W/I closets, a private balcony, & a 6-piece spa-inspired ensuite. The 2nd level offers 3 additional bright bedrooms & 2 elegant bathrooms. A 5th bedroom, full bath, 2nd laundry/mudroom, abundant storage, & direct access to the oversized 1.5 car garage complete the lower level. Located in a coveted community steps to Metro, Shoppers, & top amenities. Close to elite schools, golf, & private clubs. Sophistication, space, & everyday convenience await.
Property Details
Interior
Features
Main Floor
Living
2.85 x 4.2hardwood floor / Window / Combined W/Dining
Dining
3.05 x 3.69hardwood floor / Built-In Speakers / Open Concept
Kitchen
4.45 x 5.6Quartz Counter / Centre Island / Elevator
Family
4.45 x 5.1Fireplace / B/I Shelves / W/O To Balcony
Exterior
Parking
Garage spaces 1.5
Garage type Built-In
Other parking spaces 1
Total parking spaces 2
Property History
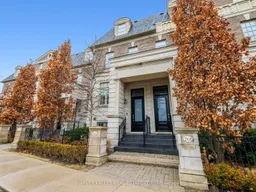 25
25