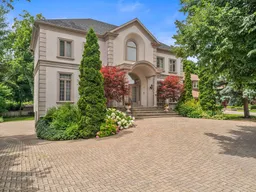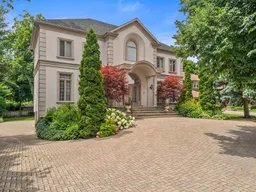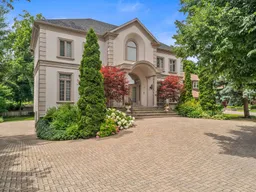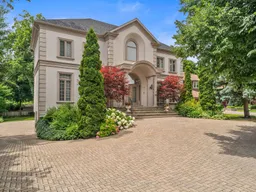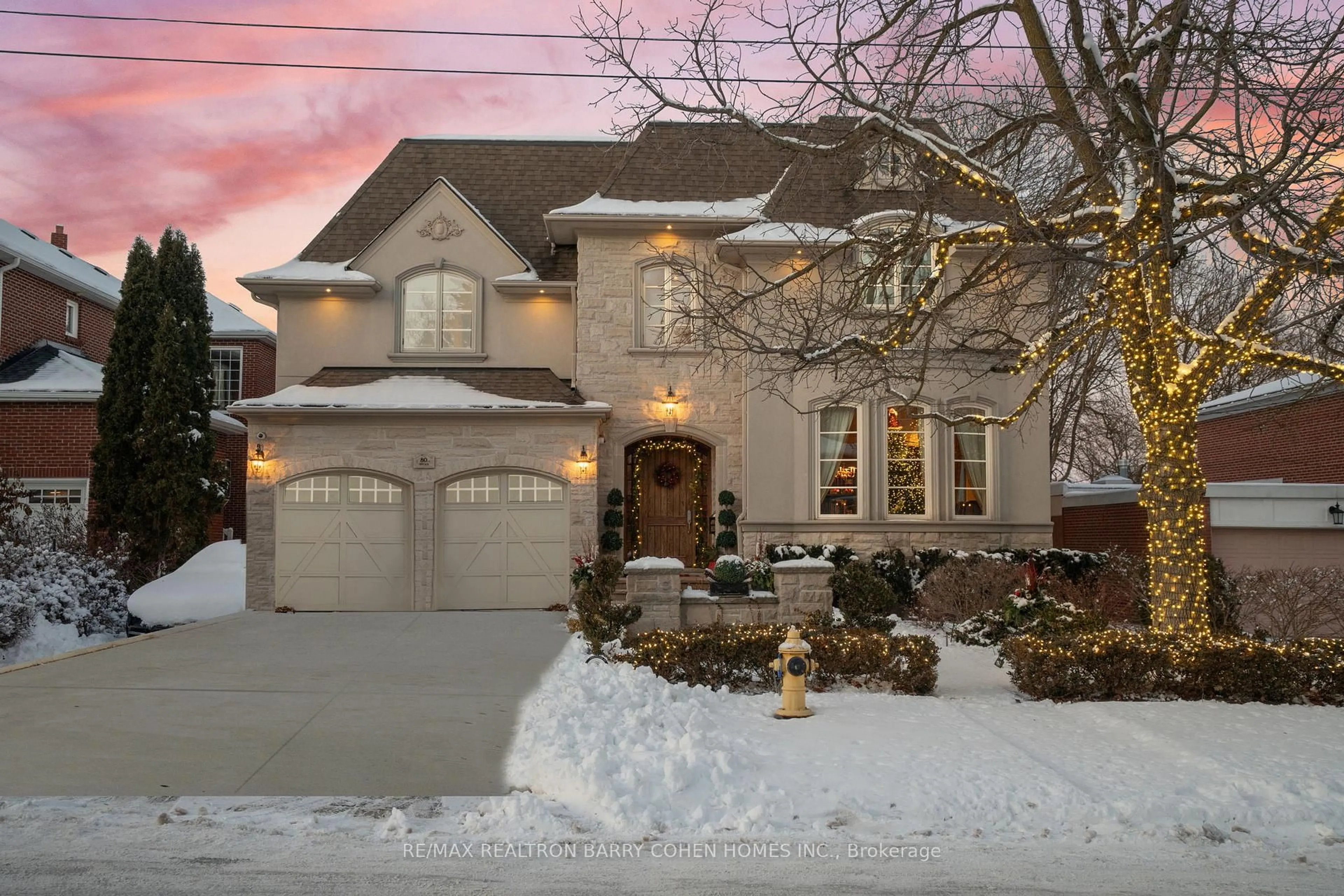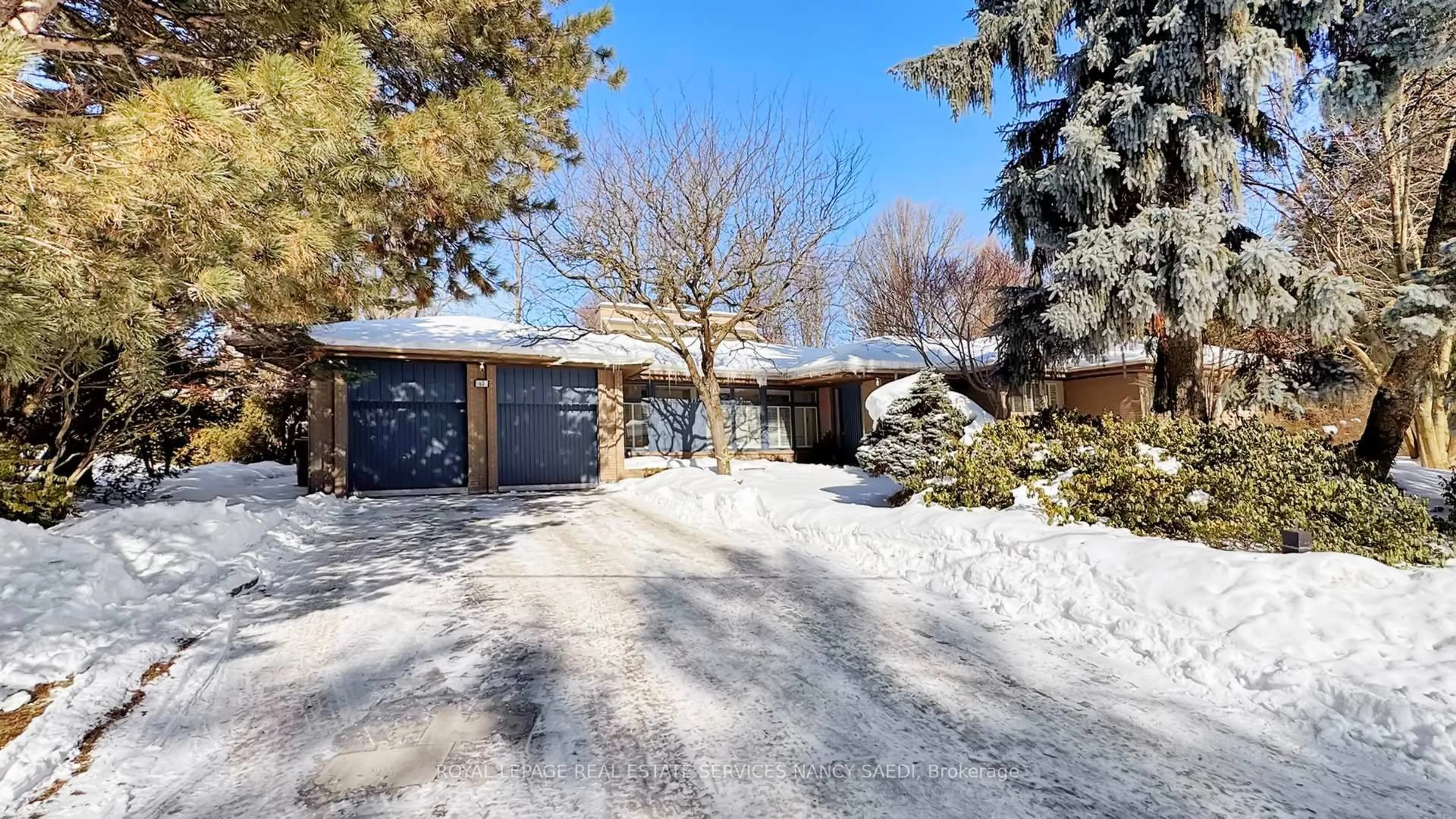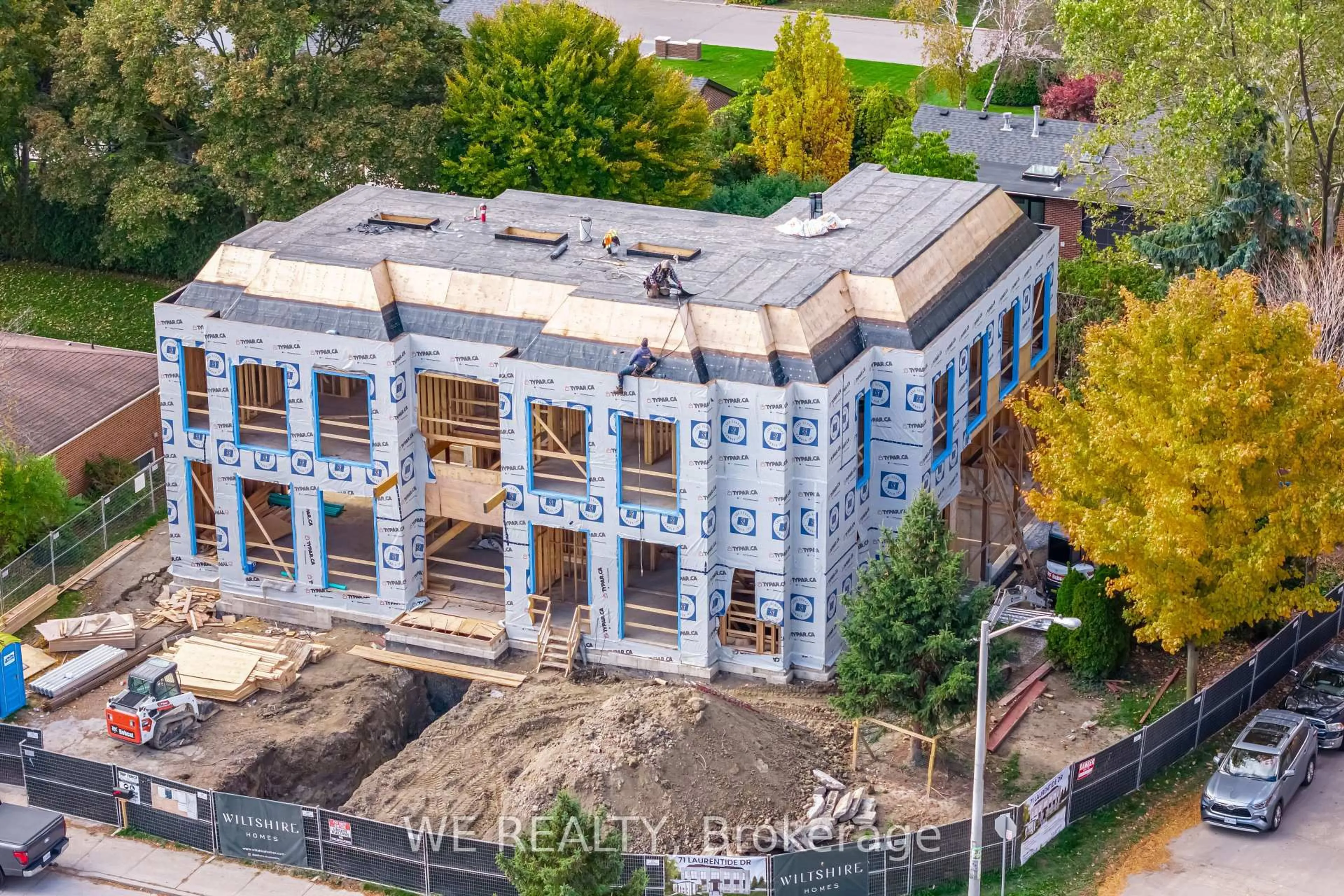It's All Here...Large Home! South Lot! Pies Out To 92' Rear Yard Width...And It's On An Exclusive 6-Home Cul-De-Sac. Located In The Coveted Windfields-St. Andrew-York Mills Neighbourhood. Custom Built Residence. Over 8,300 Sq. Ft. Of Opulent, Living Area. 10Ft Ceiling On Main. Finest In Luxury Appointments. Rare 4-Car Garage Parking. Designed For Fam Living & Elegant Entertainment. Surrounded By Exquisite Landscaping & Towering Trees. Circular Driveway & Formal Stone Stairway To Outstanding Front Entrance. Magnificent Grand Foyer W/ Marble Floor & Graceful Staircase. Custom HW Flrs W/ Perimeter Inlay In Principal Rooms & Upper Hallway. Main Flr Family Rm W/Fireplace & Sunroom. Chef's Kit. W/Breakfast Area, Island & Walk-Out To Terrace. Classic Dark Wood Library W/Built-In Bookcases & Desk. Secluded Primary Bedrm Suite W/6-Pc Marble Ensuite & Fireplace. 4 Large Bedrms W/4-Pc Ensuites Plus Lower Level Bedrm. Walk-Out Lower Level To Patio & Yard. Surrounded By Renowned Schools, Minutes From Don Valley & Hwy. 401 For Convenient Suburban City Living.
Inclusions: Eight Skylights, Toro Sprinkler System, Four Car Garage, Spa Area, Second Kitchen. Two Bedroom Photos Are Virtually Staged
