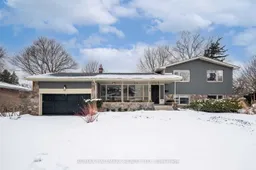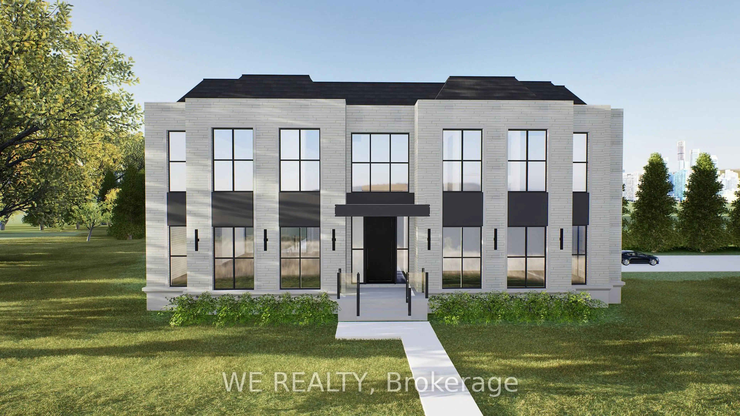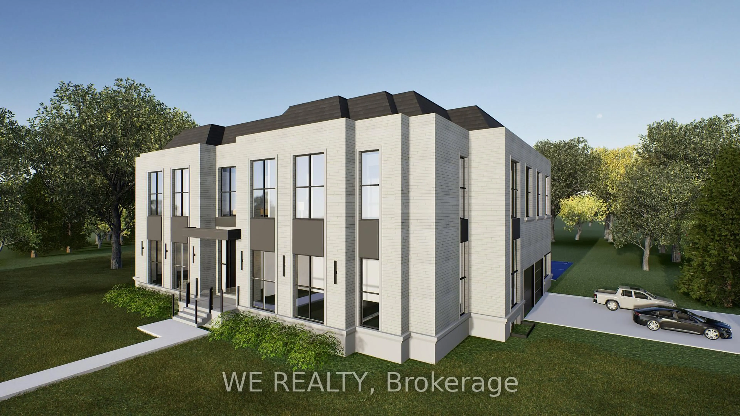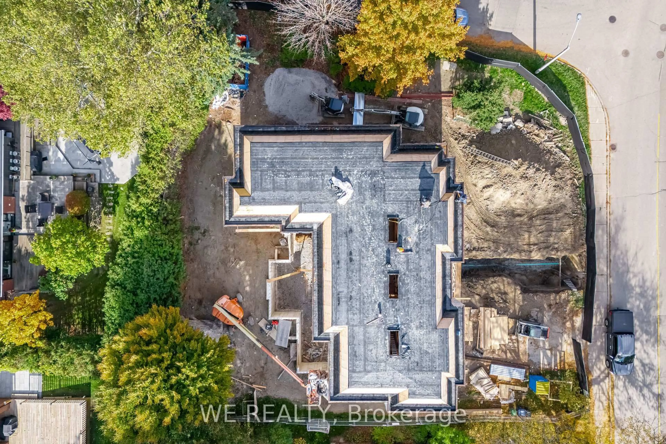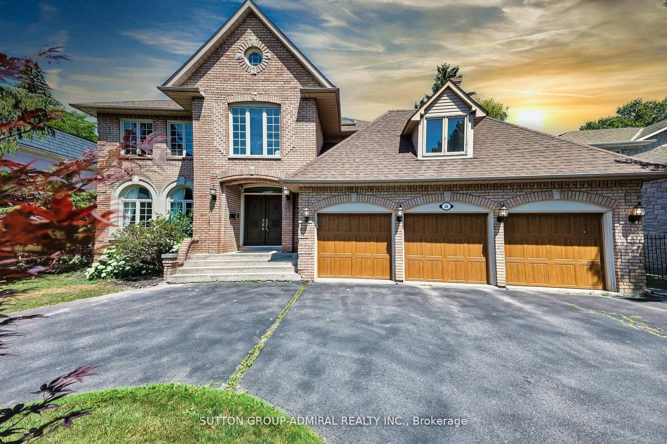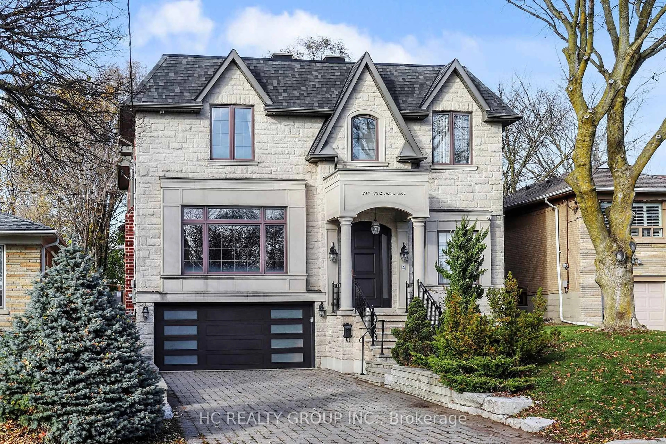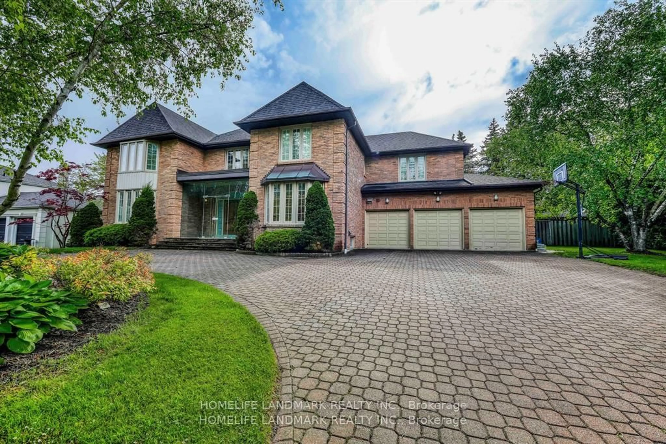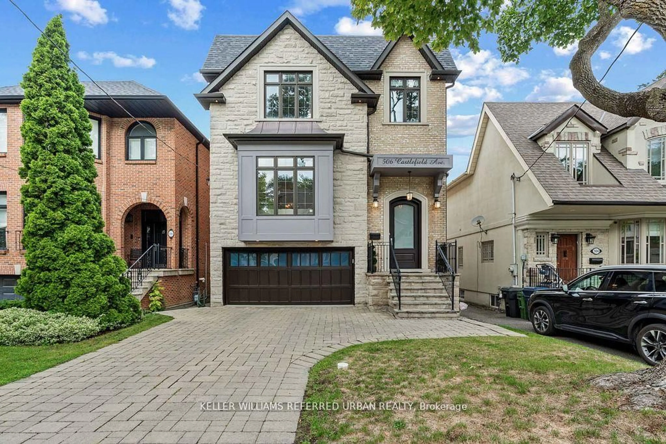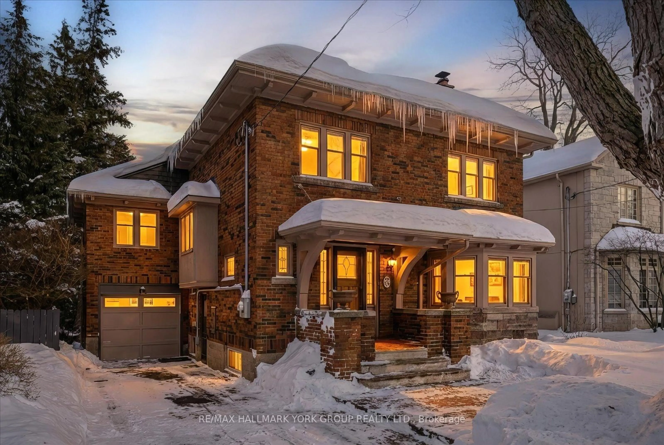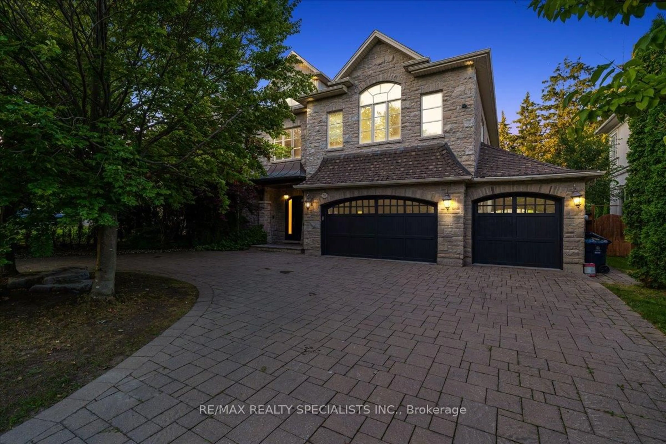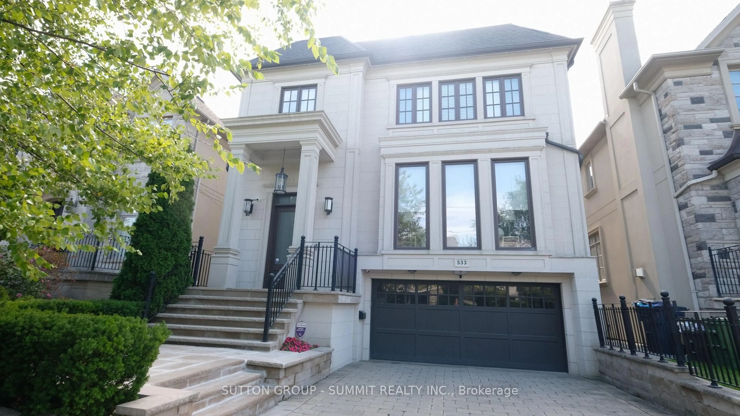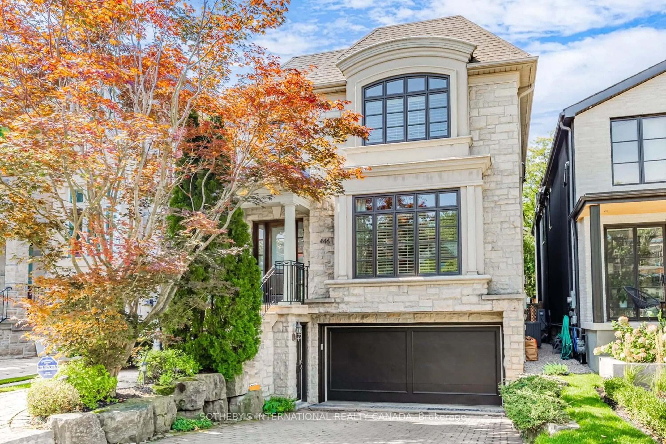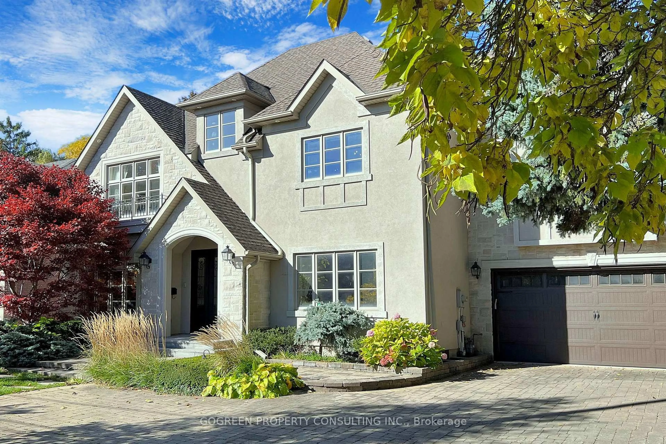71 Laurentide Dr, Toronto, Ontario M3A 3E1
Contact us about this property
Highlights
Estimated valueThis is the price Wahi expects this property to sell for.
The calculation is powered by our Instant Home Value Estimate, which uses current market and property price trends to estimate your home’s value with a 90% accuracy rate.Not available
Price/Sqft$623/sqft
Monthly cost
Open Calculator
Description
Located In An Exclusive Enclave Of Luxury Custom Homes On Premium-sized Lot. Don't miss this opportunity to further customize over 8000 sq ft of exquisite living space. Personalize your dream home in the exclusive Parkwoods-Donalda neighbourhood. A Classic beauty with Modern finishes that ensure both style and functionality. This residence offers ample space for indoor and outdoor enjoyment, family activities and will boast high-end features such as heated floors, curbless showers, Golf Simulator, residential elevator, indoor hockey rink, theatre, linear niches and drains, aluminum windows, 12 foot main floor ceiling height, 10 ft ceiling basement, and much more. You'll Be partnered with an industry leading designer that guides you through the selection and building process from start to finish. Conveniently located, this property is just moments away from a variety of shops, parks, grocery stores and Highway 401, making commuting a breeze. With its blend of sophisticated features, customizable options, and a prime location close to amenities, it's the perfect place to create lasting memories. Being built by an award winning builder, this home will be yours to customize and enjoy for years to come.
Property Details
Interior
Features
Main Floor
Family
6.7 x 6.0Gas Fireplace / O/Looks Dining
Dining
4.6 x 4.5O/Looks Family / Large Window
Kitchen
6.4 x 6.0O/Looks Backyard / Open Concept
Pantry
6.4 x 1.9Walk Through / O/Looks Backyard
Exterior
Features
Parking
Garage spaces 3
Garage type Built-In
Other parking spaces 9
Total parking spaces 12
Property History
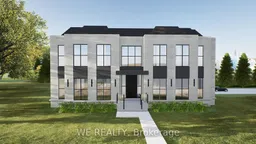 26
26