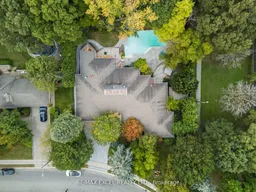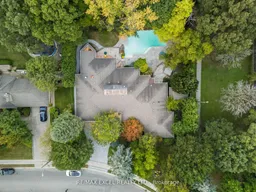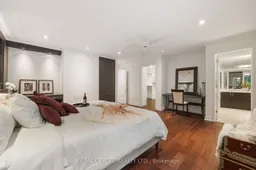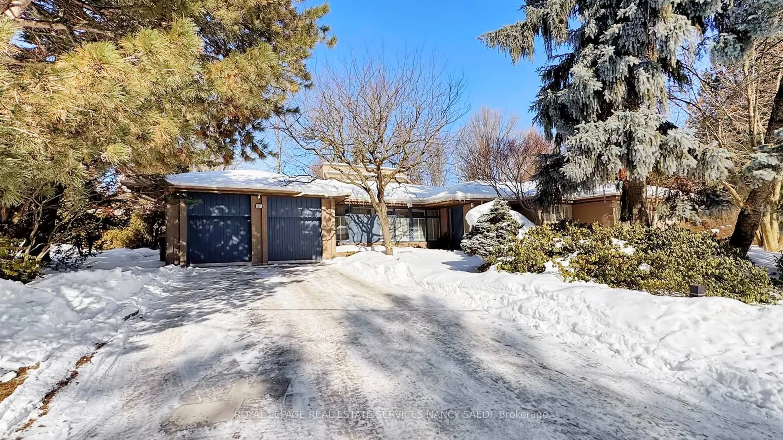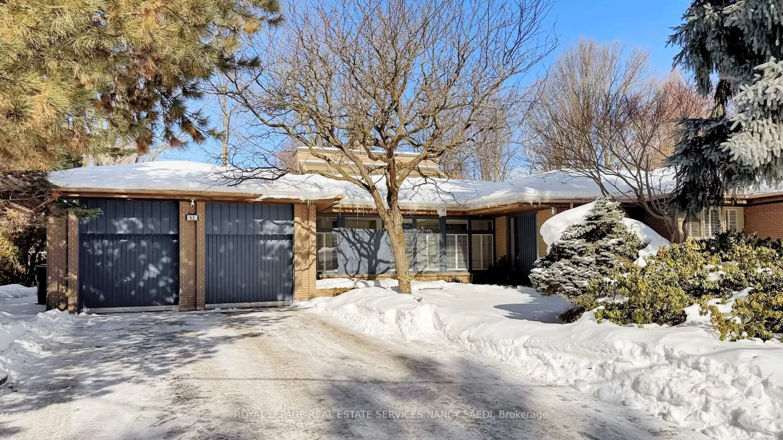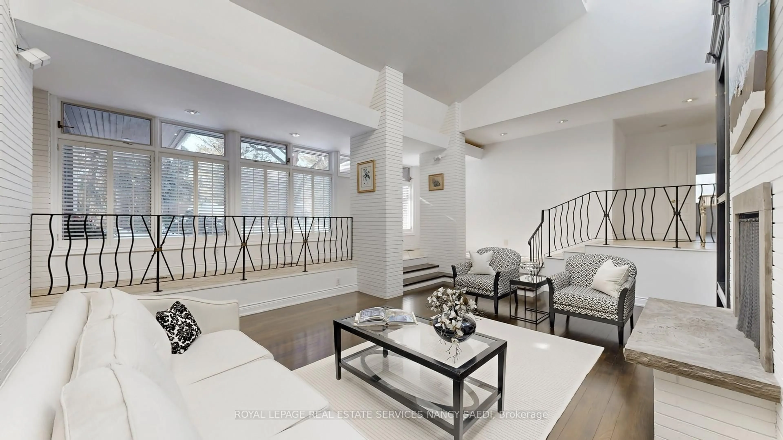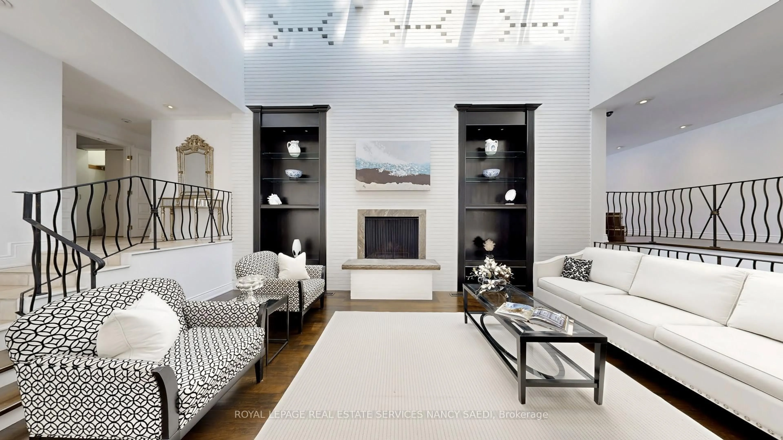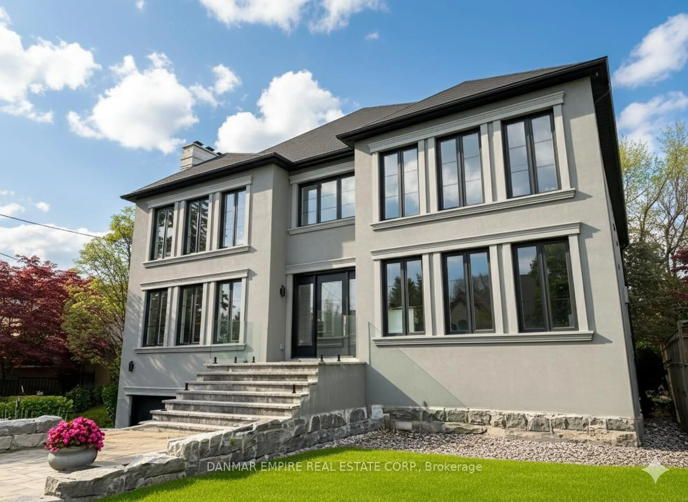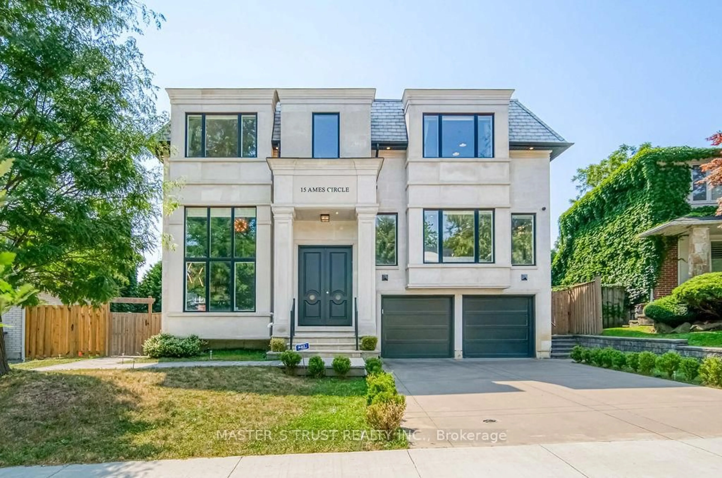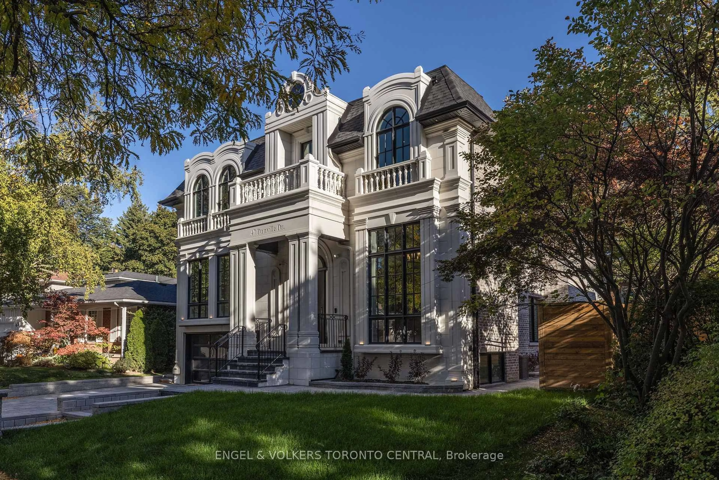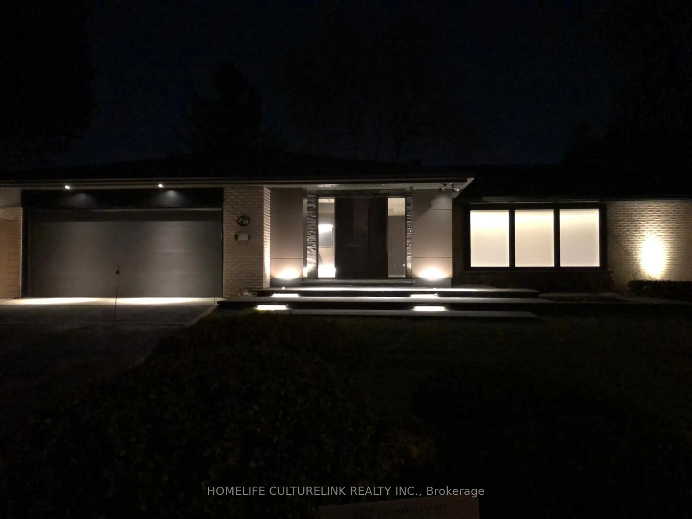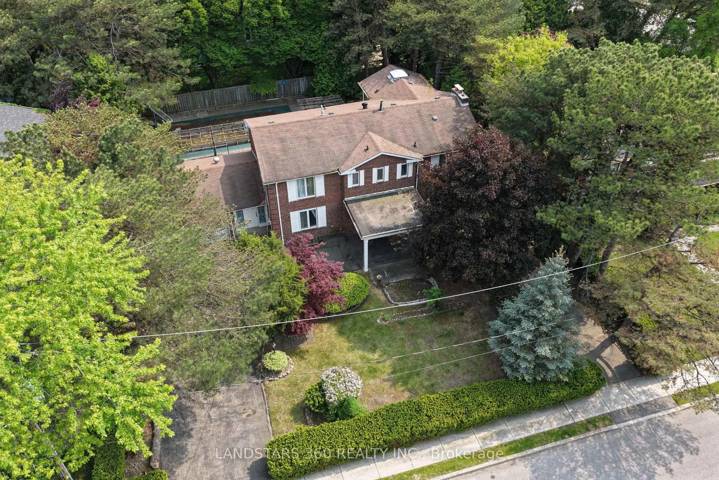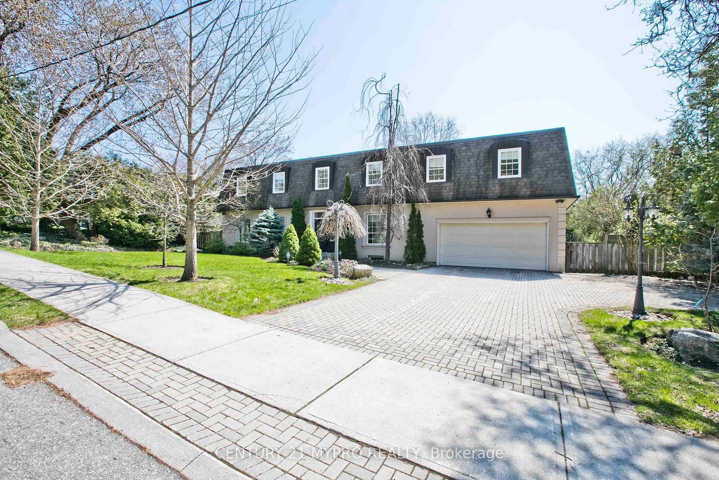62 Wimpole Dr, Toronto, Ontario M2L 2L3
Contact us about this property
Highlights
Estimated valueThis is the price Wahi expects this property to sell for.
The calculation is powered by our Instant Home Value Estimate, which uses current market and property price trends to estimate your home’s value with a 90% accuracy rate.Not available
Price/Sqft$1,702/sqft
Monthly cost
Open Calculator
Description
Architecturally Distinct Residence Situated On An Exceptional 128.75 x 159.17 Ft Treed Lot In A Prestigious And Highly Sought-After Enclave. This Remarkable Split-Level Home Presents A Rare Opportunity For Buyers Seeking Space, Privacy, And True Architectural Character.Dramatic Ceiling Heights, Expansive Skylights, And Walls Of Windows Fill The Home With Natural Light, Creating A Bright And Airy Atmosphere Throughout. Elegant White Brick Accents, Rich Hardwood Floors, And Custom Railings Define The Interior's Timeless Design. Generous Principal Rooms Offer Outstanding Flow For Both Everyday Living And Entertaining, Enhanced By Multiple Fireplaces And Inviting Gathering Spaces.The Bedroom Level Provides Comfortable And Private Accommodations, Including A Well-Appointed Primary Retreat With Walk-In Closet. Updated Bathrooms Add A Polished Contemporary Touch While Maintaining The Home's Refined Aesthetic.The Finished Lower Level Adds Exceptional Versatility Featuring A Large Recreation Area, Custom Wet Bar Ideal For Entertaining, Dedicated Fitness / Yoga Studio With Mirrored Walls, And A Bright Nanny Room With Ample Storage.Private Driveway And Expansive Backyard Setting Complete This Exceptional Property. Ideally Located Near Top-Rated Schools, Parks, And Outstanding Amenities.A Rare Offering Combining Architectural Identity, Exceptional Lot Size, And Enduring Appeal.
Property Details
Interior
Features
Bsmt Floor
Media/Ent
10.5 x 4.1Above Grade Window / Led Lighting / Broadloom
Great Rm
8.5 x 4.9Wall Sconce Lighting / Led Lighting
Exercise
9.4 x 4.2Irregular Rm / Mirrored Walls / Halogen Lighting
Exterior
Features
Parking
Garage spaces 2
Garage type Attached
Other parking spaces 5
Total parking spaces 7
Property History
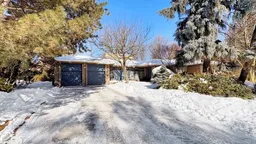 48
48