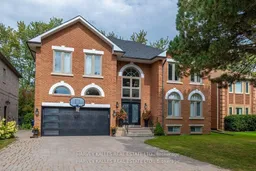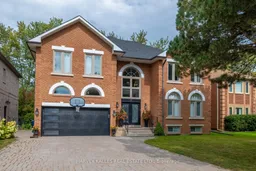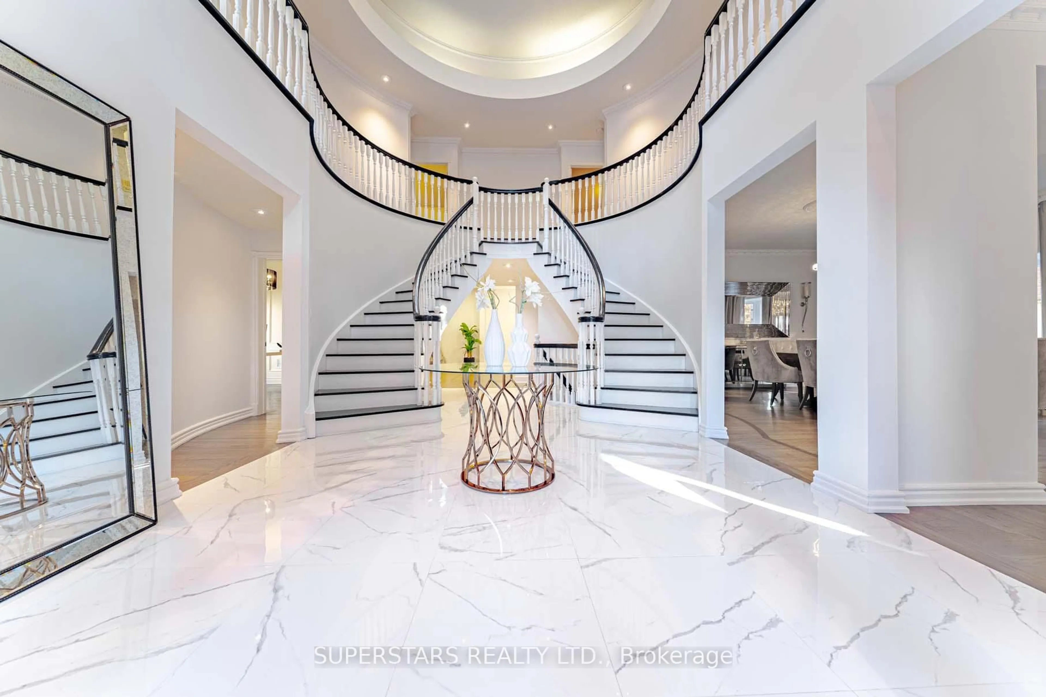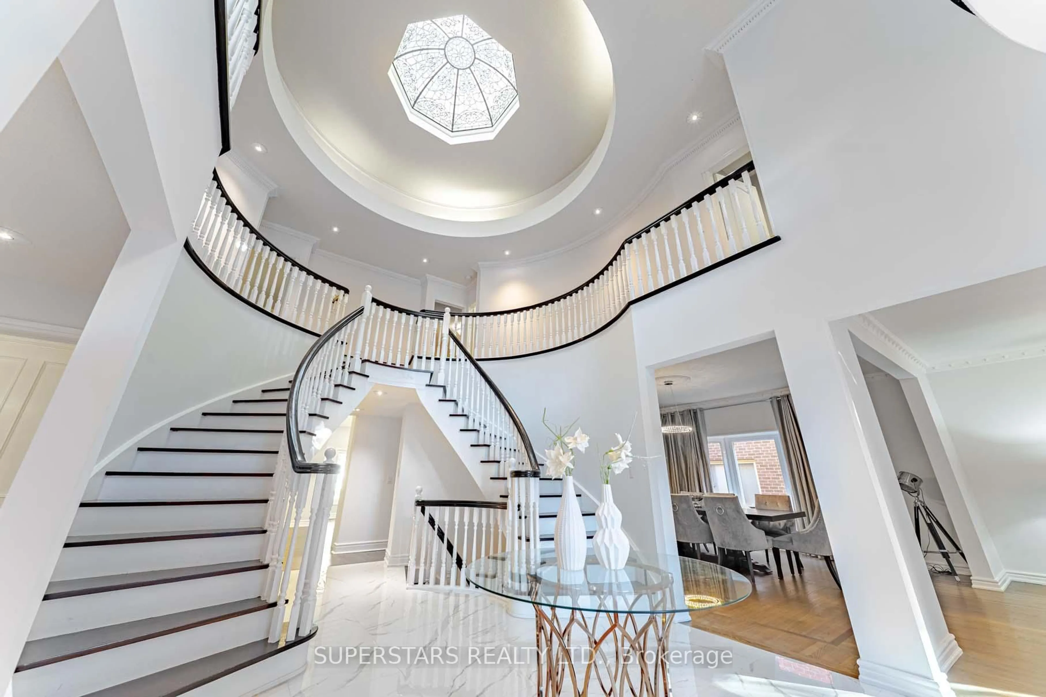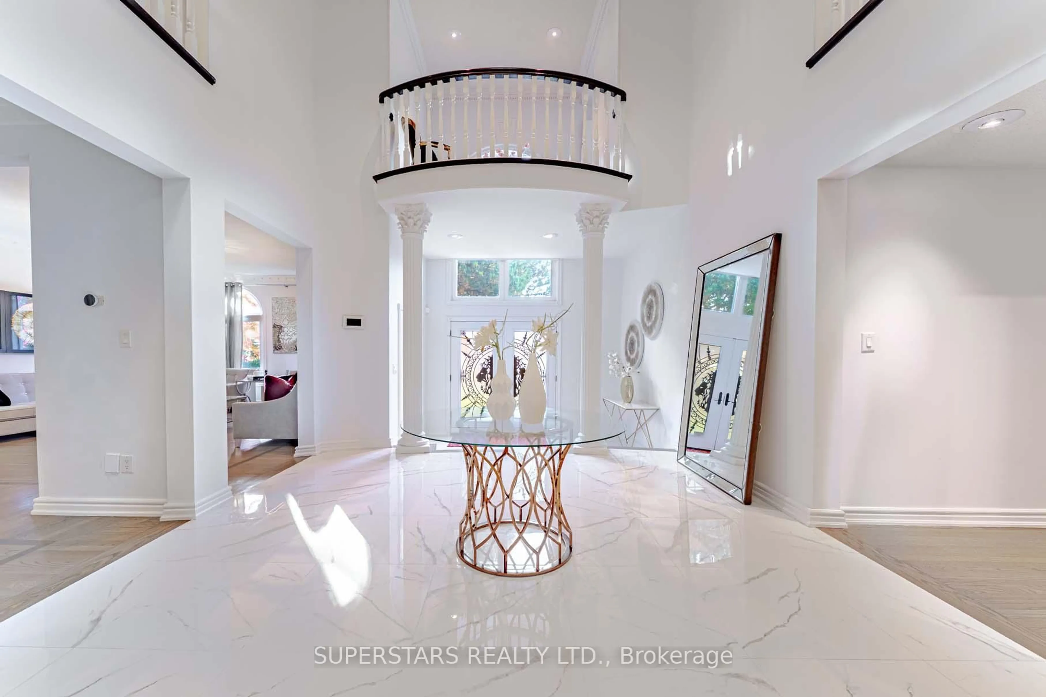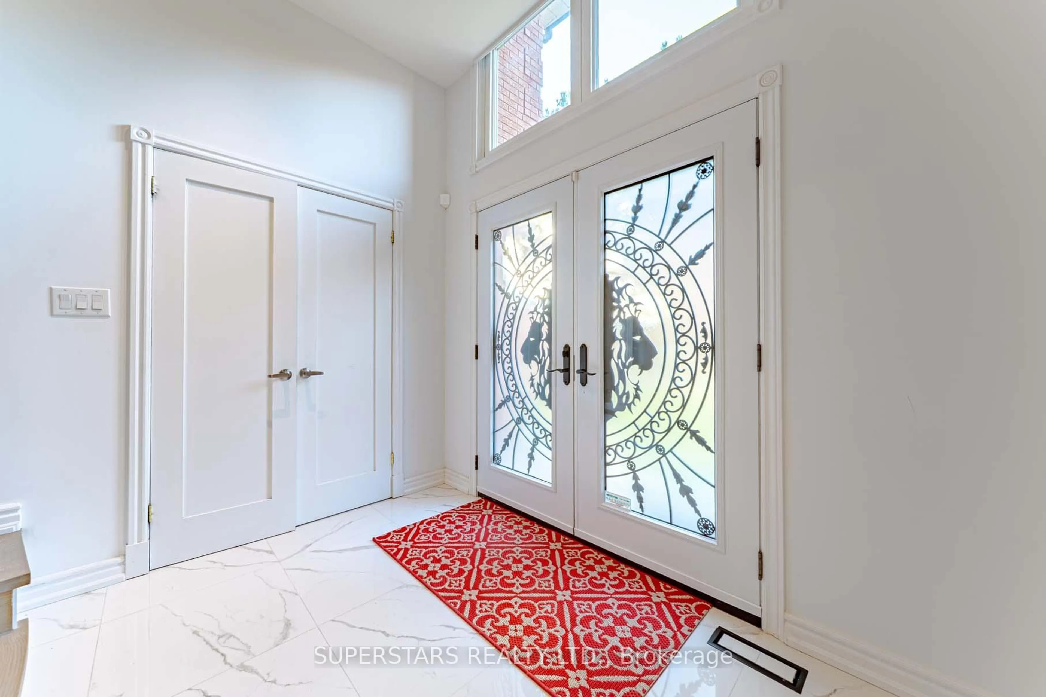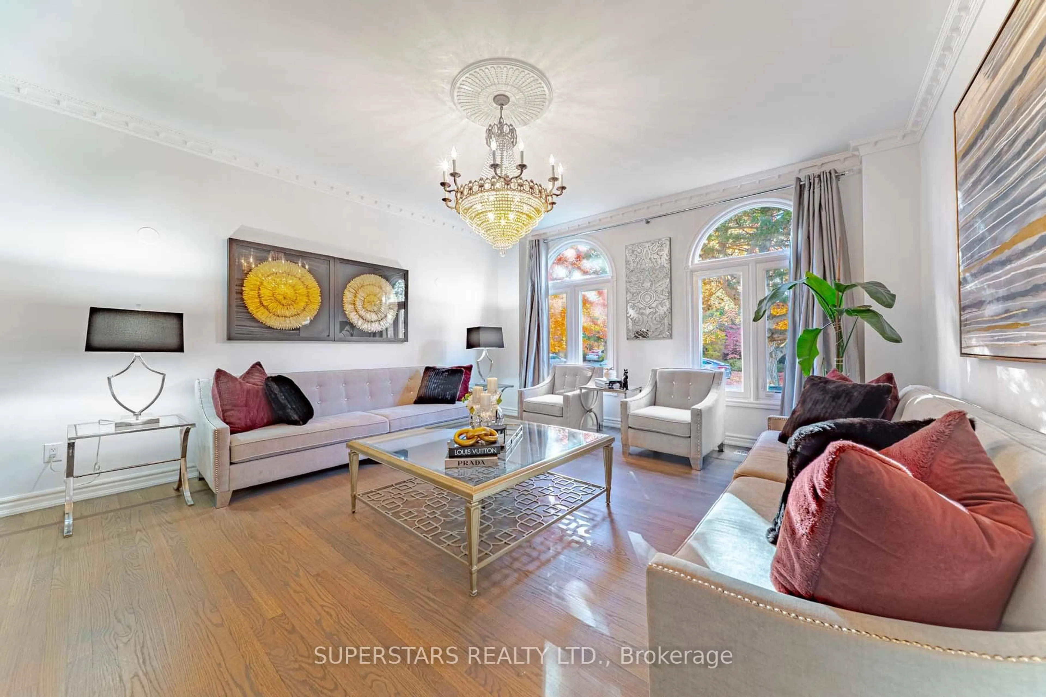42 Grangemill Cres, Toronto, Ontario M3B 2J2
Contact us about this property
Highlights
Estimated valueThis is the price Wahi expects this property to sell for.
The calculation is powered by our Instant Home Value Estimate, which uses current market and property price trends to estimate your home’s value with a 90% accuracy rate.Not available
Price/Sqft$874/sqft
Monthly cost
Open Calculator

Curious about what homes are selling for in this area?
Get a report on comparable homes with helpful insights and trends.
+5
Properties sold*
$3.2M
Median sold price*
*Based on last 30 days
Description
Welcome To This Breathtaking Custom-Built Residence Nestled In The Prestigious Banbury-Don Mills. This Elegant Home Showcases Exceptional Craftsmanship And $$$ In Luxury Upgrades and Modern Design, Featuring A Grand Double French Door Entry, Soaring Decorative Pillars, And Double Dramatic Curved Staircase Beneath A Two-Storey Domed Skylight With Ambient Cove Lighting. The Formal Living And Dining Rooms Are Adorned With Cornice Plaster Mouldings And Designer Chandeliers. The Gourmet Kitchen Boasts Custom Cabinetry With Under Cabinet Lighting, Top-Tier Stainless Steel Appliances, A Pot Filler Over Gas Cooktop, And A Stunning Waterfall Island. Enjoy Serene Backyard Views From The Breakfast Area. The Family Room With A Sleek Modern Fireplace. A Private Library With Built-in Bookcases Completes The Main Floor. Upstairs Offers 5 Spacious Bedrooms And 4 Newly Renovated Bathrooms, Including A Lavish Primary Suite With A 5Pc Spa-Inspired Ensuite. The Finished Basement Impresses With High Ceilings, Oversized Windows, A Huge Recreation Room, Full Kitchen, Wet Bar, Cedar Closet, Bedroom And A Sauna-Equipped Bathroom. Additional Upgrades Include Newer Windows, Furnace, Cac, Newer Garage Door Opener. Electrical Panel, EV Plug In Garage, And Sprinkler System. Long Driveway Accommodates Up To 4 Cars. Ideally Located Minutes From Shops At Don Mills, Edward Gardens, Nyg Hospital, And Hwy 401/404/dvp. Top Ranking York Mills Collegiate Institute & St. Bonaventure Catholic School.
Upcoming Open House
Property Details
Interior
Features
2nd Floor
Primary
5.49 x 5.335 Pc Ensuite / W/I Closet / Crown Moulding
4th Br
4.37 x 4.01B/I Closet / Large Window
2nd Br
5.21 x 4.013 Pc Ensuite / Large Closet / Juliette Balcony
3rd Br
4.79 x 4.733 Pc Ensuite / Large Window
Exterior
Features
Parking
Garage spaces 2
Garage type Built-In
Other parking spaces 4
Total parking spaces 6
Property History
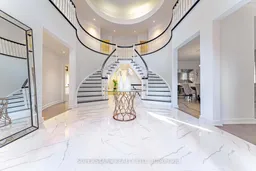 49
49