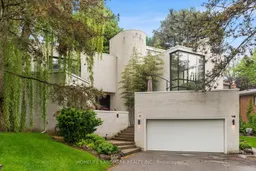Welcome to one of Toronto's most architecturally remarkable homes, situated on one of the city's most coveted streets. This fully renovated modern mansion delivers a bold and highly sophisticated living experience, crafted for those who appreciate cutting-edge design and luxurious comfort. Boasting nearly 5,000 sq ft above grade plus a finished walk-up basement, this residence is designed to impress at every turn. Enter into a grand foyer and continue into the expansive living room, where soaring double-height ceilings and a massive floor-to-ceiling window create a dramatic visual moment. The space opens onto a large balcony, ideal for both lavish entertaining and serene relaxation (Truly Indoor Outdoor living Experience).This home is filled with exceptional features including professionally installed heated floors on all levels, large-format porcelain slabs throughout the main and second floors (excluding tiled areas and the primary suite), and a private elevator offering seamless access across all levels.The chef-inspired kitchen is a showpiece outfitted with top-of-the-line Miele appliances, sleek cabinetry, and minimalist architectural detailing while maintaining a strong sense of luxury and function.The primary suite is a private retreat featuring micro-cement floors and walls, a double-sided fireplace, a spa-inspired ensuite, and a spacious walk-in closet. A large sliding glass door floods the space with natural light and opens to a private balcony, enhancing the connection between interior and exterior.Downstairs, the fully finished basement includes a nanny suite with a separate entrance, adding flexibility for multigenerational living or staff accommodation. Outside, a private pool and meticulous landscaping complete this extraordinary property. This is a rare offering that combines bold architectural vision with world-class finishes.
Inclusions: Miele Column Fridge, Miele Column Freezer, Miele B/I Oven, Miele B/I Microwave, Miele Cooktop and Exhaust Fan. Washer and Dryer, All Existing Light Fixtures




