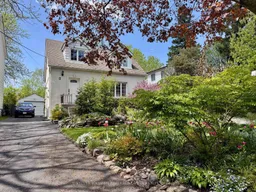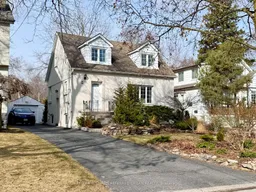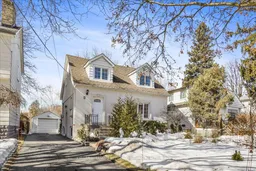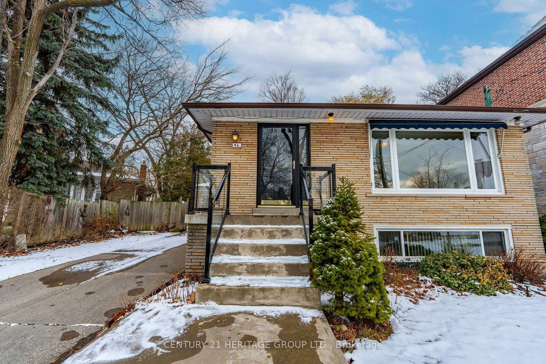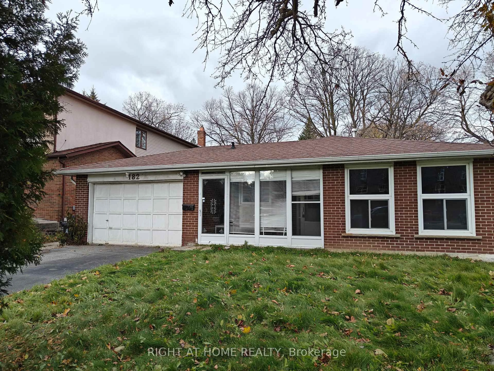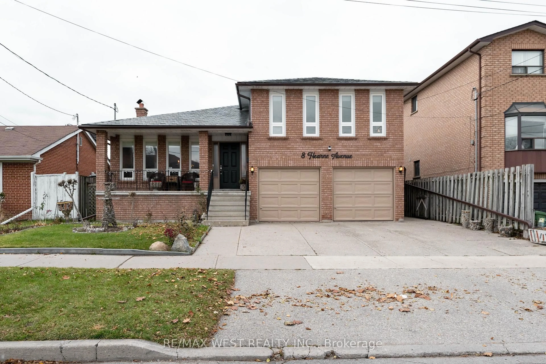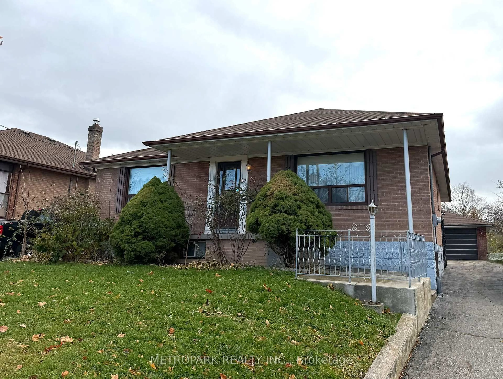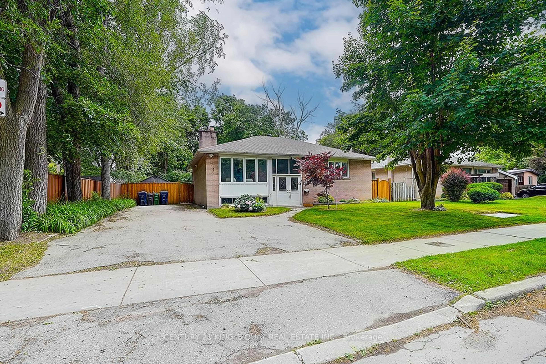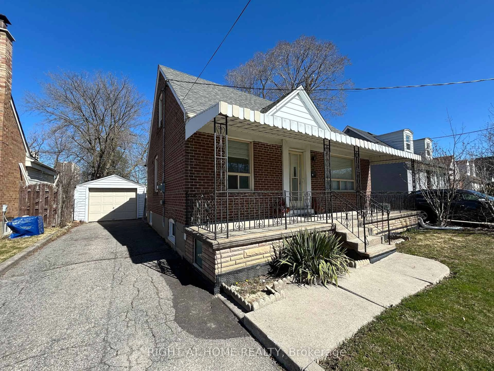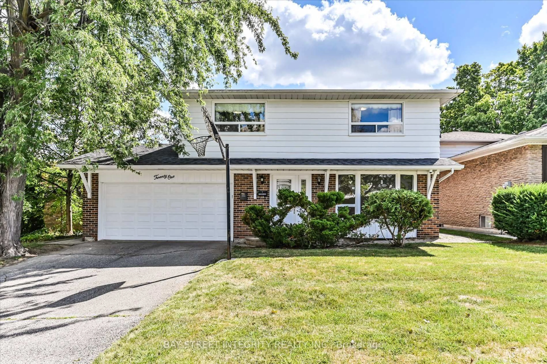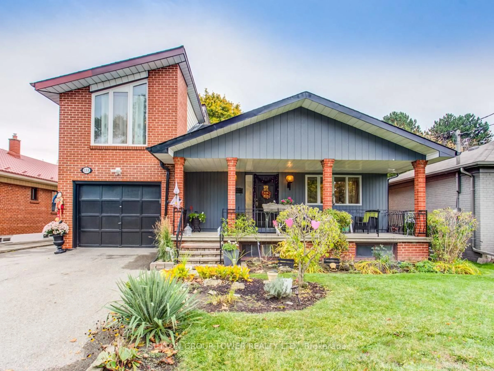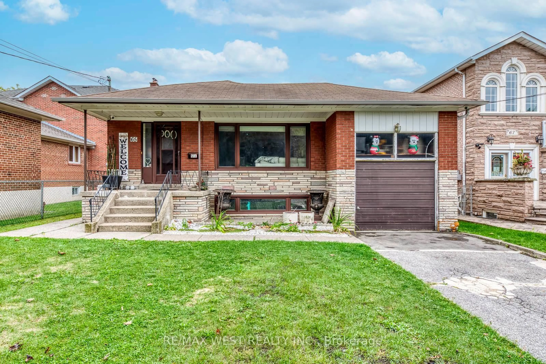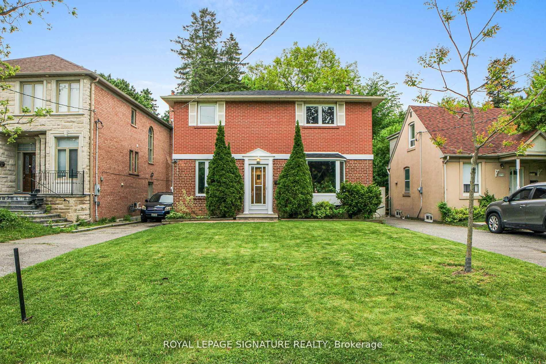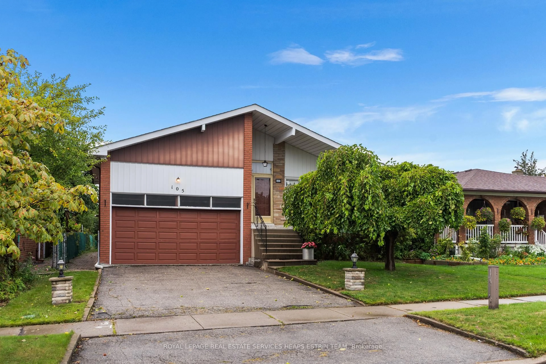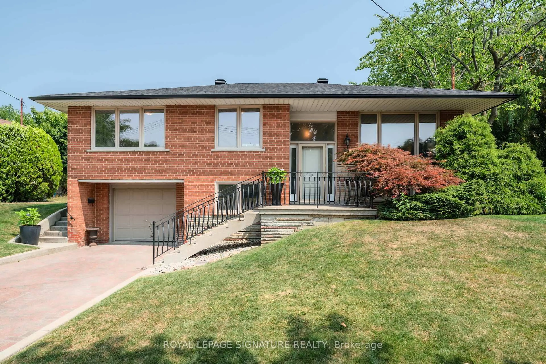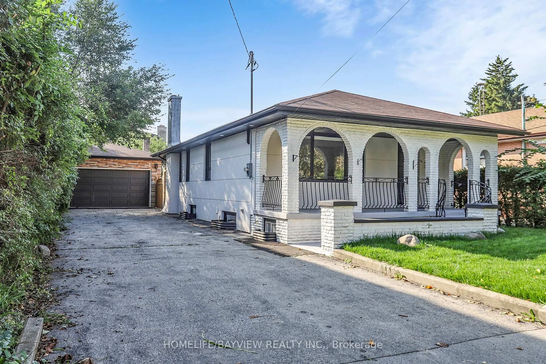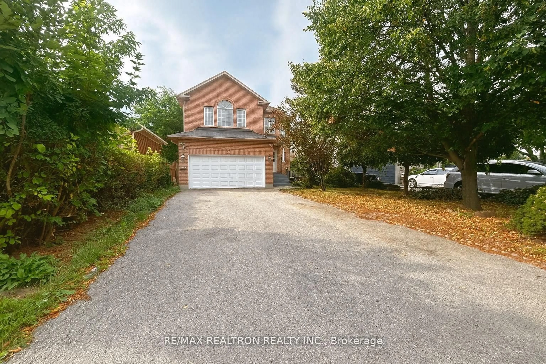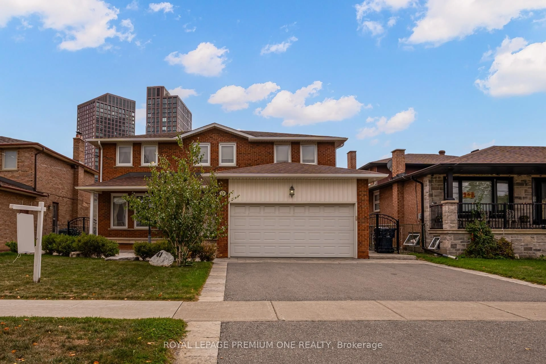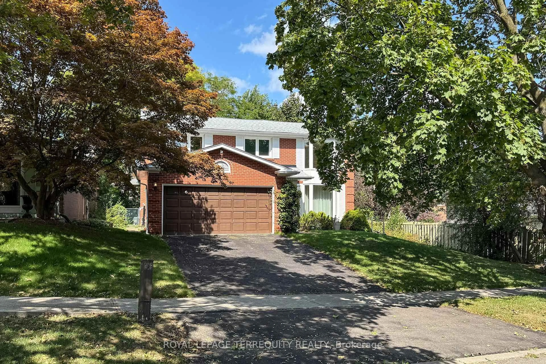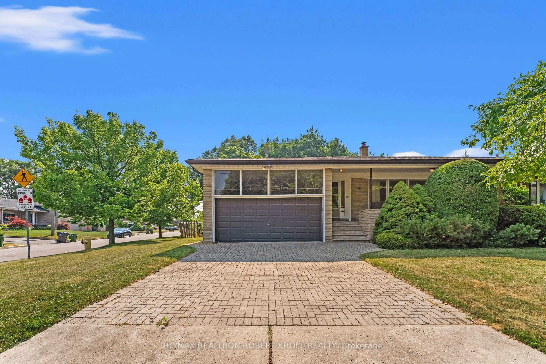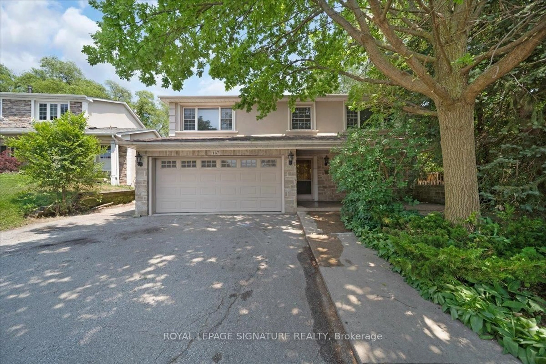Perfectly set on a quiet no traffic court, this North Toronto-style 3+ bedroom home with garage is a dream location for families and professionals alike - an easy walk to Yonge St/Subway and Top Schools! Rarely available on the 'court', this home has a super private, west-facing lot with gorgeous gardens and unobstructed sunset views! Calling all gardeners - Spectacular perennials front and back! This tidy well maintained and much loved home has been carefully maintained - perfect to renovate further or add on or rebuild one day. For now, simply revel in its current charm and tranquil setting! Inside, you'll find surprisingly spacious, sun-filled rooms. A family size kitchen overlooks the backyard. A bright sunroom off the dining area walks out to the gardens. Three generous bedrooms - all upstairs - have hardwood floors and huge closets! The lower level has high ceilings and provides all the extra space you're looking for or finish further as an income/in-law apartment - easy to add a bathroom. Many updated windows and doors. Solid dry garage. Meticulously cared for. 3 Full Bedrooms upstairs. Warm Hardwood. Stucco Exterior ++ Picturesque gardens, lovingly cultivated over the years. Easy to maintain, yet a joy to behold - This convenient and family-friendly location is unbeatable. There's a park at the end of the street, and a pedestrian pathway offers a short, stress-free walk to the Subway. Plus, your kids can attend some of the area's top-rated schools, including Churchill PS, Yorkview French Immersion, and Willowdale MS. Great location for Garden Suite and/or multiplex. A home like this doesn't come along often and is a wonderful spot for anyone looking for a place in the Center of the City! Breathe. You're Home!
Inclusions: Stainless GE Stove, Whirlpool Fridge, KitchenAid B/I Dishwasher, Panasonic Microwave. Broan Hoodfan. White LG Washer &Dryer. Many updated windows. Light Fixtures. Blinds. Prof Stucco Exterior for added insulation. Mature gardens. Stone patios. Pergola. Fenced gardens++
