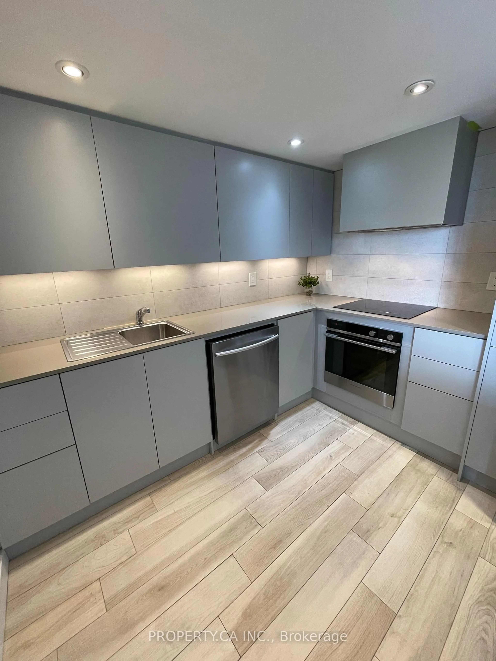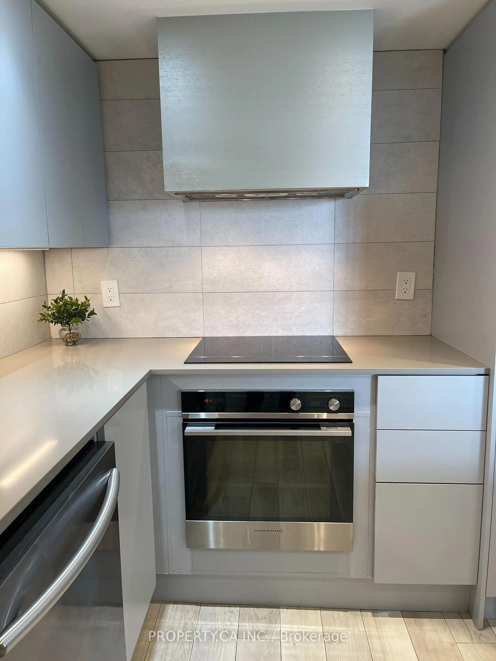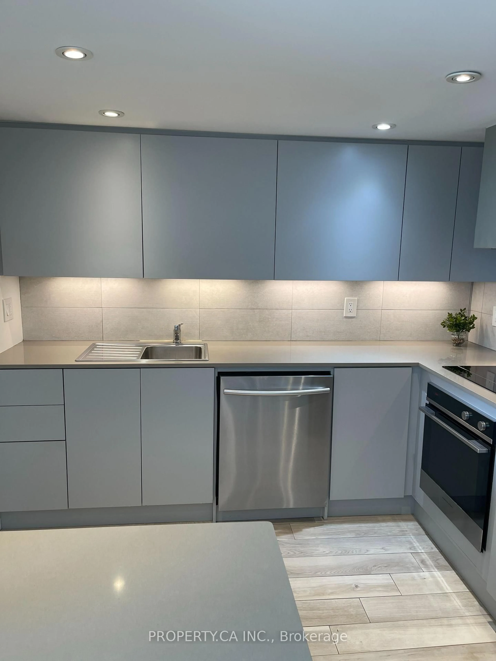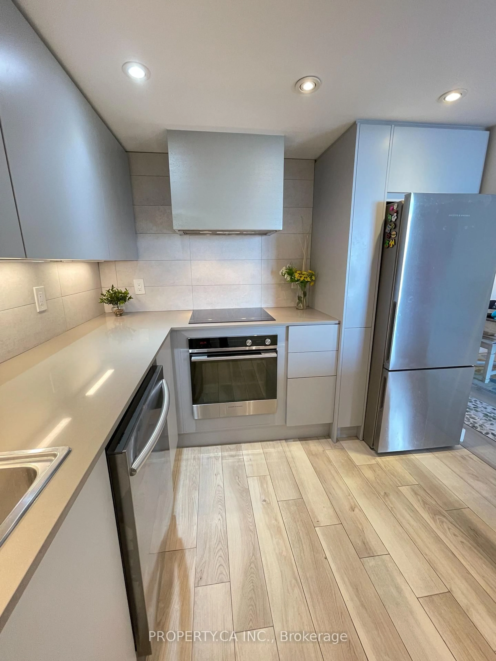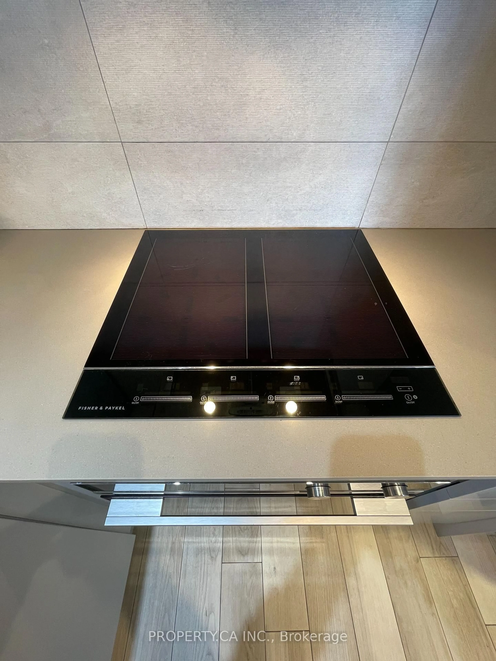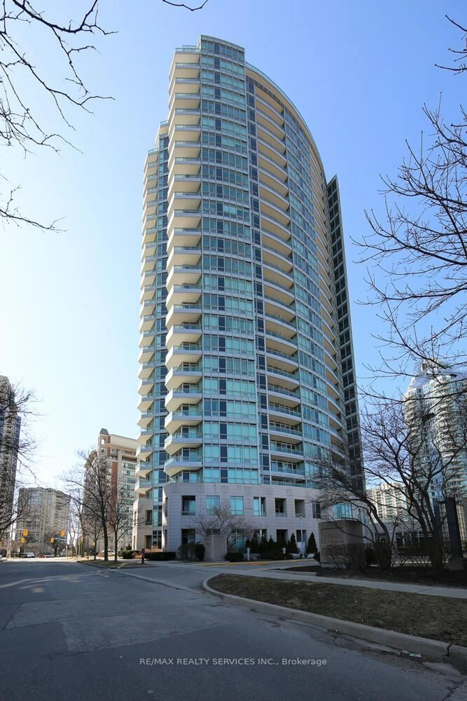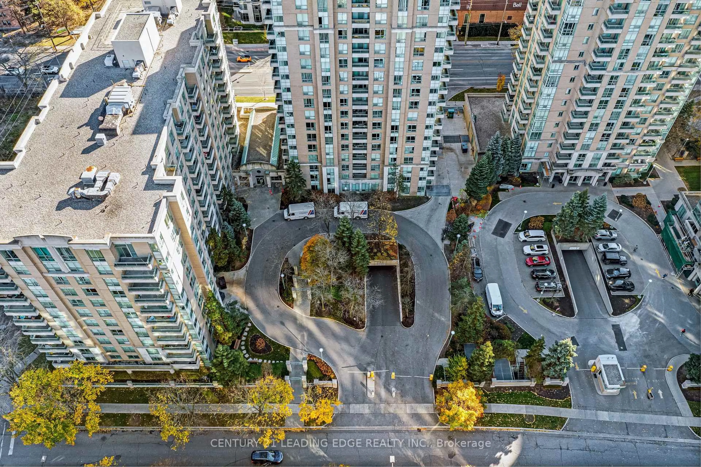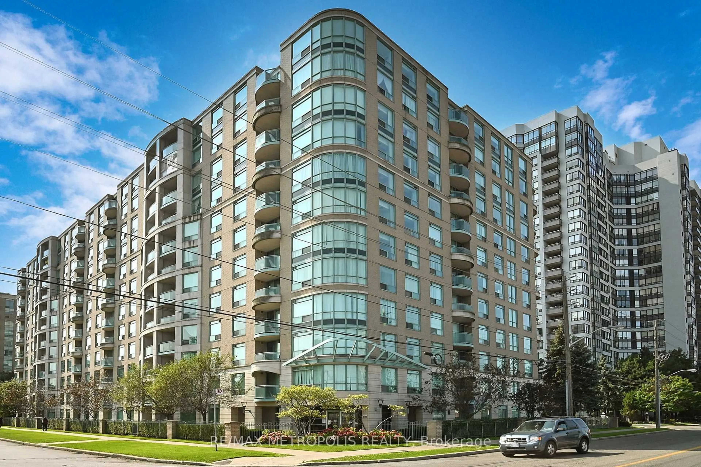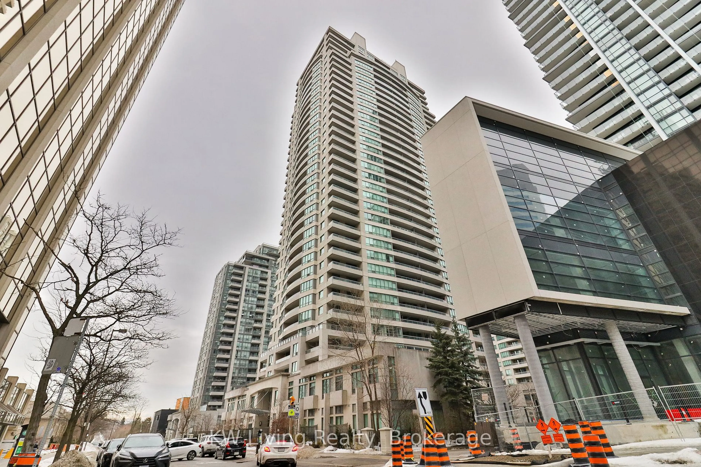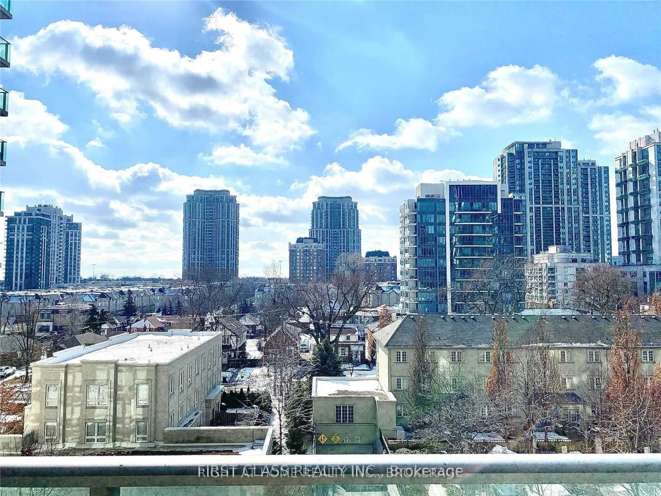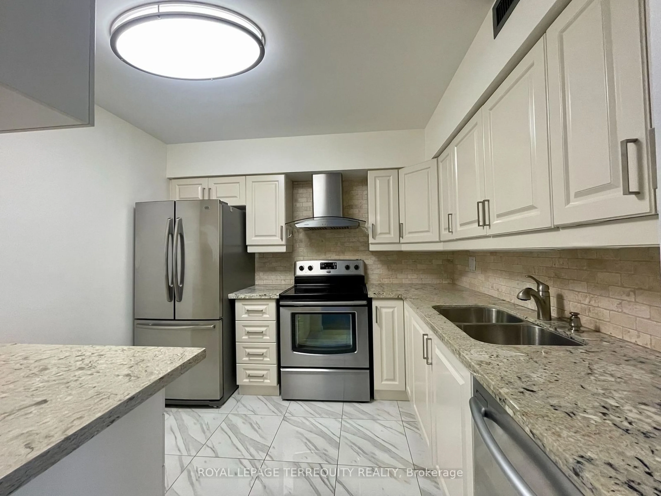5460 Yonge St #603, Toronto, Ontario M2N 6K7
Contact us about this property
Highlights
Estimated ValueThis is the price Wahi expects this property to sell for.
The calculation is powered by our Instant Home Value Estimate, which uses current market and property price trends to estimate your home’s value with a 90% accuracy rate.Not available
Price/Sqft$732/sqft
Est. Mortgage$3,431/mo
Tax Amount (2024)$2,217/yr
Maintenance fees$926/mo
Days On Market4 days
Total Days On MarketWahi shows you the total number of days a property has been on market, including days it's been off market then re-listed, as long as it's within 30 days of being off market.38 days
Description
Modern Spacious Upscale Sun Filled 3 Bed + 1 Den In The Heart Of Yonge & Finch! Recently Renovated and Approved By Condo Corp. Open Kitchen With Luxury Stainless Appliances, Fisher & Paykel Fridge, Stove Top, Oven, Quartz Counter. Modern Washrooms with Toto toilets & Floating Vanity. Laminate flooring 2023 new Stacked Washer and Dryer 2023. Plenty of built in Storage included. 5 min walk to Finch Subway, short walk to Supermarkets, Restaurants, Major Banks, Movie Theatre, Recreation Centres, Shoppers Drug Mart, steps to St. Cyril elemetrary school, Dempsey Park and other play grounds. The Spacious Layout Is Good For Work And Play. The Unit Has An Unobstructed West View! Very Bright And Sunny! Indoor Pool, Squash Court, Gym, Sauna, Basketball Net, Yoga Room and much more...
Property Details
Interior
Features
Main Floor
Dining
6.3 x 3.51Laminate / Combined W/Living / Open Concept
Kitchen
2.83 x 2.87Ceramic Floor / Stainless Steel Appl / Quartz Counter
Primary
4.62 x 4.56Laminate / Combined W/Den
2nd Br
3.96 x 3.15Laminate / B/I Closet / Large Window
Exterior
Parking
Garage spaces 1
Garage type Underground
Other parking spaces 0
Total parking spaces 1
Condo Details
Amenities
Concierge, Gym, Indoor Pool, Party/Meeting Room, Squash/Racquet Court, Visitor Parking
Inclusions
Property History
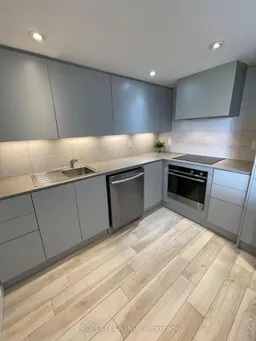 31
31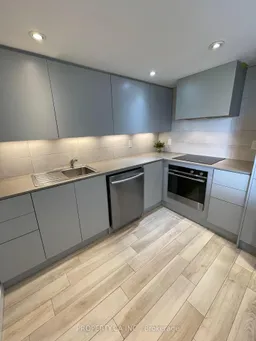
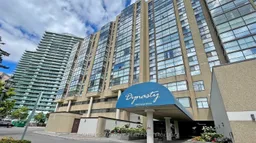
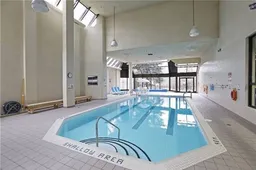
Get up to 1% cashback when you buy your dream home with Wahi Cashback

A new way to buy a home that puts cash back in your pocket.
- Our in-house Realtors do more deals and bring that negotiating power into your corner
- We leverage technology to get you more insights, move faster and simplify the process
- Our digital business model means we pass the savings onto you, with up to 1% cashback on the purchase of your home
