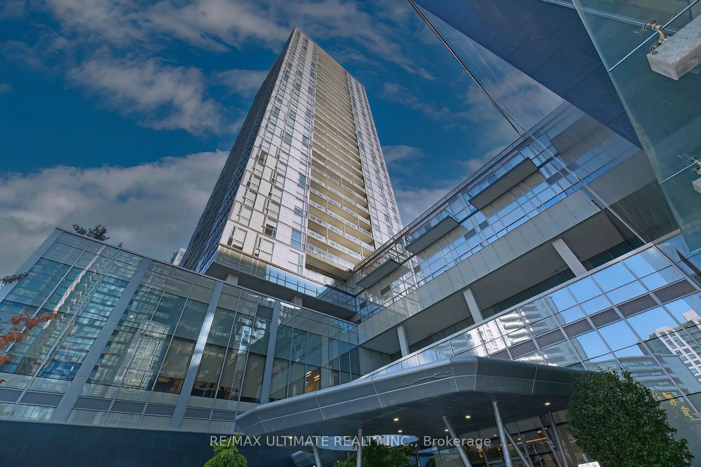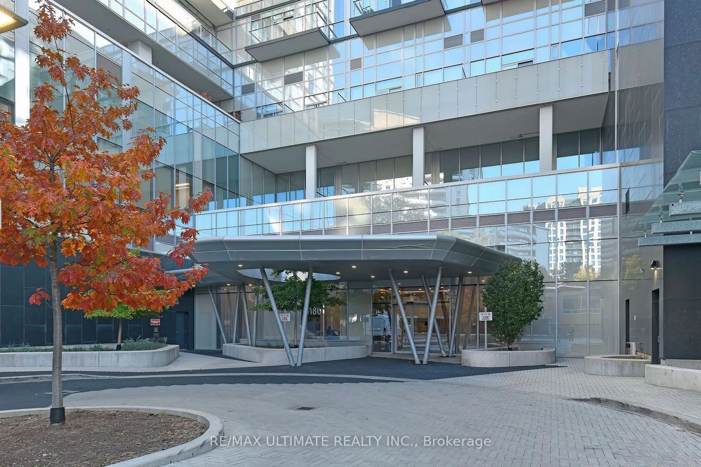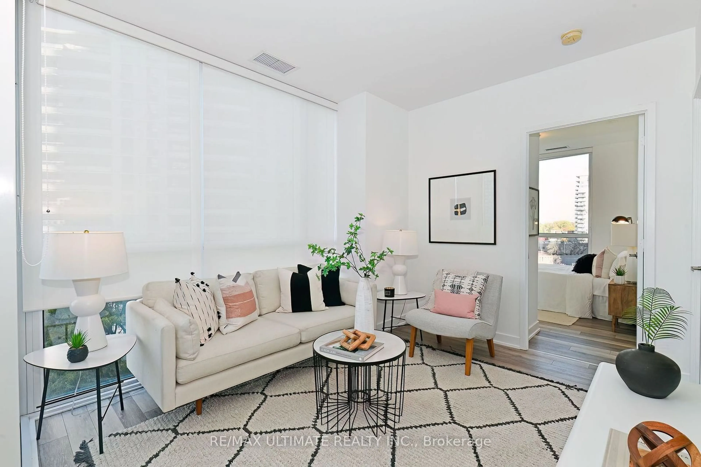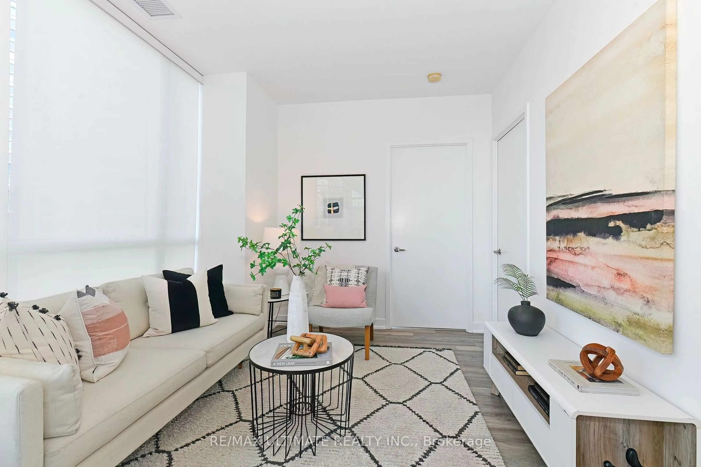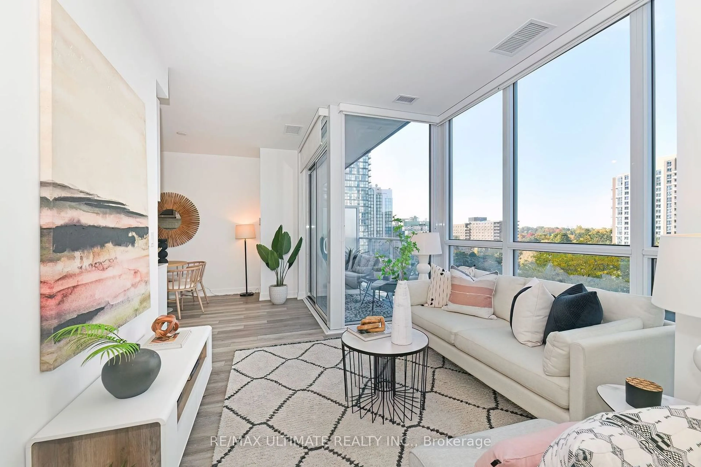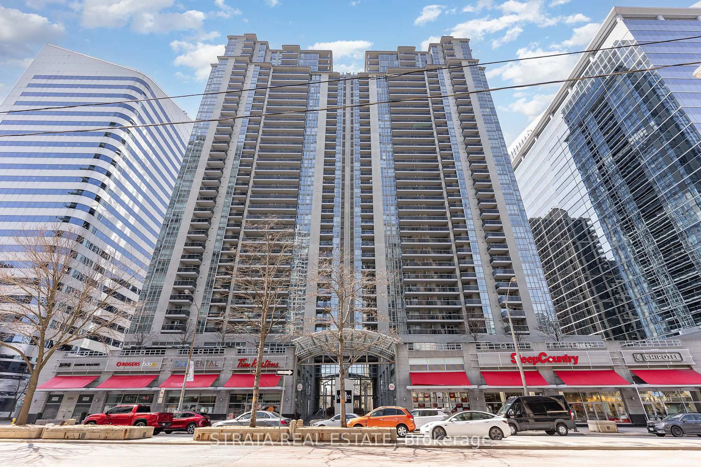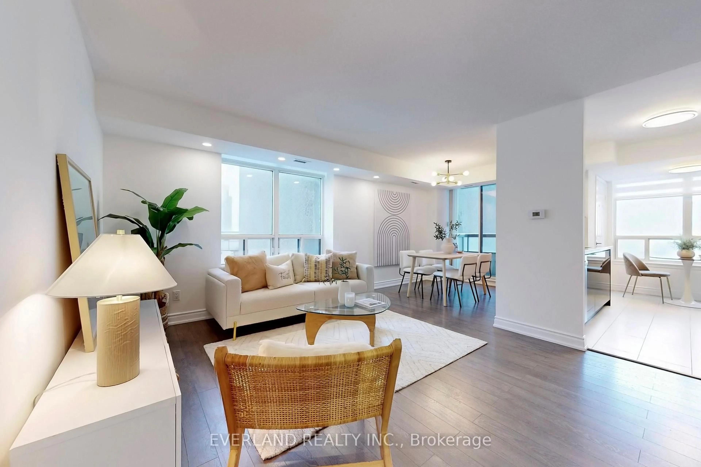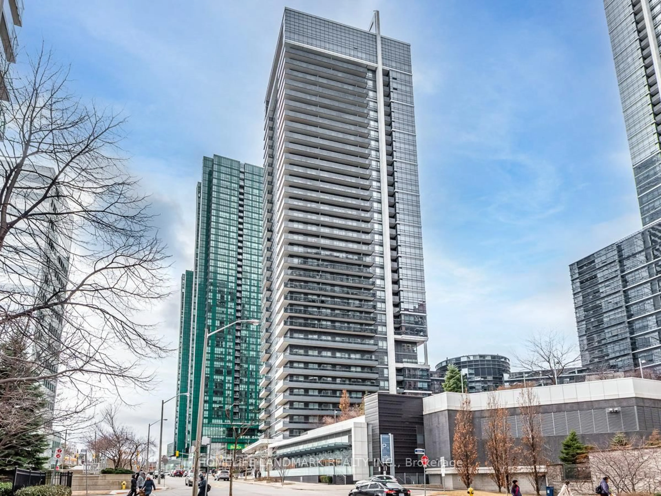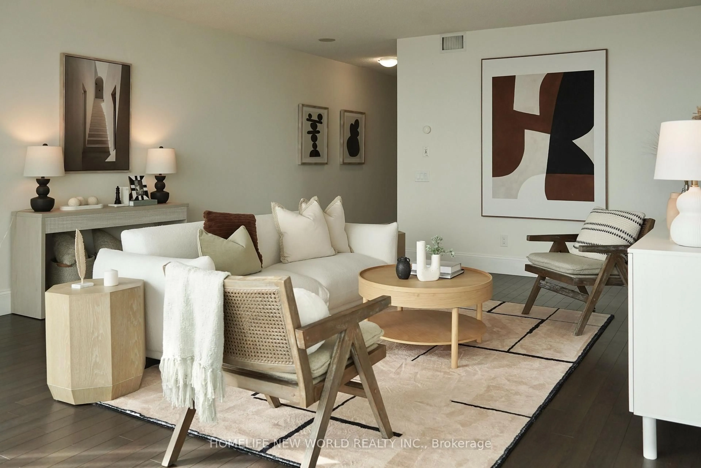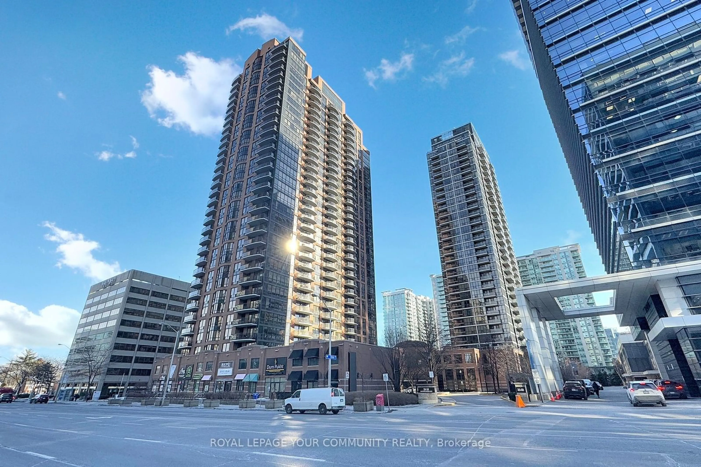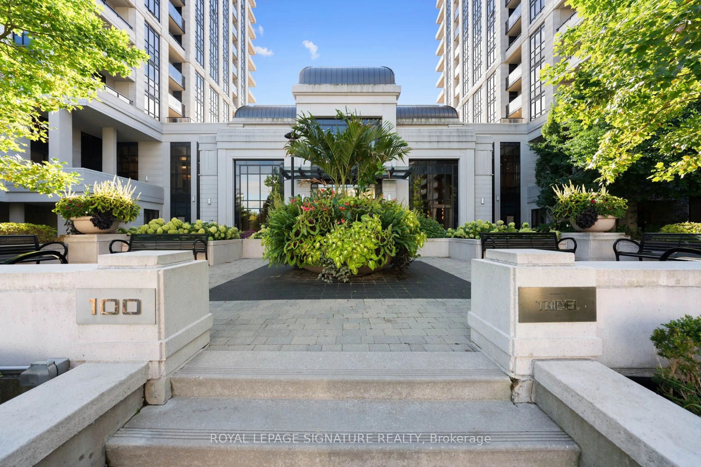5180 Yonge St #401, Toronto, Ontario M2N 0K5
Contact us about this property
Highlights
Estimated ValueThis is the price Wahi expects this property to sell for.
The calculation is powered by our Instant Home Value Estimate, which uses current market and property price trends to estimate your home’s value with a 90% accuracy rate.Not available
Price/Sqft$1,016/sqft
Est. Mortgage$3,693/mo
Tax Amount (2024)$4,178/yr
Maintenance fees$853/mo
Days On Market63 days
Total Days On MarketWahi shows you the total number of days a property has been on market, including days it's been off market then re-listed, as long as it's within 30 days of being off market.166 days
Description
***Live at the heart of NYC North York Centre. Excellent investment to live in or rent out. Steps to everything North Toronto has to offer.**Bonus** 2nd Parking Spot & 2nd Locker included* 2 x side-by-side parking spots, not tandem. TTC, Grocery, Resto's & Cafes, and every amenity imaginable its all just steps away. Perfect floor plan with a beautiful View. Enjoy tons of natural light in this spacious north & west corner suite. Enjoy a private balcony with a 4-season's view over Gibson House & Parkette. Come see the stunning finishes including sleek stone countertops, spacious kitchen and both bathrooms. Open layout, with windows all around, including both bedrooms. The primary bedroom features a walk-in closet & separate HVAC unit. Enjoy access to amenities like a Fully-equipped Gym, 24hr Concierge, a chic party room, an outdoor terrace with comfy outdoor furniture & more!! Plus, you'll have your own his-and-hers, side by side 2x parking spots and 2 x storage lockers. And for added convenience, it's just a short drive to the Highway/401. Come experience urban living at its best right here in North York! Shows Very Well. **See Floorplan Attached or Ask L.A to Send. **EXTRAS** S/S Fridge, Stove, Dishwasher & Microwave. Washer & Dryer. Lots Of Kitchen Cabinets. Roller Blinds On All Windows.
Property Details
Interior
Features
Main Floor
Dining
4.0 x 3.6Laminate / West View / Combined W/Kitchen
Kitchen
4.0 x 3.6B/I Appliances / West View / Quartz Counter
Primary
3.2 x 2.9North View / 3 Pc Ensuite / W/I Closet
2nd Br
3.1 x 2.8Laminate / Mirrored Closet / North View
Exterior
Features
Parking
Garage spaces 1
Garage type Underground
Other parking spaces 0
Total parking spaces 1
Condo Details
Amenities
Gym, Guest Suites, Party/Meeting Room, Concierge, Rooftop Deck/Garden
Inclusions
Property History
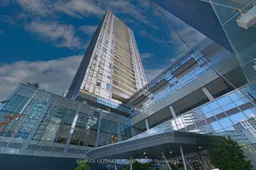 24
24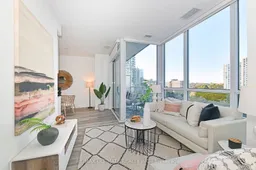
Get up to 1% cashback when you buy your dream home with Wahi Cashback

A new way to buy a home that puts cash back in your pocket.
- Our in-house Realtors do more deals and bring that negotiating power into your corner
- We leverage technology to get you more insights, move faster and simplify the process
- Our digital business model means we pass the savings onto you, with up to 1% cashback on the purchase of your home
