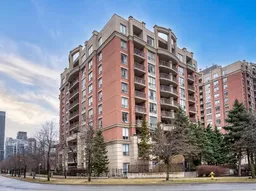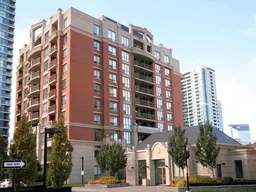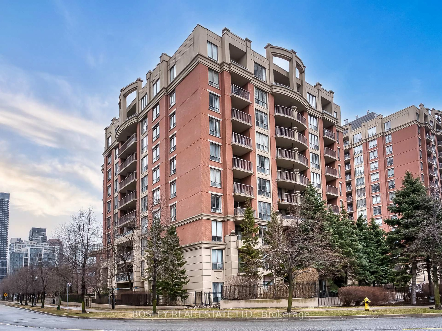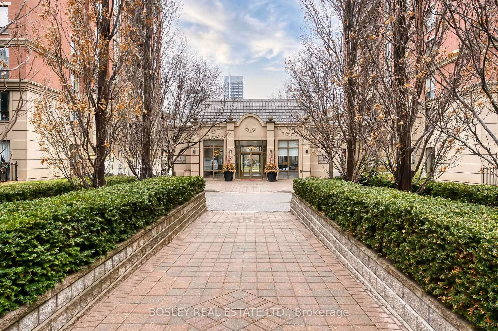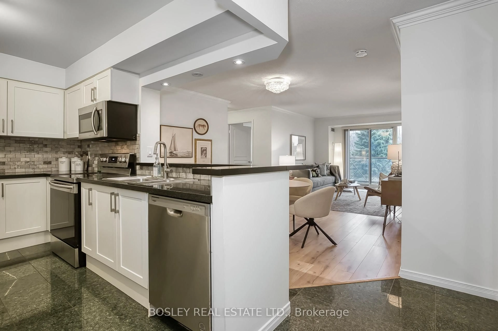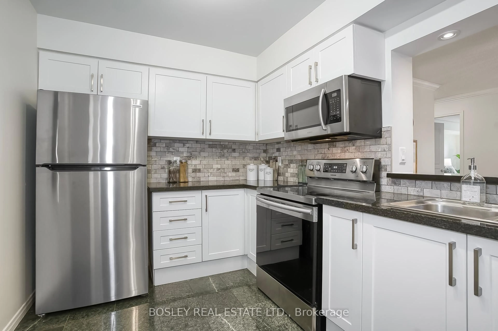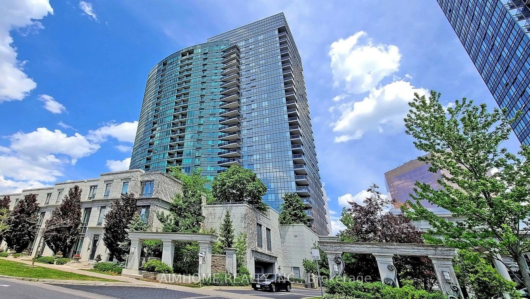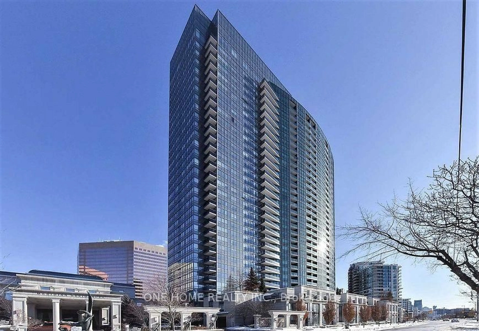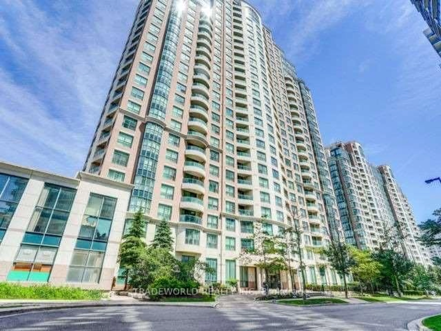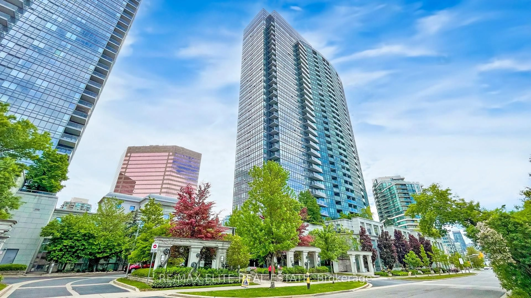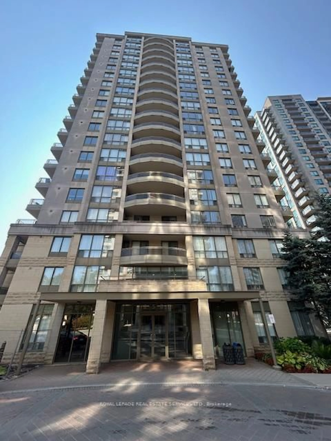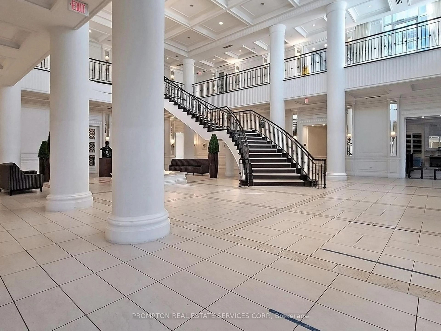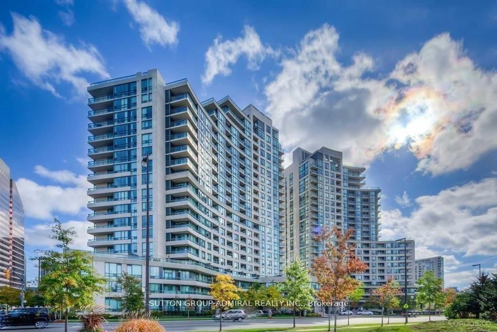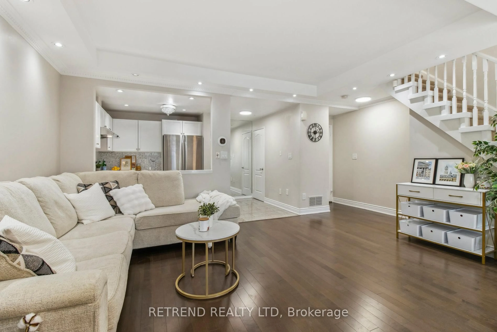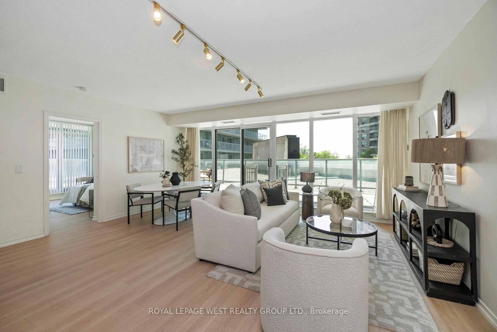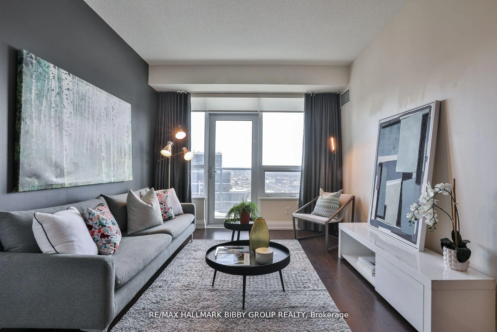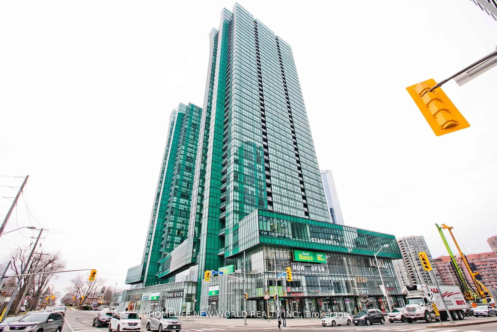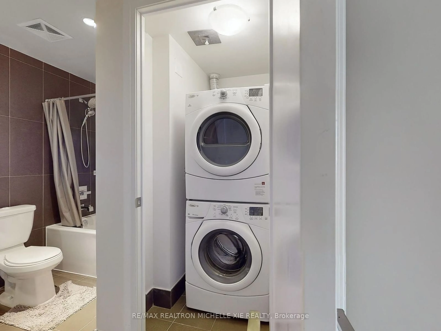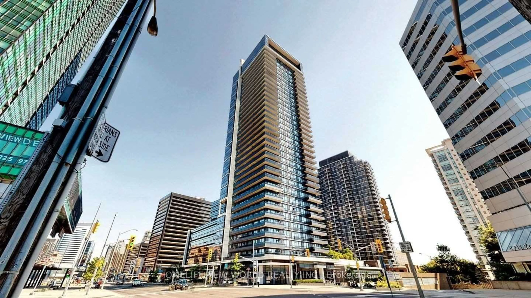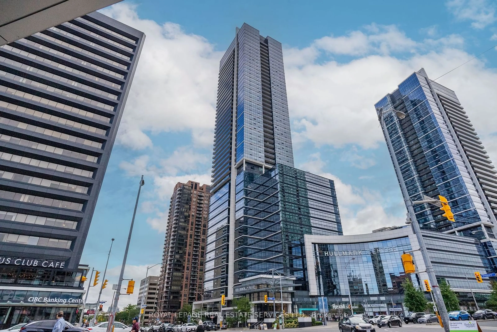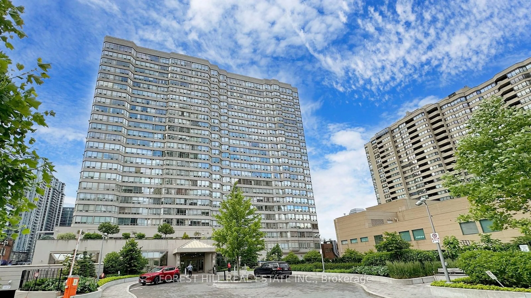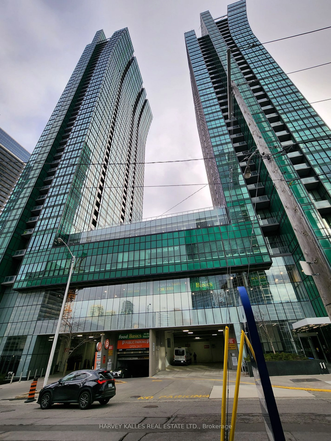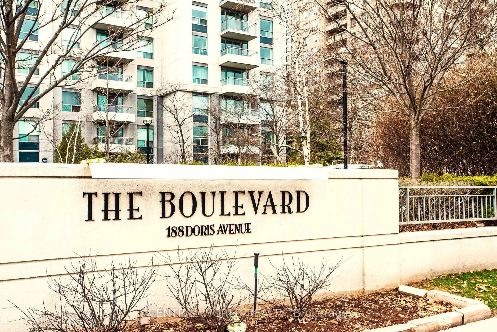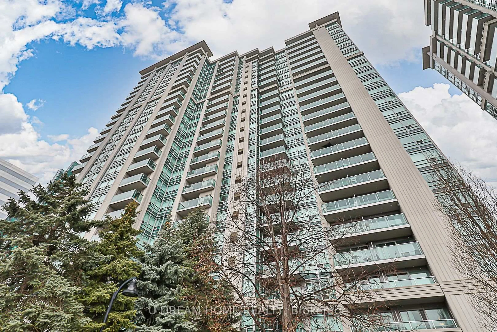51 Harrison Garden Blvd #203, Toronto, Ontario M2N 7G4
Contact us about this property
Highlights
Estimated valueThis is the price Wahi expects this property to sell for.
The calculation is powered by our Instant Home Value Estimate, which uses current market and property price trends to estimate your home’s value with a 90% accuracy rate.Not available
Price/Sqft$733/sqft
Monthly cost
Open Calculator

Curious about what homes are selling for in this area?
Get a report on comparable homes with helpful insights and trends.
+82
Properties sold*
$743K
Median sold price*
*Based on last 30 days
Description
Spacious, Renovated 2-Bedroom Condo with Park Views in Prime Yonge & Sheppard location. The Mansions of Avondale is an elegant, pet-friendly boutique building by renowned builder Shane Baghai. This beautifully updated 2-bedroom, 2-bathroom suite offers 1,112 sq. ft. of thoughtfully designed living space, featuring a split-bedroom layout for added privacy and comfort. Enjoy peaceful, unobstructed views of Avondale Park from your private balcony. Inside, both bedrooms boast walk-in closets, while the two full 4-piece bathrooms have been tastefully renovated with sleek, modern finishes. The open-concept kitchen flows seamlessly into the living and dining area, featuring granite countertops, stainless steel appliances, and a large pantry for extra storage. Wide plank engineered hardwood flooring runs throughout the unit, complementing the clean, contemporary design. Maintenance fees cover ALL utilities, making for truly worry-free living. Additional highlights include a premium underground parking spot located just steps from the elevator, and a full suite of building amenities: 24-hour concierge, indoor pool, sauna, gym, party room, security guard, and ample visitor parking. Perfectly situated just seconds from Hwy 401 and steps to transit, shops, cafes, and restaurants in the vibrant Yonge & Sheppard neighbourhood.
Property Details
Interior
Features
Main Floor
Foyer
3.53 x 1.55Tile Floor / Double Closet
Kitchen
2.44 x 3.66Tile Floor / Granite Counter / Stainless Steel Appl
Dining
3.68 x 3.63hardwood floor / Open Concept / Combined W/Living
Living
3.48 x 3.15hardwood floor / Open Concept / W/O To Balcony
Exterior
Features
Parking
Garage spaces 1
Garage type Underground
Other parking spaces 0
Total parking spaces 1
Condo Details
Amenities
Bike Storage, Concierge, Gym, Indoor Pool, Sauna, Visitor Parking
Inclusions
Property History
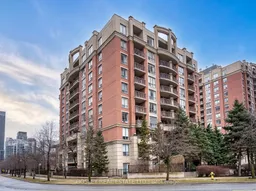 35
35