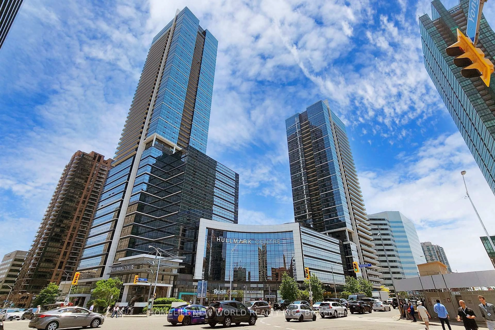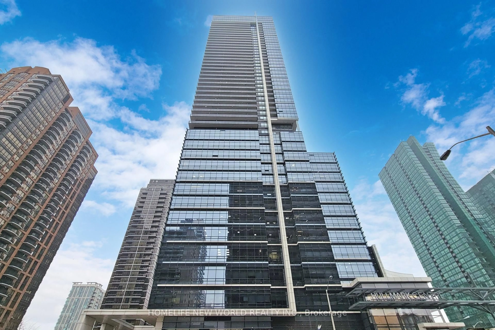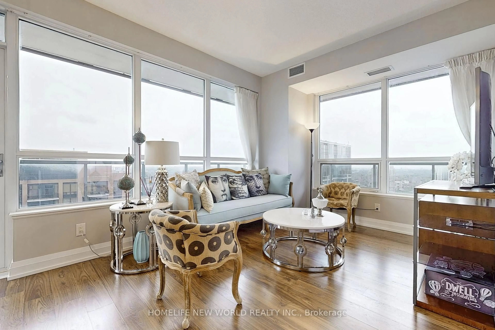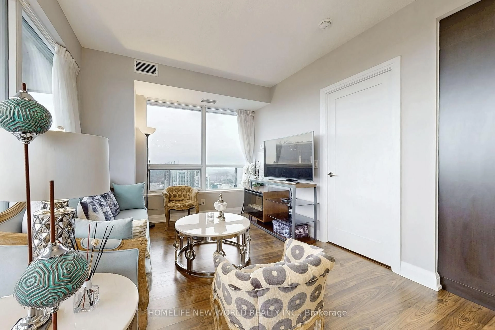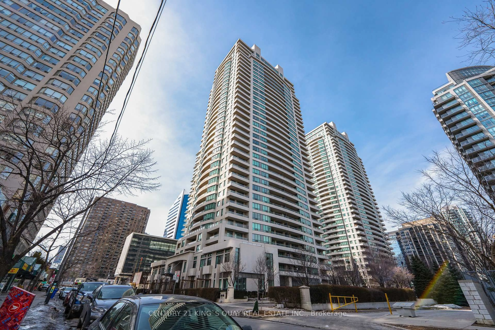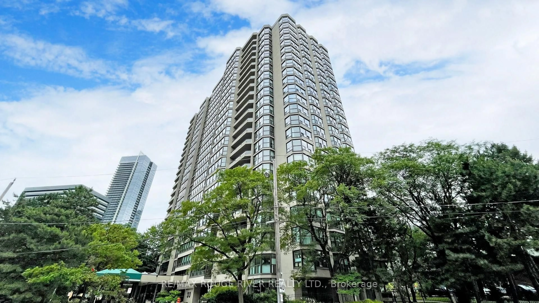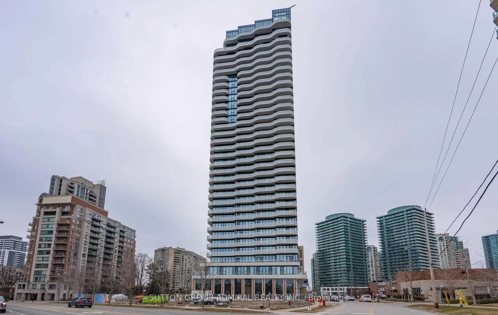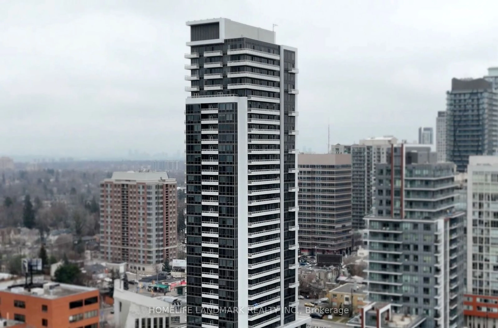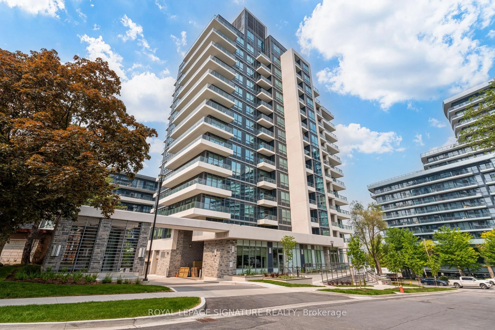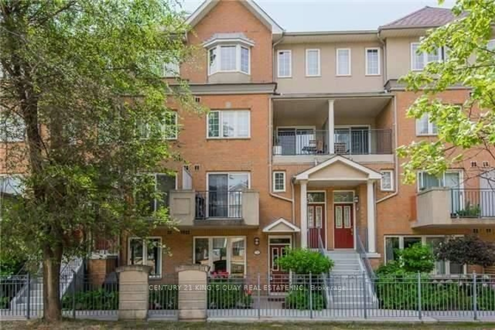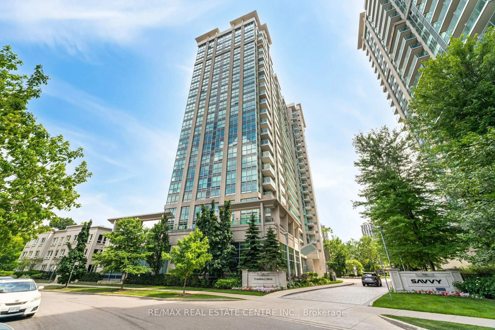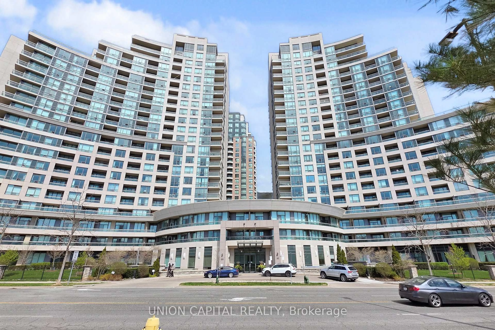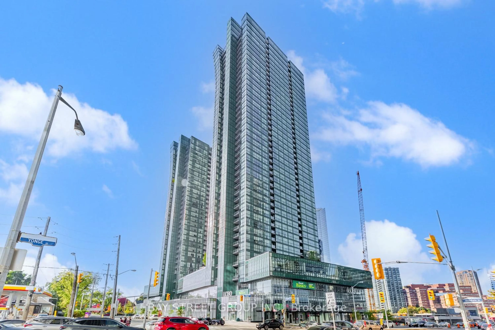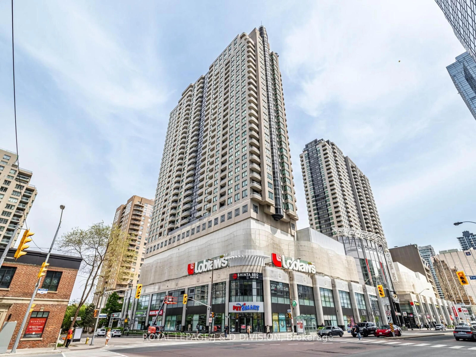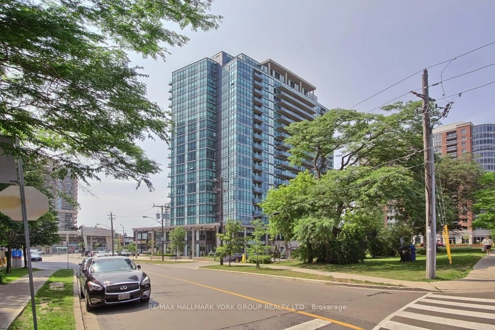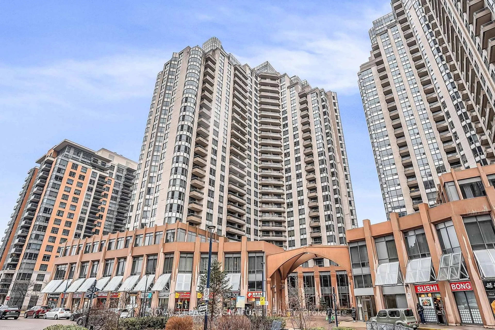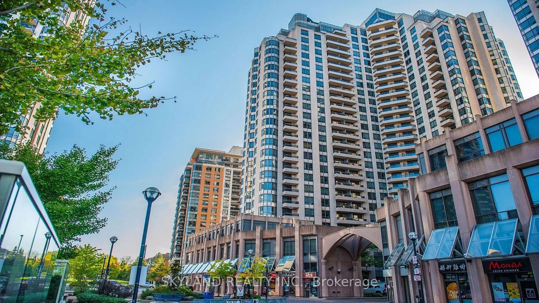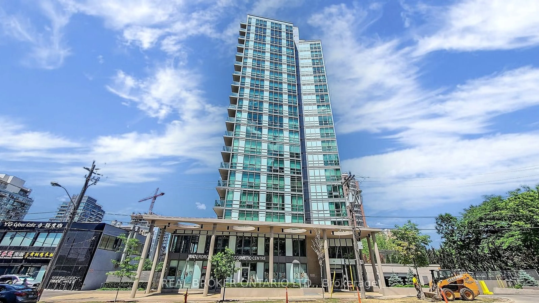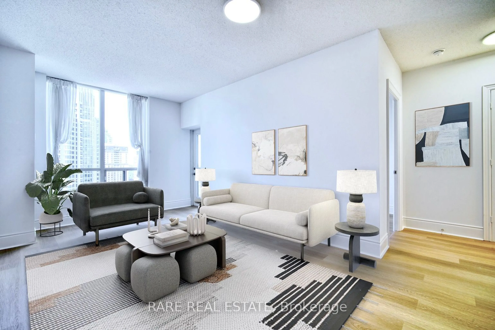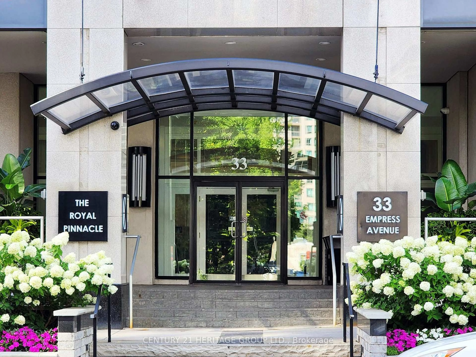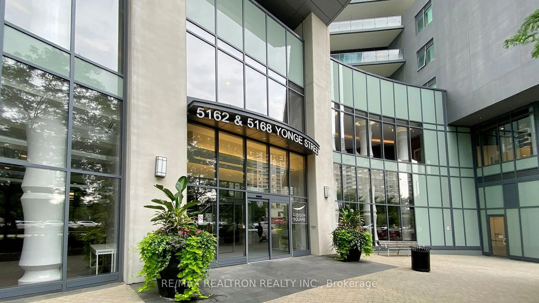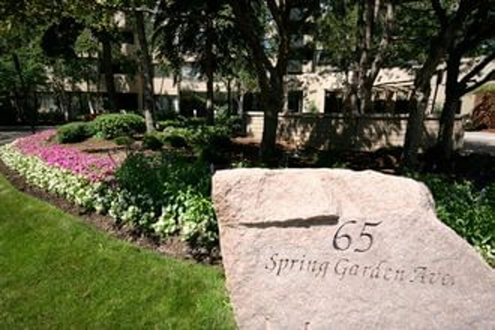5 SHEPPARD Ave #2825, Toronto, Ontario M2N 0G4
Contact us about this property
Highlights
Estimated ValueThis is the price Wahi expects this property to sell for.
The calculation is powered by our Instant Home Value Estimate, which uses current market and property price trends to estimate your home’s value with a 90% accuracy rate.Not available
Price/Sqft$1,054/sqft
Est. Mortgage$4,289/mo
Maintenance fees$934/mo
Tax Amount (2024)$4,649/yr
Days On Market79 days
Description
Luxury Tridel 2+1 Condo at Yonge & Sheppard The Best & Largest Layout in the Building (excluding LPH/PH units)! This stunning corner unit boasts 983 sq. ft. of interior space plus a large balcony, offering an unbeatable layout. Featuring 9-ft ceilings, floor-to-ceiling windows, and south-east exposure, the unit is filled with natural light throughout the day. Modern kitchen is equipped with quartz countertops and built-in appliances. 2 spacious bedrooms plus a large den and 2 full bathrooms, with the primary bedroom featuring a luxurious 4-piece ensuite. The den is generously sized and can be easily converted into a third bedroom or used as a home office. Direct access to 2 subway lines, grocery stores, restaurants, and all urban conveniences. Everything you need is just steps away. High-speed internet is included in the maintenance fees. Resort-style amenities include bike storage, clubhouse, community bbq, concierge, exercise room, game room, guest suites, gym, sauna, steam room, indoor whirlpool, outdoor swimming pool, rooftop garden (17/F), theatre room, party room/meeting room and more. Extras: B/I fridge, oven, cooktop, dishwasher, microwave, hood fan, front-load washer & dryer, all existing light fixtures, window coverings, all furniture included, plus one parking spot. This is more than just a condo, it is a lifestyle! Dont miss this rare opportunity.
Property Details
Interior
Features
Flat Floor
Living
6.25 x 3.18Laminate / Window Flr to Ceil / South View
Dining
6.25 x 3.18Combined W/Living / W/O To Balcony / East View
Kitchen
3.5 x 3.1Quartz Counter / B/I Appliances / Eat-In Kitchen
Primary
3.66 x 3.24 Pc Ensuite / Window Flr to Ceil / Large Closet
Exterior
Features
Parking
Garage spaces 1
Garage type Underground
Other parking spaces 0
Total parking spaces 1
Condo Details
Inclusions
Property History
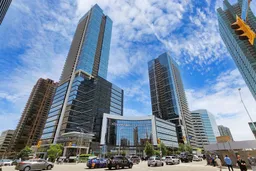 50
50Get up to 1% cashback when you buy your dream home with Wahi Cashback

A new way to buy a home that puts cash back in your pocket.
- Our in-house Realtors do more deals and bring that negotiating power into your corner
- We leverage technology to get you more insights, move faster and simplify the process
- Our digital business model means we pass the savings onto you, with up to 1% cashback on the purchase of your home
