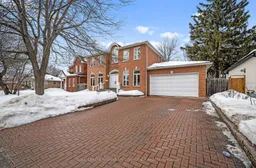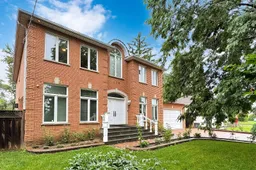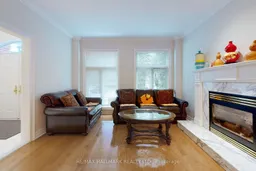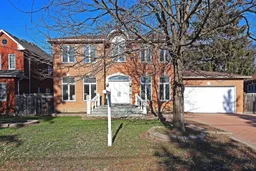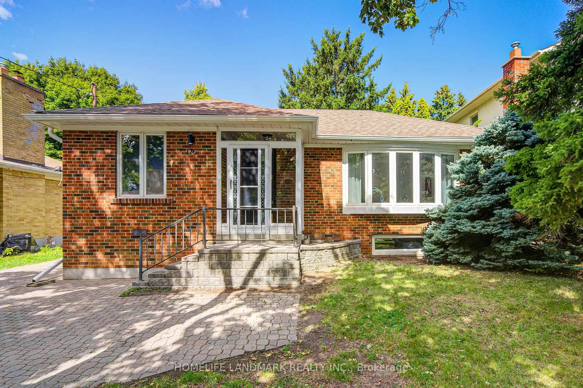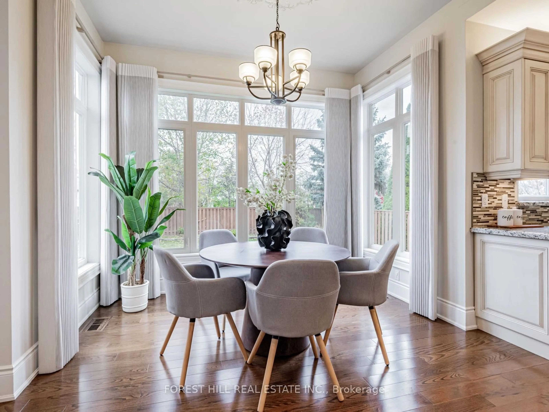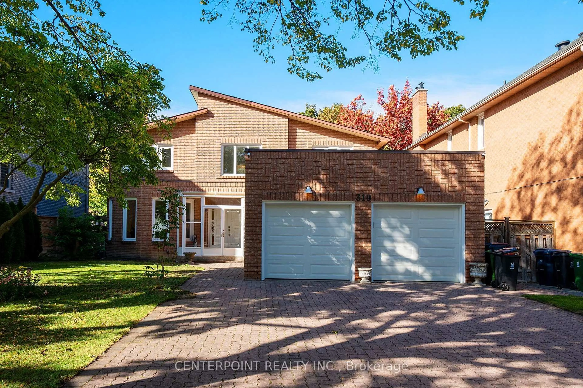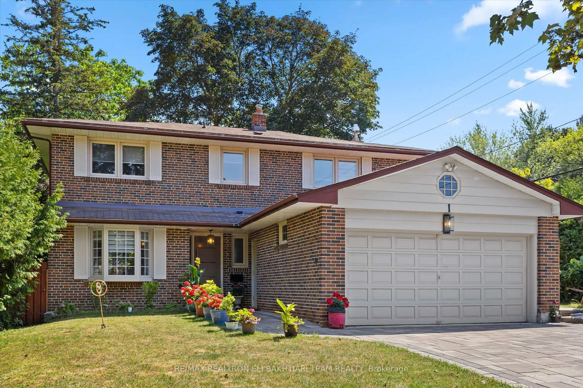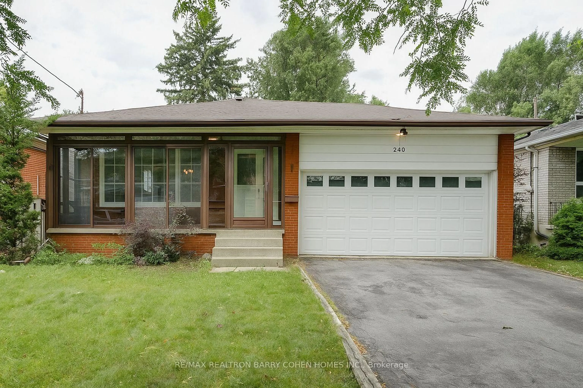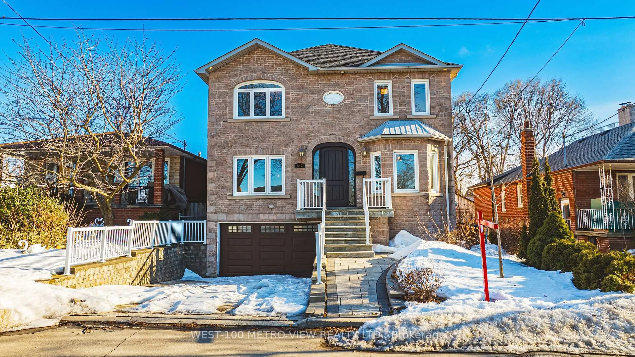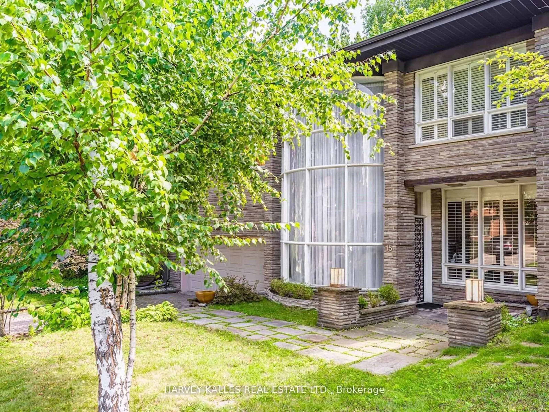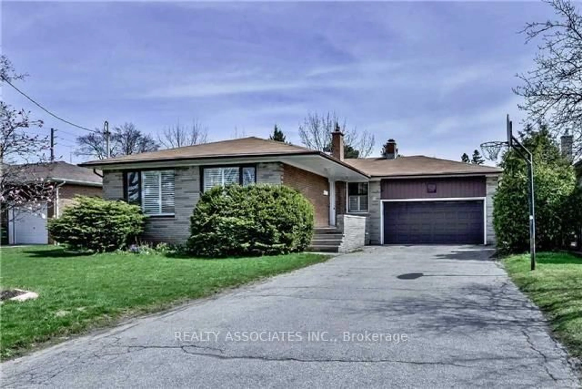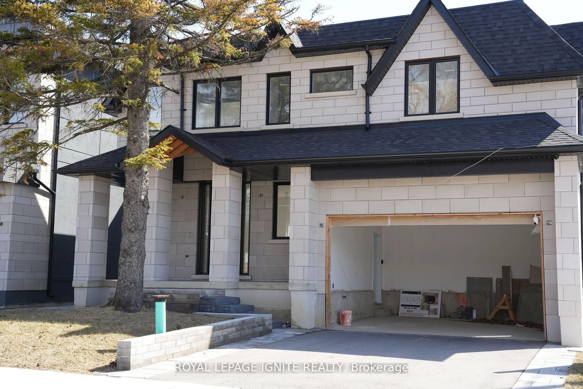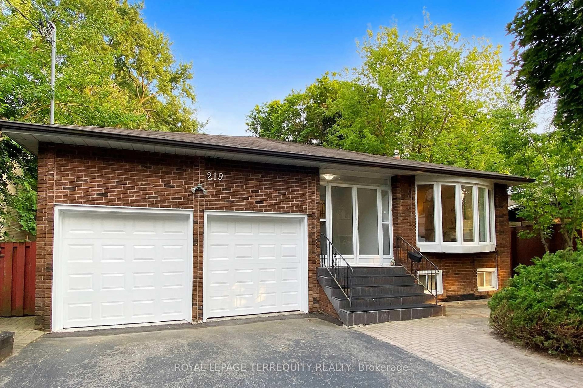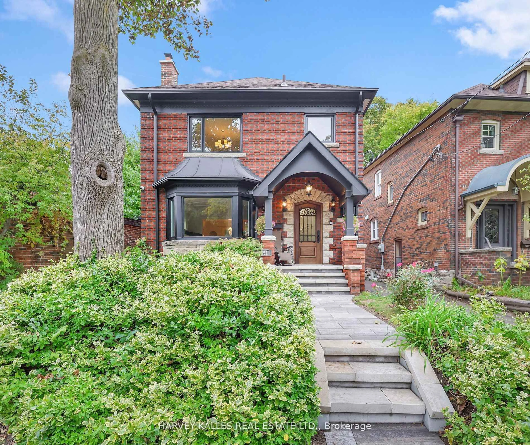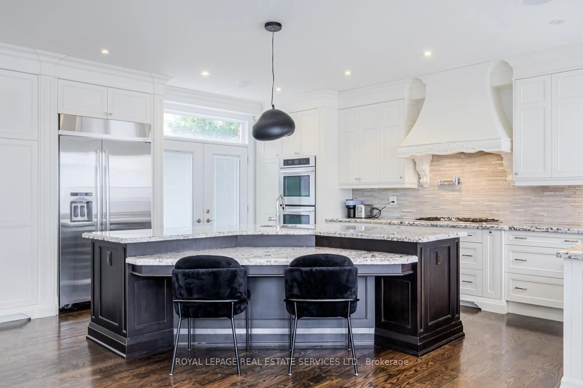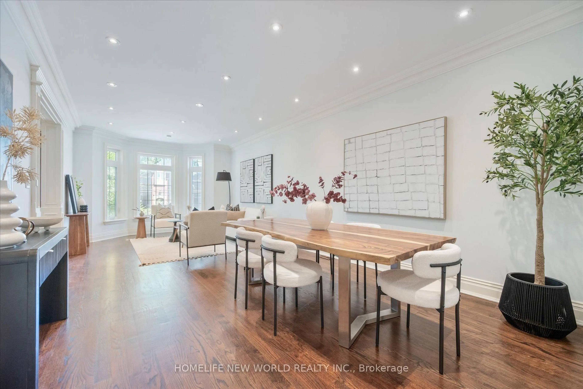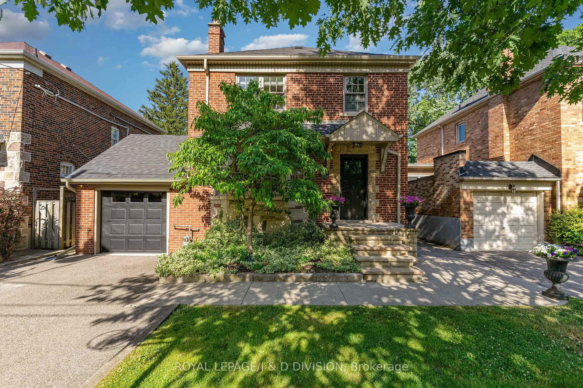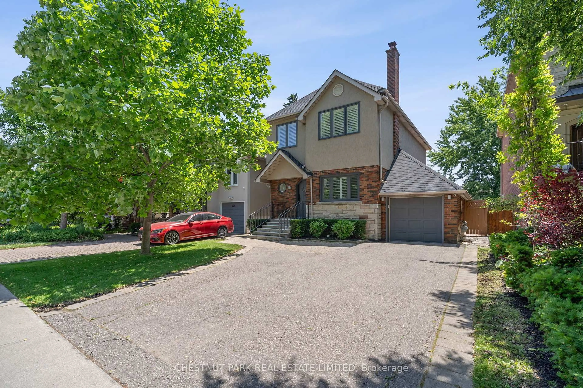Welcome to 430 Hounslow Ave - An Exceptional Family Home with Great Investment Potential. Nestled on a Generous 66 Ft Lot, this Beautifully Designed & Meticulously Maintained Family Residence Offers a Blend of Comfort and Convenience, at Remarkable Value. Step Inside to be Greeted by an Inviting Ambiance, Highlighted by Expansive, Sun-Drenched Rooms with Hardwood Floors Throughout! Large Principal Rooms Grace the Main Floor, Including Incredibly Spacious Living & Dining; Sublime Kitchen with Centre Island, Built-In Stainless Steel Appliances, and a Large, Bright Breakfast Area Outlooking the Backyard; Cozy Family Room with Stunning Fireplace; Beautiful Main Office That Can be Used As a Fifth Bedroom; And a Private Mud Room with Direct Garage Access. Upstairs, Discover Four Sizeable Bedrooms, Including the Superb Primary with a Walk-In Closet & 5 Pc Ensuite. The Newly-Renovated Basement May Be Used As a Personal Home Office/Gym/Relaxation Space, And Also Has Tremendous Rental Potential with Two Generously Sized Bedrooms, a Bright and Airy Living Room, Kitchen, and Modern Updates including Fresh Paint, New Flooring, and Contemporary Tiles. Large Frontage Of the Property Provides Great Potential for Severance Into Two Lots, With Many Precedents on the Street & Nearby. Seize this Incredible Opportunity to Make this Property Your Own!
Inclusions: All Existing Appliances: Sub-Zero Refrigerator, Wall Oven & Microwave, Miele Stove/Cooktop, Range Hood, Miele Dishwasher, 2x Electrolux Washer & Dryer, Basement Refrigerator & Stove. All ELFs. All Window Coverings.
