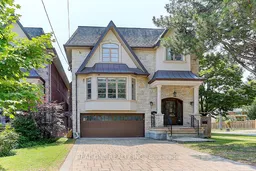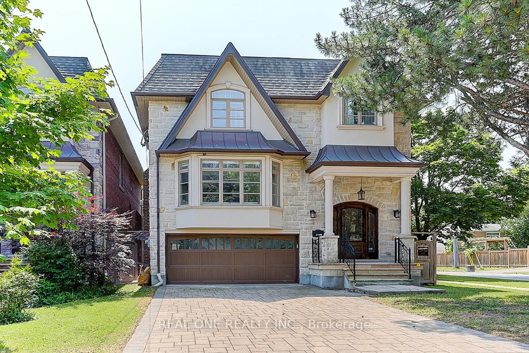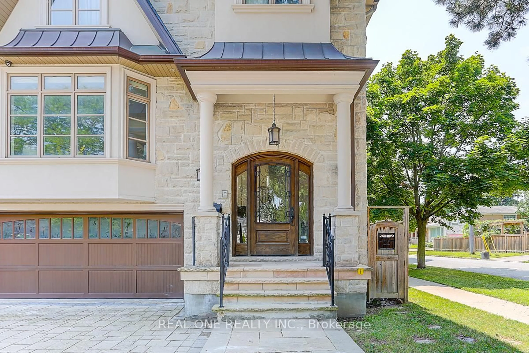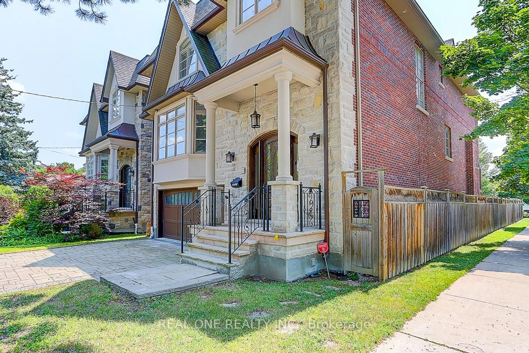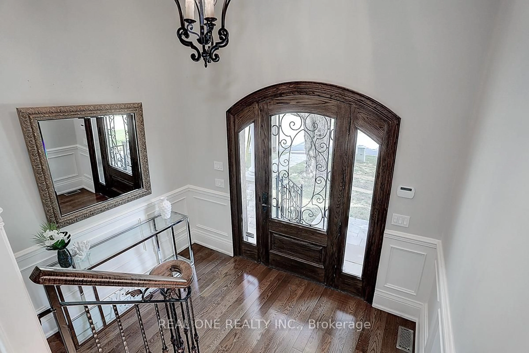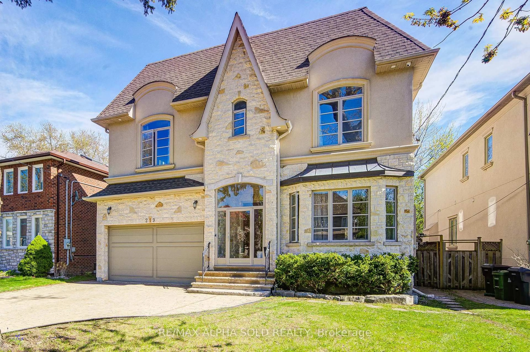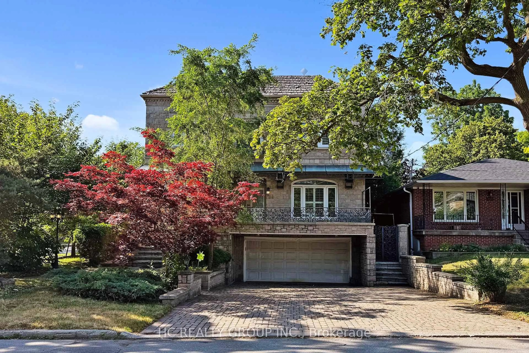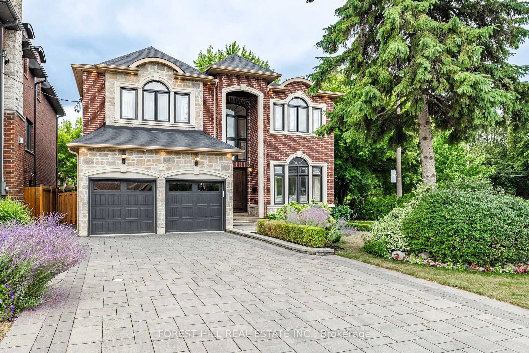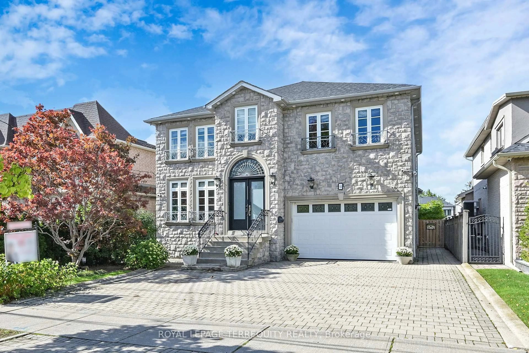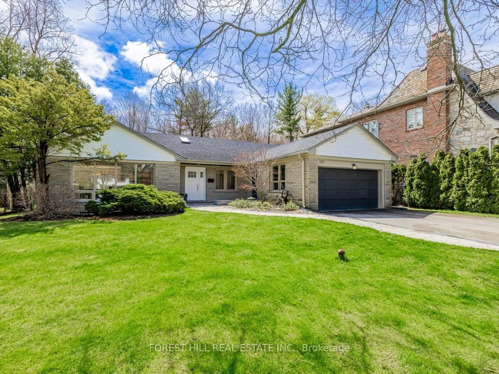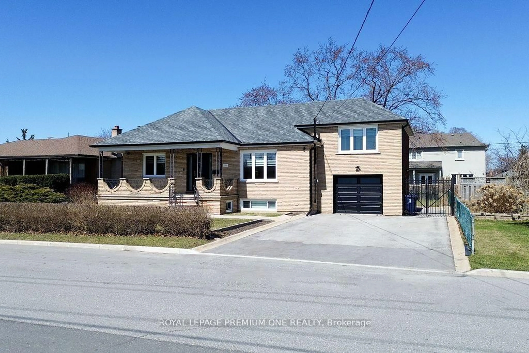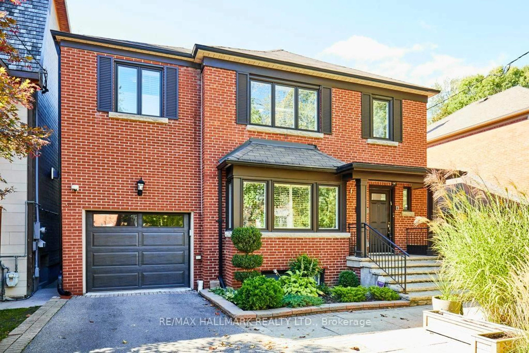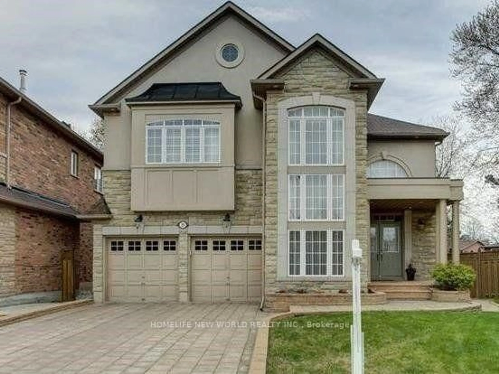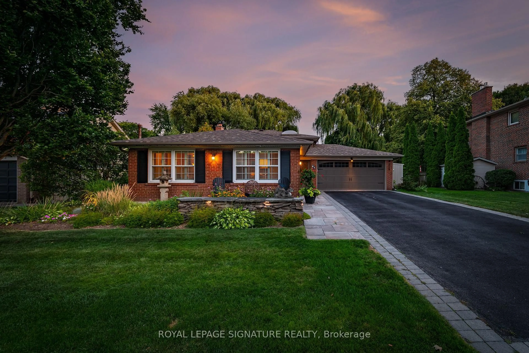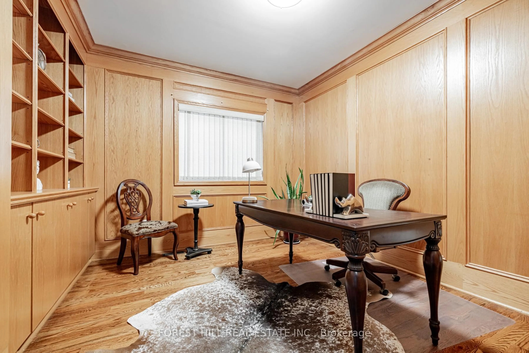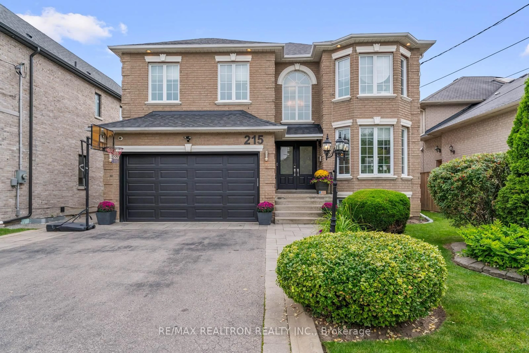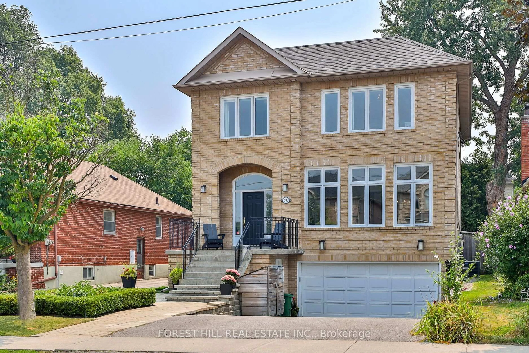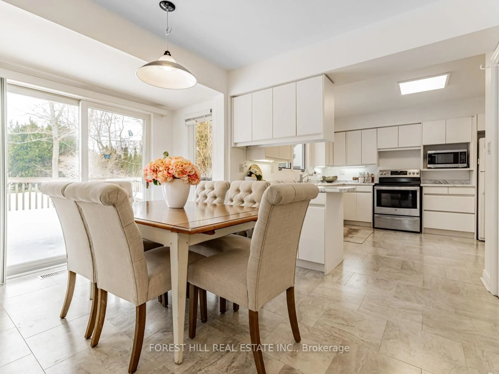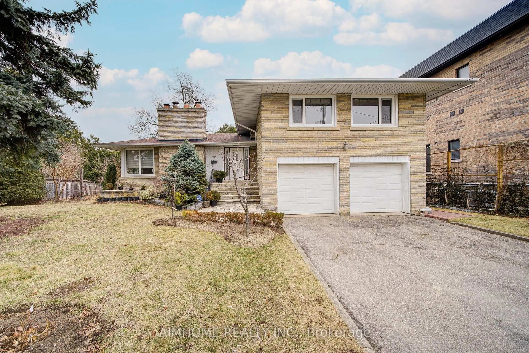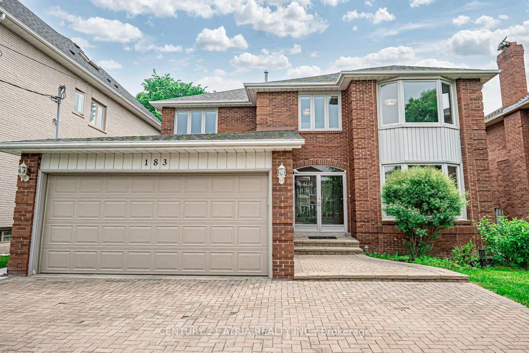297 Churchill Ave, Toronto, Ontario M2R 1E5
Contact us about this property
Highlights
Estimated valueThis is the price Wahi expects this property to sell for.
The calculation is powered by our Instant Home Value Estimate, which uses current market and property price trends to estimate your home’s value with a 90% accuracy rate.Not available
Price/Sqft$728/sqft
Monthly cost
Open Calculator

Curious about what homes are selling for in this area?
Get a report on comparable homes with helpful insights and trends.
+13
Properties sold*
$2.2M
Median sold price*
*Based on last 30 days
Description
Stunning Custom Built 4+1 Bdrm Home Nestled in Prestigious Willowdale West Neighborhood. Exceptionally Sophisticated & Elegant Details Throughout. Spacious & Practical Layout With Over 3500 Sf Above Grade(Per Mpac) Plus Luxuriously Finished Basement. Foyer w Double-Height Ceiling, Elegant Marble Hallway Leads To Vaulted Ceiling Living & Dining Area. Master Chef Kitchen w Central Island w Granite Tops & Backsplash, Top-of-the-line Appliances, Catering, Providing Ample Cabinet Space. Gorgeous Breakfast Area Overlooking Bckyrd. Family Rm w W/O to Expansive Double Deck. Main Flr Office w Build-in Shelfs. 9' Ceiling On Main and 2nd Floor, Hardwood Flooring/Pot light Throughout. Spiral Staircase w/ Wrought Iron and Oak Handrail, Huge Skylight Above. Oversized Master Bedroom w Cathedral Ceilings w 5 Piece Ensuite w Jacuzzi/Toto Washlet Toilet, Double Closet(W/I+B/I). All Bdrms are Generously Sized W/ Ensuites. All Bathroom w/Toto Toilets and Skylights. Laundry Room on the 2nd Floor. Finished Basement w Over 10' Coffered Ceiling With 5th Bedroom, Fireplace and Wet Bar. B/I Double-Car Garage(Leads to Basement) + Additional 4 Parking Spaces on a Private Double Driveway w Solid Stone Interlock(No Sidewalk). Convenient Location To All Amenities(Shopping/Park & School). This Home Is a Marvel of Classic Design & Fine Elegance, Has Everything To Live Your Best Life, Must See!!!
Property Details
Interior
Features
Main Floor
Dining
4.3 x 3.8hardwood floor / Pot Lights / Vaulted Ceiling
Family
5.2 x 4.2hardwood floor / Coffered Ceiling / W/O To Deck
Library
2.9 x 2.9hardwood floor / B/I Bookcase / Pot Lights
Living
5.5 x 4.9hardwood floor / Gas Fireplace / Vaulted Ceiling
Exterior
Features
Parking
Garage spaces 2
Garage type Attached
Other parking spaces 4
Total parking spaces 6
Property History
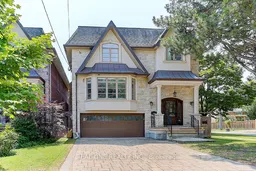 50
50