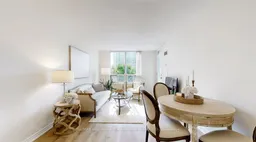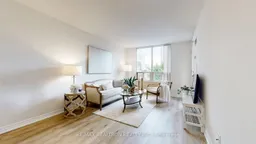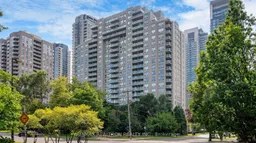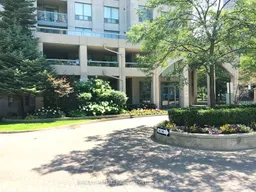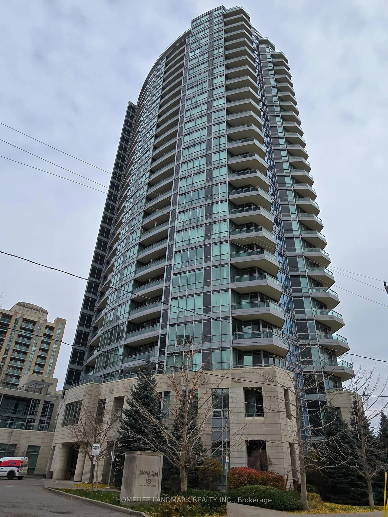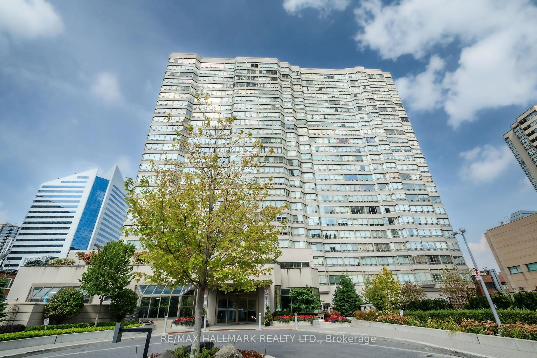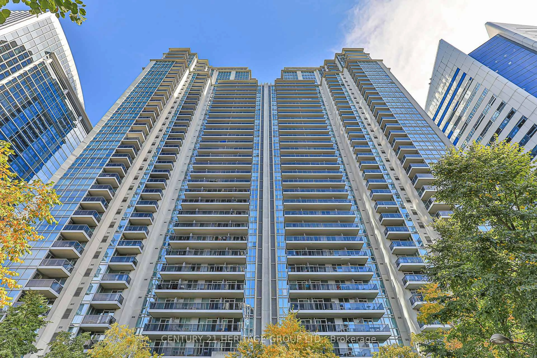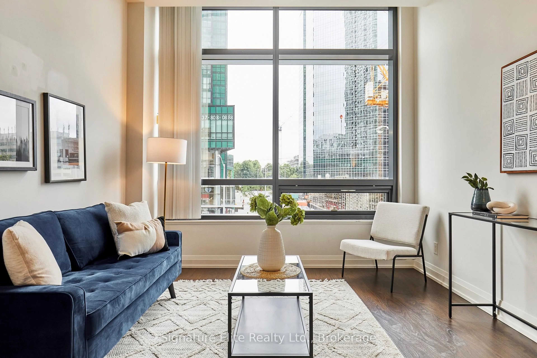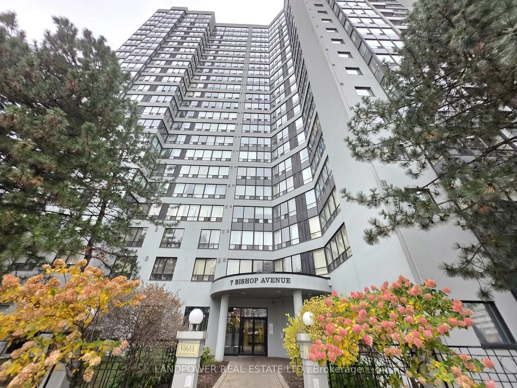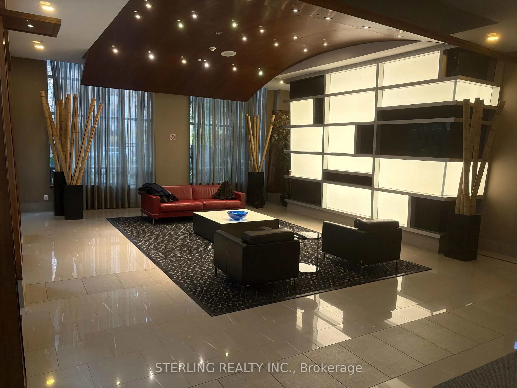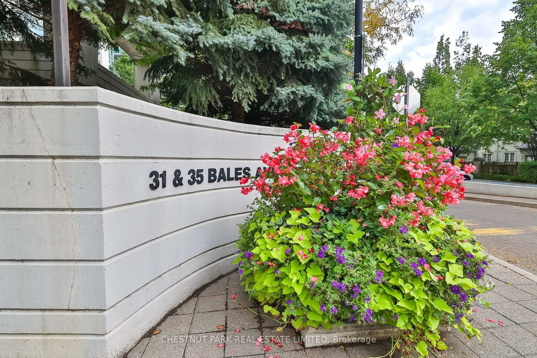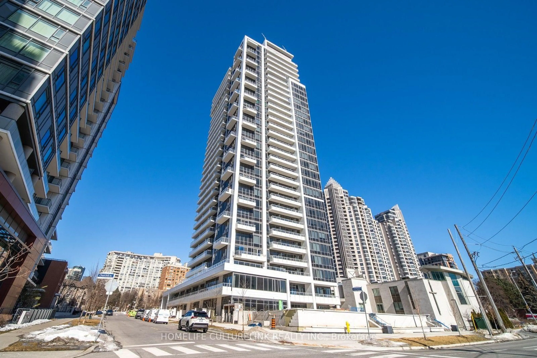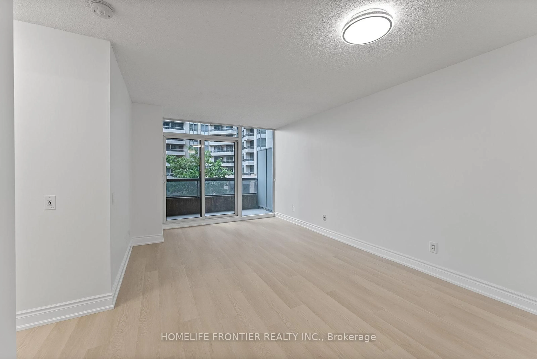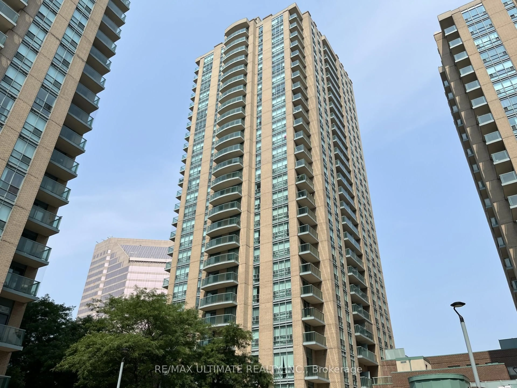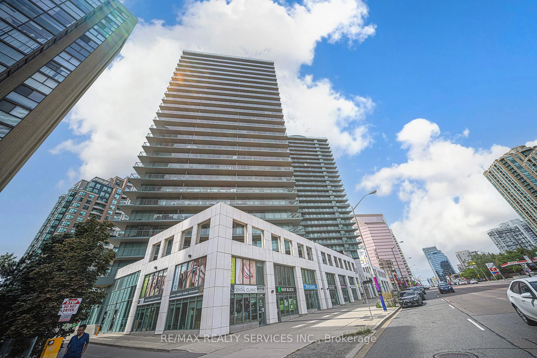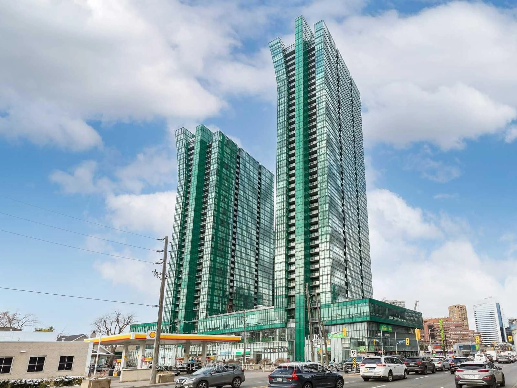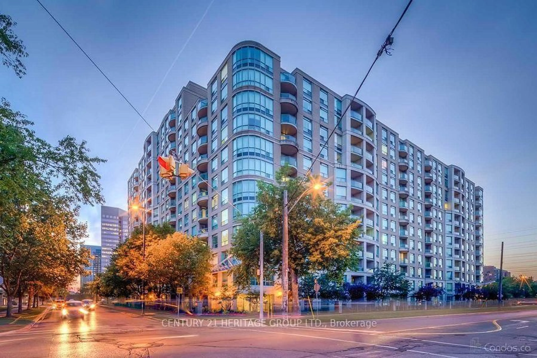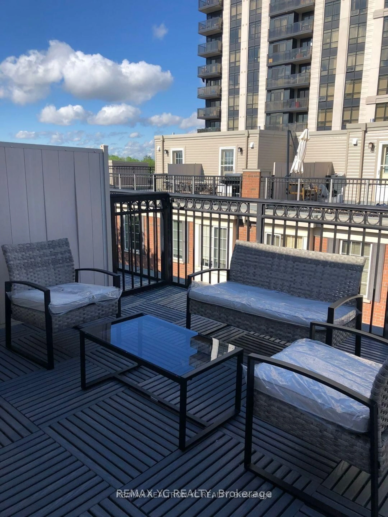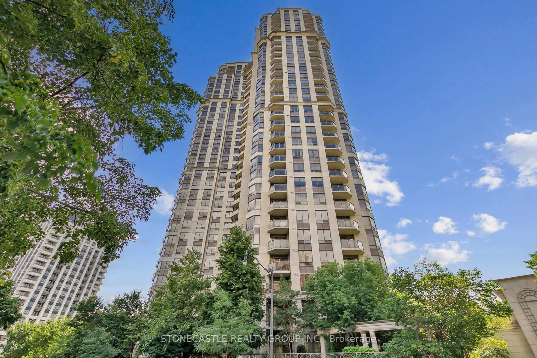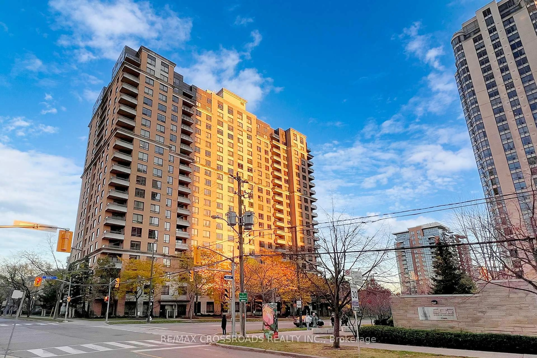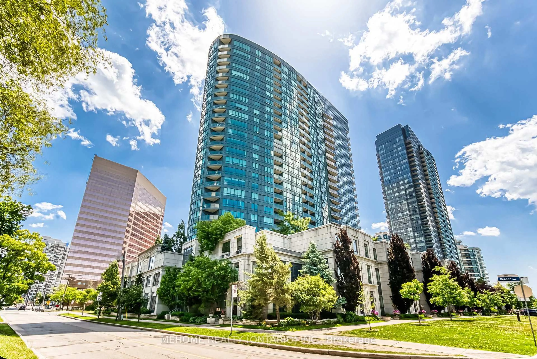Spacious and newly renovated one-bedroom, one-bathroom condo offering over 600 square feet of well-designed living space. The unit has been tastefully updated with brand-new flooring, a modern quartz backsplash and countertop, and new stainless steel appliances, which also features a new bathroom upgrades include a new countertop and faucet, and the entire unit has been freshly painted, creating a clean, welcoming atmosphere.This solid building has no special assessments or structural issues a true testament to its quality. With the best of the best management company Del property management operations, this building is a great choice for residents. Located in the sought-after school zone for Earl Haig Secondary and McKee Public School, this condo is ideal for families and professionals alike.Situated directly across from the subway station, it offers unbeatable access to all of North Yorks amenities. Residents can enjoy the convenience of a 24-hour concierge, gym, library, party room, guest suites, and visitor parking. The unit also includes parking, a locker, and maintenance fees that cover all utilities for a worry-free lifestyle.This condo at 28 Empress Avenue is an ideal combination of modern updates, quality construction, and a prime North York location, delivering comfort and convenience in every detail.
Inclusions: New Stainless Steel: Fridge, Stove, Range-hood ,B/I Dishwasher. Stacked Washer/Dryer , All Electric Light Fixtures and Window Blinds. 1 Parking & 1 Locker.
