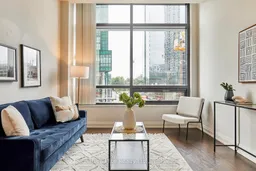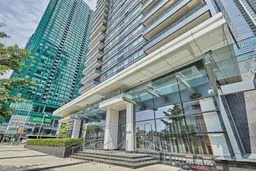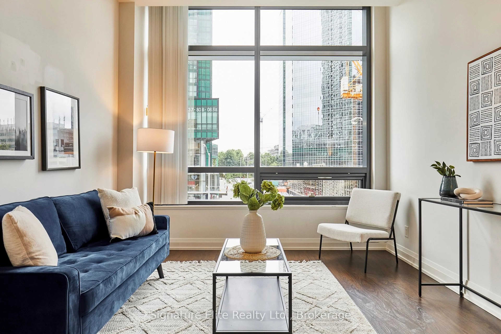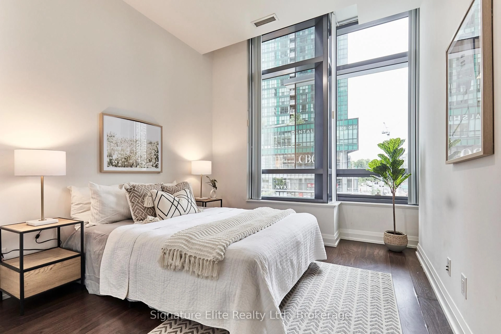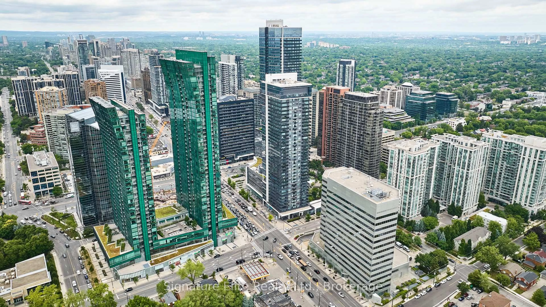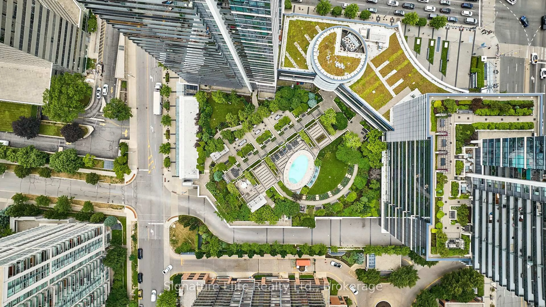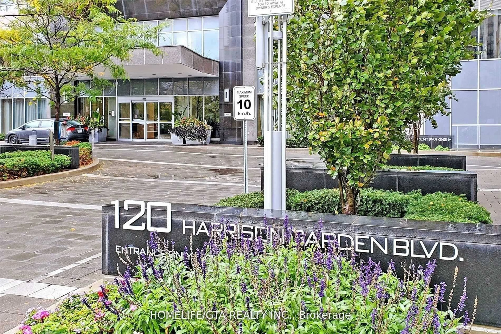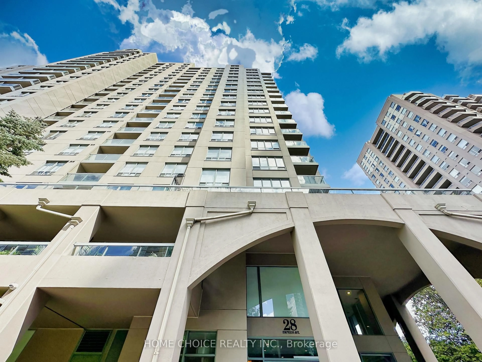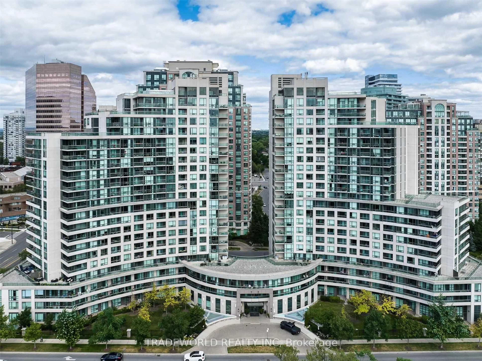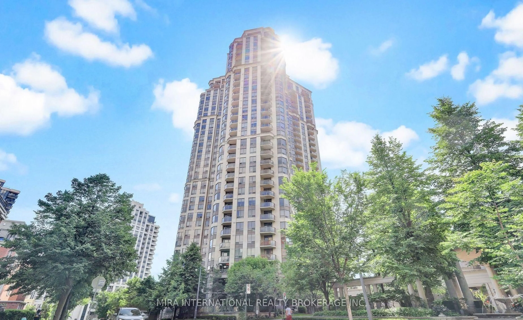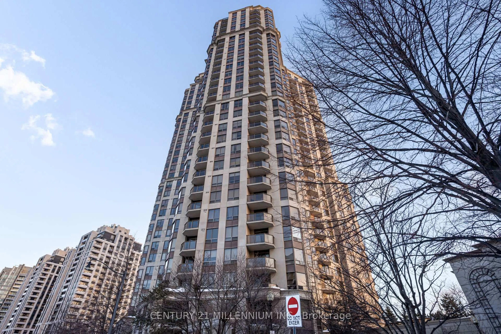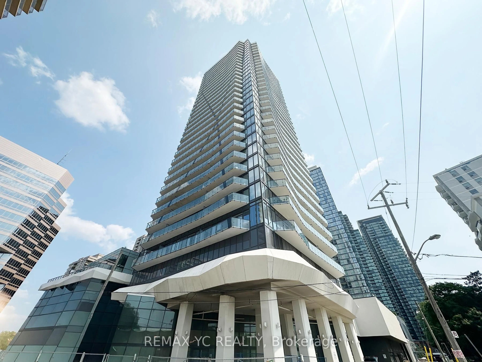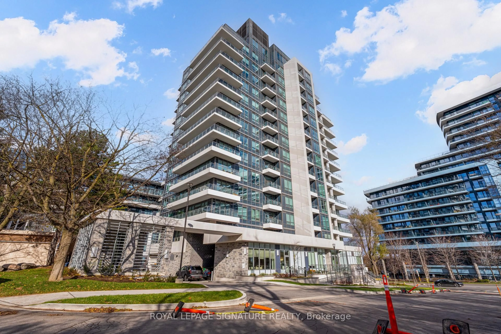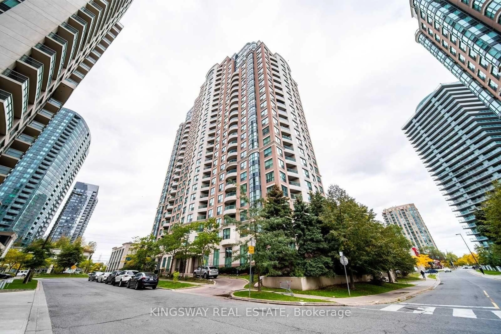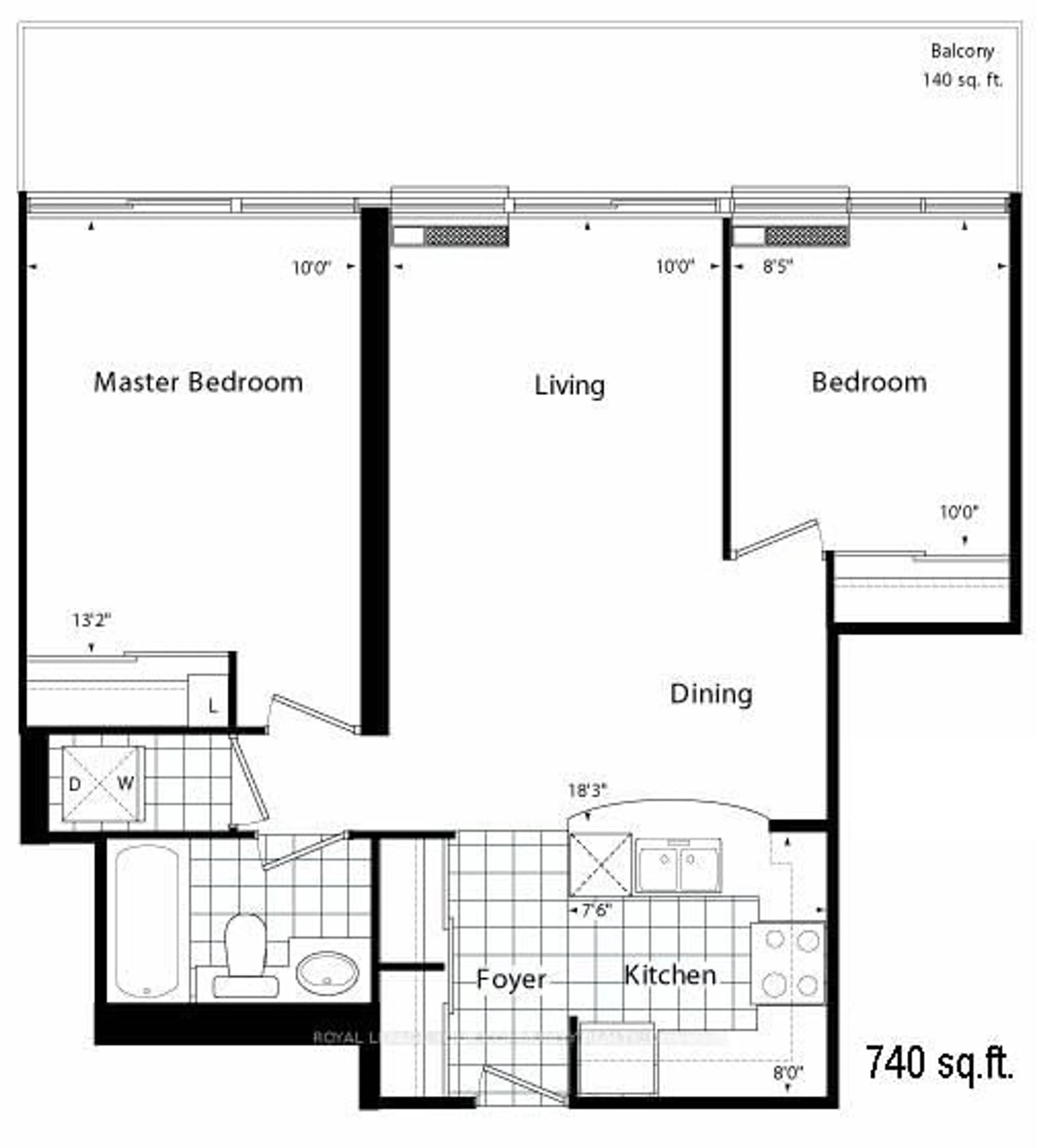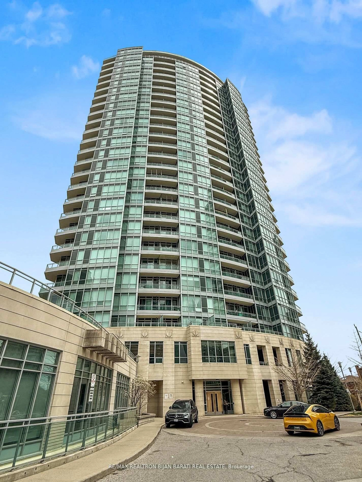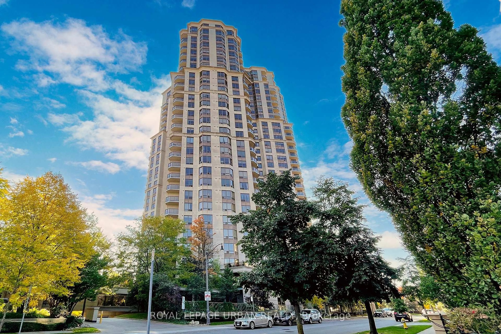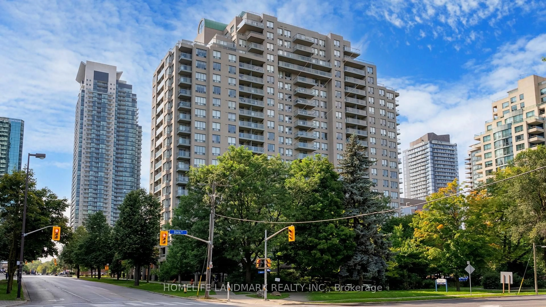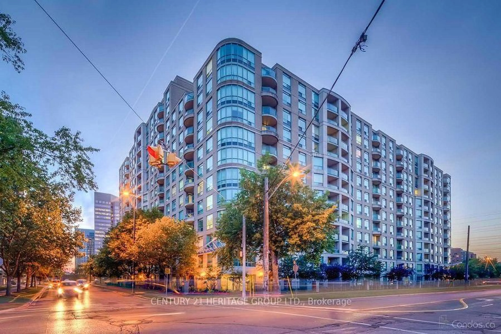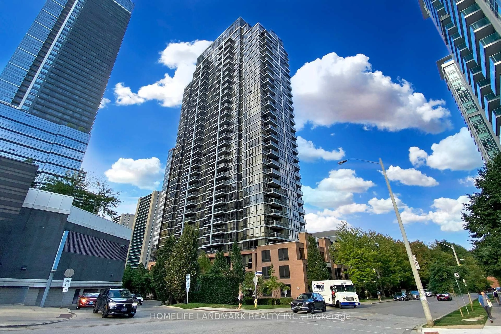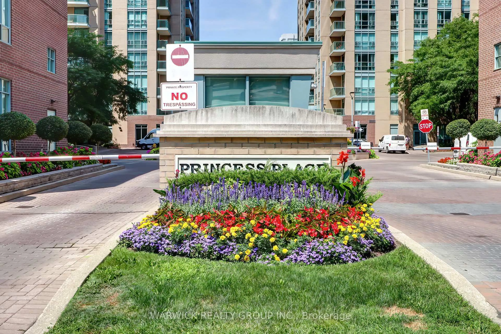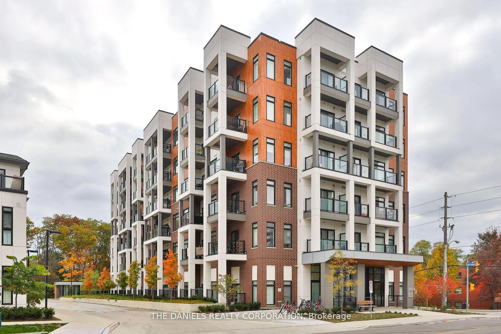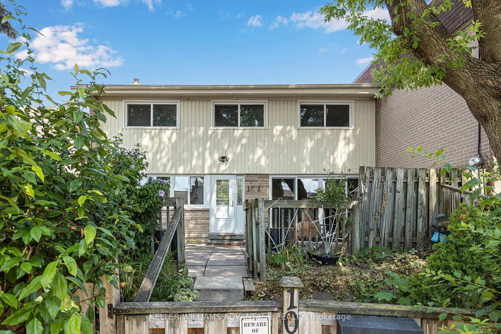2 Anndale Dr #203, Toronto, Ontario M2N 0G5
Contact us about this property
Highlights
Estimated valueThis is the price Wahi expects this property to sell for.
The calculation is powered by our Instant Home Value Estimate, which uses current market and property price trends to estimate your home’s value with a 90% accuracy rate.Not available
Price/Sqft$871/sqft
Monthly cost
Open Calculator
Description
Turnkey opportunity North York Condo in an Unbeatable Yonge & Sheppard Location. This thoughtfully updated 1-bedroom suite at 2 Anndale Drive offers a functional open-concept layout, excellent building amenities, and true hassle-free ownership in a highly rentable area. Recent improvements include a brand-new AEG refrigerator, a new bedroom ceiling light fixture and more - ensuring peace of mind for the next owner. The bright living and dining area features large windows and a seamless flow into the kitchen, while the bedroom offers generous space, a double closet, and great natural light. Ensuite laundry (recently serviced) and an owned locker add everyday convenience. Residents enjoy a 24-hour concierge, gym, indoor pool, party room, and a landscaped terrace with BBQs - all in a well-managed building with strong long-term appeal. Steps to Yonge & Sheppard subway, Whole Foods, restaurants, cafés, and quick access to Highway 401, this is a high-demand, high-rentability location ideal for end users or investors alike. A solid opportunity offering comfort, convenience, and lasting value in one of North York's most connected neighbourhoods.
Property Details
Interior
Features
Main Floor
Living
4.46 x 3.32Combined W/Dining / Large Window
Dining
4.46 x 3.32Combined W/Living / Open Concept
Br
4.21 x 3.26Double Closet / Large Window
Kitchen
3.84 x 3.08B/I Appliances / Open Concept
Exterior
Parking
Garage spaces 1
Garage type Underground
Other parking spaces 0
Total parking spaces 1
Condo Details
Amenities
Concierge, Exercise Room, Gym, Outdoor Pool, Party/Meeting Room
Inclusions
Property History
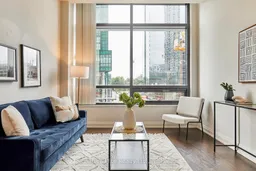 28
28