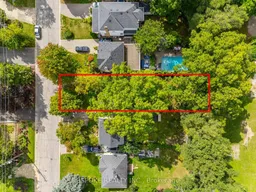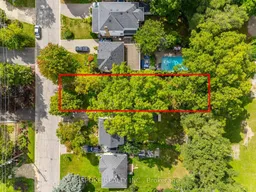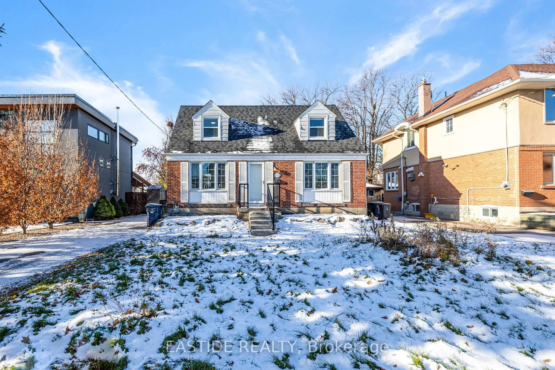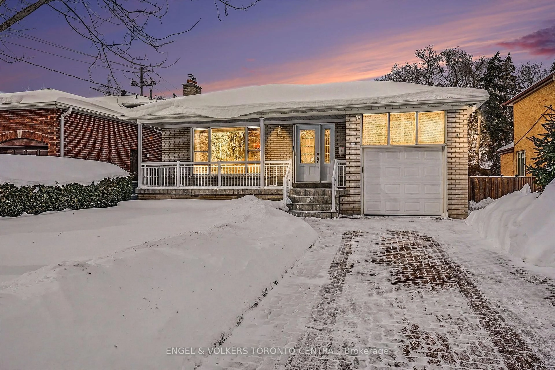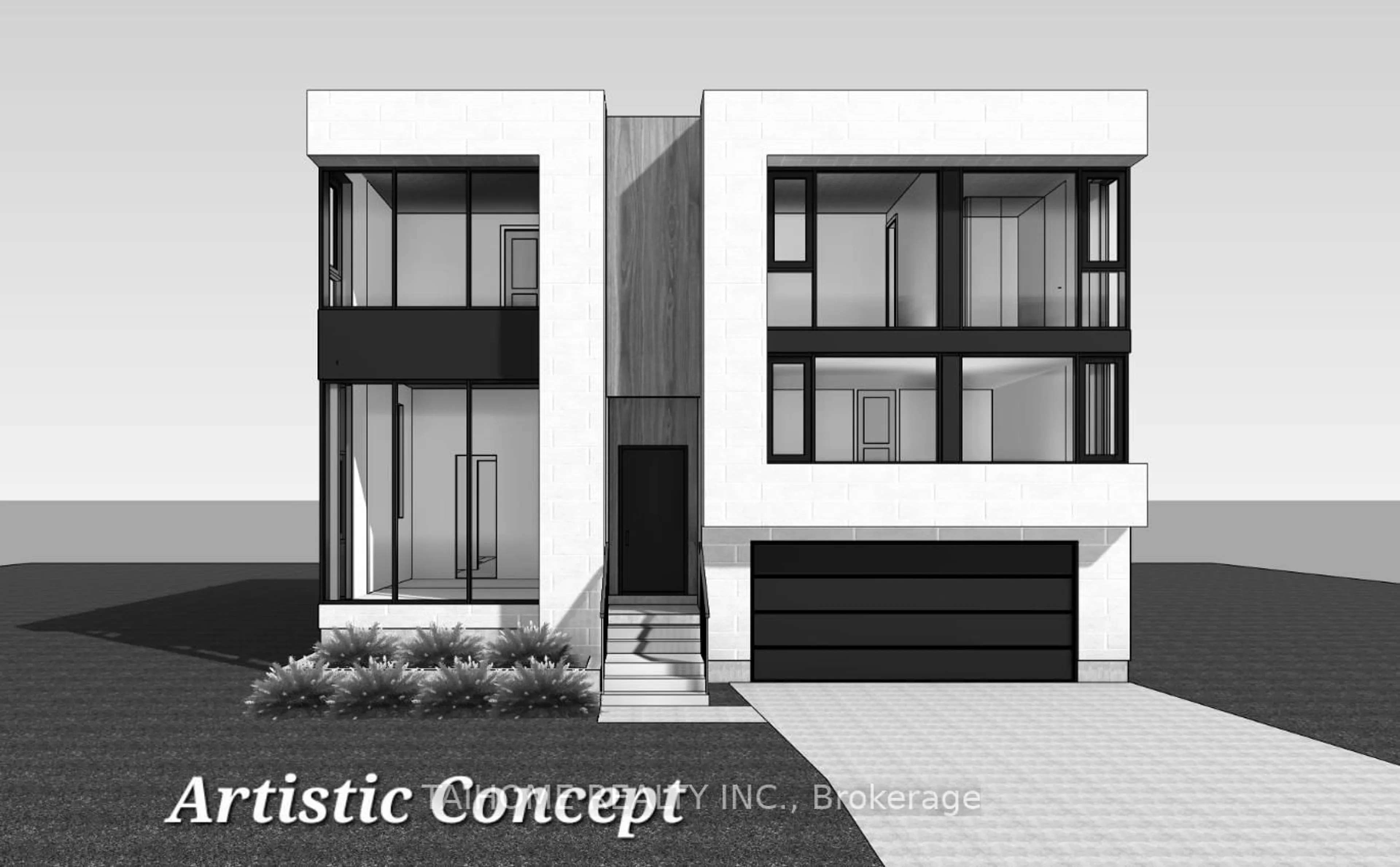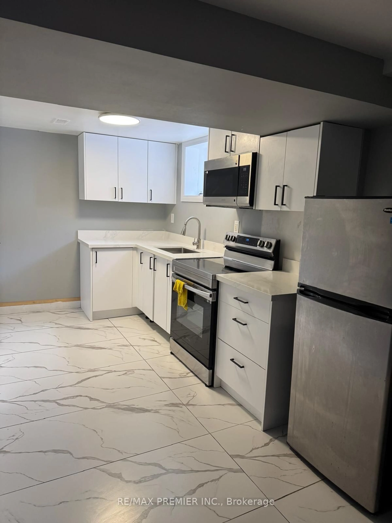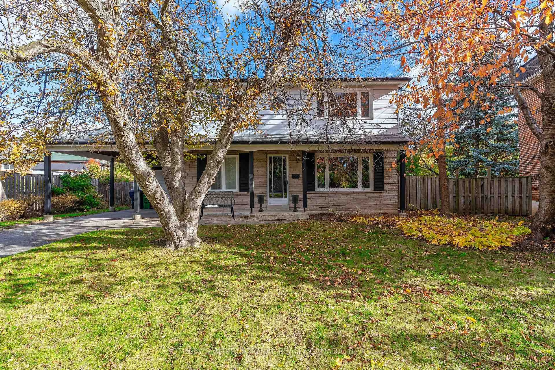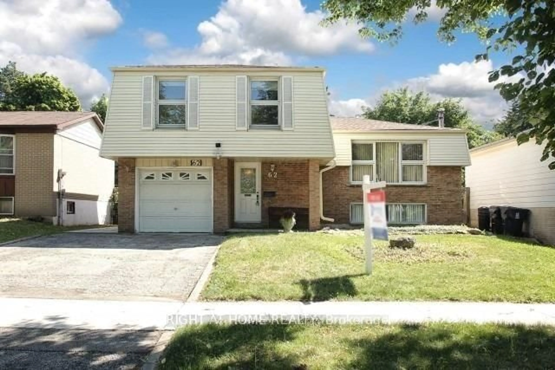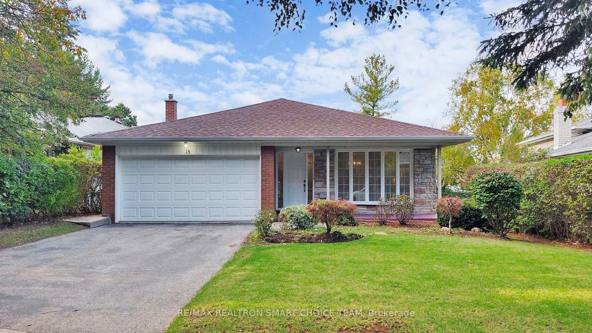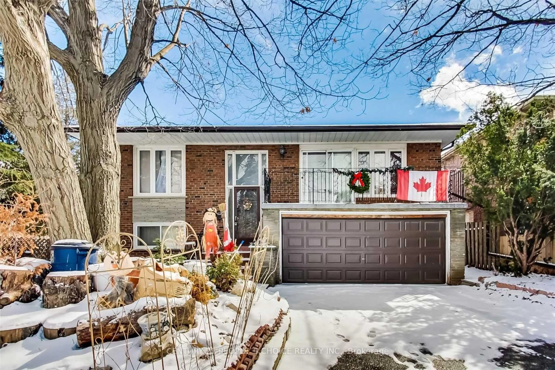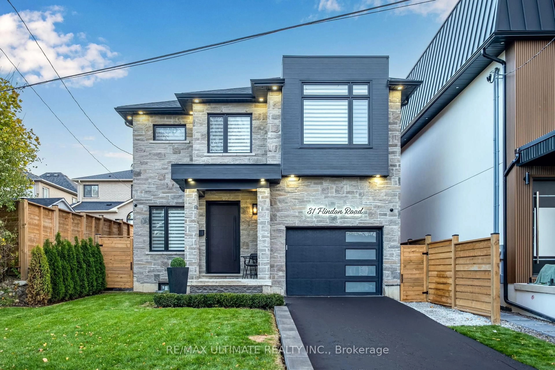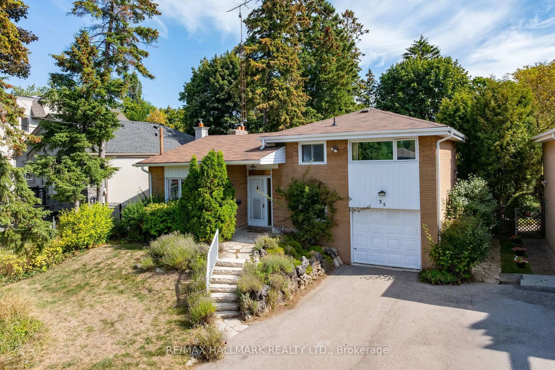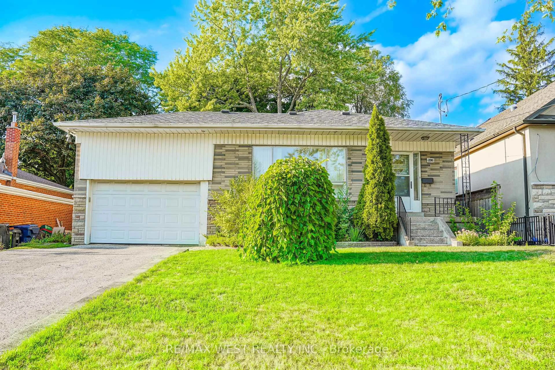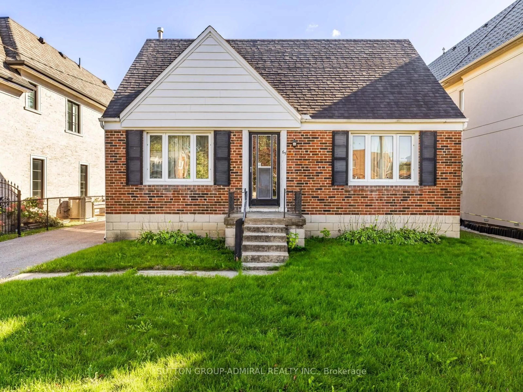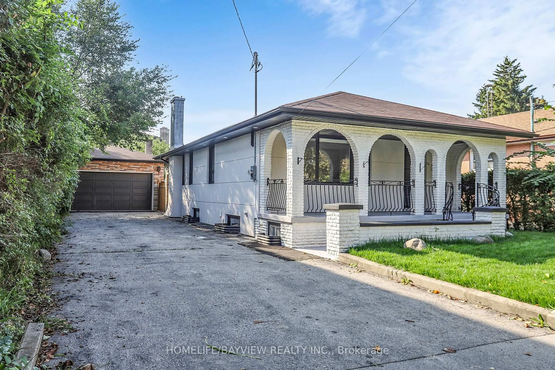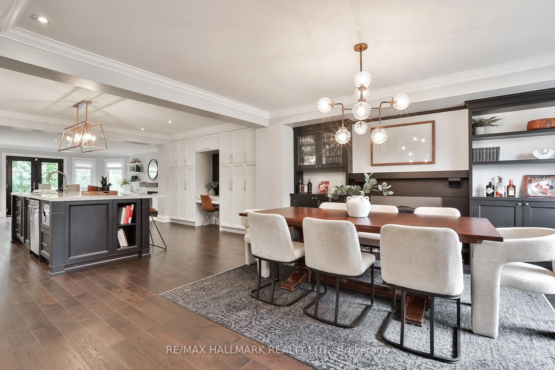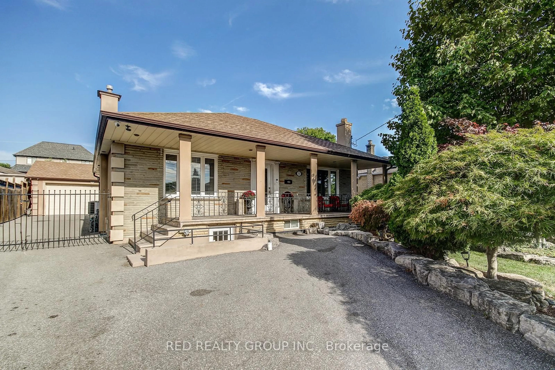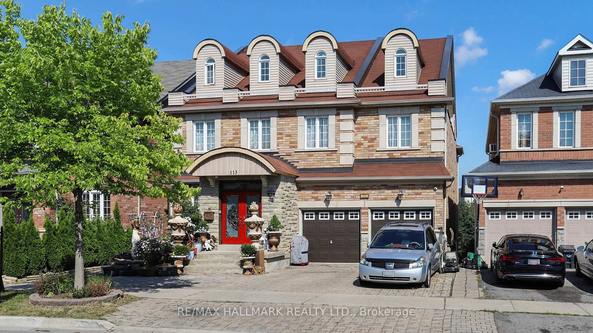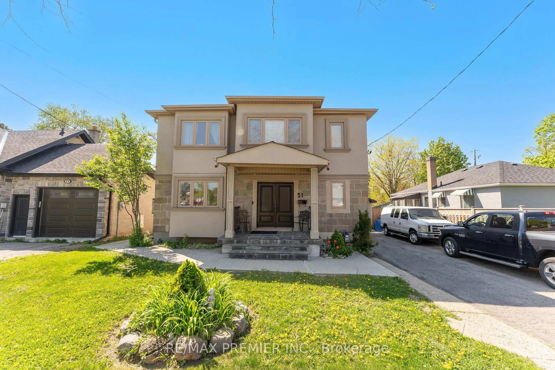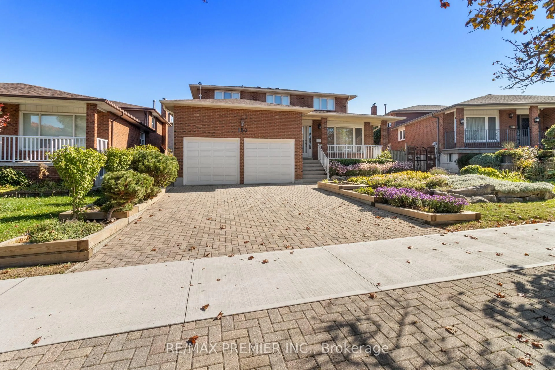40 x 135 feet of possibility in Lansing-Westgate. Set on a residential street with a private driveway, 24 Wentworth Ave offers a pool-sized lot and a straightforward land-value opportunity in a neighbourhood where custom homes are already part of the streetscape. The existing detached two-storey, three-bedroom, one-bath home stands, but the value is the lot width, depth, and privacy to design the family home you've been planning. Commuting is easy with Sheppard-Yonge subway station nearby plus multiple bus routes, putting downtown and the rest of the city within quick reach. Education options are a major draw: the area includes nine public schools, six Catholic schools, and eight private schools, and this property backs onto Prestige Private School. The setting balances greenery, city access, and room to breathe exactly what buyers look for when building new. This is the right footprint, in the right pocket, at the right entry point to create the home, and backyard, you actually want.
