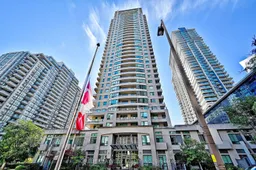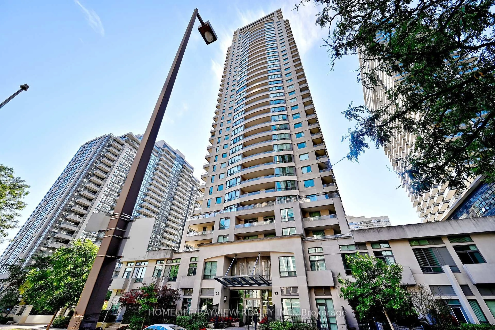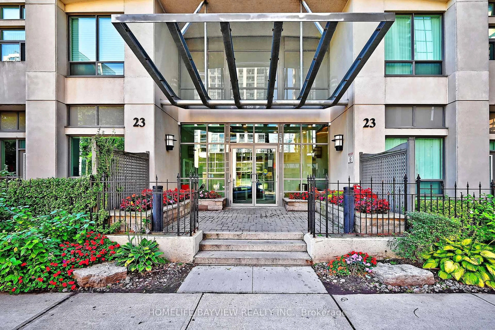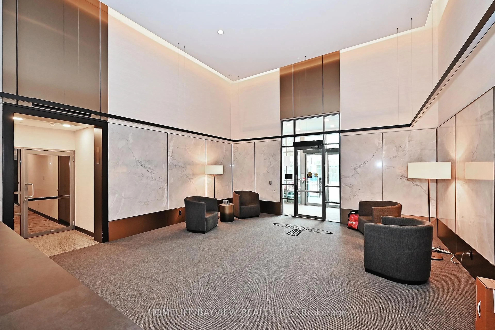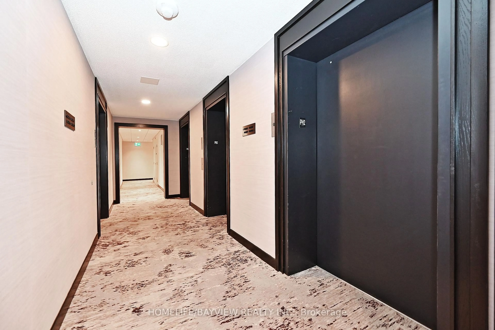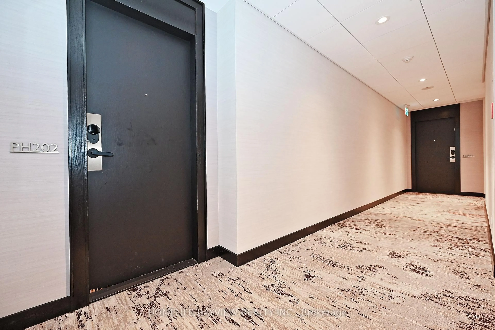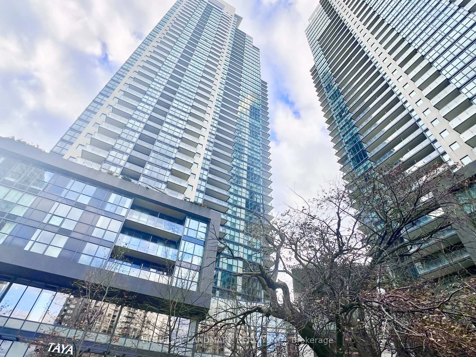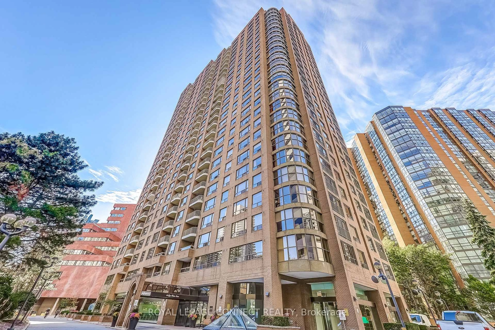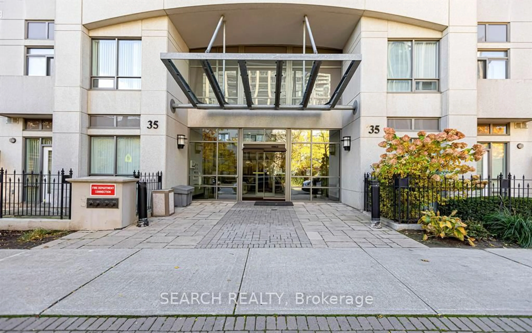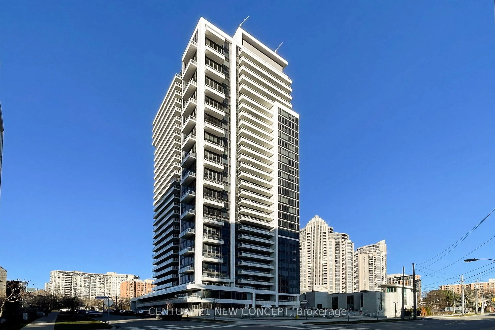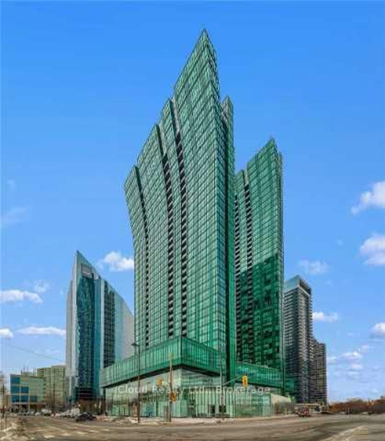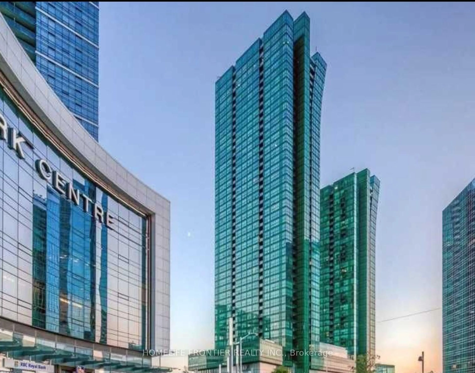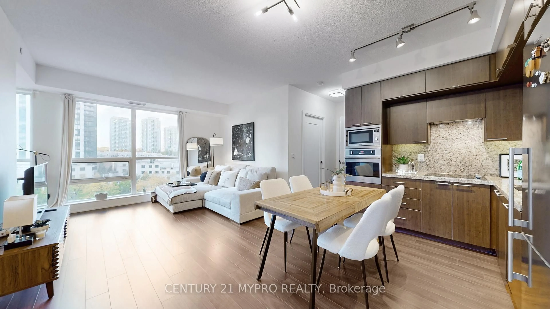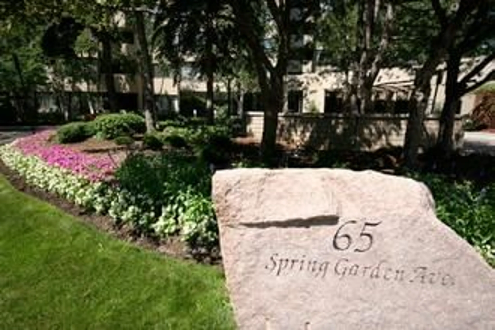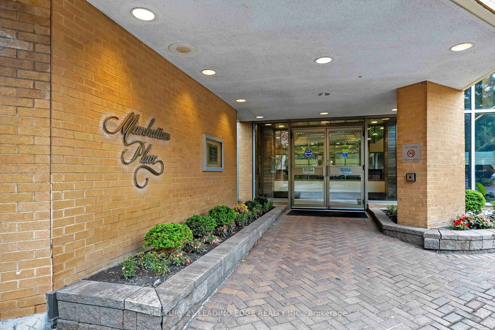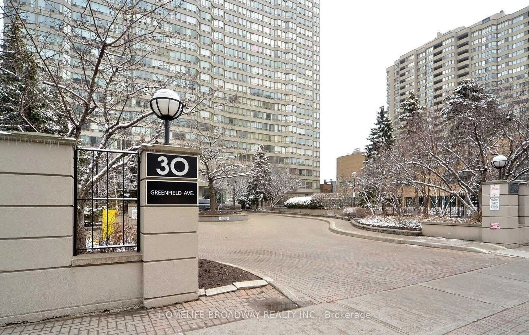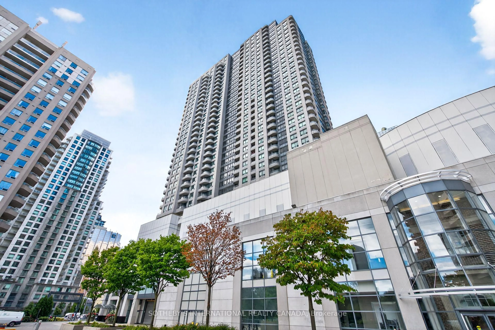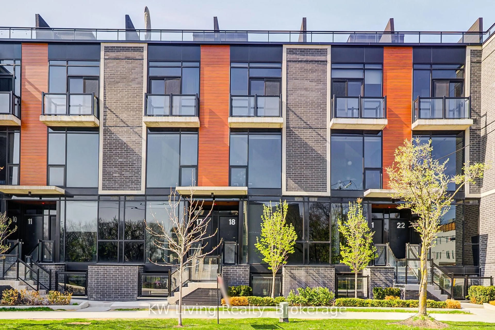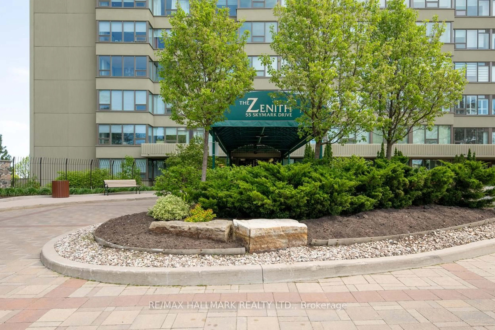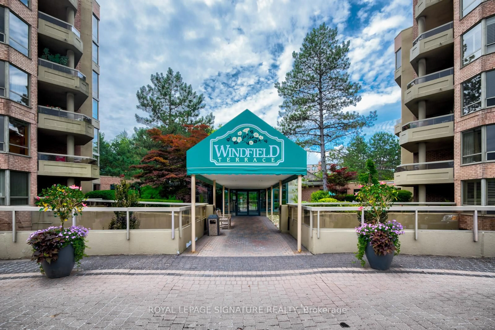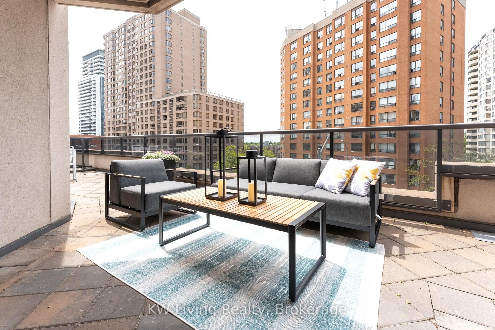23 Hollywood Ave #Ph 202, Toronto, Ontario M2N 7L8
Contact us about this property
Highlights
Estimated valueThis is the price Wahi expects this property to sell for.
The calculation is powered by our Instant Home Value Estimate, which uses current market and property price trends to estimate your home’s value with a 90% accuracy rate.Not available
Price/Sqft$749/sqft
Monthly cost
Open Calculator
Description
Prestigious Corner Penthouse with Unmatched Accessibility, Experience true luxury in this airy corner penthouse, ideally situated in one of the citys most coveted full-service buildings. Perfectly positioned in a high-class neighborhood, this home combines sophistication with ultimate convenience. Step onto your expansive 200 sq ft panoramic balcony and take in breathtaking sunset and city skyline views. Inside, enjoy over 1,200 sq ft of elegant living space, enhanced by soaring 9-foot ceilings, 2 spacious bedrooms, and 2 full baths designed for both comfort and style. Recent upgrades include granite countertops, designer lighting, and custom closet organizers for a refined touch.The location is simply unbeatable. With a walk score of 97, youre just steps to the subway, surrounded by top-rated restaurants, boutique shops, and vibrant nightlife. Quick access to major highways makes commuting effortless, while the neighborhood itself is known for its prestige and urban energy.Residents also enjoy exclusive world-class amenities, including a 24-hour concierge, state-of-the-art fitness center, indoor pool, bowling alley, theatre, party rooms, library, billiards, conference facilities, and guest suites.This penthouse offers luxury living at its finestwhere accessibility meets class in a truly premier location
Property Details
Interior
Features
Ground Floor
Living
5.4 x 3.42Wood Floor / W/O To Balcony / Nw View
Dining
3.8 x 3.2Wood Floor / Large Window / Nw View
Kitchen
3.0 x 2.74Ceramic Floor / Granite Counter / Breakfast Bar
Primary
6.35 x 3.034 Pc Ensuite / Wood Floor / W/I Closet
Exterior
Features
Parking
Garage spaces 1
Garage type Underground
Other parking spaces 0
Total parking spaces 1
Condo Details
Amenities
Concierge, Guest Suites, Gym, Indoor Pool, Party/Meeting Room, Visitor Parking
Inclusions
Property History
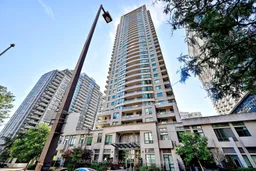 50
50