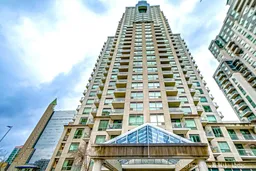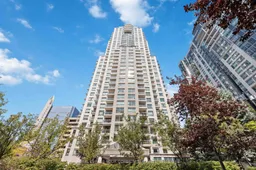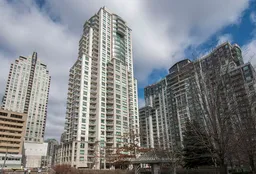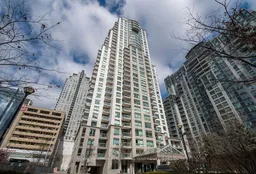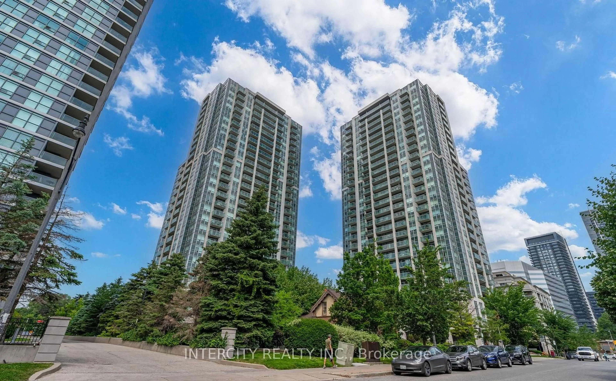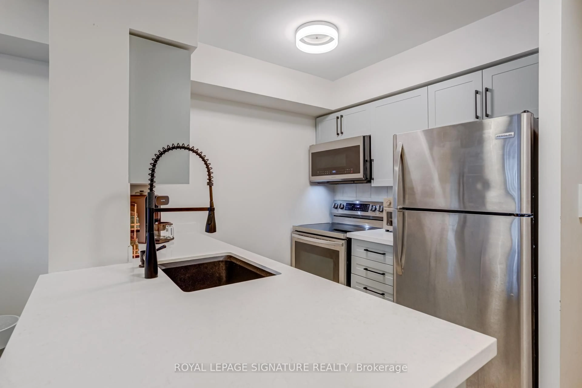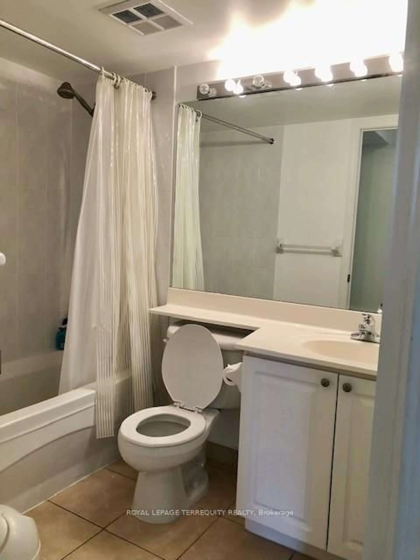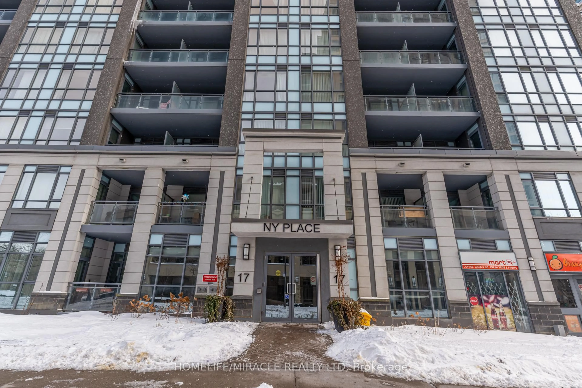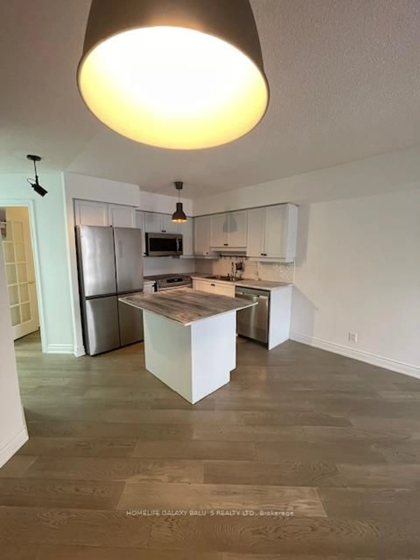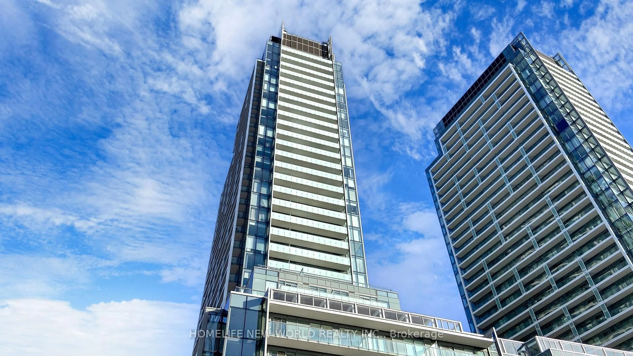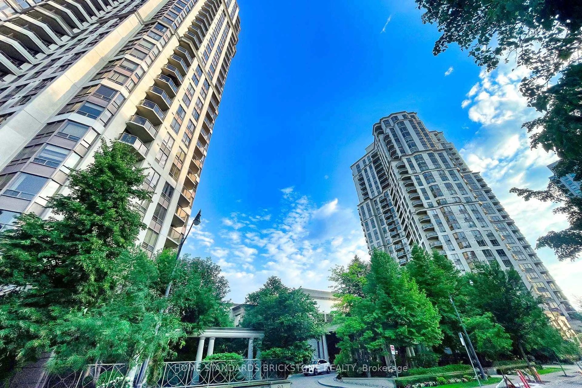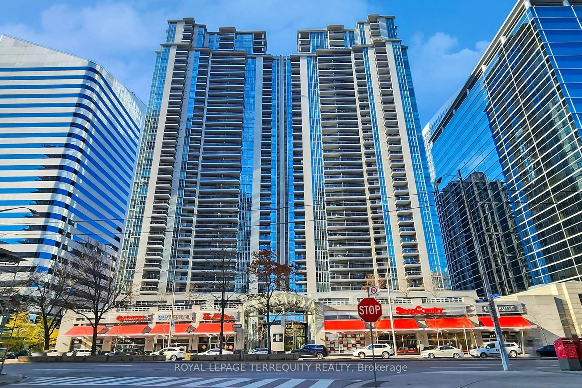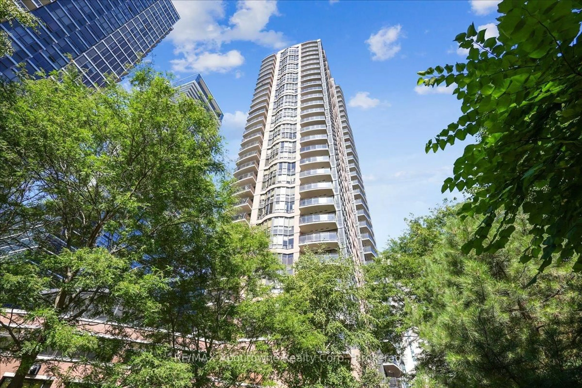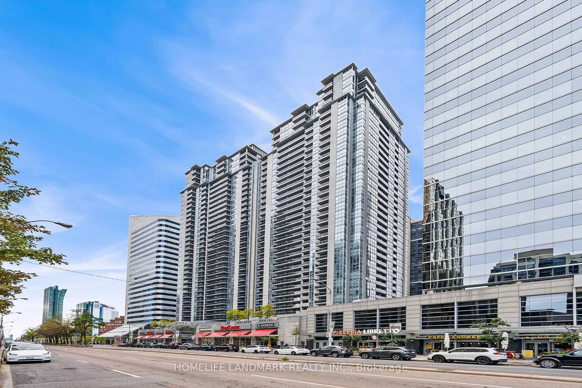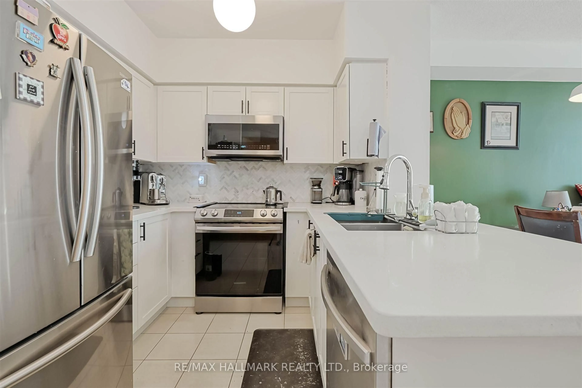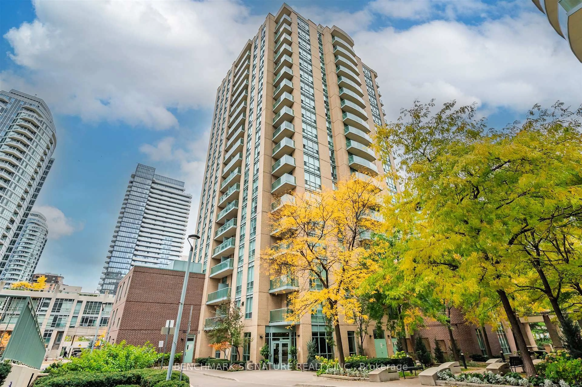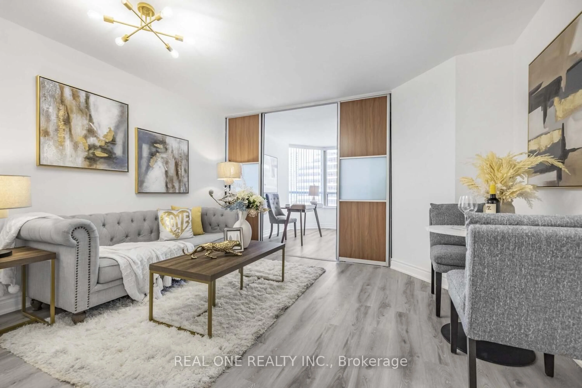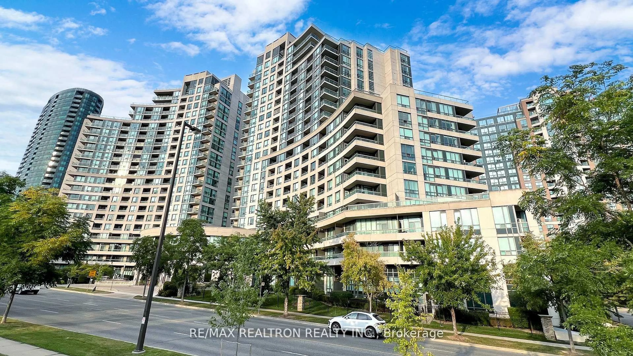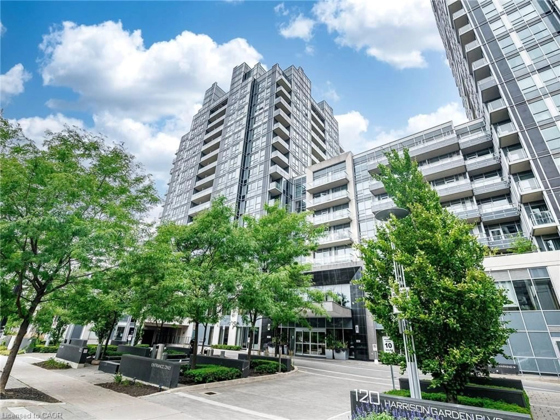With chic, sophisticated interior design, this studio is larger than some one-bedroom units. It has 543 sq ft and a very functional layout, which makes the space look even larger.Looks like a model unit, impeccably clean, with high quality, recent renovations and very tasteful interior design. Rare to find in a studio, the spacious kitchen has a large window and eat-in area. Custom designed, built-in quality Murphy bed and elegant ample closets. Spacious foyer double closets and linen closet in living room. Owner has renovated and replaced in 2023: kitchen cabinets, countertop & backsplash (Pietra Grey | Estestone Marble - Stone Gallery Porcelain Quartz), bathoroom with Porcelain Quartz Countertops, floors (Marbelesque Calacatta, Stain Resistant Treatment, Waterproof, Antimicrobial Treatment, Scratch Resistant Treatment, Phthalate-Free), pot lights, wood paneling, kitchen appliances, built-in designer closets, built-in Murphy bed, wall panels and more.Live The Urban Lifestyle In This Luxury Monarch Built boutique building, With Hotel Like Amenities And Enjoy A Perfect Location Within The Heart Of North York, just Steps To Empress Walk Subway Station, Mell Lastman Sq, North York Performing Arts Centre, Movie Theatre, Restaurants And All Amenities. State Of The Art Amenities Include: Swimming Pool, Spa, Whirlpool, Party Room, Gym, Theatre, Media Room.
Inclusions: Fridge, electrical cooktop, dishwasher, washer/dryer, window coverings, electrical light fixtures; furniture is negotable.
