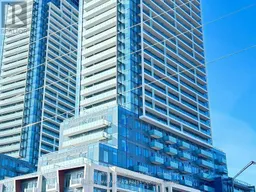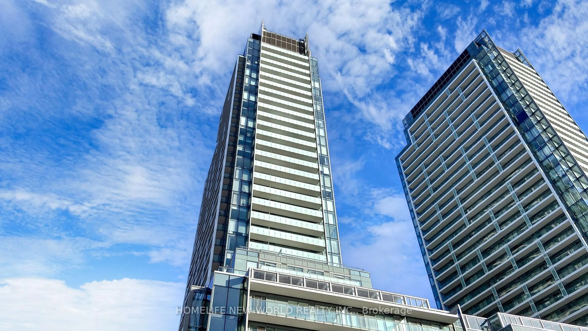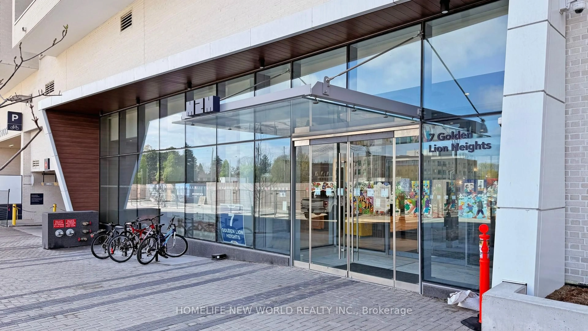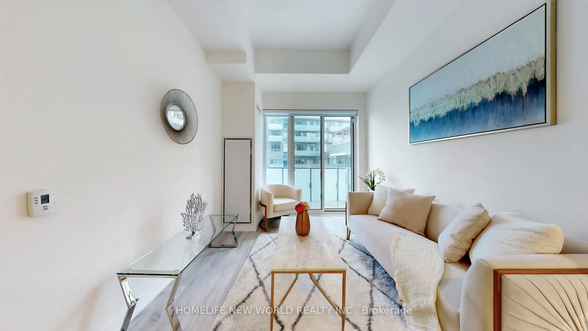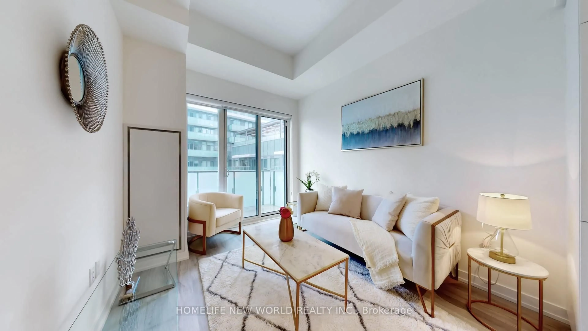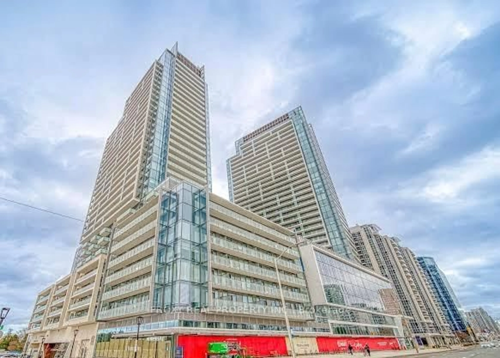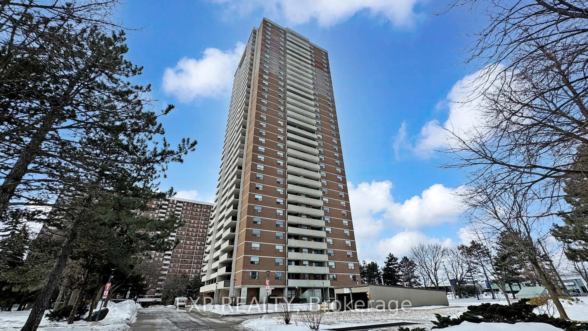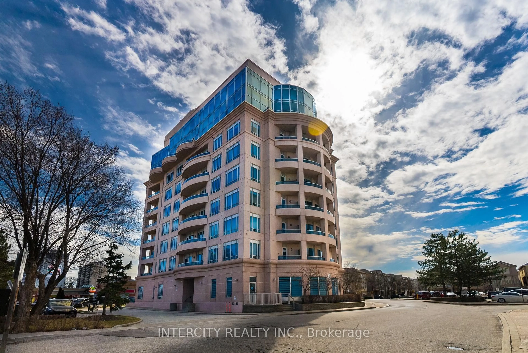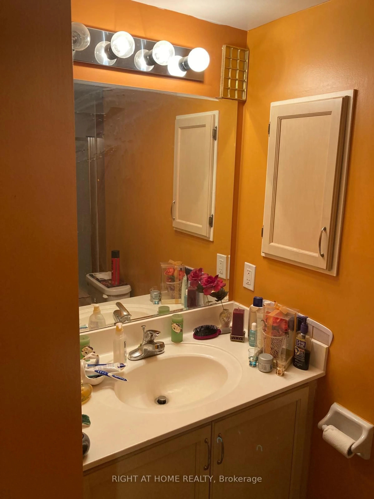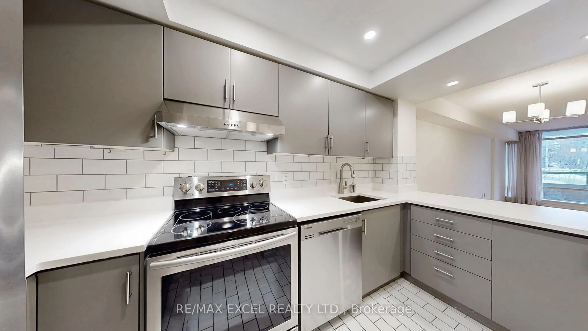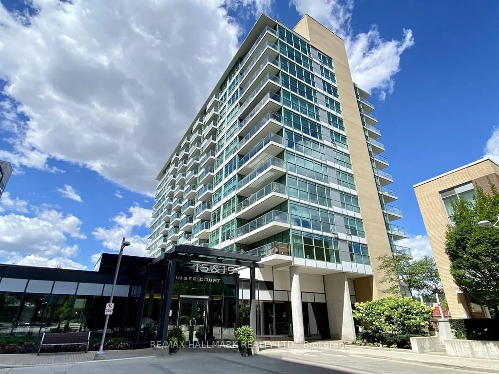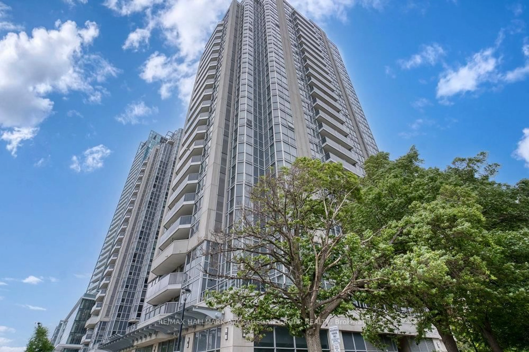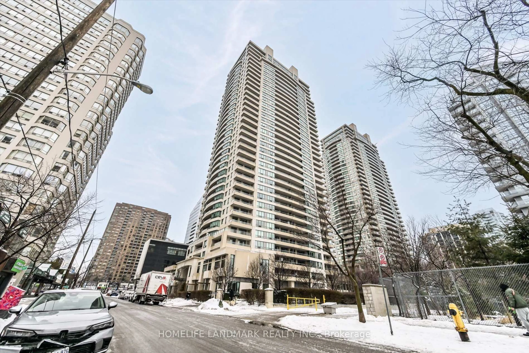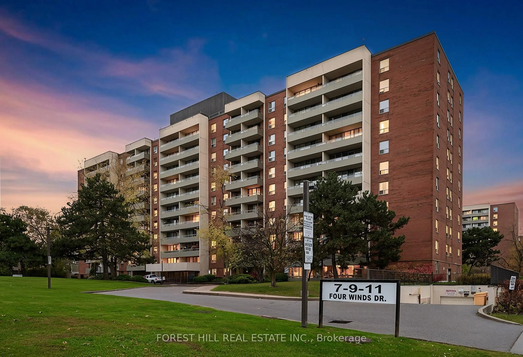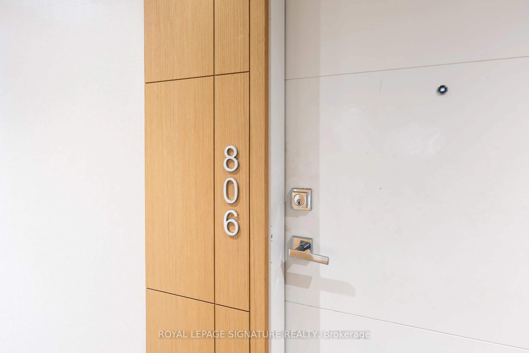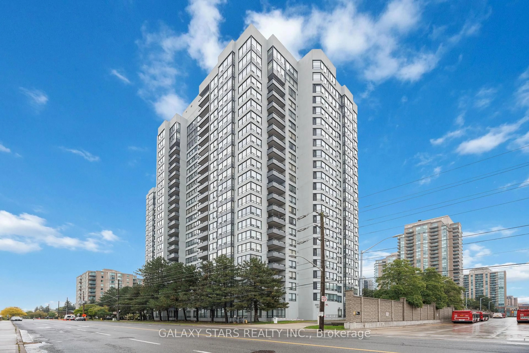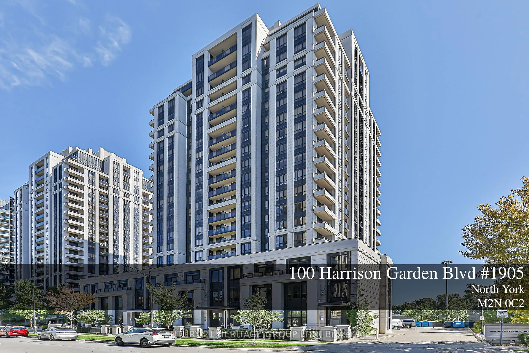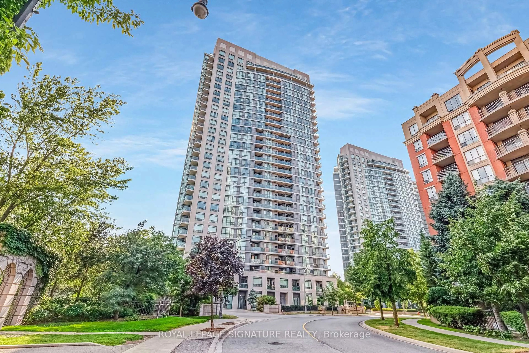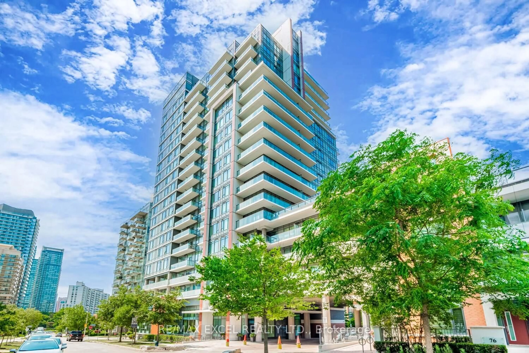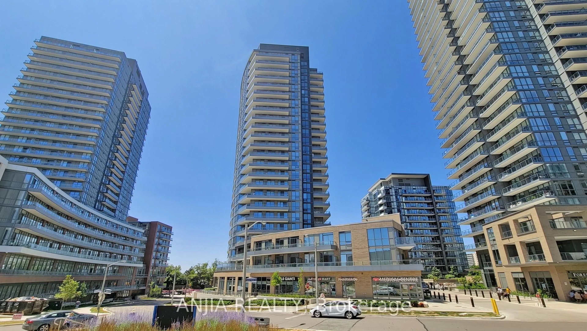7 Golden Lion Hts #N825, Toronto, Ontario M2M 0C1
Contact us about this property
Highlights
Estimated valueThis is the price Wahi expects this property to sell for.
The calculation is powered by our Instant Home Value Estimate, which uses current market and property price trends to estimate your home’s value with a 90% accuracy rate.Not available
Price/Sqft$880/sqft
Monthly cost
Open Calculator
Description
Introducing a brand new 1+Den(Den Can be used as 2nd Br), modern condo offering the epitome of urban living. Conveniently located near Finch TTC stations, Modern M2M Condo Offering 9 Ft High Ceiling. Bright, Quiet, And Freshly Finished Unit. Beautiful Floor Plan. Perfect Size for People Live In .commuting is a breeze, while an array of restaurants, schools, and parks are just moments away , providing endless entertainment and relaxation options. The Building Offers 24 Hours Concierge/Security, With Superb Amenities i.e. Gym/Exercise Room, Swimming Pool, Yoga Studio, Party/Meeting Room, and Visitor Parking. H-Mart Supermarket Confirmed on The Building. Whether you're a professional seeking proximity to transit or a small family desiring a vibrant community, this condo caters to all lifestyles.**PRICED TO SELL FAST**.
Property Details
Interior
Features
Main Floor
Den
2.57 x 2.08hardwood floor / Formal Rm
Br
3.11 x 3.72hardwood floor / Double Closet
Living
6.48 x 2.9hardwood floor / Combined W/Kitchen / W/O To Balcony
Kitchen
6.48 x 2.9B/I Appliances / Open Concept / hardwood floor
Exterior
Features
Condo Details
Inclusions
Property History
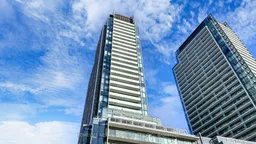 50
50