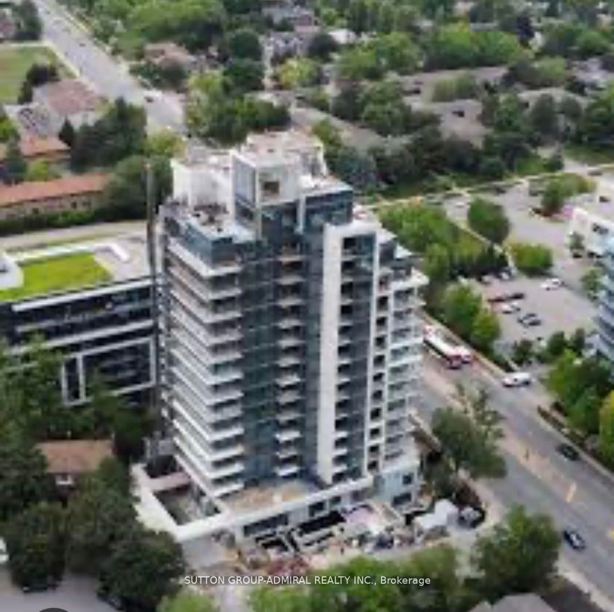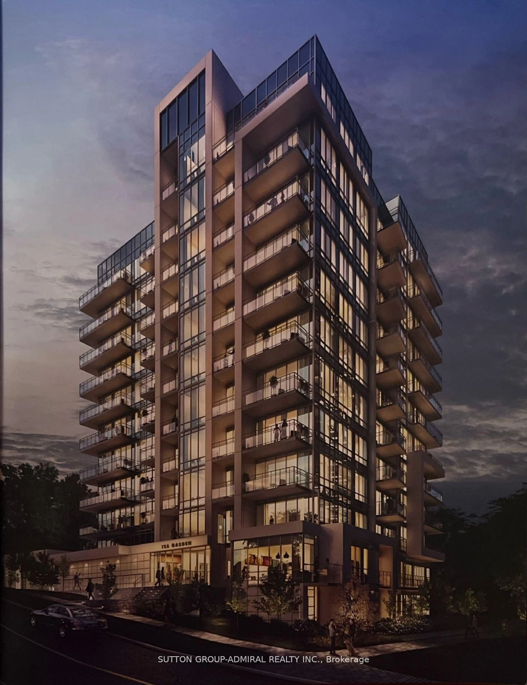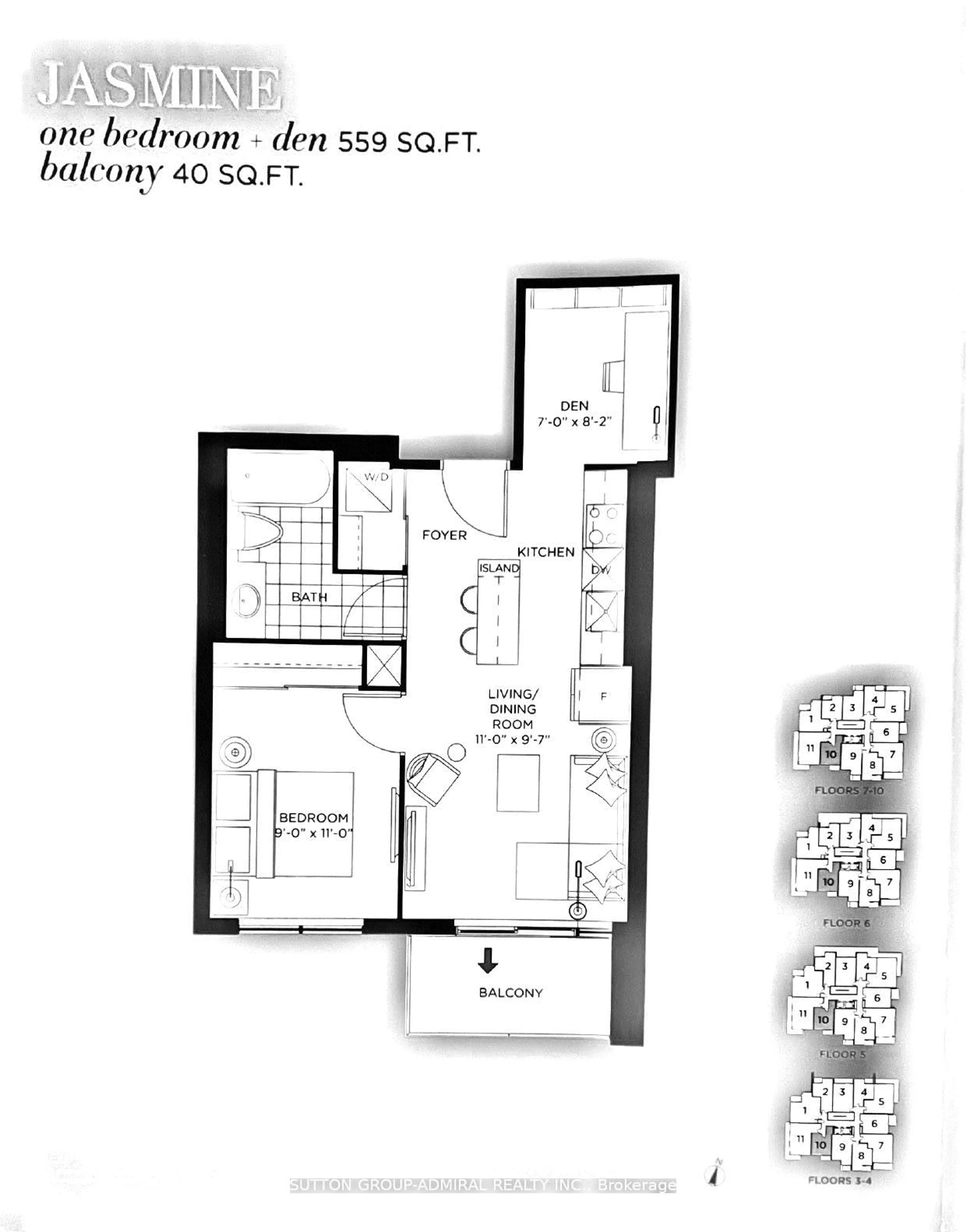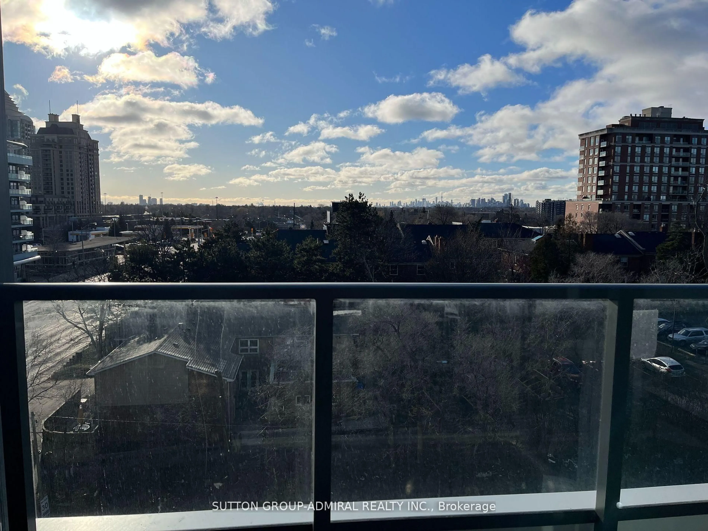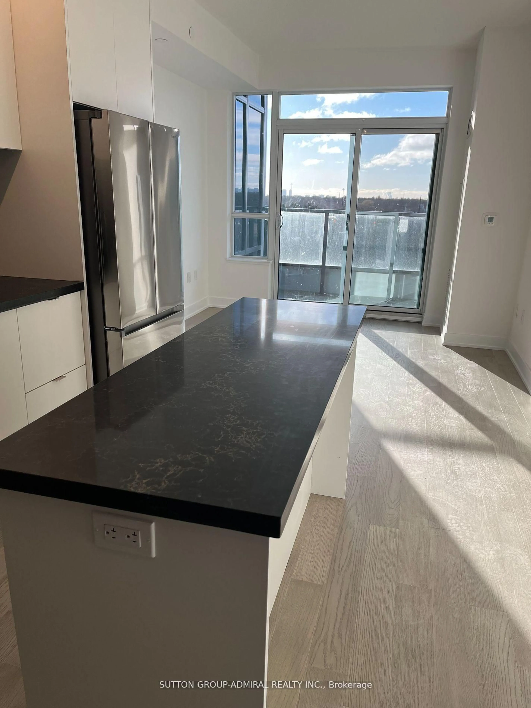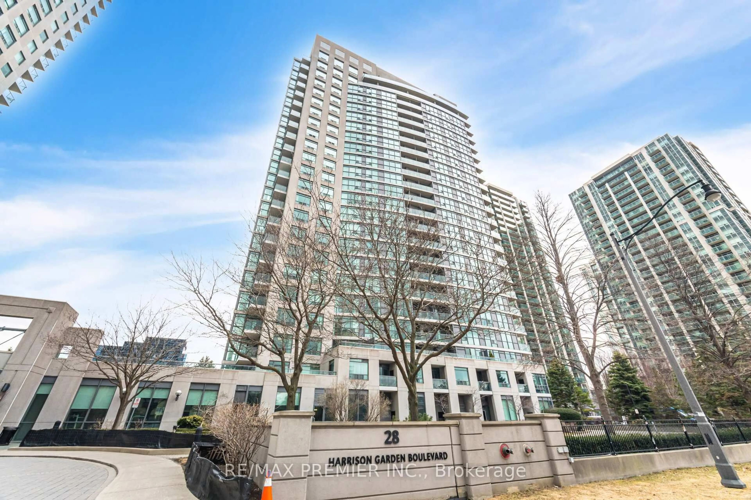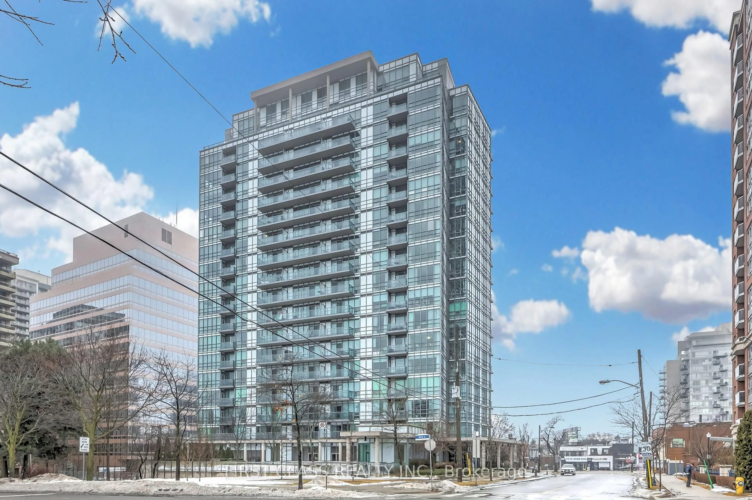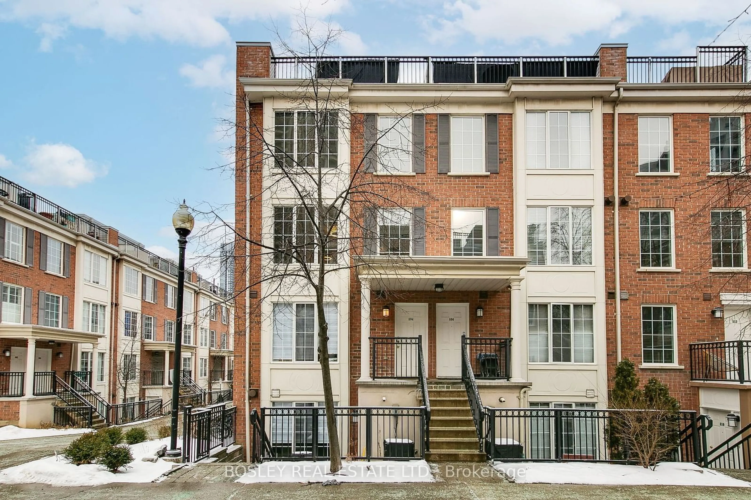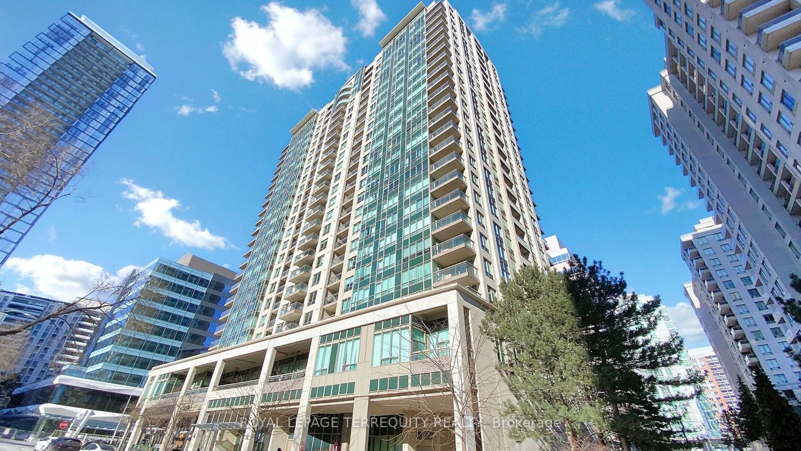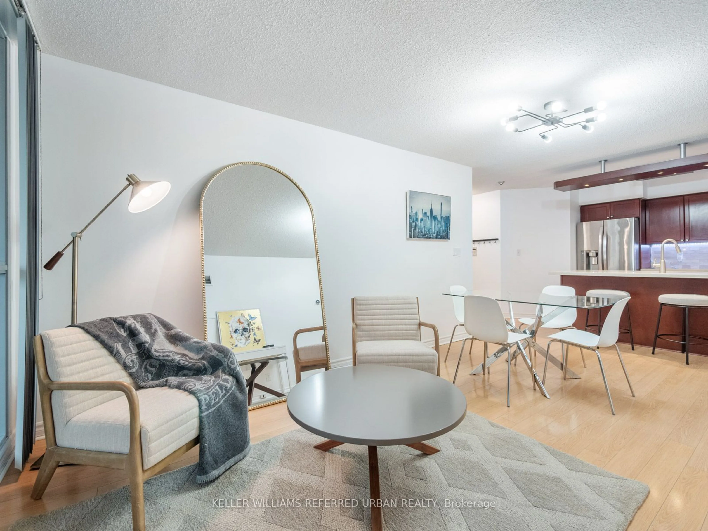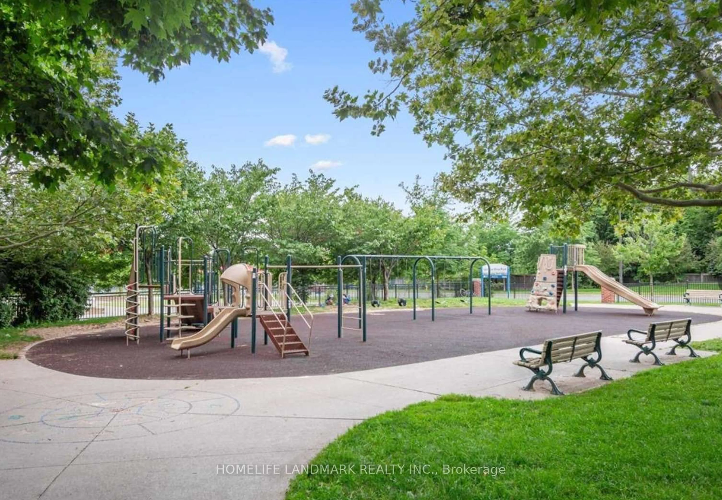2 Teagarden Crt #610, Toronto, Ontario M2N 5Z9
Contact us about this property
Highlights
Estimated ValueThis is the price Wahi expects this property to sell for.
The calculation is powered by our Instant Home Value Estimate, which uses current market and property price trends to estimate your home’s value with a 90% accuracy rate.Not available
Price/Sqft$1,098/sqft
Est. Mortgage$2,572/mo
Maintenance fees$442/mo
Tax Amount (2024)-
Days On Market7 days
Description
**Assignment** Luxurious, Amazing Design Of Bright South Facing Unit With Clear View Of Downtown Toronto At Teagarden Condos With Exceptional, Modern Architecture, Elegant Living, Rare Opportunity with Step To Bayview Village Mall, Subway Station, YMCA, Parks & High Ranking Schools. 1 Bedroom + Den, 559 sqft + 40 Sqft Balcony, Bright South Facing With Too Many Upgrades Such As Kitchen Cabinets, Conversions Of Island, Kitchen Counter, Flooring and Bathroom , Smooth High Ceiling...over $11,000 in upgrades. Large Den Can be Used As Second Bedroom Or Home Office Maintenance fee also includes fast internet! Rented Fan Coil. The Lobby Welcomes you With Soft Tones of Wood, And Stone Elements, Creating a Serene Sanctuary, A True Gem That Defines Refined Living. This Boutique Condos is Conveniently Minutes Drive To Hwy 401 & DVP and 15 Minutes Away From Downtown Toronto. One Parking & One locker Included To The Price. ** Priced For Quick Sale Occupancy Was May 2024 and Final Closing TBD Buyer Agent must verify all information.
Property Details
Interior
Features
Flat Floor
Kitchen
3.35 x 2.96Open Concept / Stainless Steel Appl / Centre Island
Dining
0.0 x 0.0Combined W/Kitchen
Den
2.49 x 2.13Laminate
Bathroom
0.0 x 0.04 Pc Ensuite
Exterior
Features
Parking
Garage spaces 1
Garage type Underground
Other parking spaces 0
Total parking spaces 1
Condo Details
Amenities
Bbqs Allowed, Concierge, Exercise Room, Games Room, Media Room, Party/Meeting Room
Inclusions
Property History
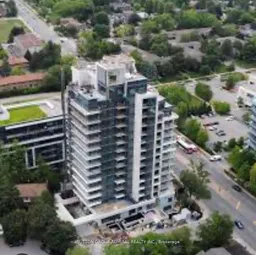 10
10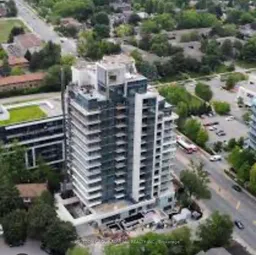
Get up to 1% cashback when you buy your dream home with Wahi Cashback

A new way to buy a home that puts cash back in your pocket.
- Our in-house Realtors do more deals and bring that negotiating power into your corner
- We leverage technology to get you more insights, move faster and simplify the process
- Our digital business model means we pass the savings onto you, with up to 1% cashback on the purchase of your home
