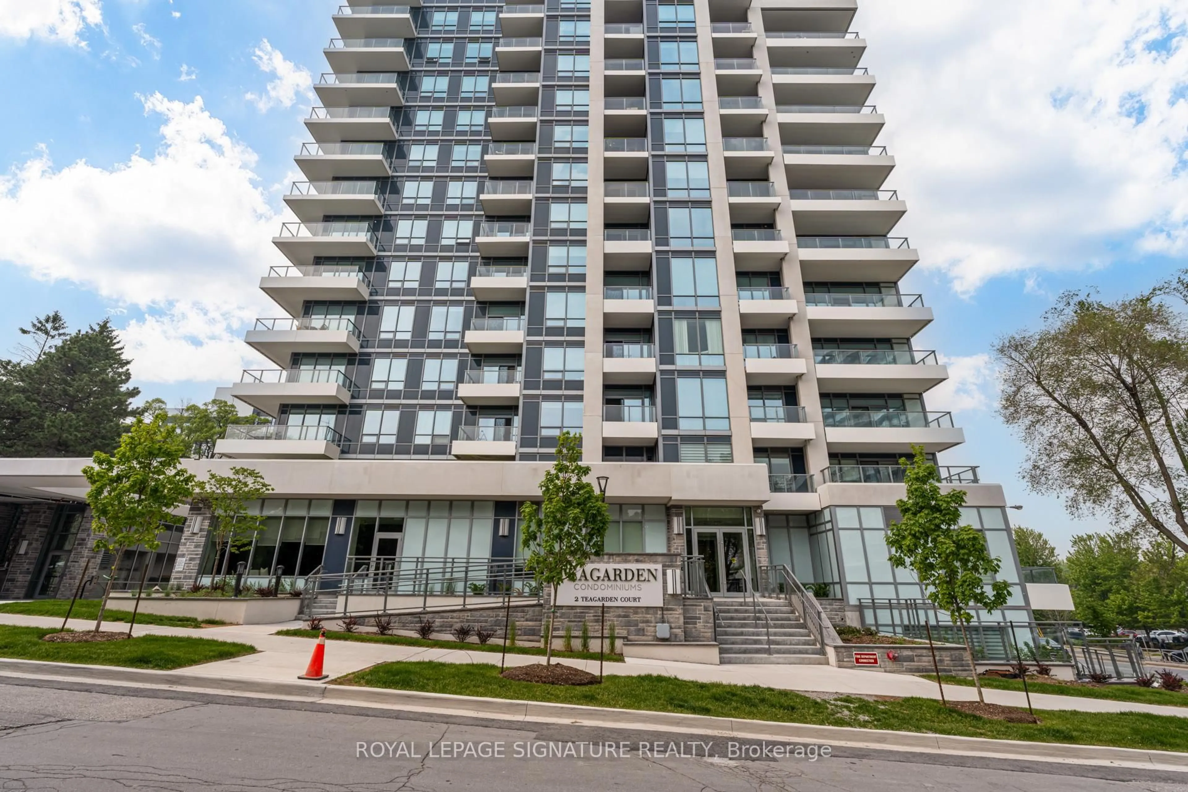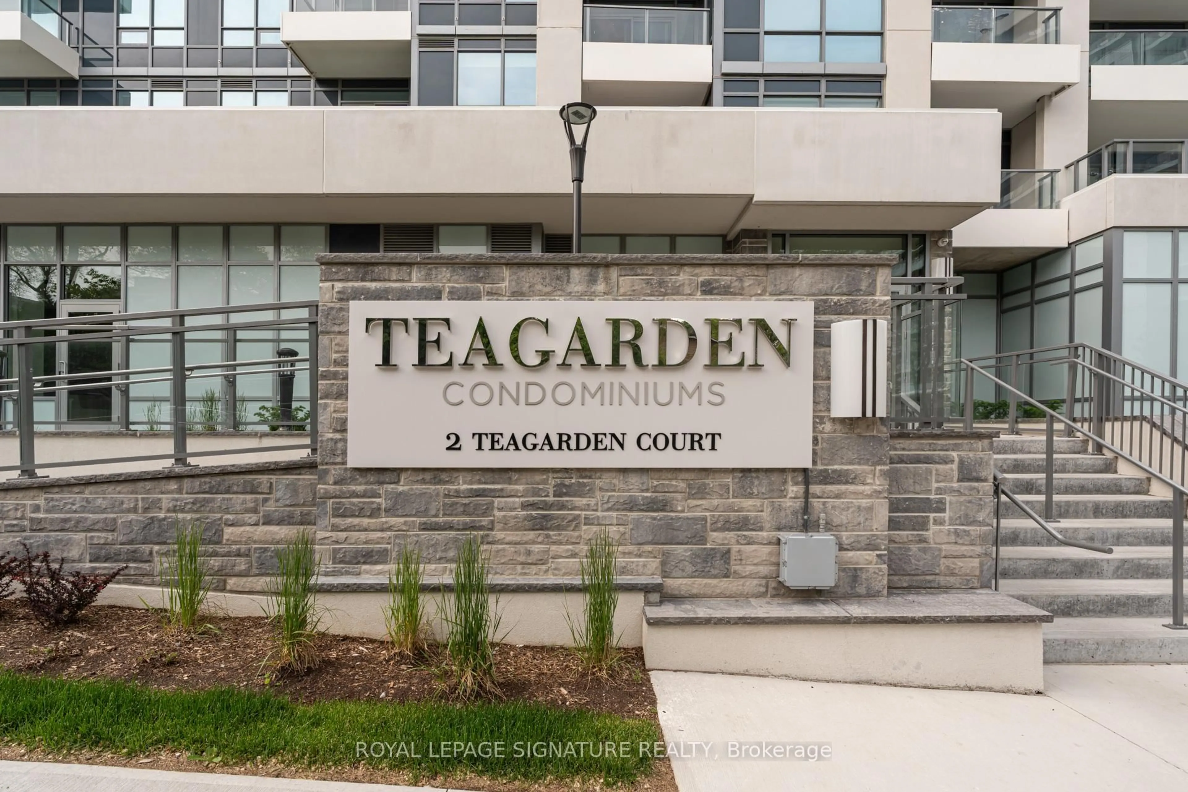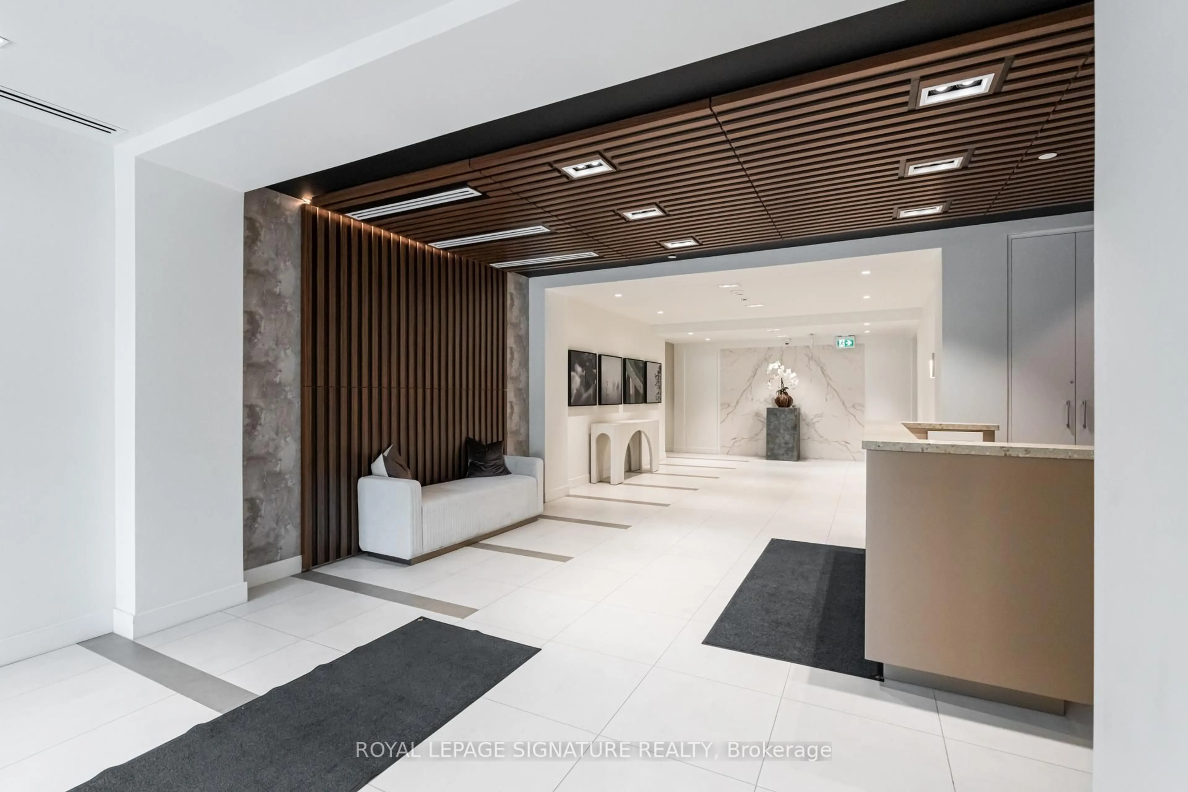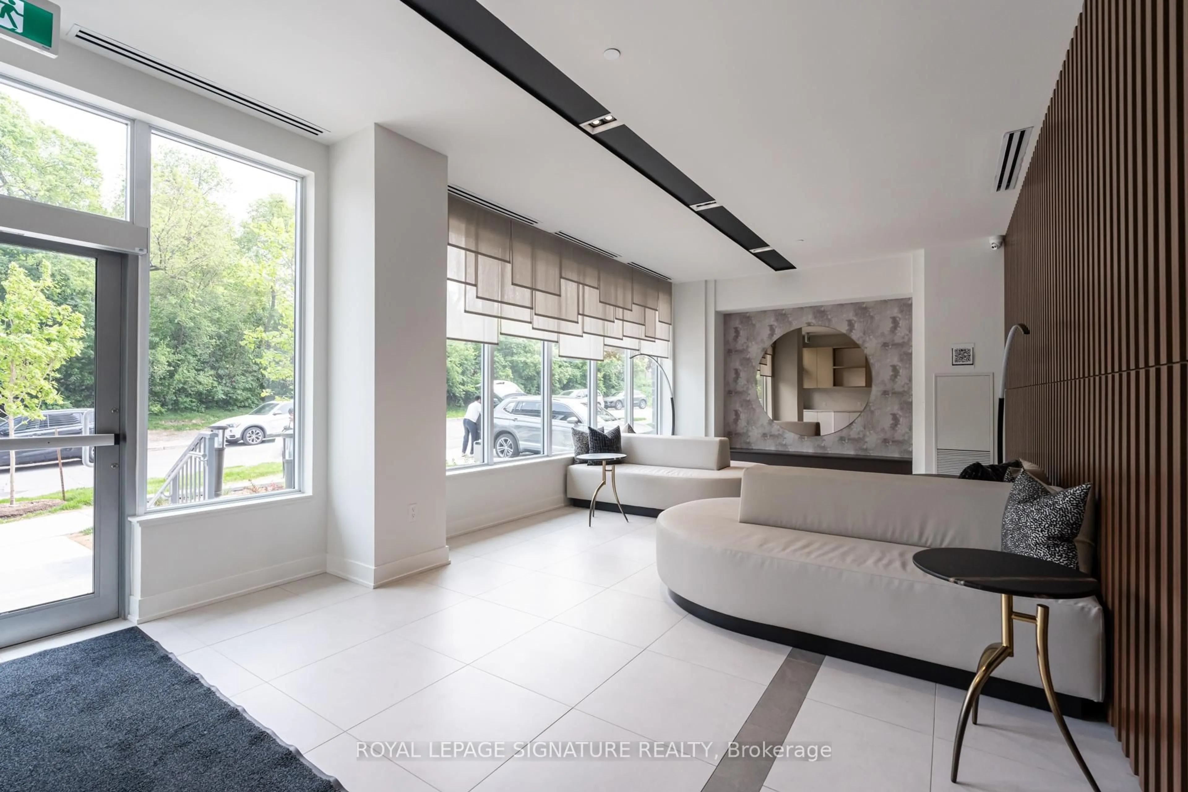2 Teagarden Crt #1402, Toronto, Ontario M2N 0L6
Contact us about this property
Highlights
Estimated valueThis is the price Wahi expects this property to sell for.
The calculation is powered by our Instant Home Value Estimate, which uses current market and property price trends to estimate your home’s value with a 90% accuracy rate.Not available
Price/Sqft$839/sqft
Monthly cost
Open Calculator

Curious about what homes are selling for in this area?
Get a report on comparable homes with helpful insights and trends.
+60
Properties sold*
$721K
Median sold price*
*Based on last 30 days
Description
Timeless Luxury at 2 Teagarden An Exceptional Corner Residence in Bayview Village Discover a new standard of refined living in this exquisite 3-bedroom + den, 2-bathroom corner suite at Teagarden Residences, a sophisticated new development nestled in one of North Yorks most sought-after enclaves. With 1,481 sq.ft. of elegantly curated interior space and an expansive 540 sq.ft. private terrace, this sun-drenched home is perfectly designed for both everyday living and stylish entertaining. Floor-to-ceiling windows showcase sweeping, unobstructed views, while premium features including herringbone wood flooring, integrated appliances, custom window treatments, and a thoughtful, open-concept layout exude timeless luxury and functionality. Situated mere steps from Bayview Village Mall, Bayview Subway Station, the YMCA, verdant parks, and top-ranking schools, this boutique residence offers unparalleled access to the very best of Toronto living. Commuters will appreciate the easy access to Hwy 401 and the DVP, with downtown just minutes away. Exclusive Incentive: Take advantage of 18 months of complimentary livinga rare developer offering that significantly enhances the appeal of this opportunity for both discerning homeowners and savvy investors. A true jewel in the heart of Bayview and Sheppard, this is your chance to secure one of the A true jewel in the heart of Bayview and Sheppard, this is your chance to secure one of the buildings most desirable residences.
Property Details
Interior
Features
Flat Floor
Living
4.48 x 4.11Hardwood Floor
Dining
3.32 x 4.11Hardwood Floor
Primary
3.81 x 3.085 Pc Ensuite / hardwood floor / W/I Closet
2nd Br
2.83 x 3.05hardwood floor / W/I Closet
Exterior
Features
Parking
Garage spaces 1
Garage type Underground
Other parking spaces 0
Total parking spaces 1
Condo Details
Amenities
Community BBQ, Concierge, Elevator, Exercise Room, Party/Meeting Room, Rooftop Deck/Garden
Inclusions
Property History
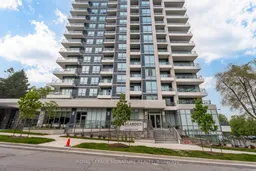 45
45