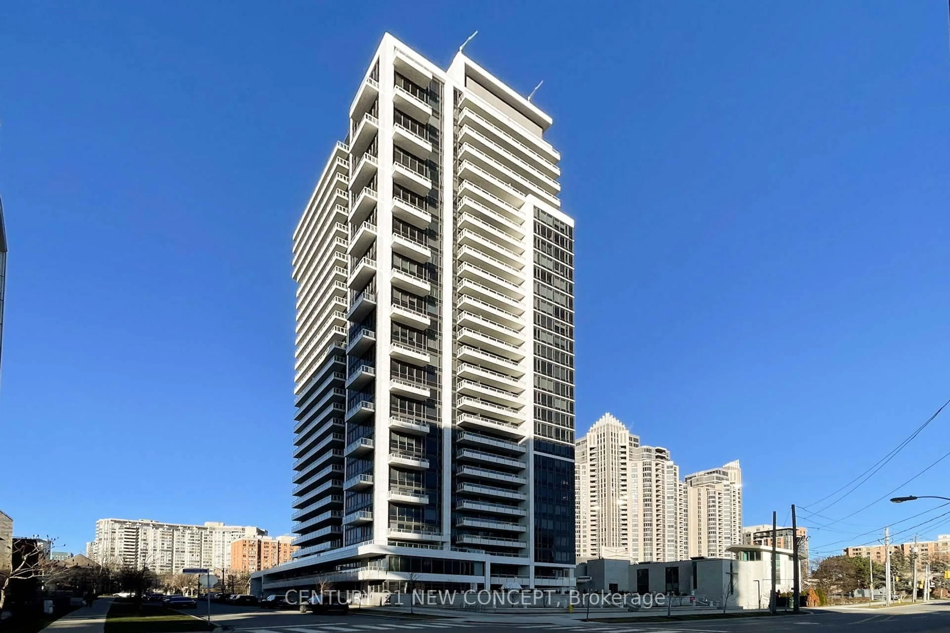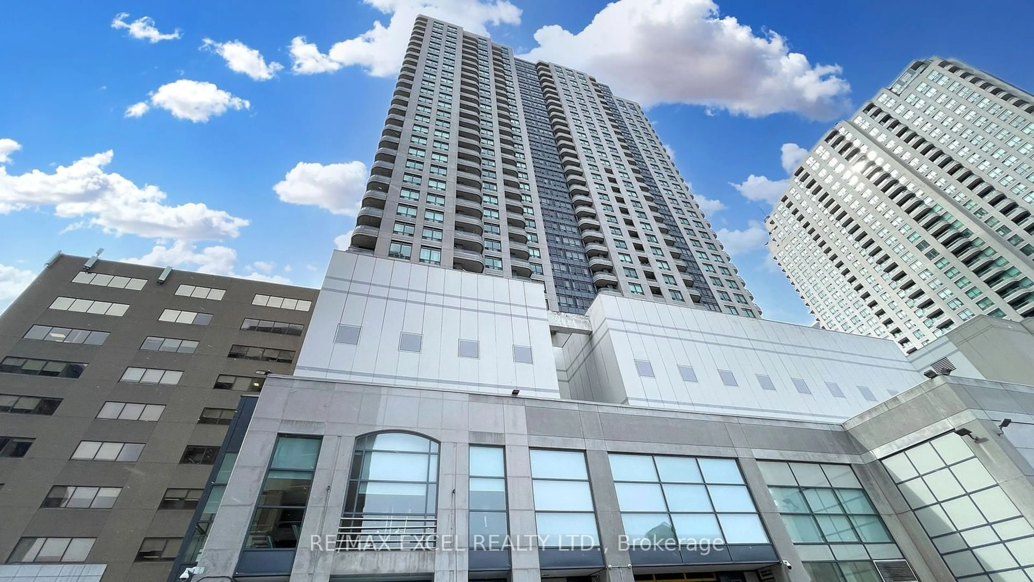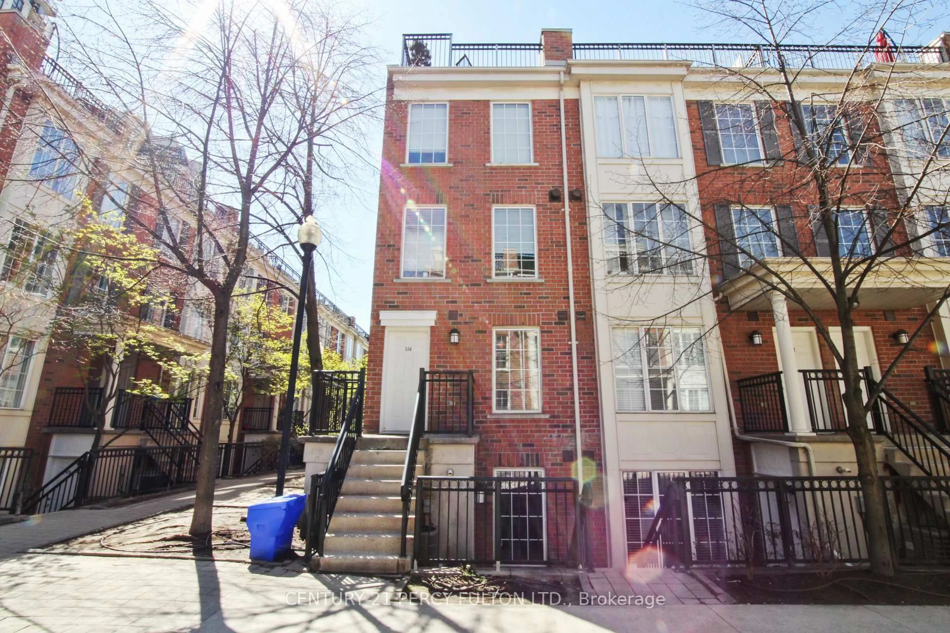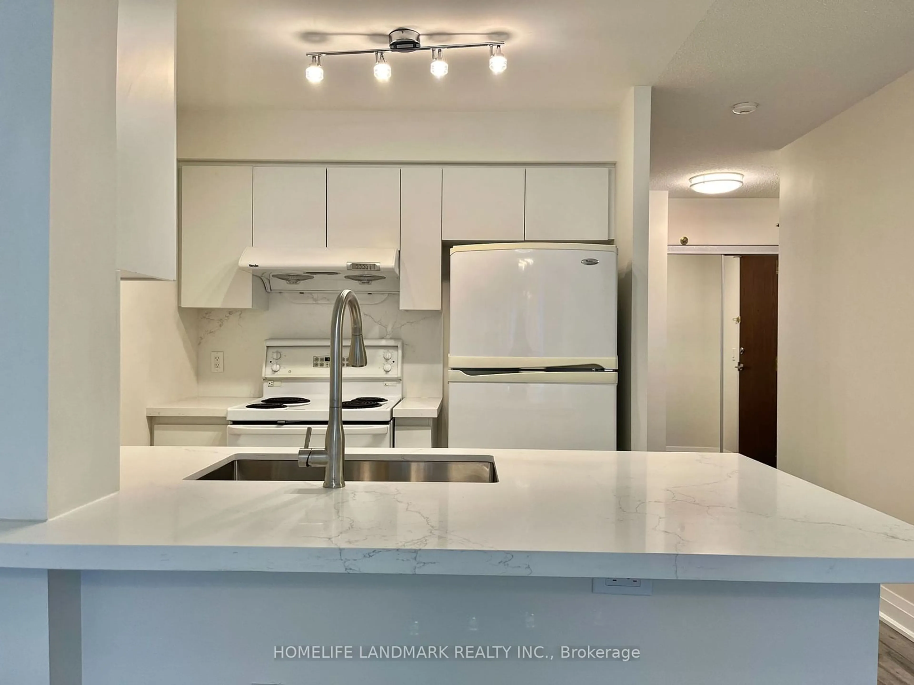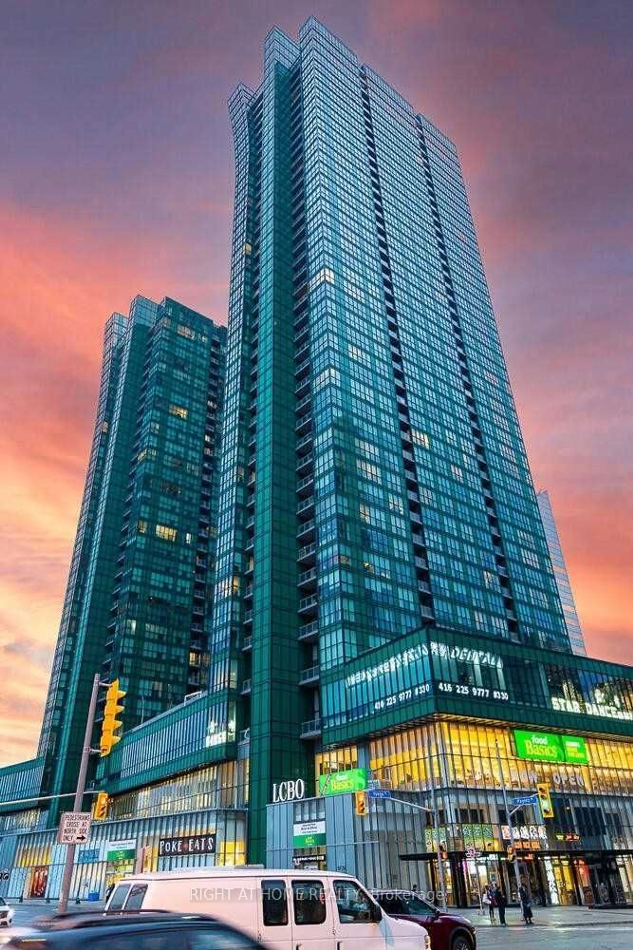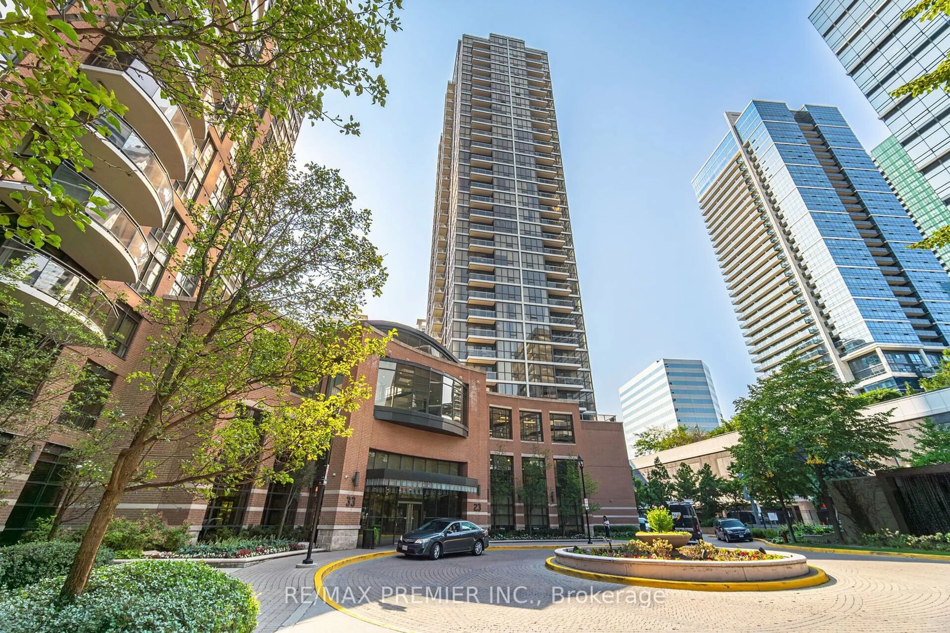Spacious, beautifully renovated one-bedroom, bright west-facing penthouse suite with a balcony, parking (great spot near the elevator) and locker! Approx 600sf of fabulous interior living space with all utilities included in the lower maintenance fee. Enjoy the afternoon sun and sunsets with your unobstructed, peaceful, west-protected views. Bonus: There are no bulkheads at the penthouse level. The gorgeous open-concept kitchen features beautiful quartz counters with a mosaic backsplash, full-size stainless steel fridge, stove and dishwasher (brand new, never used), lots of upper and lower cabinet space, porcelain floors, and a breakfast bar. The spacious living and dining room areas feature excellent wall space for furniture, wall-to-wall windows and includes a walkout to the balcony. The great-sized bedroom features a double closet with custom built-in shelving (Closets By Design 2021) and a large west-facing picture window with upgraded blackout blinds (2021). The spa-like main bathroom (2022) features a deep tub/shower combo with Moen fixtures, a pot light and porcelain tile surround, a vanity with lots of storage and Moen fixtures, two Moen towel bars and newer shut-off valves under the sink. The foyer includes a double-door mirrored closet. There is a newer washer and dryer (2020), an upgraded thermostat, newer vent covers (2022), fan coil remediated in 2020 with some parts replaced in 2024. Direct indoor access to Finch subway station from P1 level. 24-hour concierge, visitor parking, gym with cardio equipment and weights, a party room, a ping pong/darts room, a rooftop terrace and a bike area. Amazingly convenient walking distance location to Yonge St. featuring many fabulous shops, restaurants, coffee shops, movie theatre. Minutes away from multiple parks, including a small park across the street, a five-minute walk to Hendon Park, and multiple community centres and skating rinks. Short drive to Highway 401 & 404. Floor plan.
Inclusions: Mitchel Field Community Centre, Edithvale Community Centre are nearby. North York General Hospital near Sheppard & Leslie. Empress Walk Mall, Bayview Village Mall, Fairview Mall, Centrepoint Mall, North York Central Library are all close!
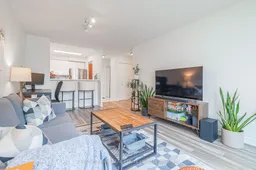 35
35

