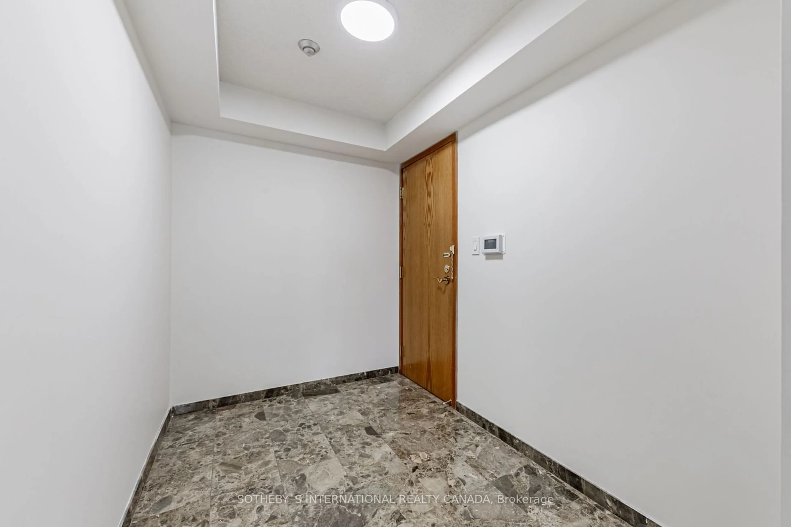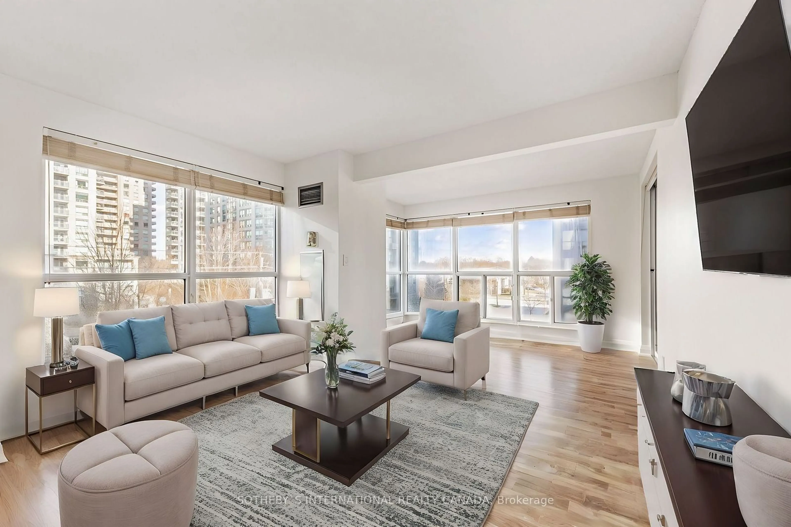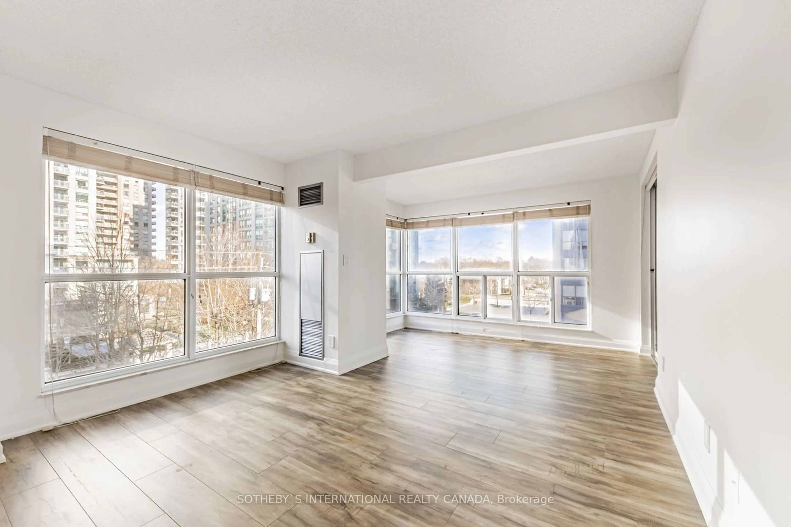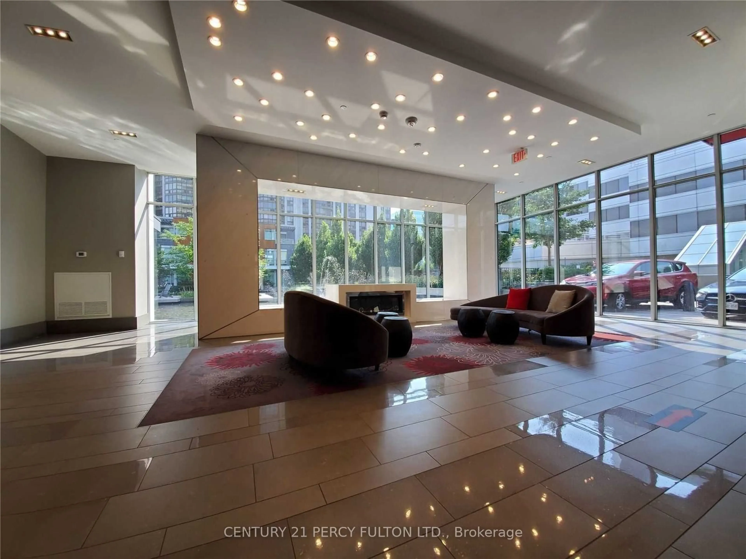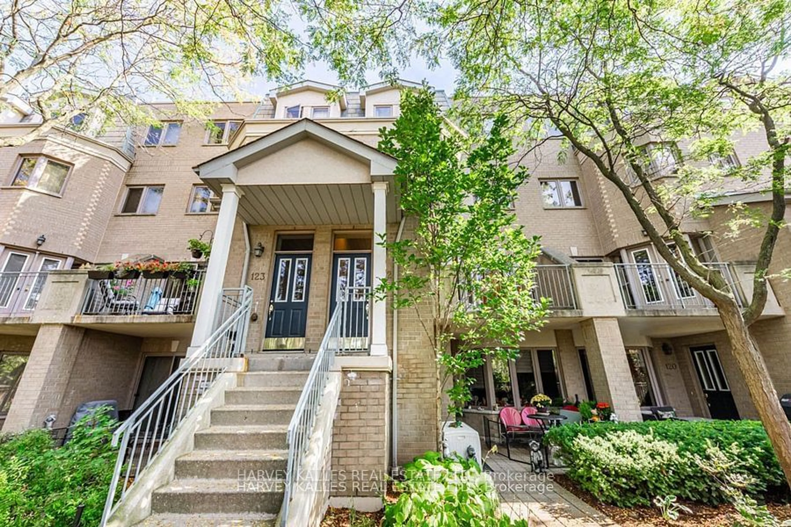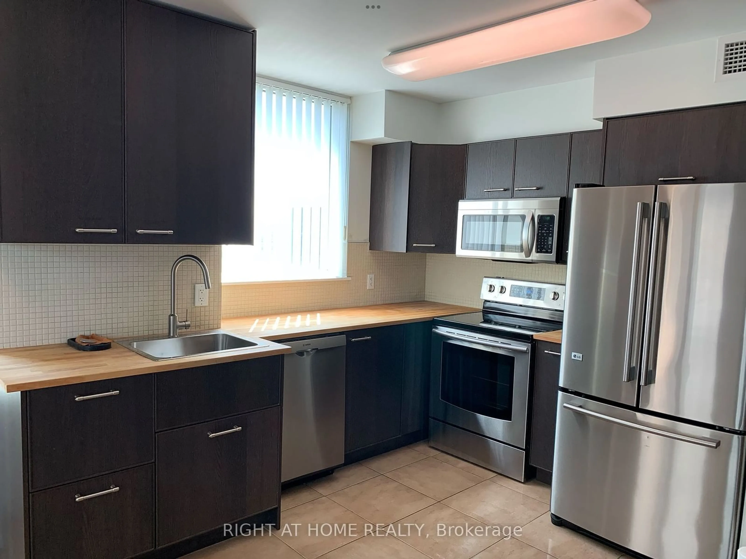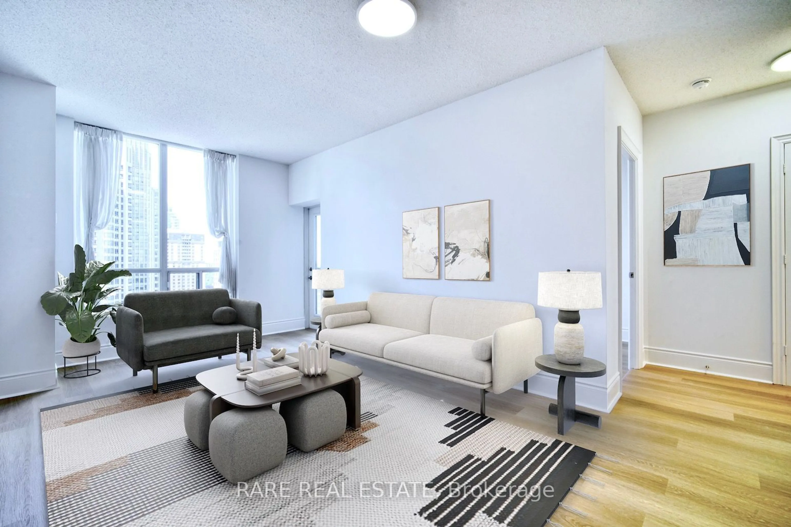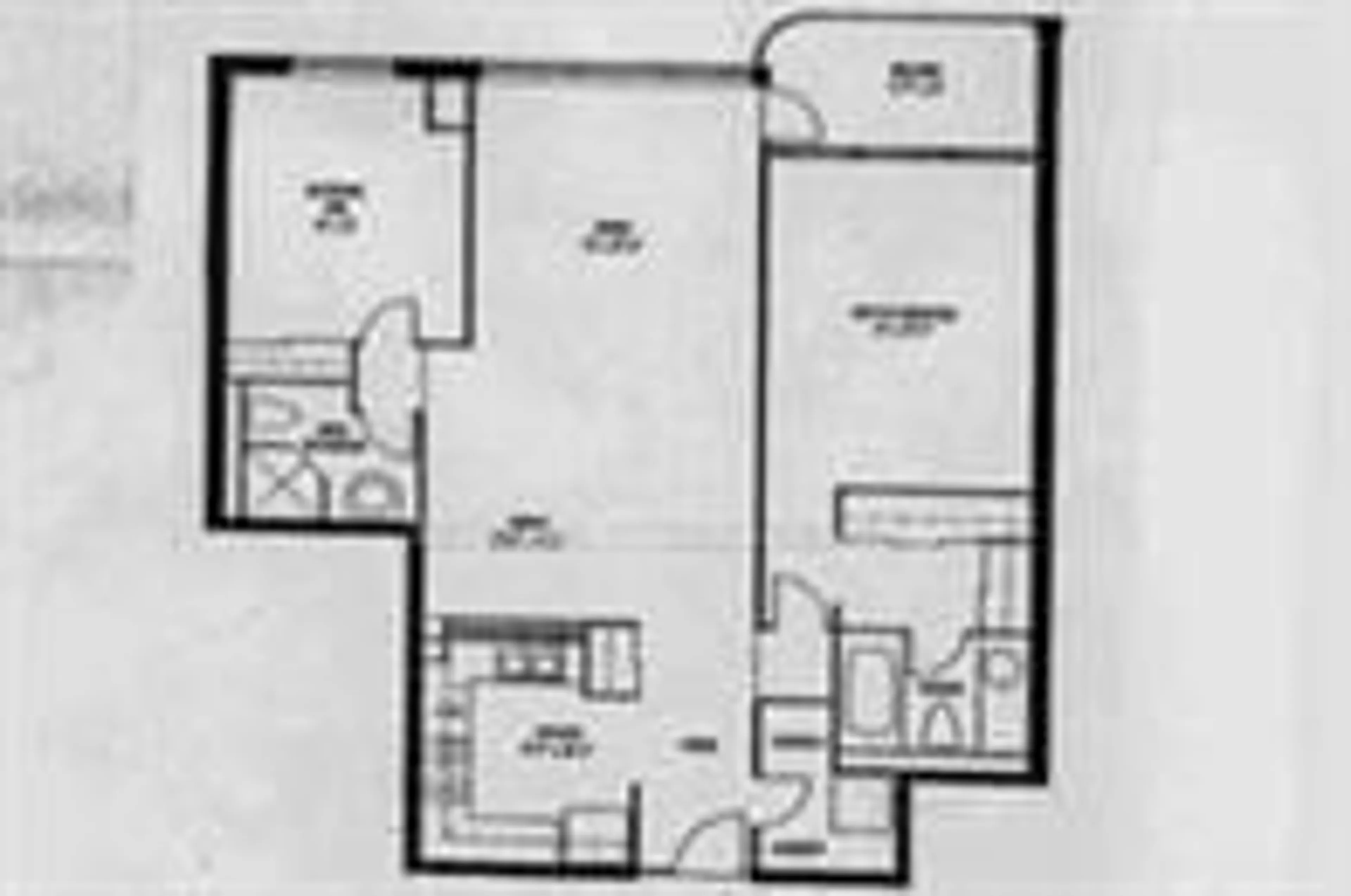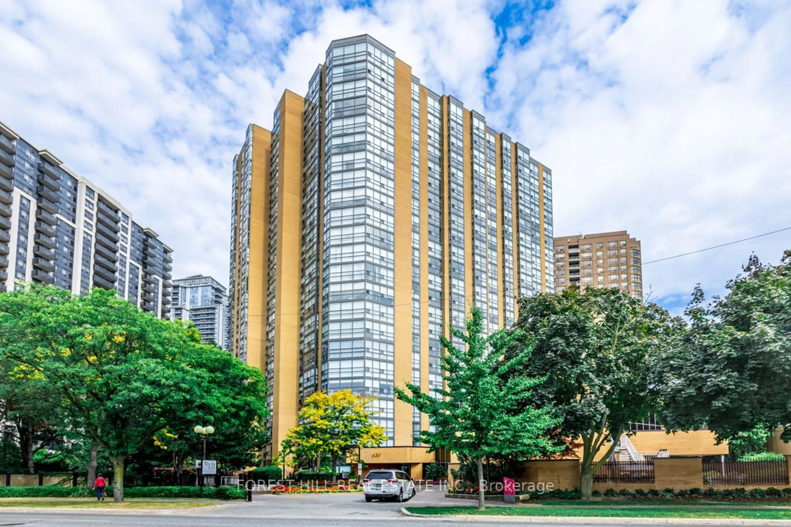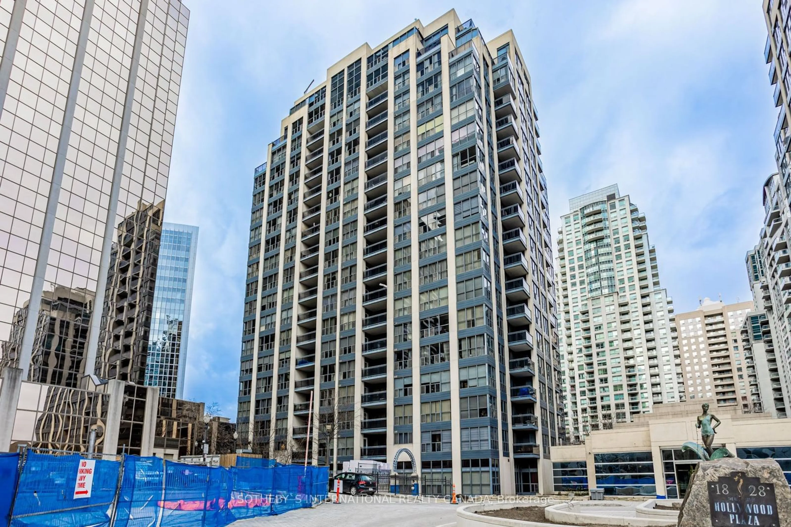
18 Hollywood Ave #401, Toronto, Ontario M2N 6P5
Contact us about this property
Highlights
Estimated ValueThis is the price Wahi expects this property to sell for.
The calculation is powered by our Instant Home Value Estimate, which uses current market and property price trends to estimate your home’s value with a 90% accuracy rate.Not available
Price/Sqft$654/sqft
Est. Mortgage$3,629/mo
Maintenance fees$1351/mo
Tax Amount (2024)$3,877/yr
Days On Market73 days
Description
Newly renovated suite at Hollywood Plaza offering approximately 1,391 sq.ft. plus an open balcony with serene north-east views. This 2-bedroom, 2 full-bath layout features new flooring throughout and an open-concept living, dining, and den area with floor-to-ceiling windows and a walk-out to the balcony. The eat-in kitchen is a chef's dream, boasting quartz counter-tops and backsplash, brand-new stainless steel appliances, pot lighting, and under-cabinet lighting.The spacious primary bedroom includes a large picture window, a double mirrored closet, and a luxurious 5-piece modern ensuite with double sinks, a soaker tub, and a glass-enclosed shower. The second bedroom offers a double mirrored closet, a picture window, and access to a sleek 3-piece modern bathroom. Both bedrooms enjoy walk-outs to the open balcony, providing a tranquil cityscape to start or end your day.This thoughtfully designed suite also features the convenience of ensuite laundry and additional storage space. One underground parking spot and an out-of-suite storage locker are included for added practicality.Hollywood Plaza offers an elevated lifestyle with its exceptional amenities, including 24-hour concierge service, a newly renovated indoor pool, a well-equipped gym, ample visitor parking, and two guest suites for your visitors' comfort.Located in the vibrant heart of North York, this residence is steps away from the subway, library, restaurants, shops, movie theatres, and the North York Centre. It is also situated within a top-tier school district, including Claude Watson School for the Arts, Earl Haig Secondary School, and McKee Primary School. Enjoy the perfect balance of luxury, convenience, and community in your new home! ** Property Has Been Virtually Staged **EXTRAS** **Non-Smoking Bldg**Pet Policy: 2 Pets/Max 30lbx Each *NOTE: Approx. $878.02/mo Special Assessment Until Dec. 2025
Property Details
Interior
Features
Flat Floor
Living
3.66 x 3.35Open Concept / Window Flr to Ceil
Prim Bdrm
4.37 x 3.68Mirrored Closet / 5 Pc Ensuite / W/O To Balcony
Dining
4.75 x 3.66Combined W/Living / Window Flr to Ceil
Den
3.66 x 1.98Window Flr to Ceil / W/O To Balcony
Exterior
Features
Parking
Garage spaces 1
Garage type Underground
Other parking spaces 0
Total parking spaces 1
Condo Details
Amenities
Concierge, Guest Suites, Gym, Indoor Pool, Party/Meeting Room, Visitor Parking
Inclusions
Property History
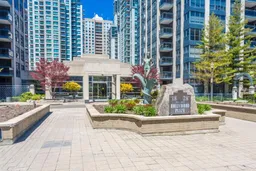
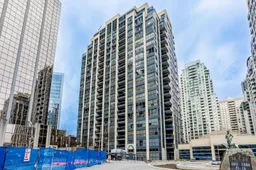 38
38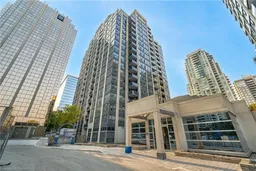
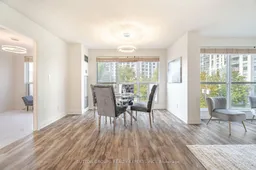
Get up to 1% cashback when you buy your dream home with Wahi Cashback

A new way to buy a home that puts cash back in your pocket.
- Our in-house Realtors do more deals and bring that negotiating power into your corner
- We leverage technology to get you more insights, move faster and simplify the process
- Our digital business model means we pass the savings onto you, with up to 1% cashback on the purchase of your home
