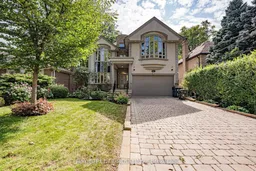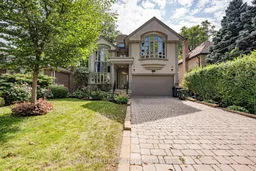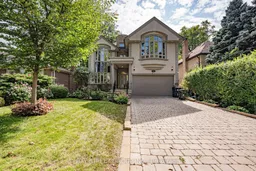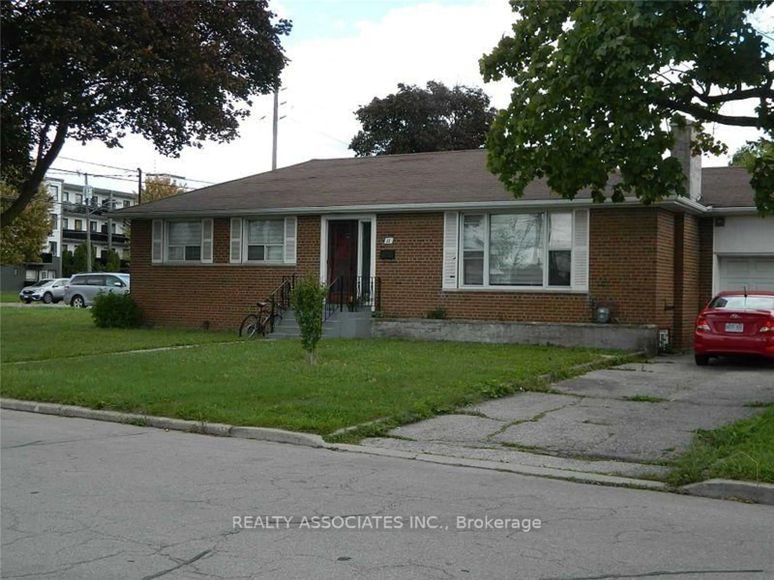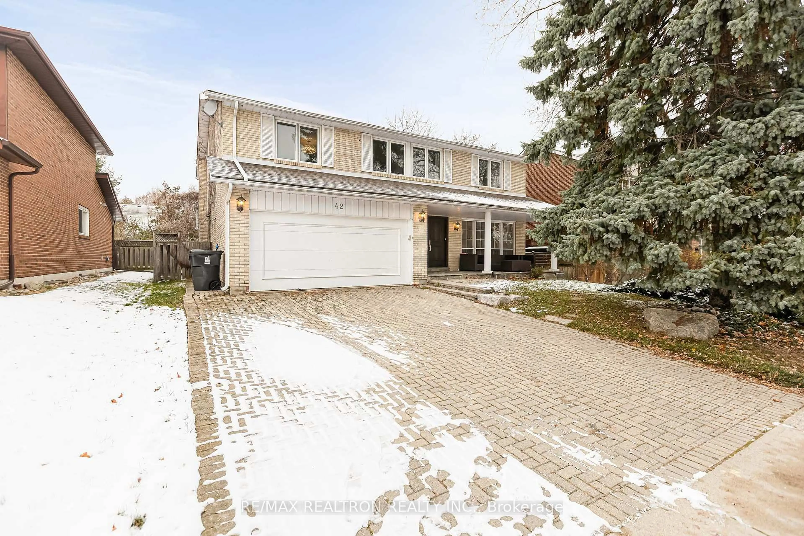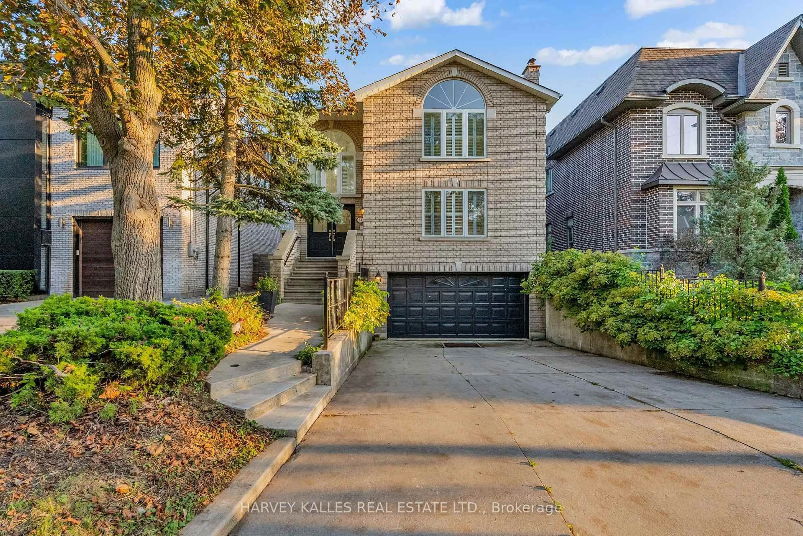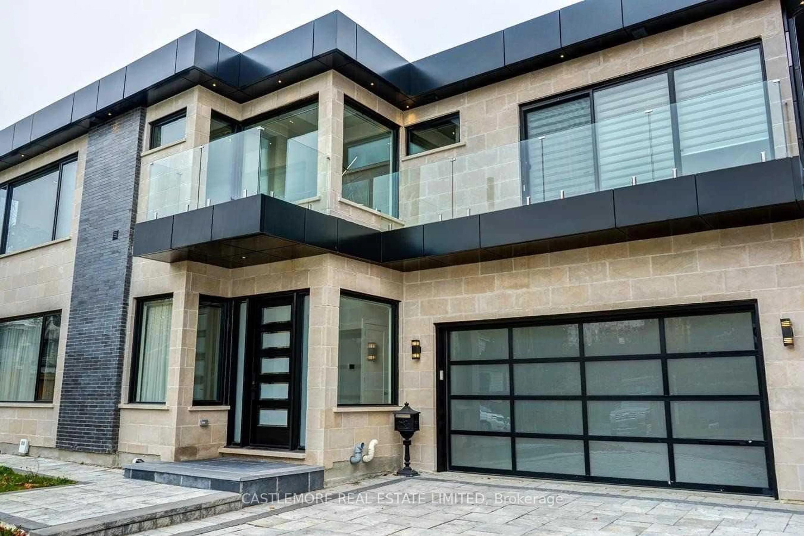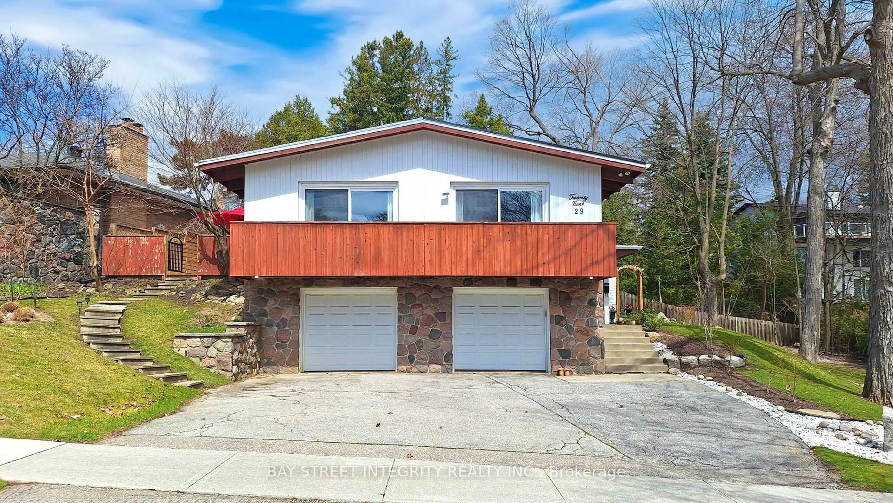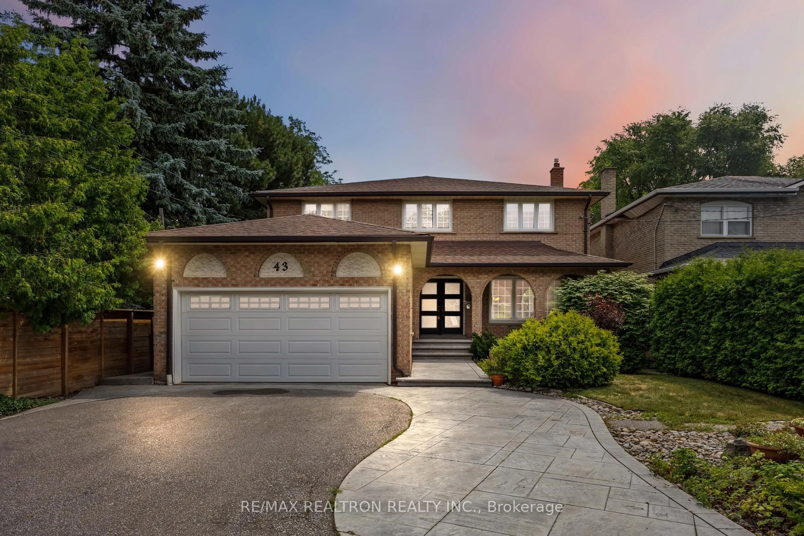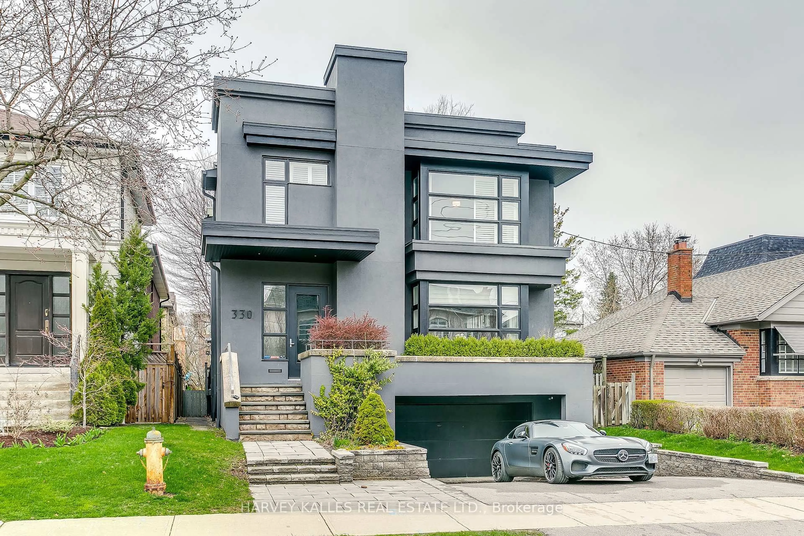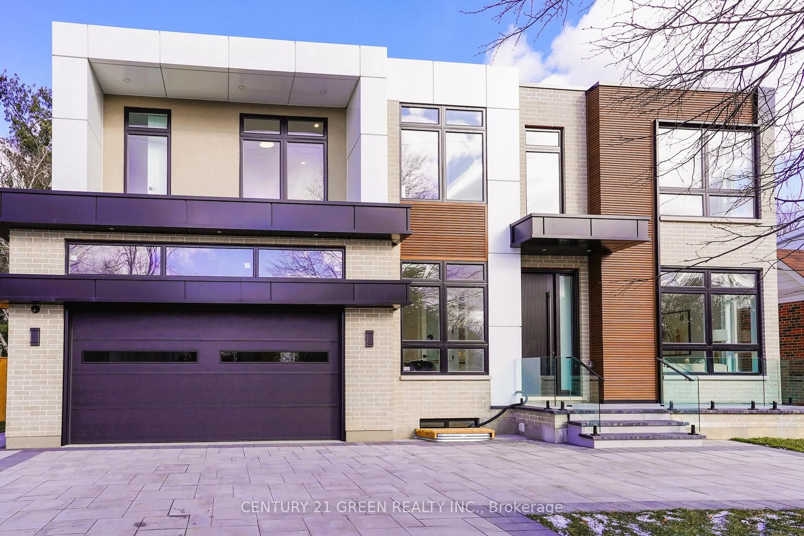Freshly Updated Custom Built Home With Finished Walk-Out Basement in sought-after Willowdale East neighborhood next to highly-ranked Earl Haig Secondary School & Hollywood PS! 4-bed 3-bath on 2nd level with beautiful Skylight and large bright windows! Laundry room on 2nd floor! Modern kitchen with Island and high-end appliances such as Sub-Zero Fridge and Wolfe Oven with Pizza stone, 2 gas fireplaces in Living and Family rooms, large office next to powder room can be used as extra bedroom on main floor; 9-ft ceiling, Close to 3500 sqft above grade; Additional 3 bedrooms & 2 full bathrooms in Walk-Out basement can be made into 2 separate basement suites each with its own separate entrance, perfect for in-law suites with extra income potential! Direct access to double garage, driveway parks 4 cars! A generous deck and idyllic retreat in the backyard - great for relaxing or entertaining! Steps to North York Centre, Subway Station, Loblaws, Cineplex, Schools, Restaurants, and all the urban amenities that the City has to offer! Move-in ready!!
Inclusions: Fridge, Stove, Rangehood, Washer & Dryer, All Elfs & Existing Window Coverings. Hot Water Tank Rental
