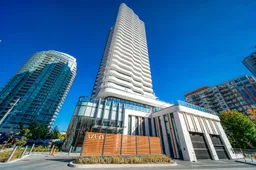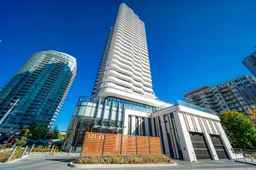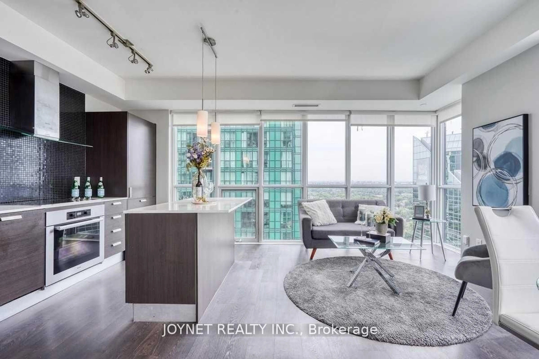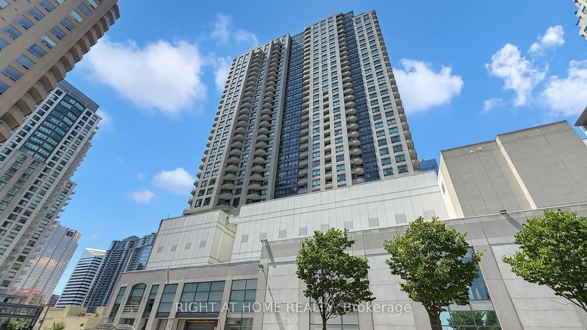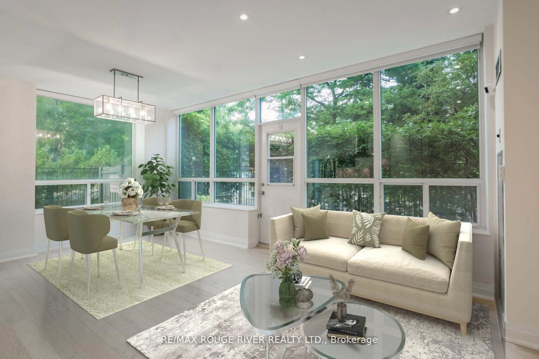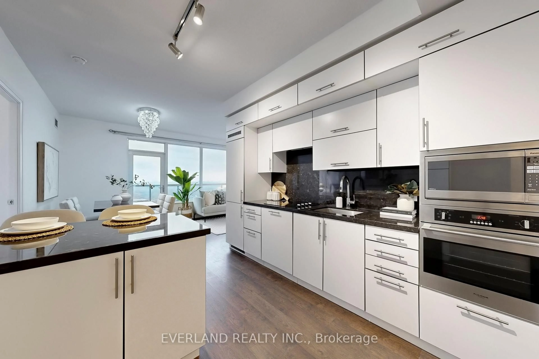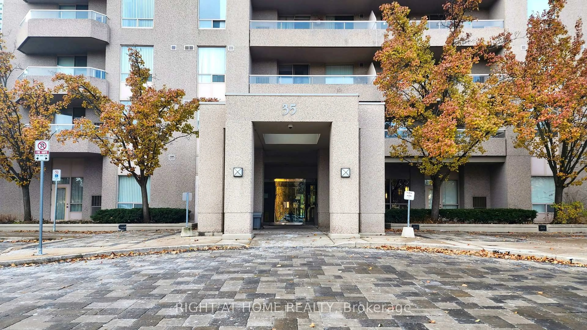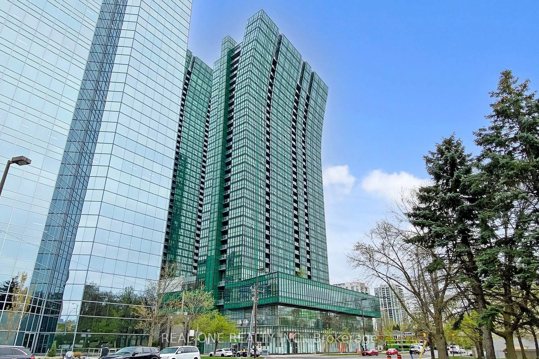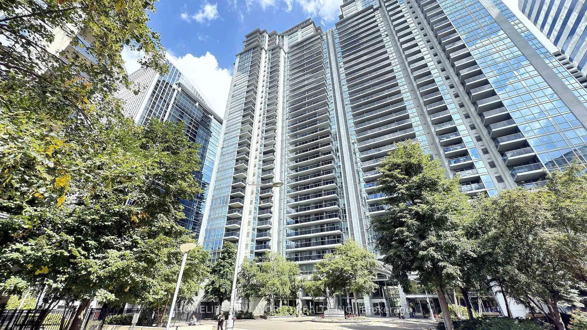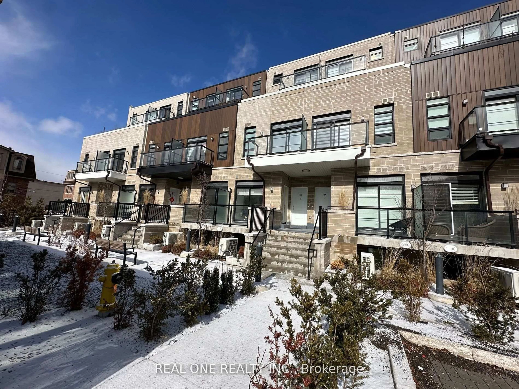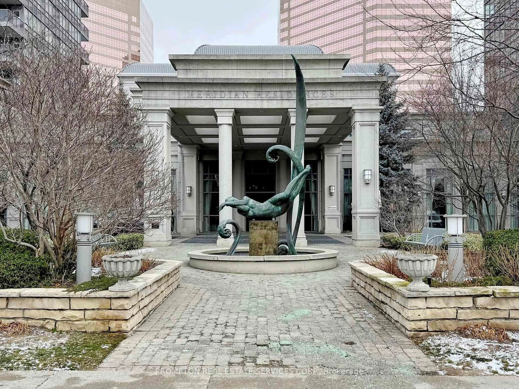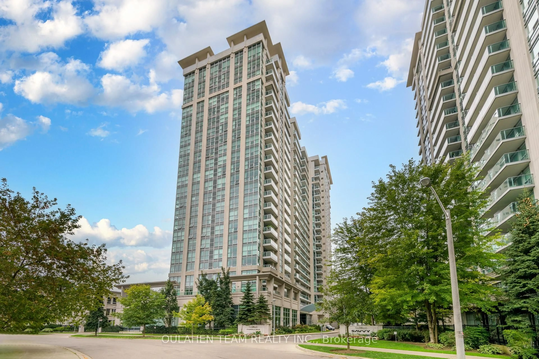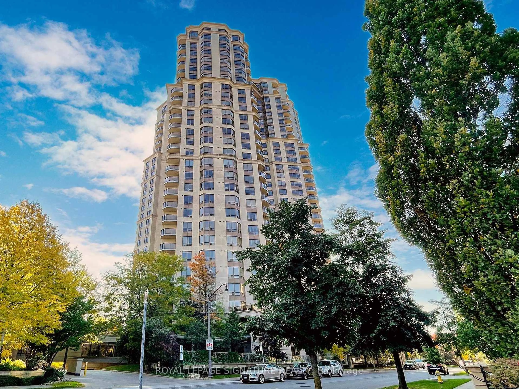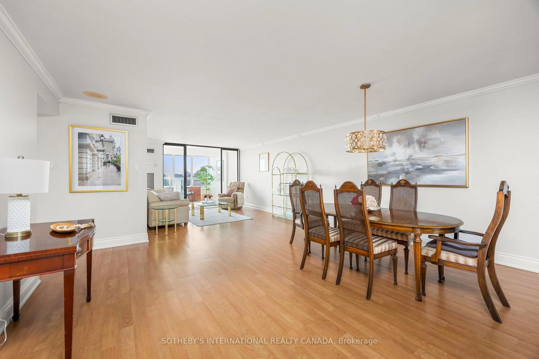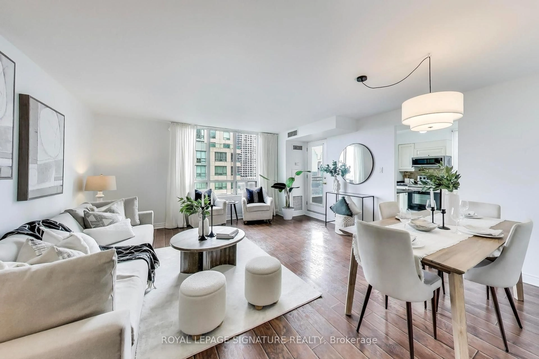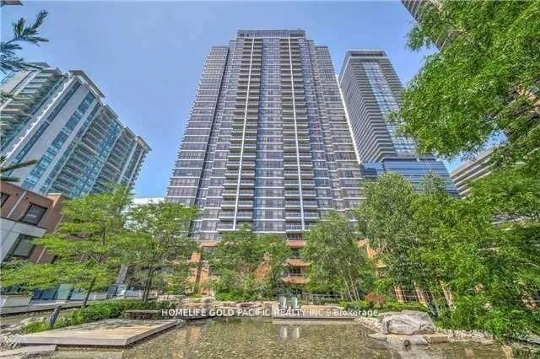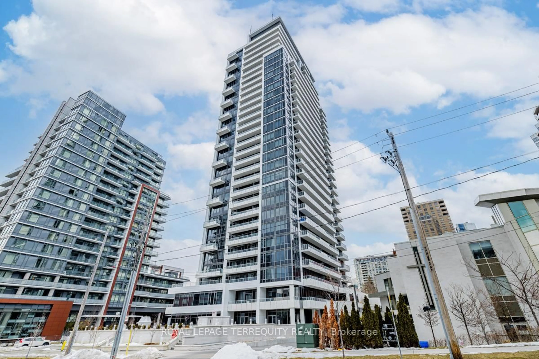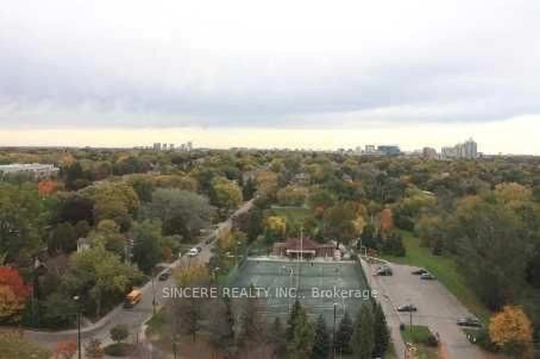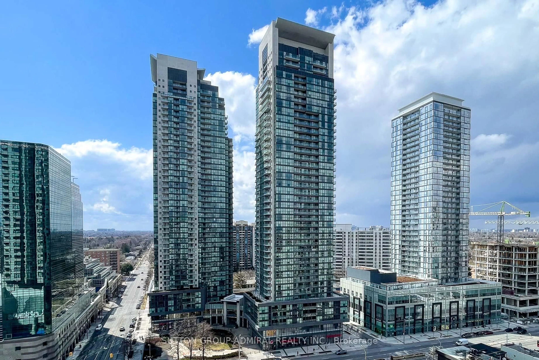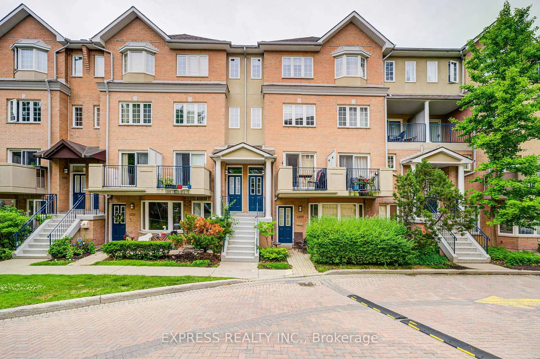Rarely Offered Condo In The Heart Of North York! Step Into This Absolutely Stunning Gem The Only New Condo In The Area, Nestled Within A Meticulously Designed Two-Year-Old Building. Owner-Occupied, This Residence Has Been Lovingly Cared For, Ensuring Every Detail Sparkles.Prepare To Be Captivated By The Breathtaking, Unobstructed Views Of The East And North, Where The City Skyline Meets Endless Horizons Of Mature Woods and North York Skyline. Every Sunrise Is A Masterpiece, And Every Evening, The Twinkling City Lights Create A Magical Retreat.Located In The Vibrant Heart Of North York, This Condo Places You Mere Steps From Transit, Subway Stations, Shops, Restaurants, And Parks. It Offers Seamless Access To Highways, Schools, Grocery Stores, And Convenience Stores, Making Every Errand Effortless. Situated Close To A Major Artery, You'll Enjoy Both Urban Connectivity And Serene Escapes.Don't Miss This Rare Opportunity To Own A Piece Of Modern Elegance Where Lifestyle Meets Convenience. Your Dream Home Awaits, Won't Last Long! ****Extra Large Parking Spot and Large Locker****
Inclusions: All Existing Window Coverings, All Existing Electric Fixtures, Washer, Dryer, Microwave, Stovetop, Built-in Fridge, Nest Thermostat; **Fiber Internet Included in the Maintenance Fee**
