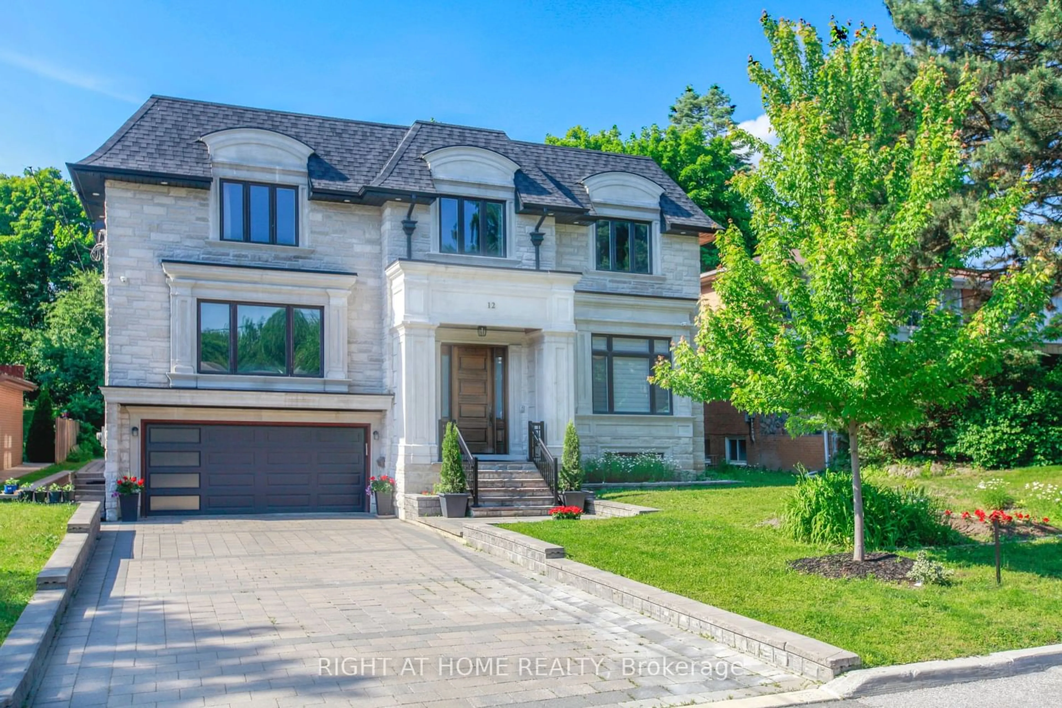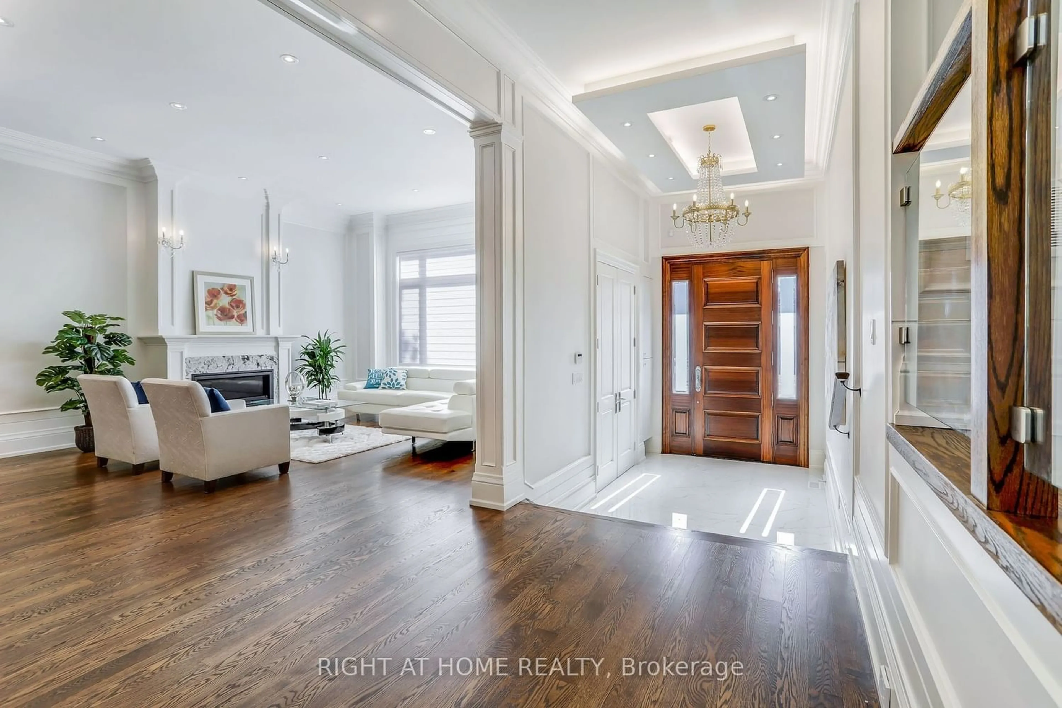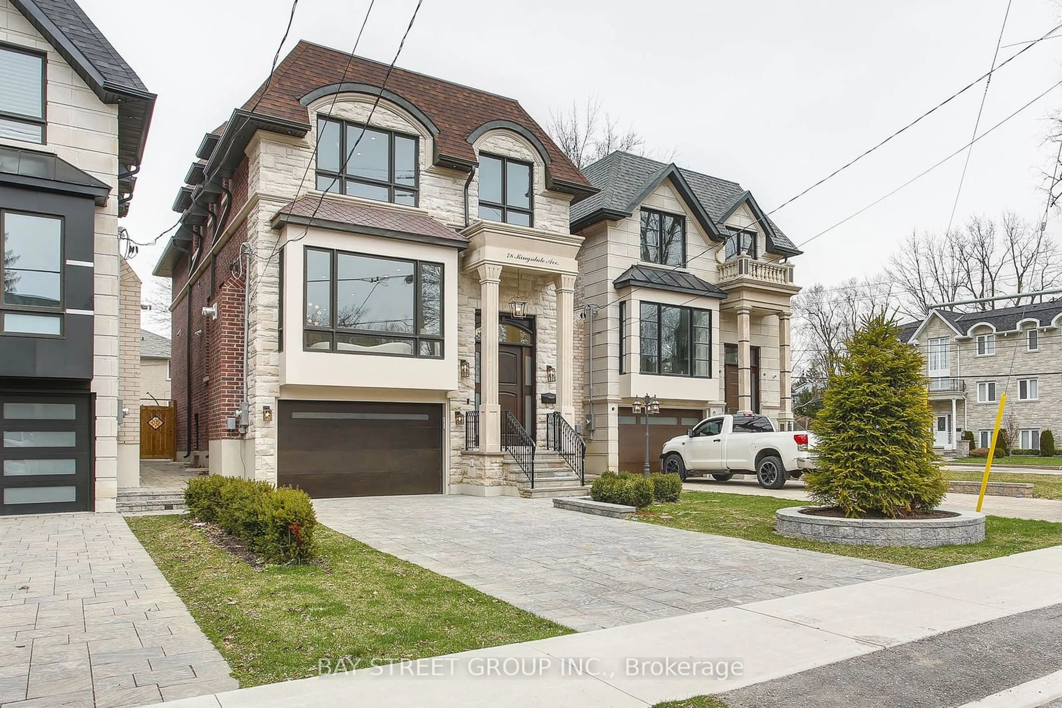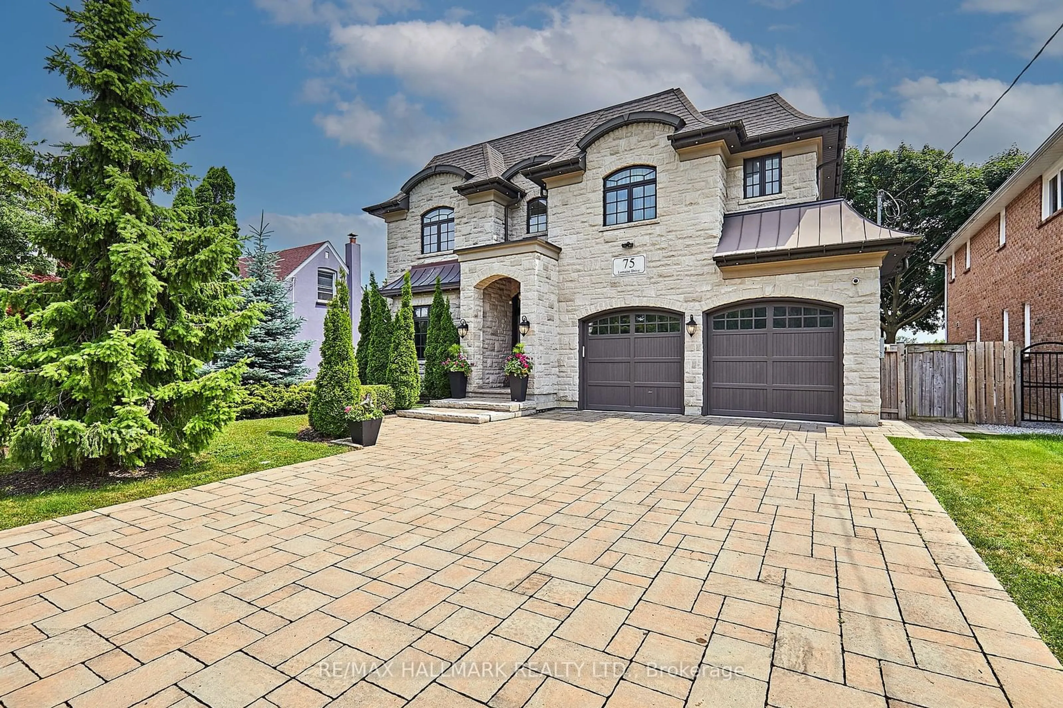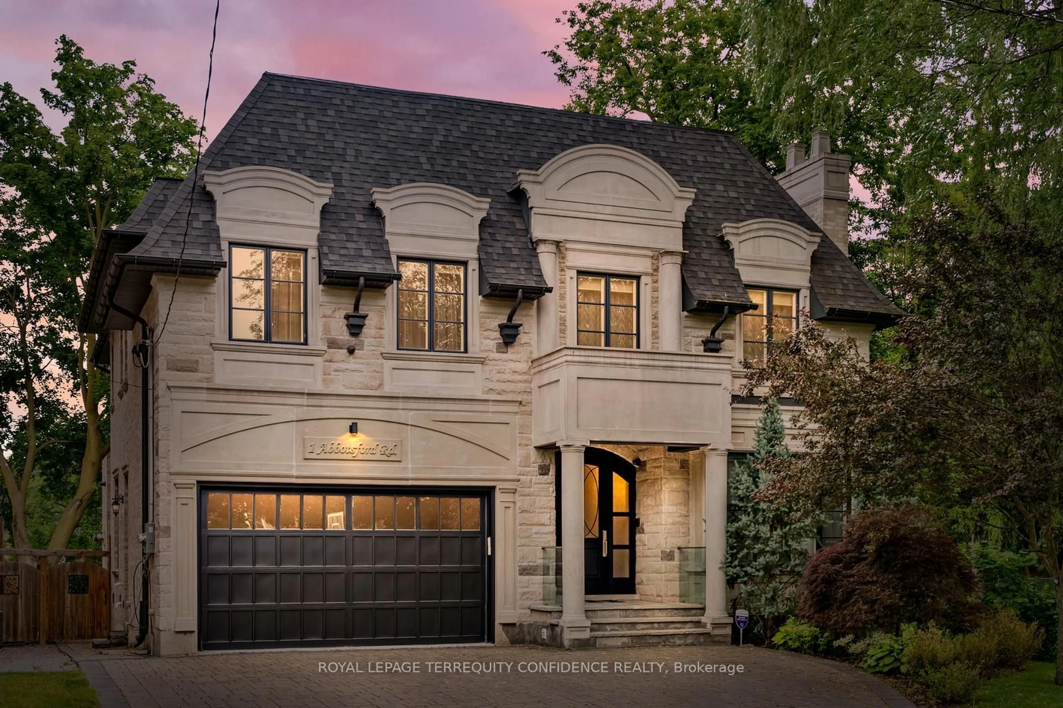12 Hearthstone Cres, Toronto, Ontario M2R 1G3
Contact us about this property
Highlights
Estimated ValueThis is the price Wahi expects this property to sell for.
The calculation is powered by our Instant Home Value Estimate, which uses current market and property price trends to estimate your home’s value with a 90% accuracy rate.$3,573,000*
Price/Sqft$419/sqft
Days On Market52 days
Est. Mortgage$17,994/mth
Tax Amount (2023)$19,282/yr
Description
Welcome To This Gorgeous Luxury Custom Built Dream Home. Built in 2019 this Masterpiece Perfectly blends Sophistication & Elegance in every aspect of the Architectural Design & Impeccable Craftsmanship. Located in this Highly Coveted Westminster-Branson Neighbourhood on one of the quietest, safest and most private crescents in the city & Steps to the Jewish Community Centre & Hearthstone Valley Greenbelt. The 11'6 (main flr) & 10' (2nd & bsmt) ceilings, large windows, & 3 Skylights allow an abundant of natural light to fill this approximately 8000 sqft of living space (approximately 5300 sqft main & 2nd). The 5+2 Bedrooms are large & feature beautiful ensuites & large closets on the 2nd floor. The Primary Bedroom features a 7pc ensuite & huge his/her walk-in closets. All 8 Bathrooms are exquisitely designed. Entertaining your guests will be an absolute pleasure in this grand & elegant kitchen which has an adjacent prep kitchen complete with custom cabinets & 6 burner gas stove & walk-out to the magnificent Dinning & Living Rm. This is a home that you have to see and experience.
Upcoming Open House
Property Details
Interior
Features
2nd Floor
Prim Bdrm
6.98 x 5.48Hardwood Floor / His/Hers Closets / 7 Pc Ensuite
5th Br
4.12 x 3.48Hardwood Floor / 4 Pc Ensuite / Closet Organizers
2nd Br
7.18 x 4.28Hardwood Floor / 5 Pc Ensuite / W/I Closet
3rd Br
6.28 x 3.78Hardwood Floor / 4 Pc Ensuite / W/I Closet
Exterior
Features
Parking
Garage spaces 2
Garage type Built-In
Other parking spaces 6
Total parking spaces 8
Property History
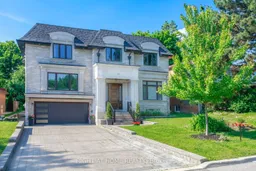 40
40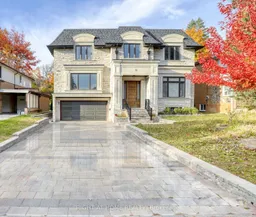 40
40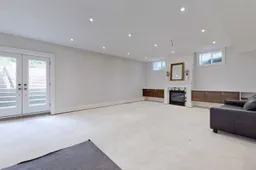 35
35Get up to 1% cashback when you buy your dream home with Wahi Cashback

A new way to buy a home that puts cash back in your pocket.
- Our in-house Realtors do more deals and bring that negotiating power into your corner
- We leverage technology to get you more insights, move faster and simplify the process
- Our digital business model means we pass the savings onto you, with up to 1% cashback on the purchase of your home
