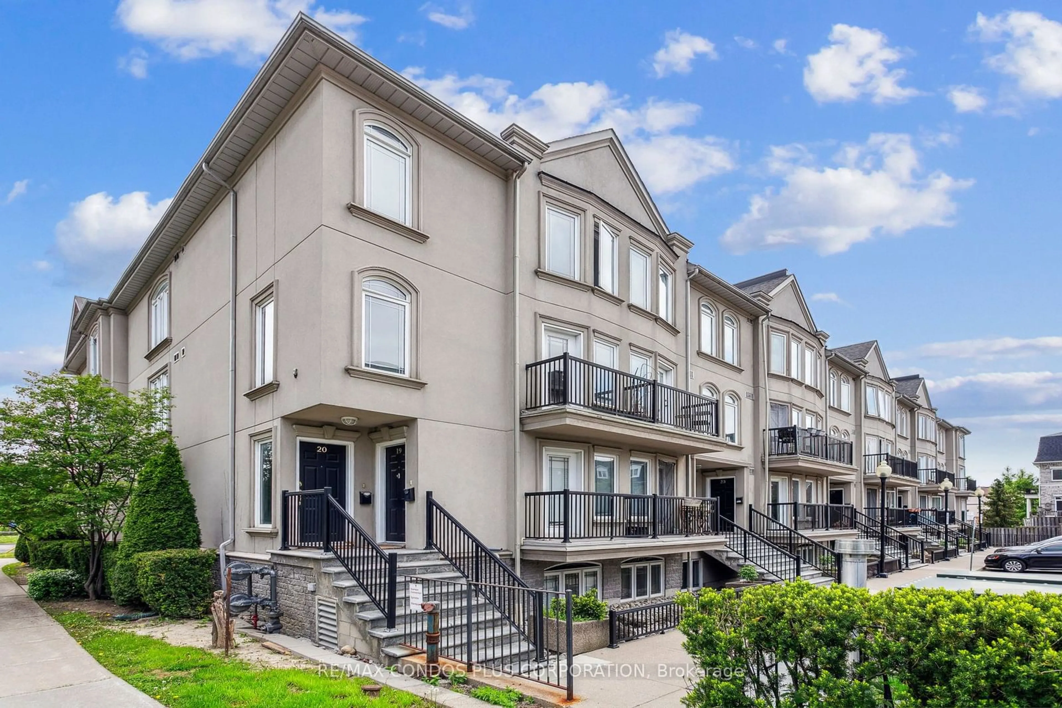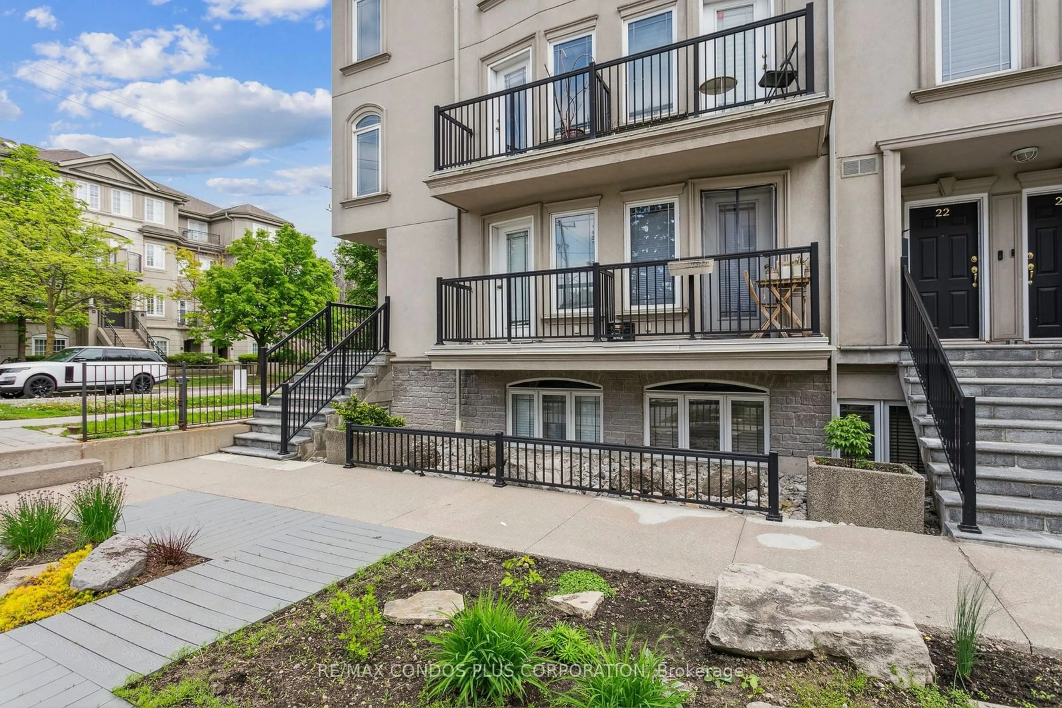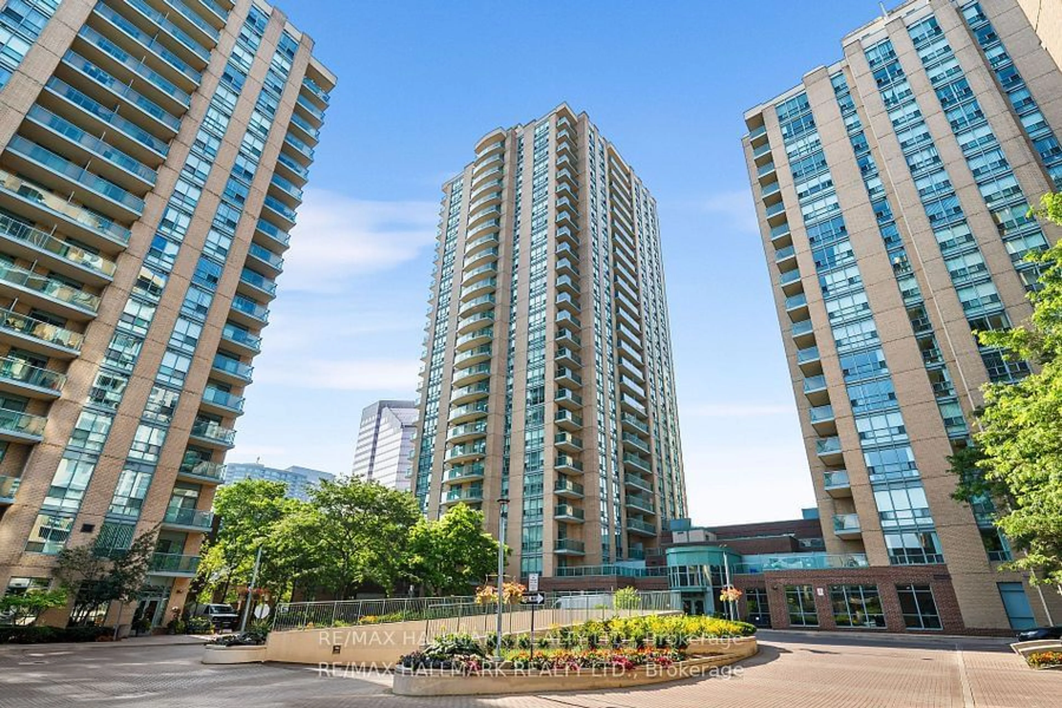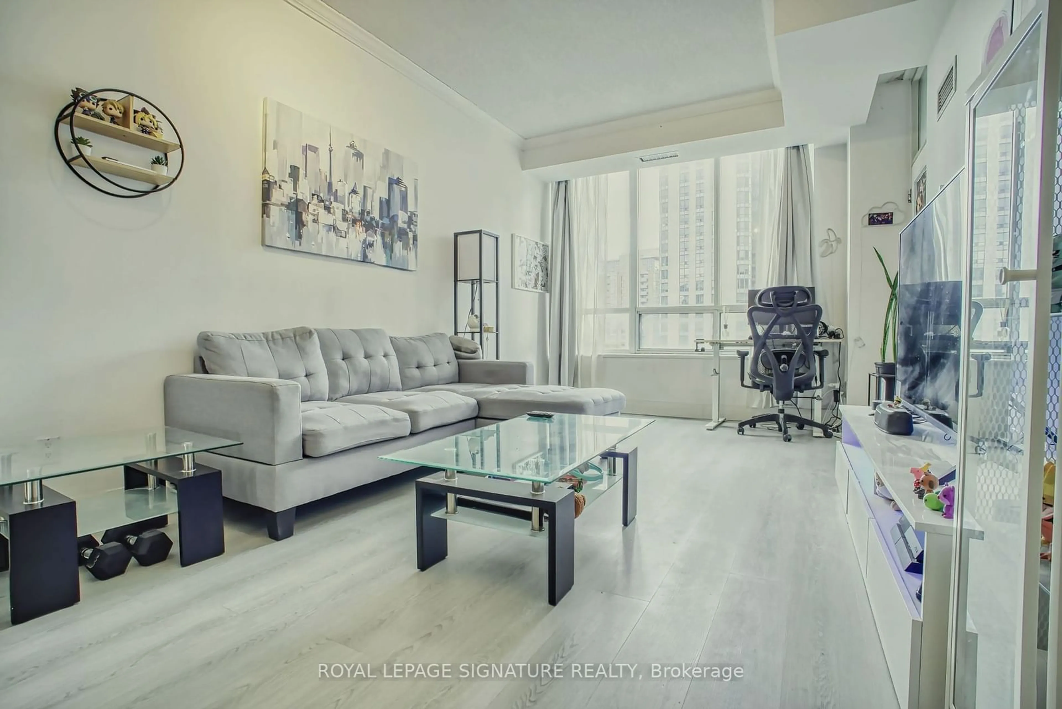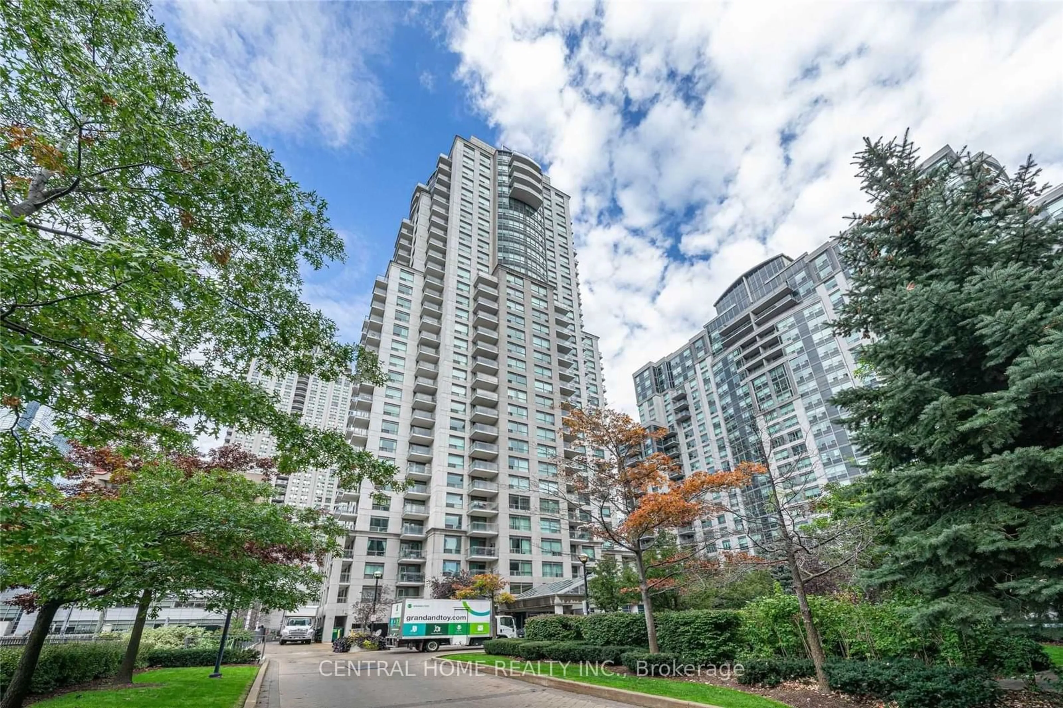118 Finch Ave #20, Toronto, Ontario M2N 7G2
Contact us about this property
Highlights
Estimated ValueThis is the price Wahi expects this property to sell for.
The calculation is powered by our Instant Home Value Estimate, which uses current market and property price trends to estimate your home’s value with a 90% accuracy rate.Not available
Price/Sqft$649/sqft
Est. Mortgage$4,161/mo
Maintenance fees$781/mo
Tax Amount (2023)$3,291/yr
Days On Market66 days
Description
Welcome To Newtonbrook West, A Coveted, Family-Friendly Neighborhood. This Spacious 1,514 Sqf, 2 Br + Den, 3 Wr, Parking and Locker, End Unit Townhouse Has Many Unique Features That You Will Love, Just Move In And Start Enjoying! Hardwood Floors Sprawl Across A Large Open-Concept Main Floor Design While Expansive Windows Invite An Abundance Of Natural Light Throughout, Open concept Kitchen/living/dining room, Centre Island W/ Breakfast bar, With Walk-Out To A Large Balcony With Panoramic Views From Living Room, Large Den Can Be Office Or 3r Br., Stylish Powder Room. The Second Floor Features A Spacious Primary Bedroom With 4 Pcs Ensuite And Walk-in Closet, Large Second Bedroom With Ensuite Shower And Walk-in Closet, Spacious Sitting Area Can be Used As Office, 2nd Floor Laundry. Beautifully landscaped, Surrounded By Greenery, Magnificent Gardens, Visitor parking. Walking Distance To The Yonge subway line, Great Schools, Daycare Across The Street, Community Centre, Kids Playground, Fantastic Restaurants, Convenient Grocery Stores, And Gorgeous parks. A Perfect Family House!
Property Details
Interior
Features
Main Floor
Living
6.12 x 6.05Hardwood Floor / Combined W/Dining / W/O To Balcony
Dining
6.12 x 6.05Hardwood Floor / Combined W/Living / Window
Kitchen
4.51 x 3.61Tile Floor / B/I Dishwasher / Backsplash
Den
3.25 x 2.21Laminate / Window / East View
Exterior
Features
Parking
Garage spaces 1
Garage type Underground
Other parking spaces 0
Total parking spaces 1
Condo Details
Amenities
Bbqs Allowed, Visitor Parking
Inclusions
Property History
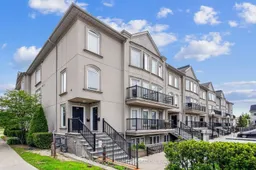 19
19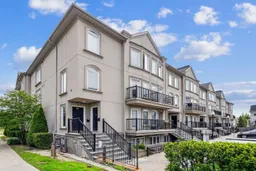 23
23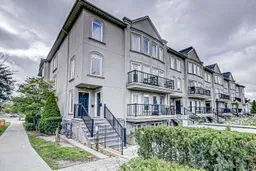 28
28Get up to 1% cashback when you buy your dream home with Wahi Cashback

A new way to buy a home that puts cash back in your pocket.
- Our in-house Realtors do more deals and bring that negotiating power into your corner
- We leverage technology to get you more insights, move faster and simplify the process
- Our digital business model means we pass the savings onto you, with up to 1% cashback on the purchase of your home
