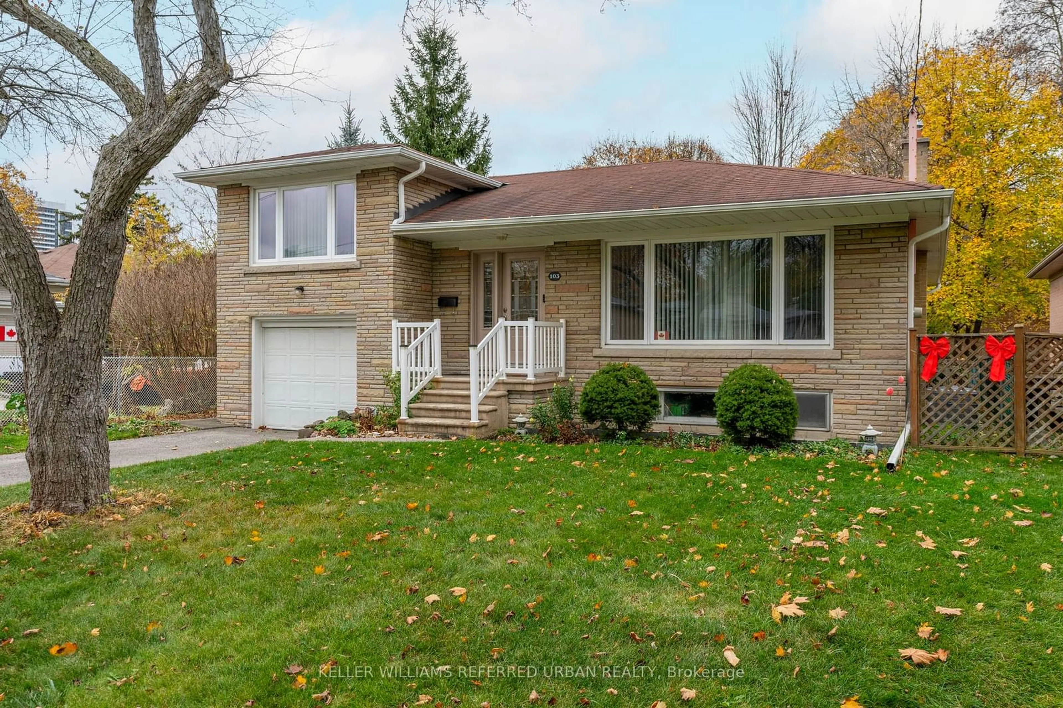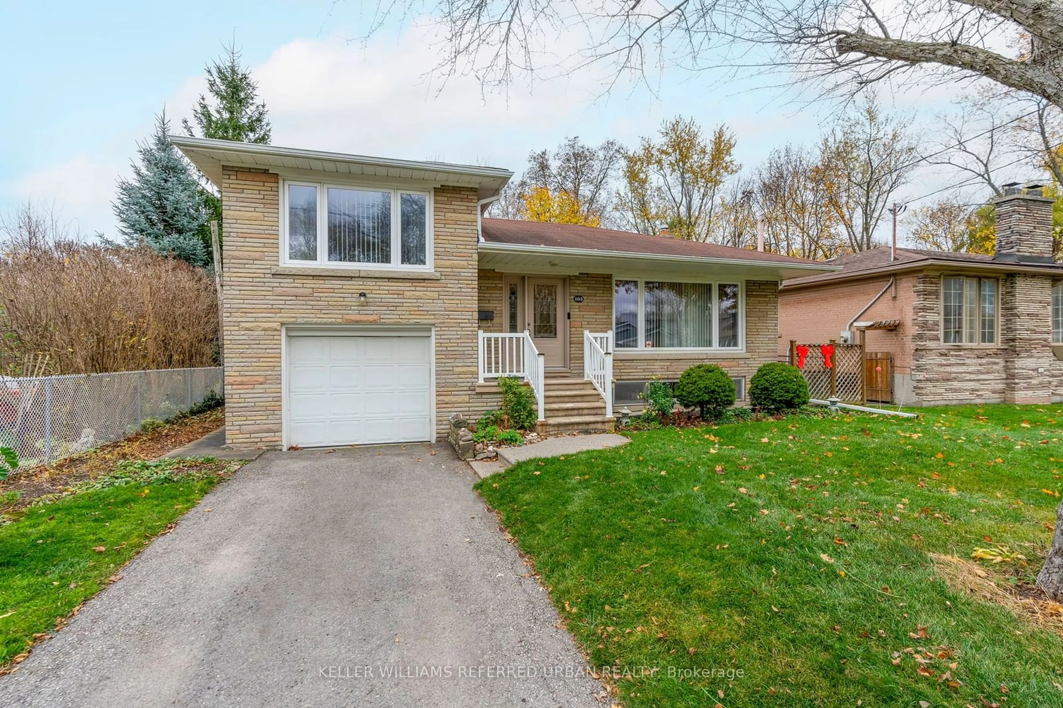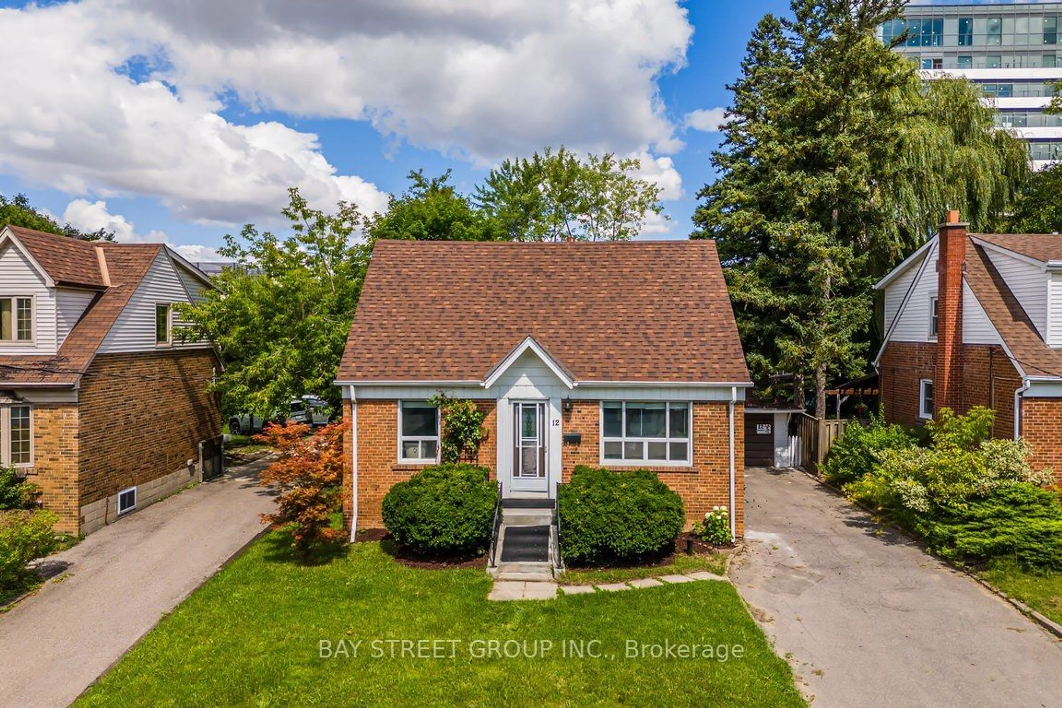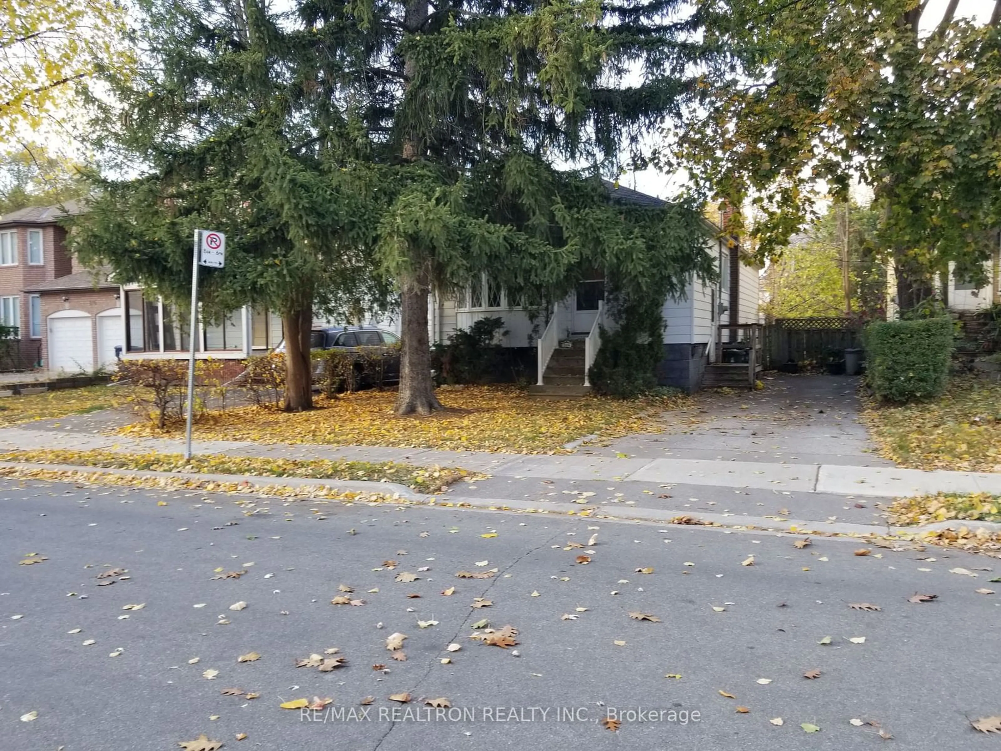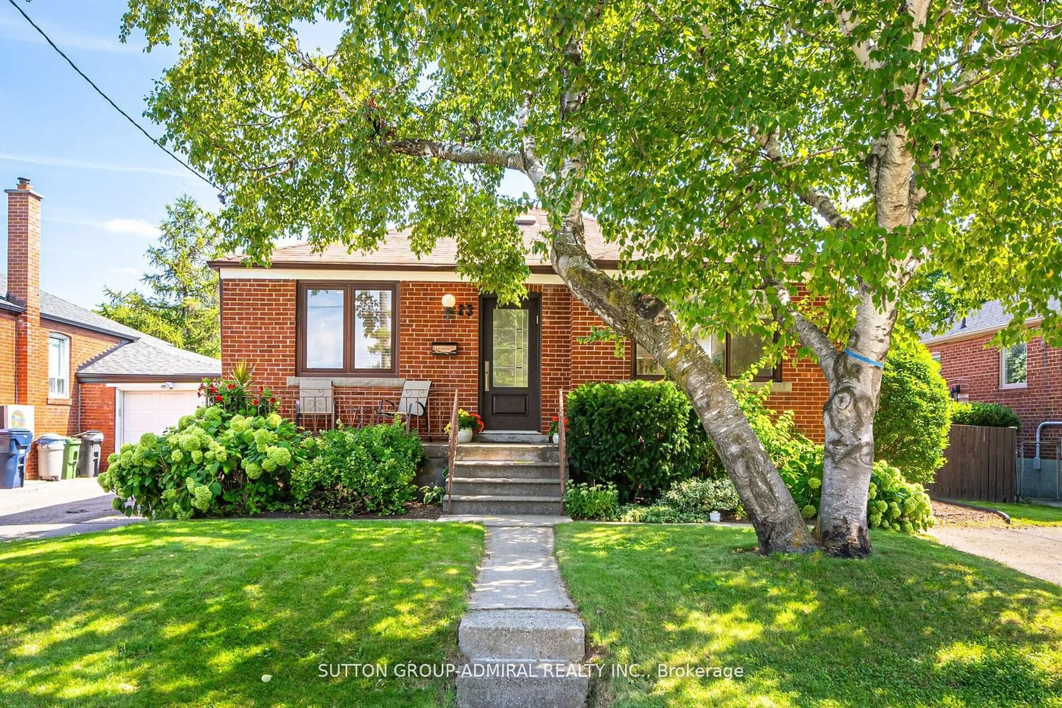103 Holcolm Rd, Toronto, Ontario M2N 2E1
Contact us about this property
Highlights
Estimated ValueThis is the price Wahi expects this property to sell for.
The calculation is powered by our Instant Home Value Estimate, which uses current market and property price trends to estimate your home’s value with a 90% accuracy rate.Not available
Price/Sqft$1,260/sqft
Est. Mortgage$6,867/mo
Tax Amount (2024)$7,818/yr
Days On Market2 days
Description
Welcome home to this classic, comfortable Willowdale/North York family home located within a leisurely 7 minute walk to Finch Subway station. Situated on a spacious 51 X 130' lot, this extremely convenient location close to parks, restaurants, PS/French Immersion, middle/high schools, Edithvale Community Centre, North York Public Library and Douglas Snow Swimming Pool make this an attractive option to settle down and build a lifetime of family memories together. Whether you decide to buy, renovate, and live in or choose to build amongst other multi-million dollar homes in this safe, family friendly neighbourhood this home is for you! Some of the great features that this home has to offer are large, principal-sized rooms and bedrooms, a primary suite that features a walk-in closet and 3piece ensuite, hardwood floors throughout the main floor and a spacious basement area that is waiting to be transformed into a great living space for your family or an in-law suite that has a separate entrance. The spacious backyard makes this home perfect for entertaining family and friends or for the kids to enjoy!!
Upcoming Open House
Property Details
Interior
Features
Main Floor
Living
4.78 x 3.99Hardwood Floor / Open Concept / Combined W/Dining
2nd Br
3.65 x 3.96Hardwood Floor / Window / Double Closet
3rd Br
3.65 x 3.96Hardwood Floor / Window / Closet
Dining
3.35 x 3.50Hardwood Floor / Open Concept / Combined W/Living
Exterior
Features
Parking
Garage spaces 1
Garage type Built-In
Other parking spaces 2
Total parking spaces 3
Property History
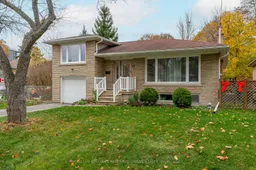 36
36Get up to 1% cashback when you buy your dream home with Wahi Cashback

A new way to buy a home that puts cash back in your pocket.
- Our in-house Realtors do more deals and bring that negotiating power into your corner
- We leverage technology to get you more insights, move faster and simplify the process
- Our digital business model means we pass the savings onto you, with up to 1% cashback on the purchase of your home
