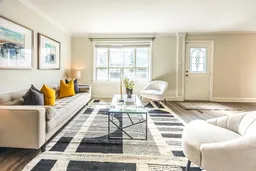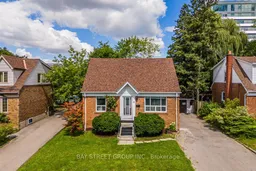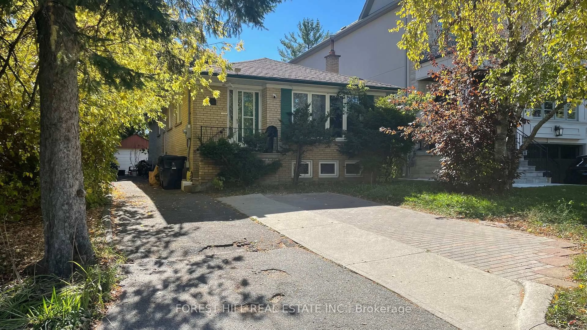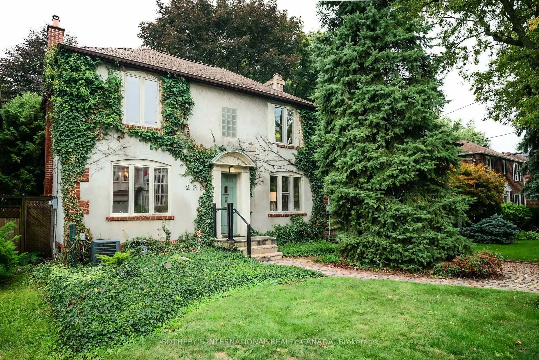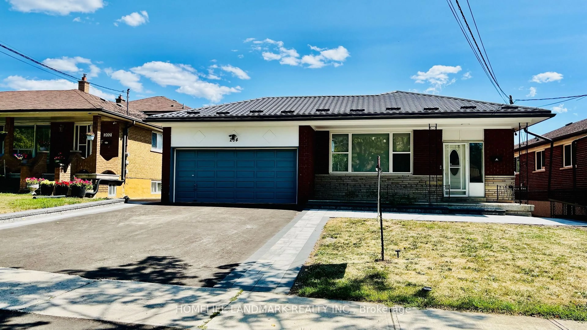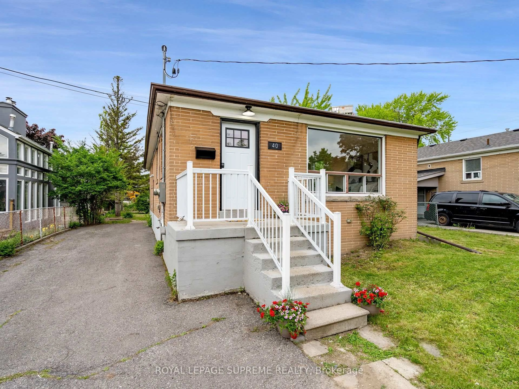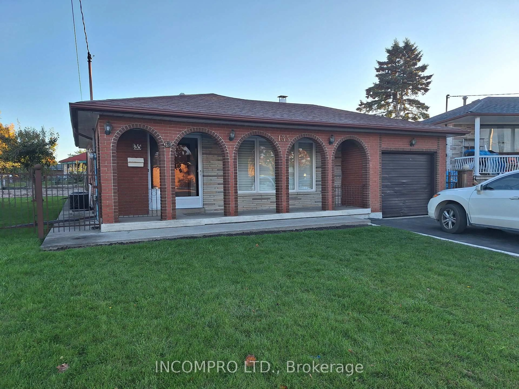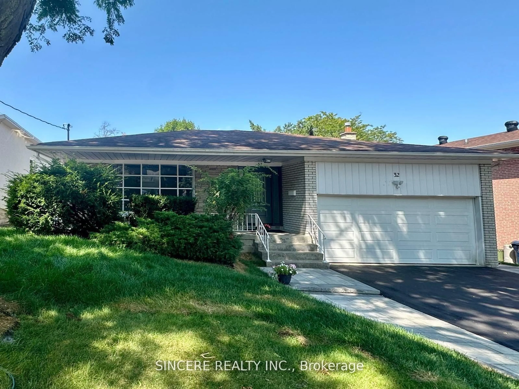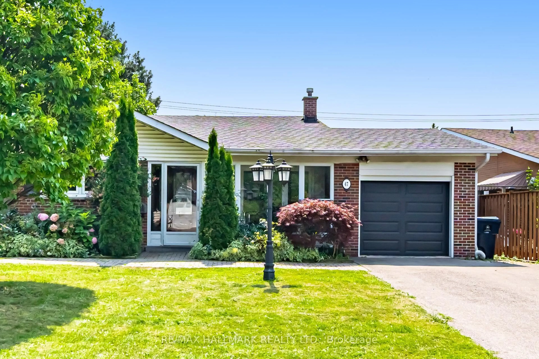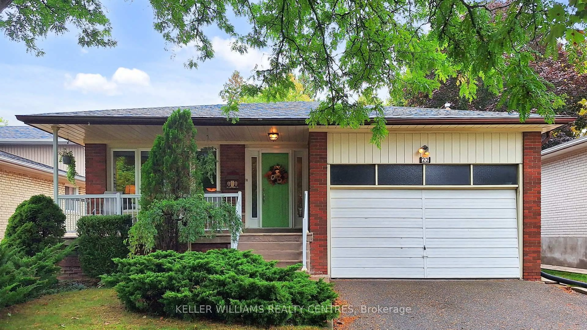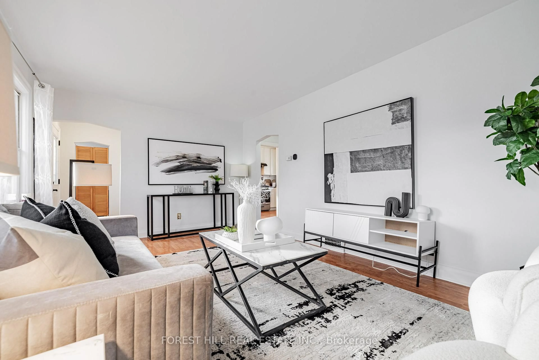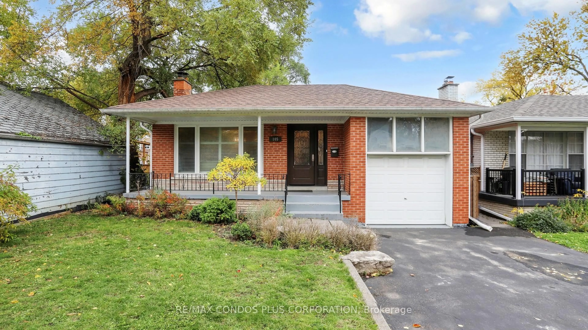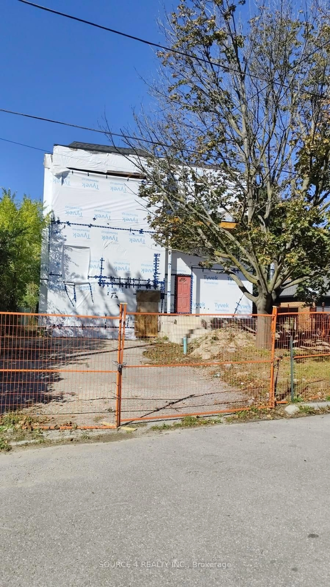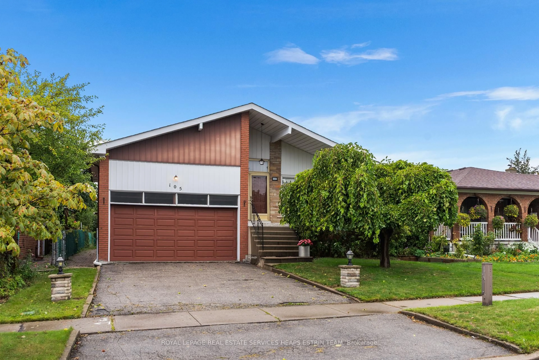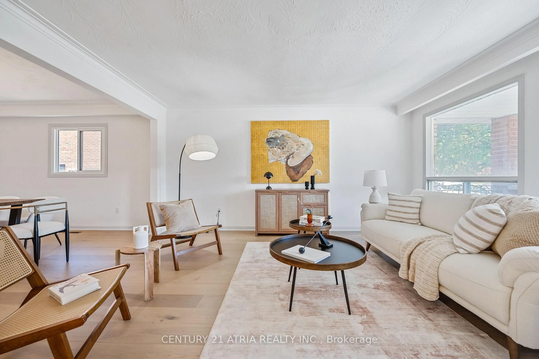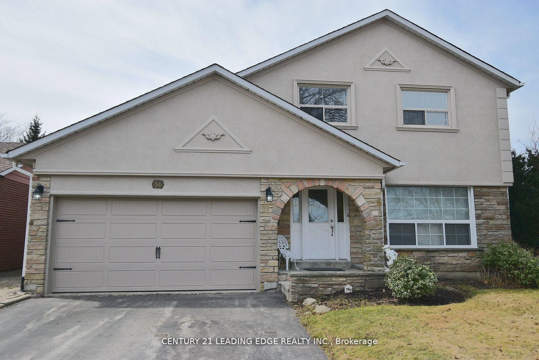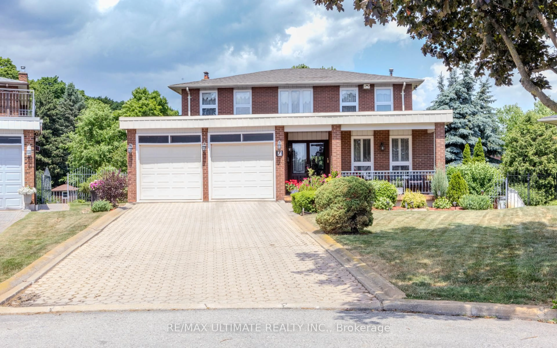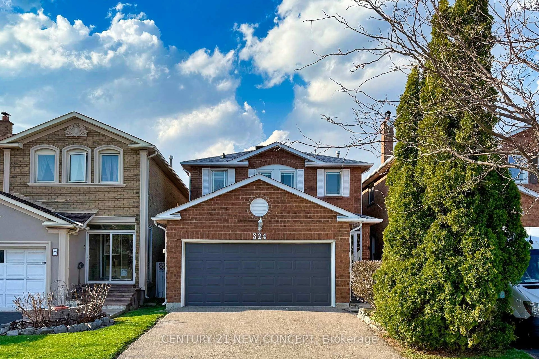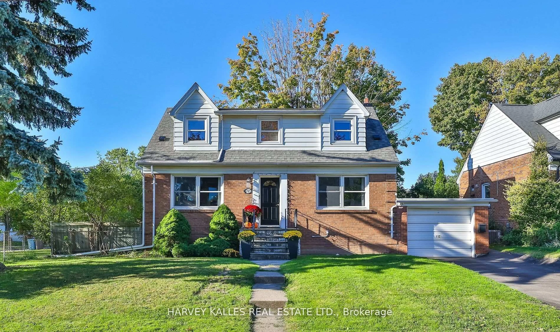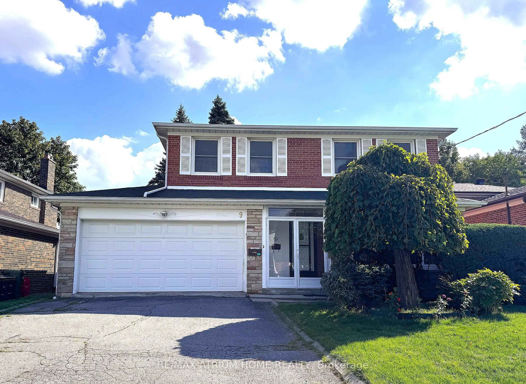Location, Location, Location! Welcome to This Charming And Solidly Built Detached Home Located In The Heart Of Prestigious Willowdale East. Set On A Premium 50FT Frontage Lot With A Large, Beautifully Shaped Regular Square Backyard, This Property Offers The Perfect Blend Of Comfortable Family Living And Investment Potential.Just A 10-minute Walk To The 2-Line Intersection Subway -Sheppard Subway Station, And Minutes To Hwy 401, Bayview Village Mall, Restaurants, Cinema, Library, And Steps To Local Parks This Is City Living At Its Finest With A Tranquil Neighborhood Feel.The Main Floor Features A Spacious Family Room, Combined Living/Dining Area, A Main Floor Bedroom, And A 4-piece Bathroom Perfect For Multi-Generational Families Or Guests. Upstairs, Youll Find Two Bright Bedrooms And A 3-piece Bath.Located In The Highly Sought-After Earl Haig Secondary School And Avondale Public School/Alternative Program District. With A Freshly Painted Interior, Vinyl Laminate Flooring, Custom Blinds, High-Efficiency Furnace, And Central Heating And A/C, This Home Is Move-in Ready.Whether Youre Looking For A Forever Family Home Or A Versatile Income Property, This One Is A Rare Find In An Unbeatable Location. Extras: 2 Fridges, 2 Stoves, 2 Washers, 2 Dryers, Over-the-Range Microwave, Hood Fan, Garage Door Opener, All Electrical Light Fixtures & Window Coverings. Motivated Seller Dont Miss Out!
Inclusions: 2 Fridges, 2 Stoves, 2 Washers, 2 Dryers, 1 Otr Microwave, 1 Hood Fan, Gdo, All Elfs & Window Coverings.
