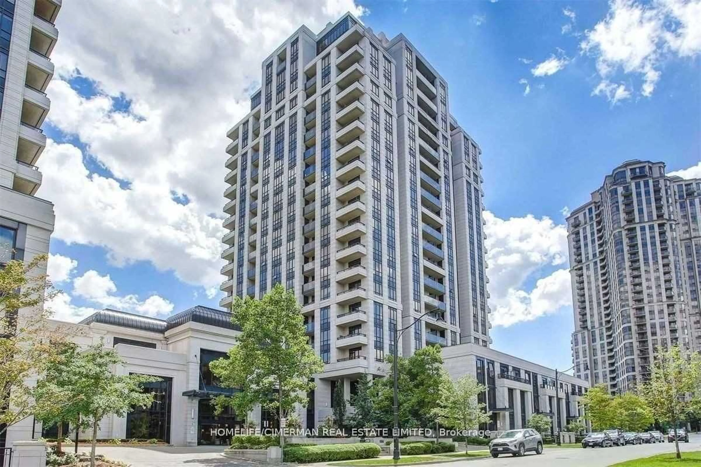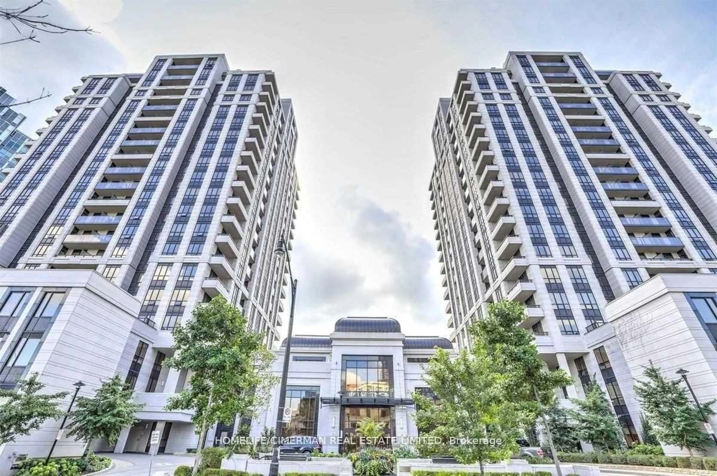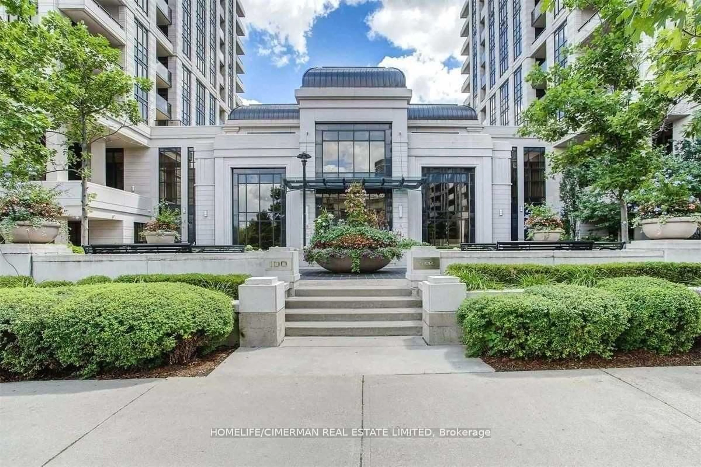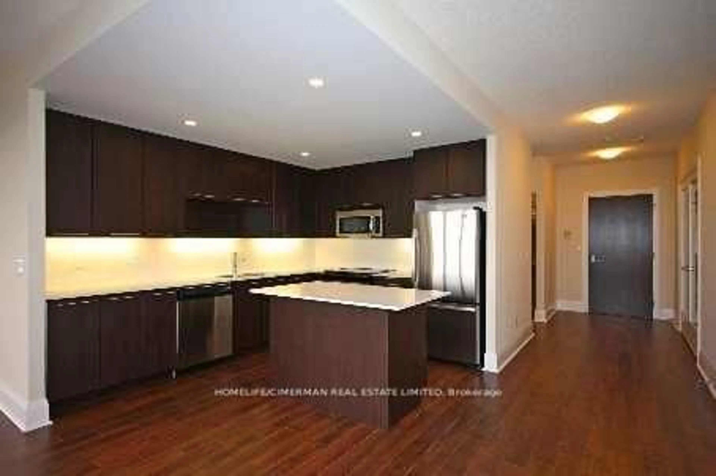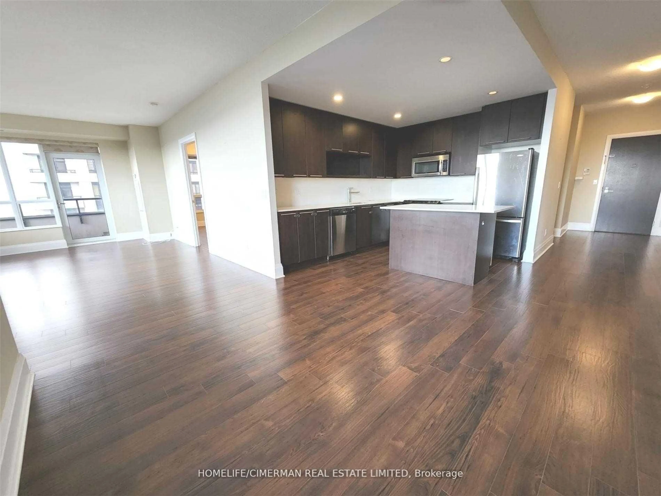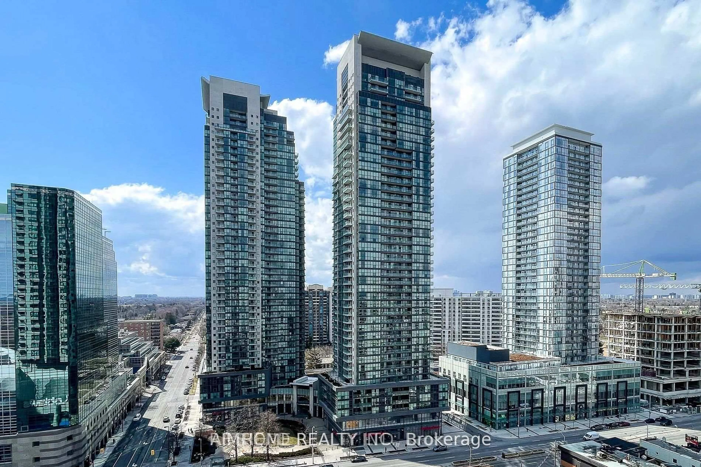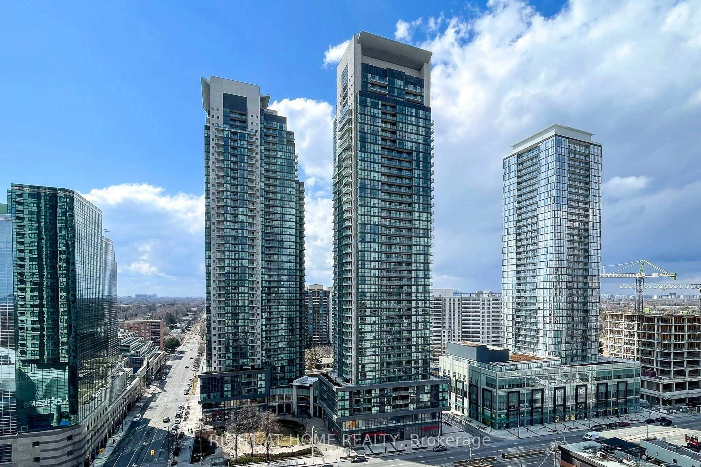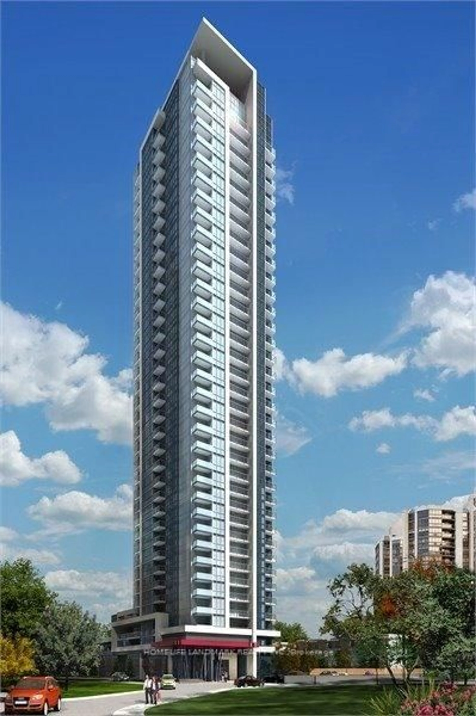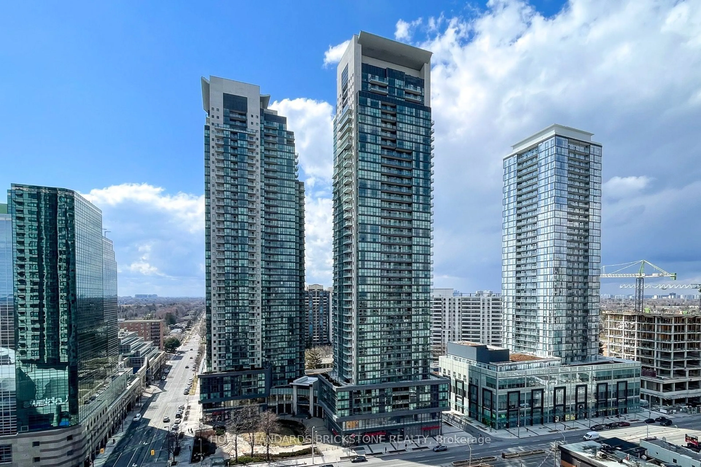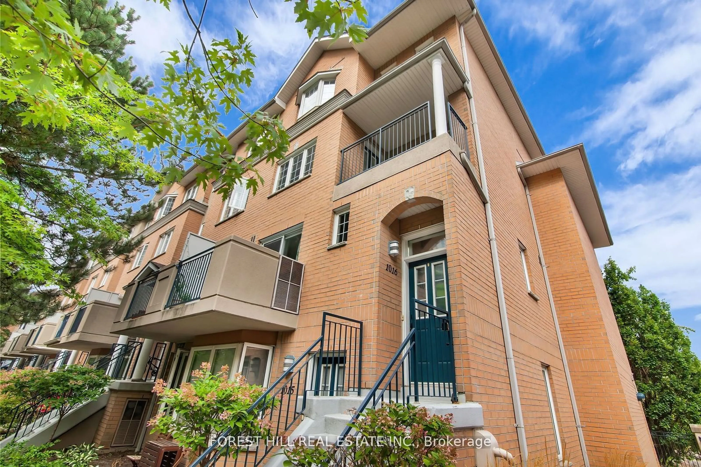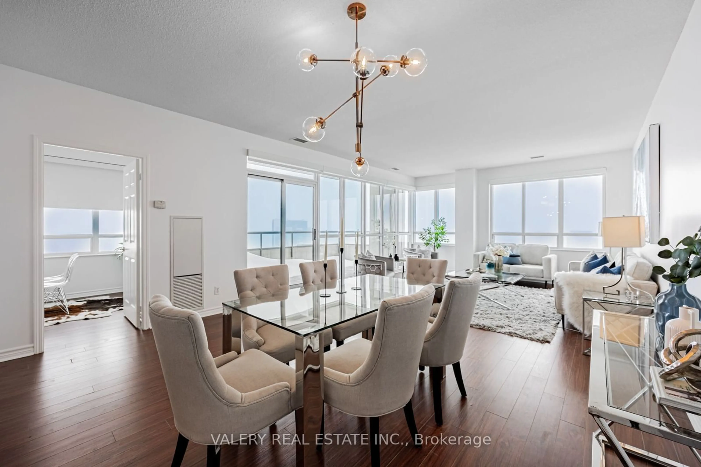100 Harrison Garden Blvd #1724, Toronto, Ontario M2N 0C2
Contact us about this property
Highlights
Estimated ValueThis is the price Wahi expects this property to sell for.
The calculation is powered by our Instant Home Value Estimate, which uses current market and property price trends to estimate your home’s value with a 90% accuracy rate.Not available
Price/Sqft$903/sqft
Est. Mortgage$5,793/mo
Maintenance fees$923/mo
Tax Amount (2024)$4,821/yr
Days On Market28 days
Description
Step into one of the largest and most desirable units in the building this sun-drenched 2-bedroom plus den condo offers 1,454 sq ft of beautifully designed living space. The versatile den with French doors can easily serve as a 3rd bedroom or home office. Enjoy soaring 9 ft ceilings, an open and airy layout, and breathtaking unobstructed southwest views. Both bedrooms feature walk-in closets with private ensuites. Resort-style amenities include an indoor pool, party room, media/card room, private library, and more. Unbeatable location just minutes to the subway, Hwy 401, and all the vibrant shops and restaurants along Yonge Street.
Property Details
Interior
Features
Flat Floor
Living
0.0 x 0.0Laminate / W/O To Balcony / Large Window
Dining
0.0 x 0.0Laminate / Combined W/Kitchen / Large Window
Kitchen
0.0 x 0.0Laminate / Combined W/Dining / Stainless Steel Appl
Primary
0.0 x 0.05 Pc Ensuite / W/I Closet / Large Window
Exterior
Features
Parking
Garage spaces -
Garage type -
Total parking spaces 1
Condo Details
Amenities
Concierge, Gym, Indoor Pool, Sauna, Other
Inclusions
Property History
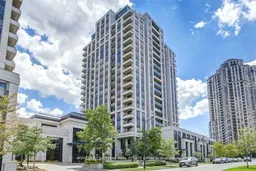 16
16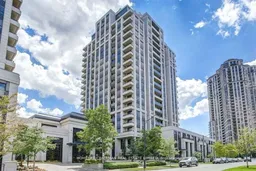
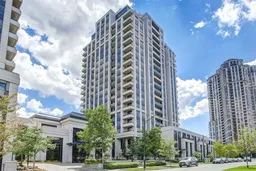
Get up to 1% cashback when you buy your dream home with Wahi Cashback

A new way to buy a home that puts cash back in your pocket.
- Our in-house Realtors do more deals and bring that negotiating power into your corner
- We leverage technology to get you more insights, move faster and simplify the process
- Our digital business model means we pass the savings onto you, with up to 1% cashback on the purchase of your home
