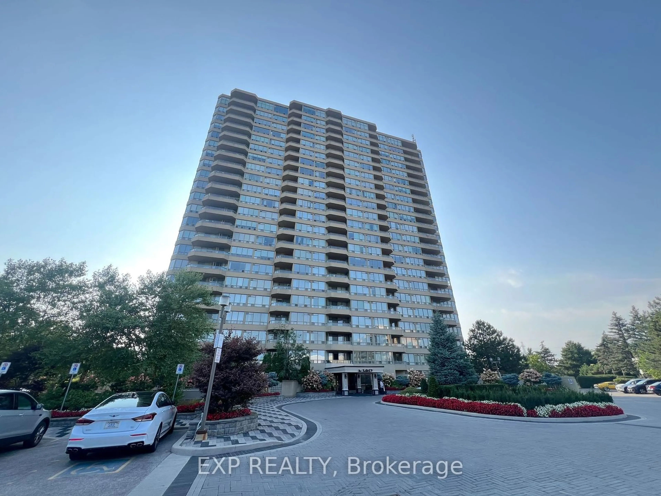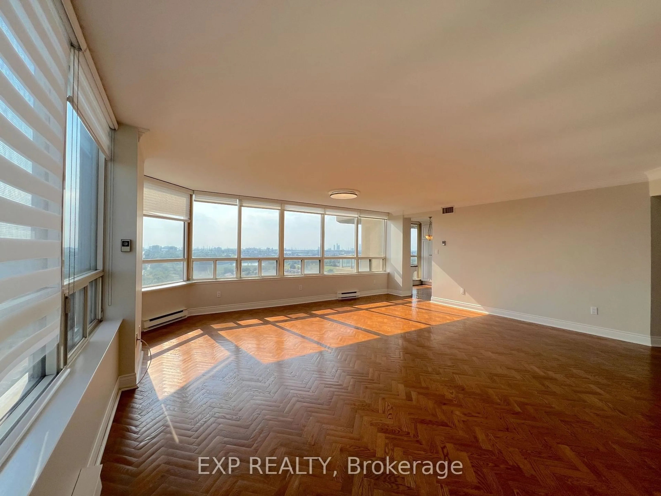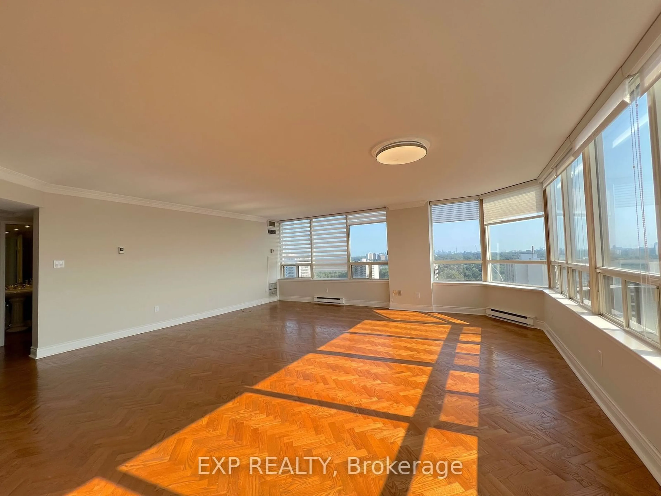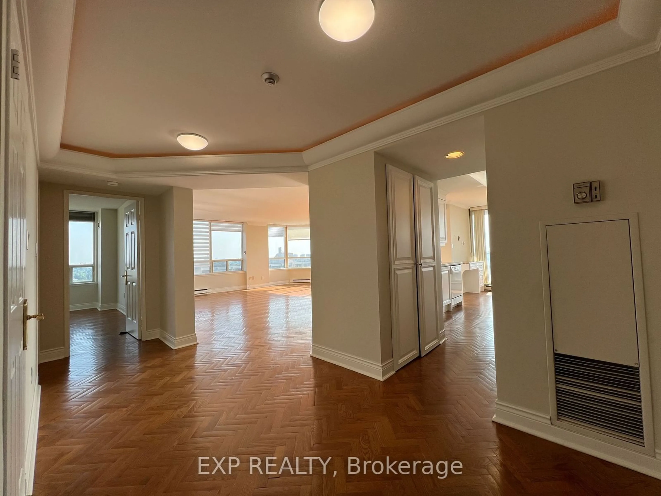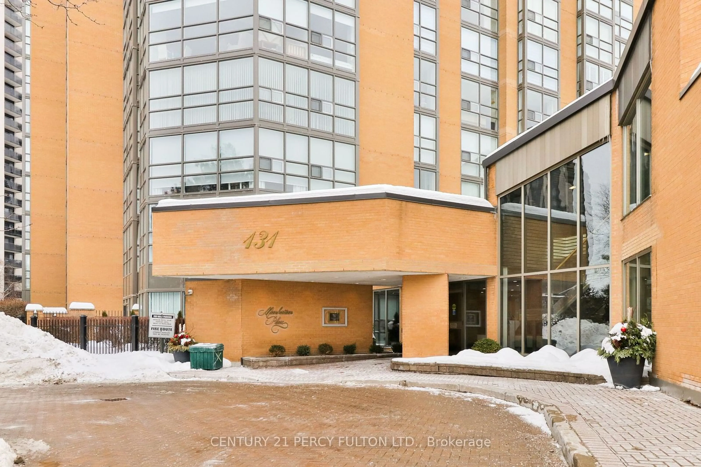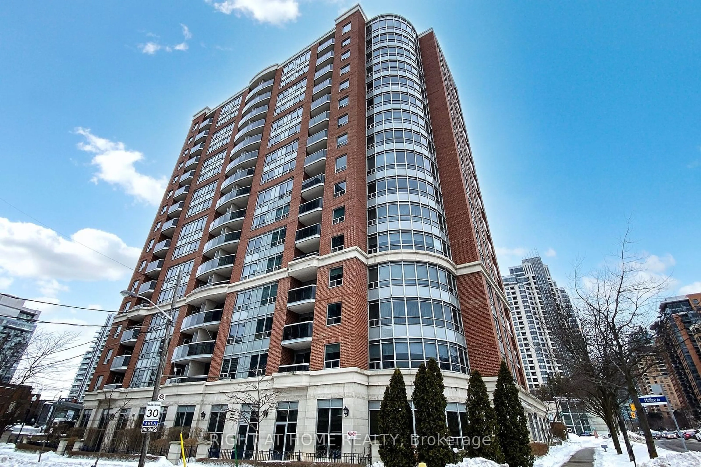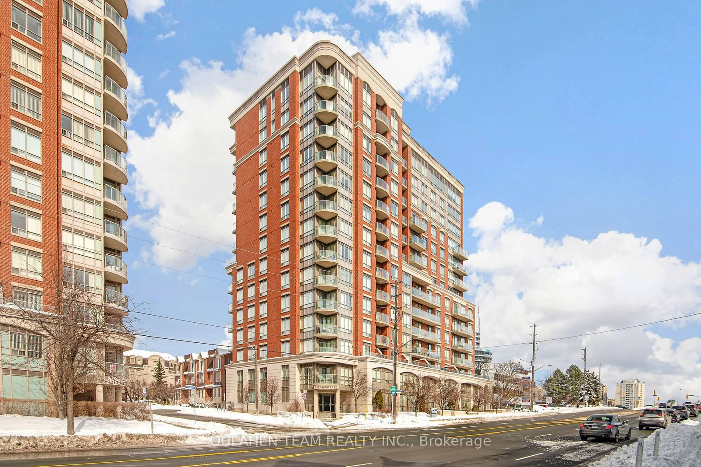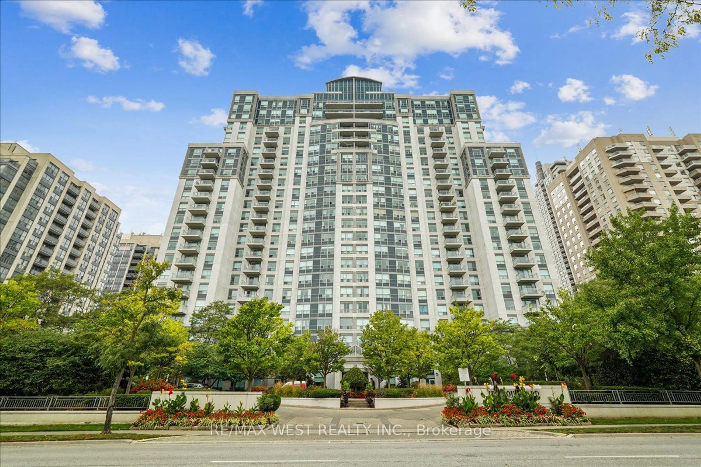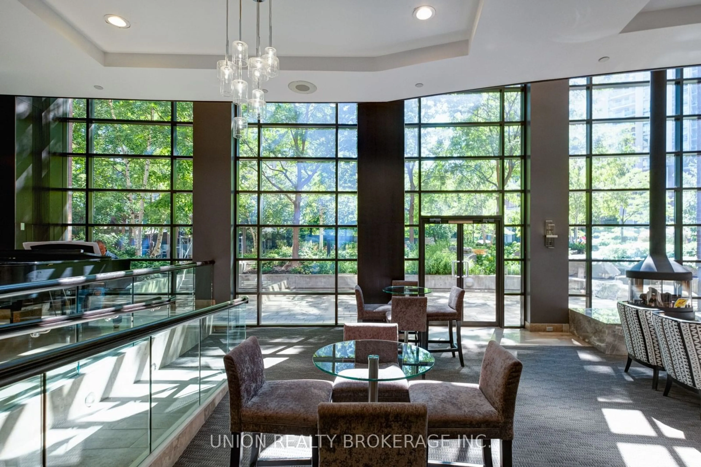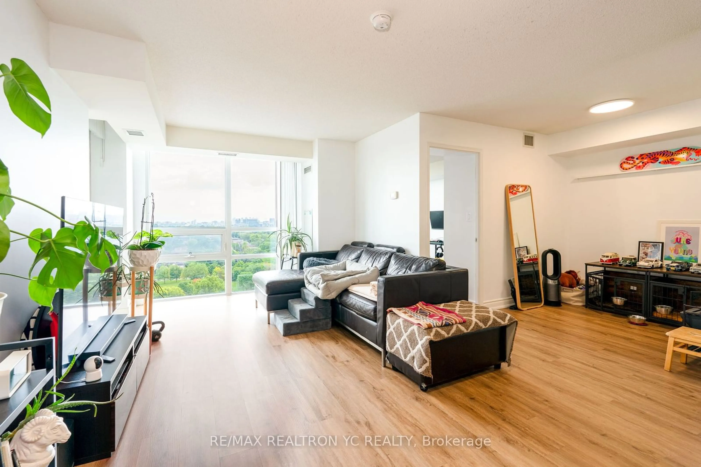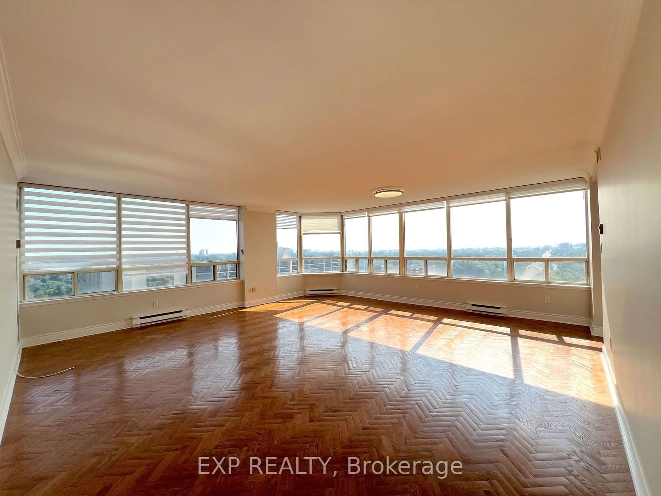
10 Torresdale Ave #1704, Toronto, Ontario M2R 3V8
Contact us about this property
Highlights
Estimated ValueThis is the price Wahi expects this property to sell for.
The calculation is powered by our Instant Home Value Estimate, which uses current market and property price trends to estimate your home’s value with a 90% accuracy rate.Not available
Price/Sqft$586/sqft
Est. Mortgage$3,758/mo
Maintenance fees$1189/mo
Tax Amount (2024)$3,427/yr
Days On Market171 days
Description
Fabulous Spacious 1550* Sq Ft Corner Suite With Bright Wrap-Around Windows & Gorgeous South & West Views Overlooking Spectacular Greenery.This Split 2 Bdrm 2 Bath Plan Condo Features: A Large Entry Foyer, Huge Open Living/Dining Rm, A Fam-Sized Eat-In Kitchen With Lots Of Cupboards & Counter Space & A Walk-Out To The Long Balcony, A Big Private Mstr Bdrm Which Easily Accommodates A King-Size Bed & Has 2 Organized Walk-In Closets & Private 6-Piece Ensuite Bath **EXTRAS** All Existing: Fridge, Stove, Cloth Washer & Dryer, Built-In Dishwasher. Electric Light Fixtures, Window Coverings, One Underground Parking
Property Details
Interior
Features
Flat Floor
Dining
6.22 x 6.15Open Concept / Large Window / Hardwood Floor
Exterior
Features
Parking
Garage spaces 1
Garage type Underground
Other parking spaces 0
Total parking spaces 1
Condo Details
Inclusions
Property History
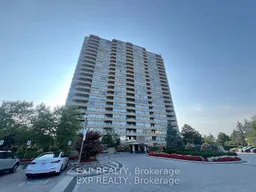
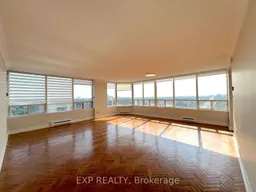 24
24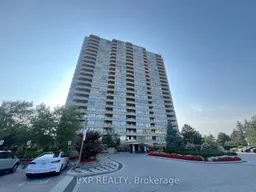
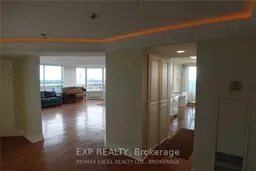
Get up to 1% cashback when you buy your dream home with Wahi Cashback

A new way to buy a home that puts cash back in your pocket.
- Our in-house Realtors do more deals and bring that negotiating power into your corner
- We leverage technology to get you more insights, move faster and simplify the process
- Our digital business model means we pass the savings onto you, with up to 1% cashback on the purchase of your home
