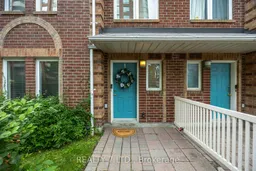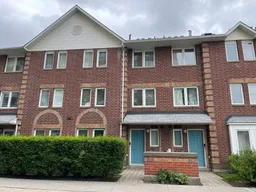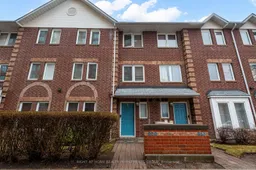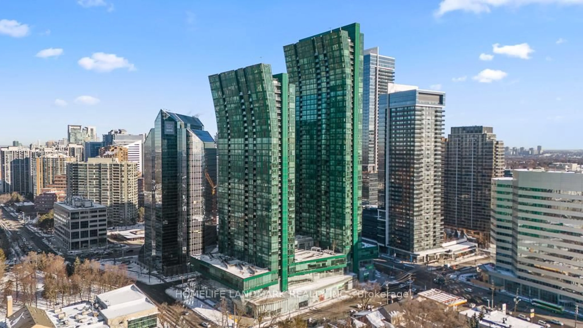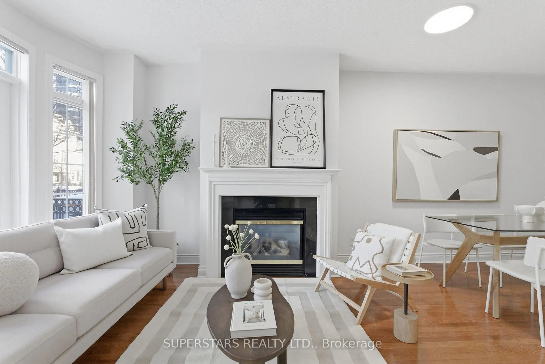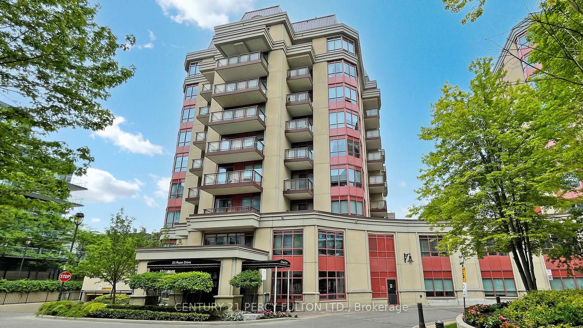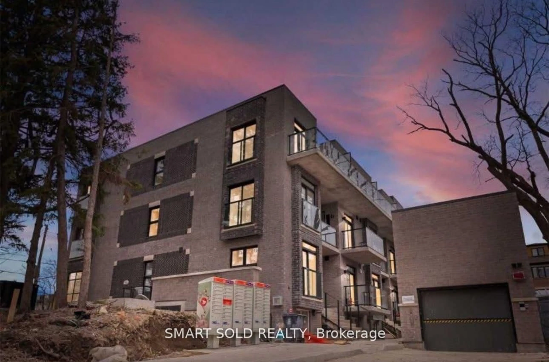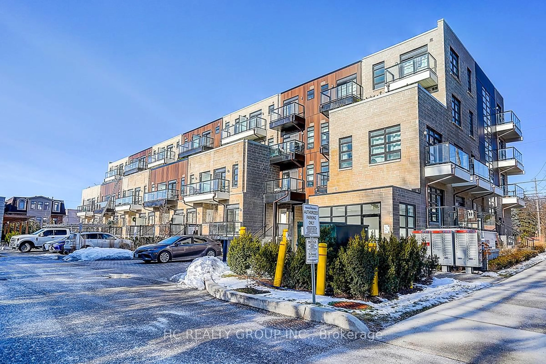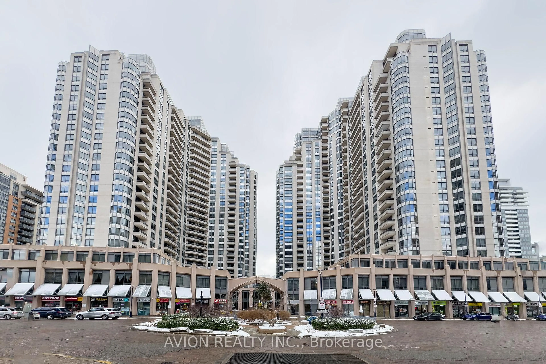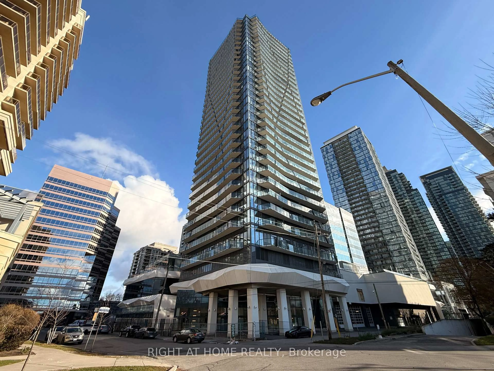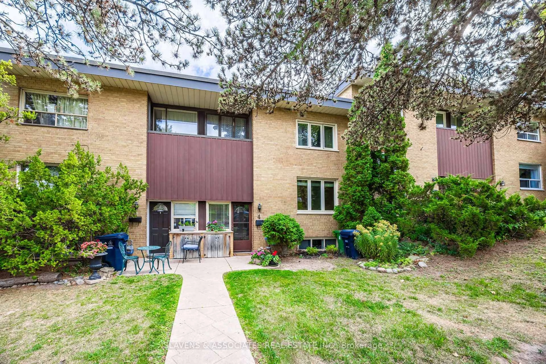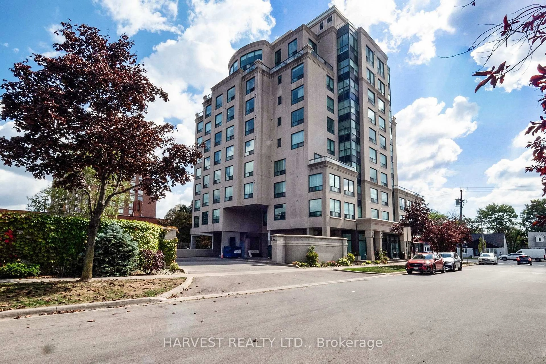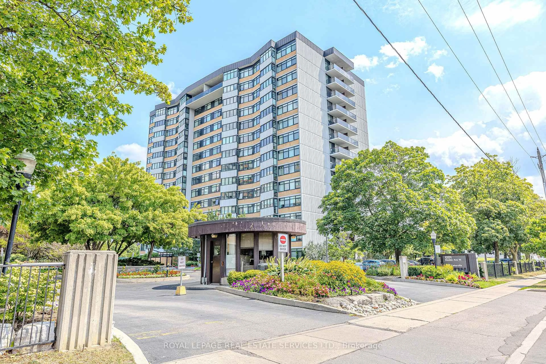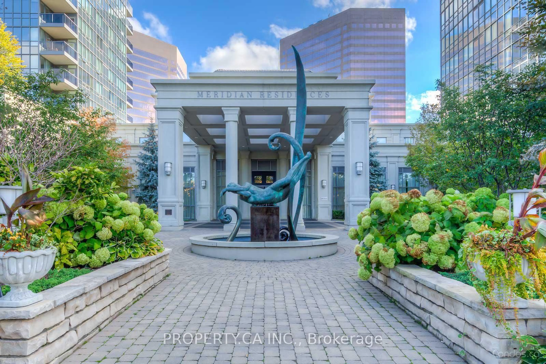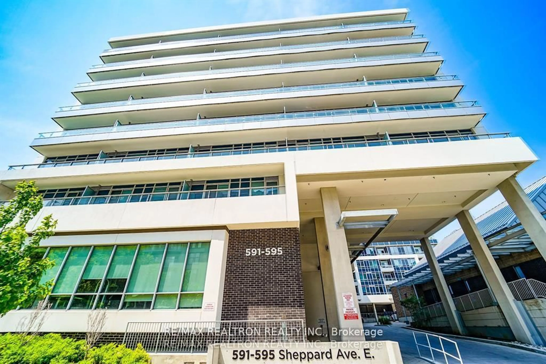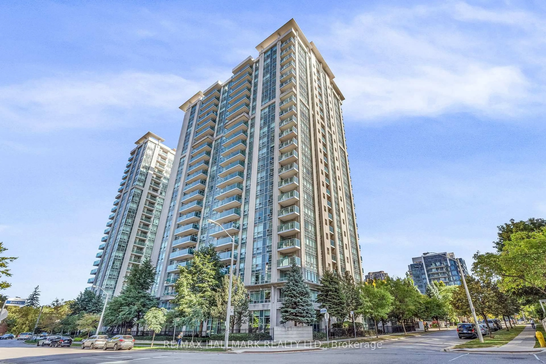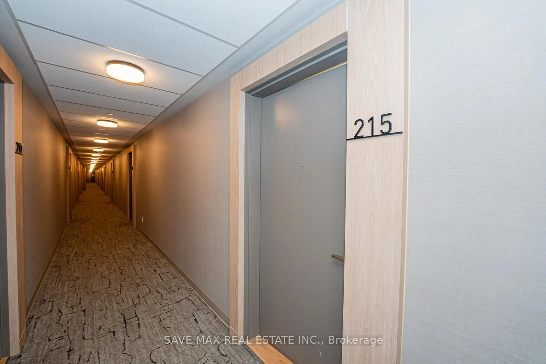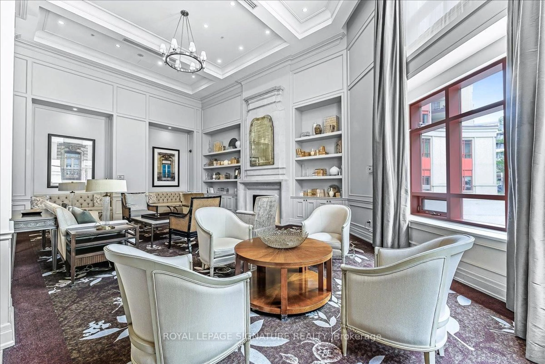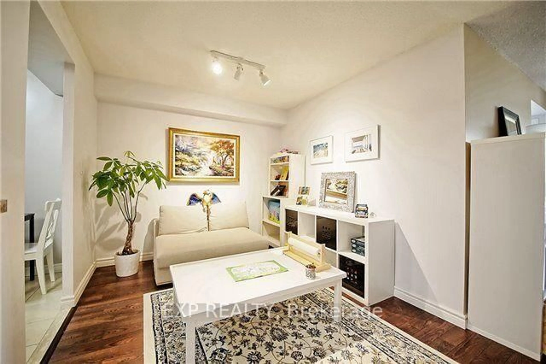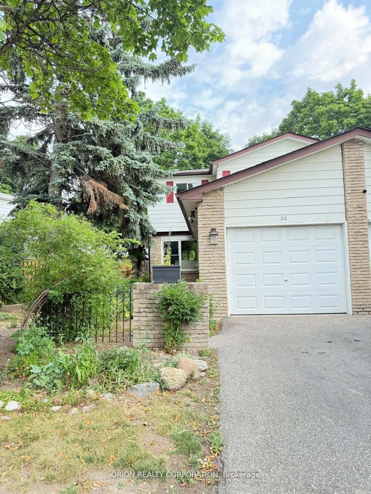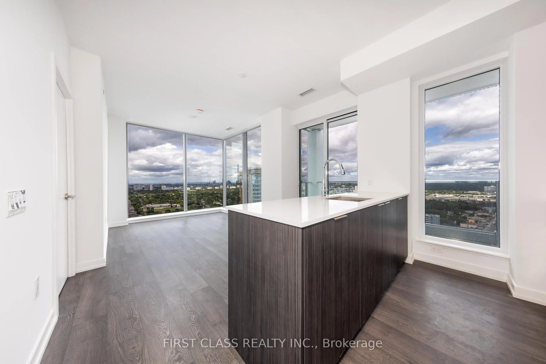Your Search Stops Here!Spacious 3-Bedroom Townhouse in a Private Gated Community. Perfect for first-time buyers, downsizers, or young families. This well-maintained 3-bed, 3-bath home combines space, privacy, and conveniencewithout paying Torontos double land transfer tax, yet only steps from the city line. Located in a quiet part of the complex, away from Steeles, it features a modern kitchen (updated in 2020) with stainless steel appliances, quartz counters, and a sun-filled layout with a skylight. The primary suite offers a walk-in closet and ensuite bath. The main bathroom includes a jacuzzi tub, and all bathrooms are tastefully finished. Enjoy a private outdoor patio with a gas line for BBQs, garage with bike storage, and one owned parking spot (second spot currently rented). Low monthly fees include internet, cable, landscaping, snow removal, A/C maintenance, security, and alarm monitoringproviding truly worry-free living.Residents benefit from a secure playground, TTC access, top schools, shopping, parks, walk-in distance to sinagoge and more. This property offers the comfort of a full-sized home with the ease of condo living, in one of Vaughans most desirable communities. Hight speed Interned and Cable TV are included in Maintenance fees.
