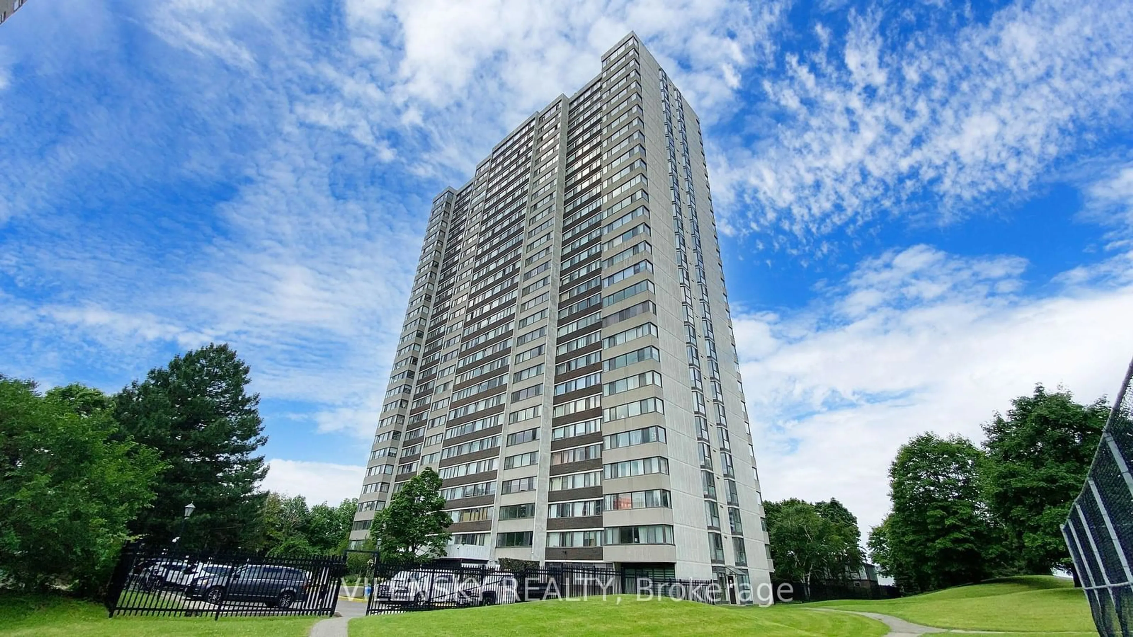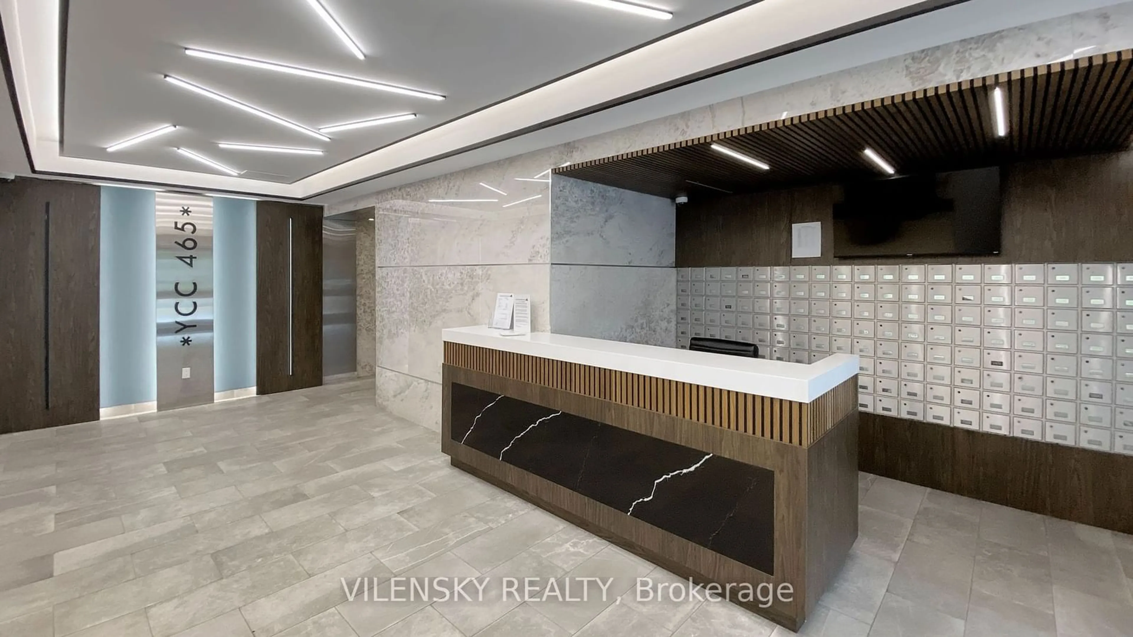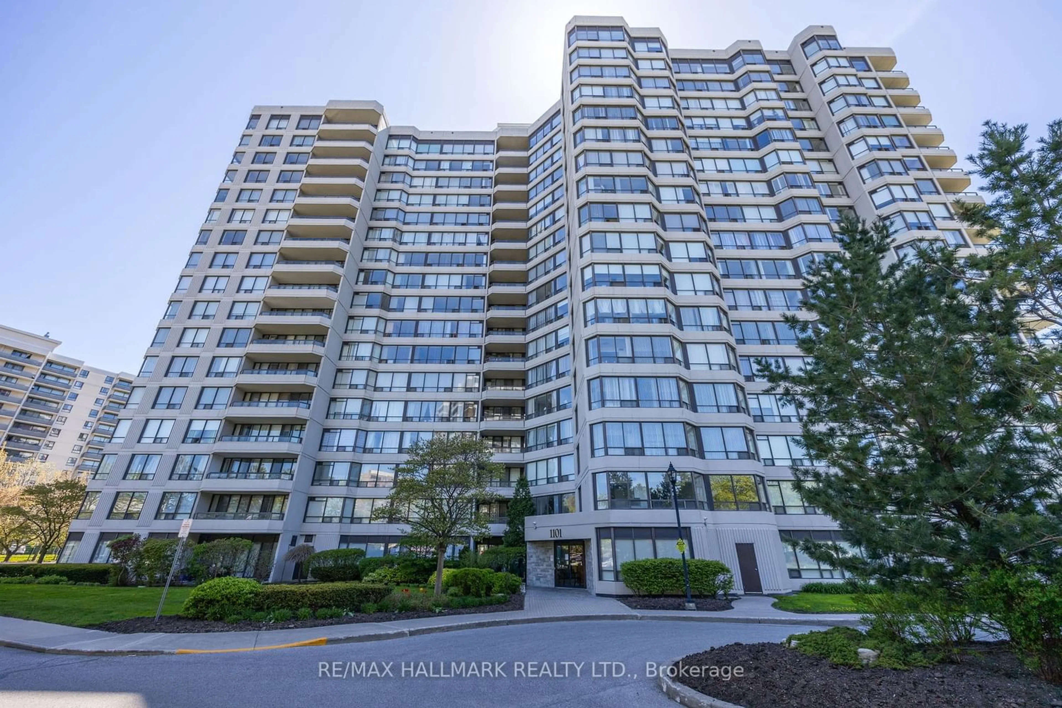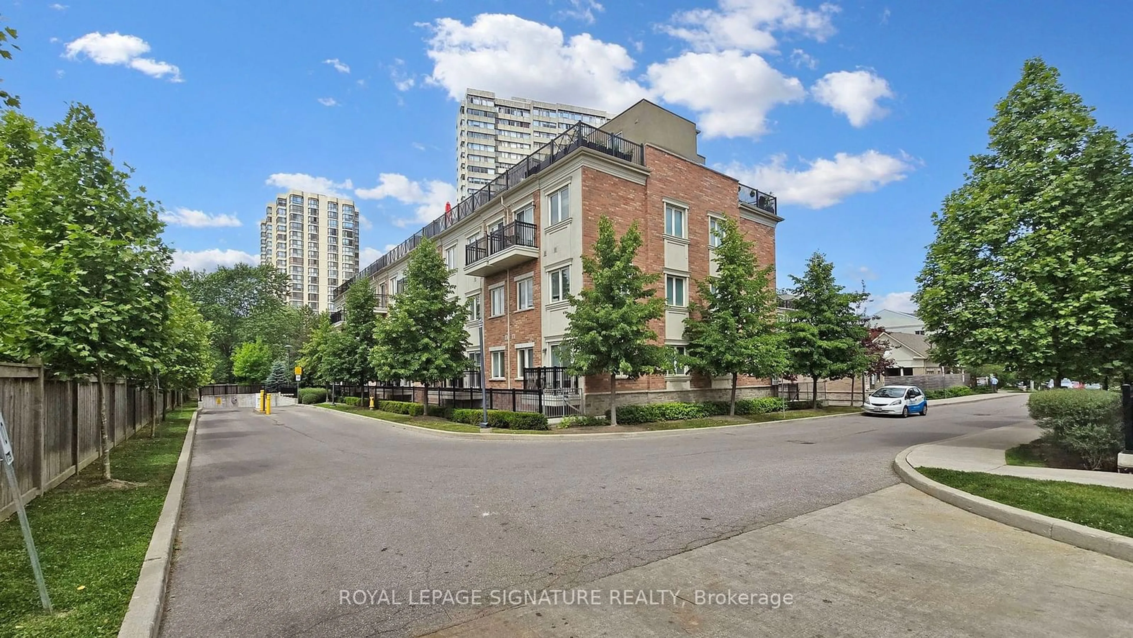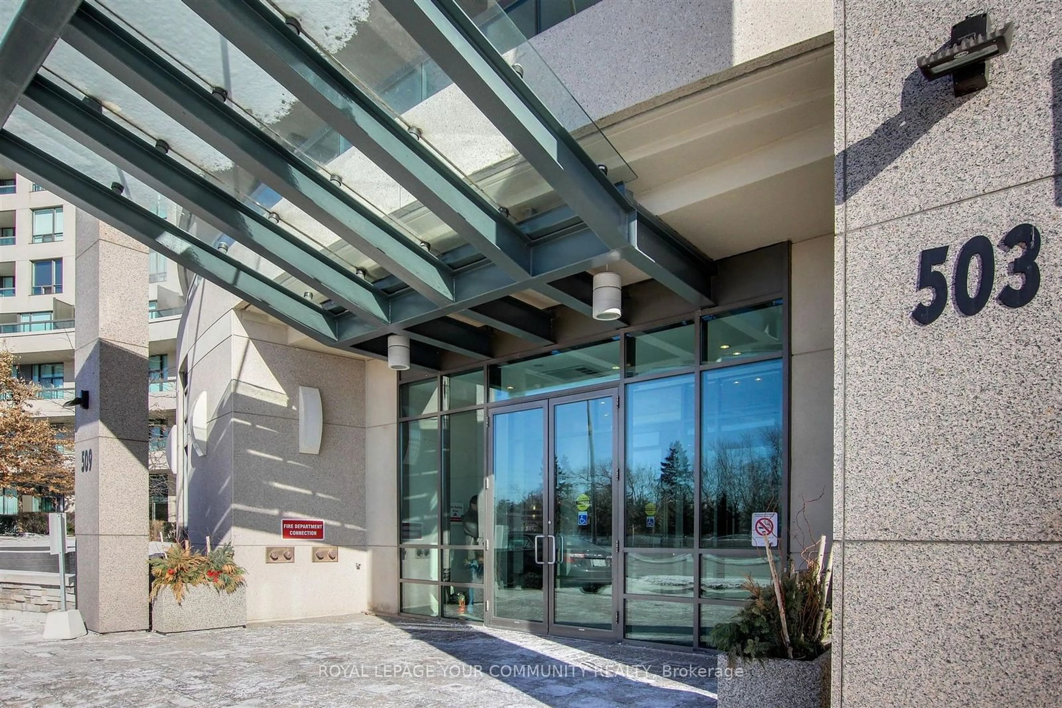80 Antibes Dr #308A, Toronto, Ontario M2R 3N5
Contact us about this property
Highlights
Estimated ValueThis is the price Wahi expects this property to sell for.
The calculation is powered by our Instant Home Value Estimate, which uses current market and property price trends to estimate your home’s value with a 90% accuracy rate.$608,000*
Price/Sqft$577/sqft
Days On Market5 days
Est. Mortgage$2,701/mth
Maintenance fees$843/mth
Tax Amount (2023)$1,732/yr
Description
***Newly Renovated Masterpiece In The Heart Of North York!*** 8 Reasons You Will Love This Home 1) Ideal Layout Includes Open Concept Living Room Plus Executive Spacious Dining Room 2) Stunning New Chef's Kitchen, Separate Breakfast Area, Quartz Countertops, Double Sink & Brand New- High-End Stainless Steel Appliances Include Double Door Fridge, Built-In Microwave Hood, Dishwasher & Oven 3) Luxury Upgrades Include LED Lighting Throughout, Fresh Paint, Ensuite Laundry Room & Premium Flooring 4) Enjoy Bright & Spacious Bedrooms Including A Generous Primary Bedroom With Double Closet & Plus Upgraded 3-Piece Primary Bathroom 5) Ideal Second Bedroom For Family/ Office Use Or Guests 6) Additional Upgrades Includes 2Pc Guest Bathroom, One Underground Parking Spot & A Generous Ensuite Locker 7) Maintenance Fee also includes All Utilities, Cable TV & High-Speed Internet 8) Stunning Building Amenities Include Concierge, Exercise Room, Party Room, Sauna, & Visitor Parking. Steps away from Community Center with indoor pool, TTC, Parks, Shopping, and Mount Joy Public School & Bur Oak Secondary School. Be Part Of The Wonderful Westminster-Branson Community.
Property Details
Interior
Features
Flat Floor
Living
5.72 x 3.35O/Looks Garden / Vinyl Floor / Large Window
Dining
5.64 x 2.92Combined W/Living / Open Concept / Vinyl Floor
Kitchen
5.49 x 2.29Vinyl Floor / Modern Kitchen / Stainless Steel Appl
Breakfast
5.49 x 2.29O/Looks Garden / Vinyl Floor / Open Concept
Exterior
Parking
Garage spaces 1
Garage type Underground
Other parking spaces 0
Total parking spaces 1
Condo Details
Amenities
Bike Storage, Gym, Party/Meeting Room, Sauna, Visitor Parking
Inclusions
Property History
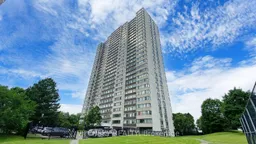 39
39Get up to 1% cashback when you buy your dream home with Wahi Cashback

A new way to buy a home that puts cash back in your pocket.
- Our in-house Realtors do more deals and bring that negotiating power into your corner
- We leverage technology to get you more insights, move faster and simplify the process
- Our digital business model means we pass the savings onto you, with up to 1% cashback on the purchase of your home
