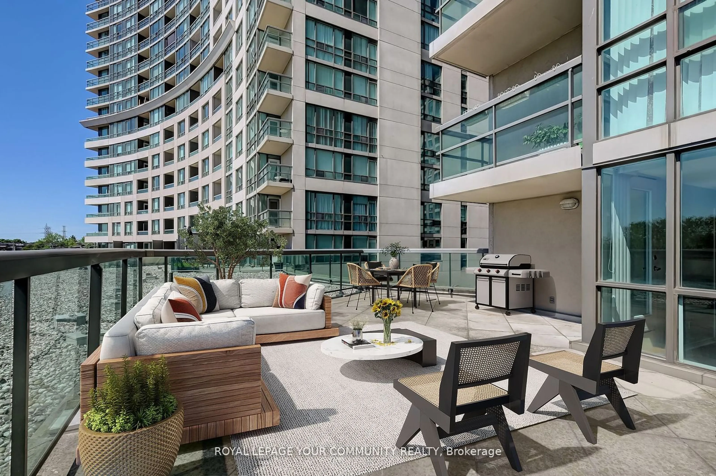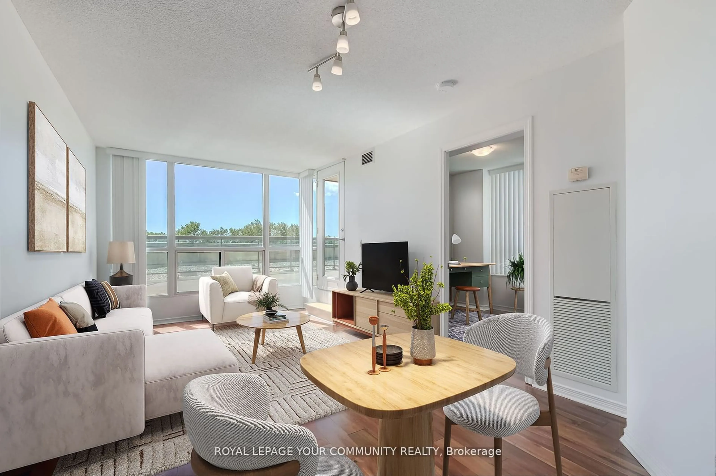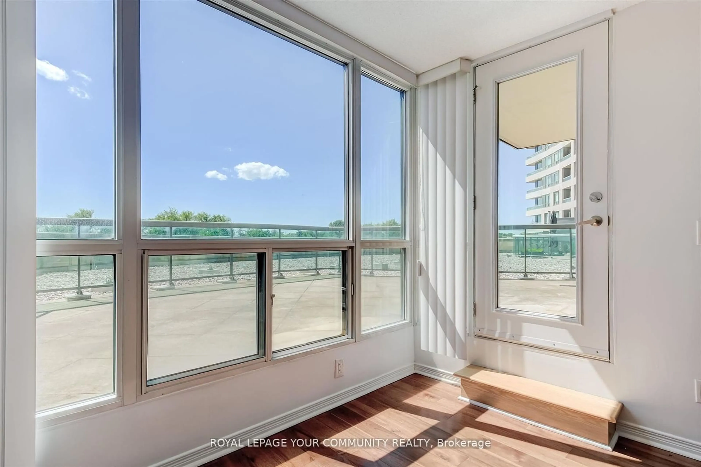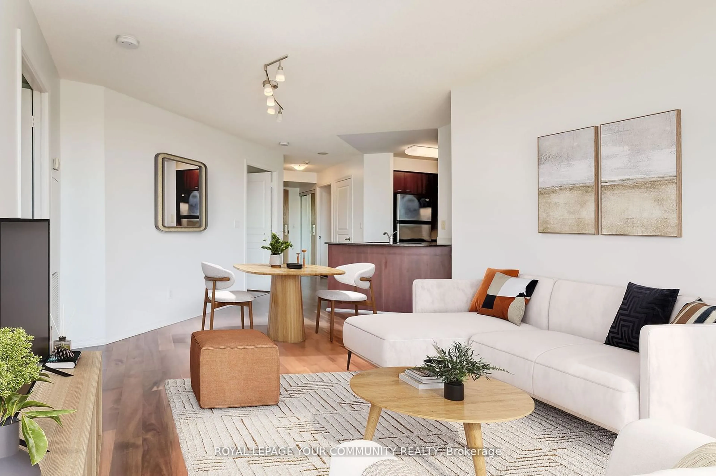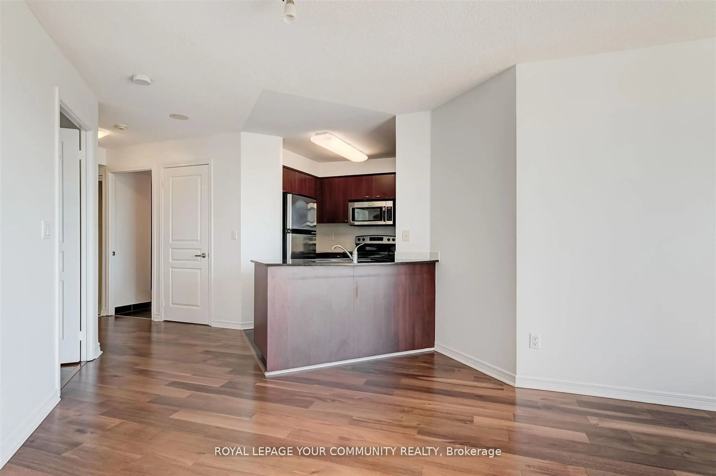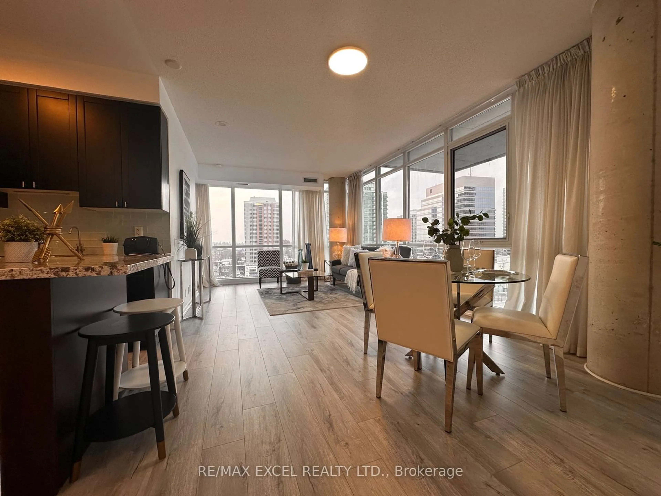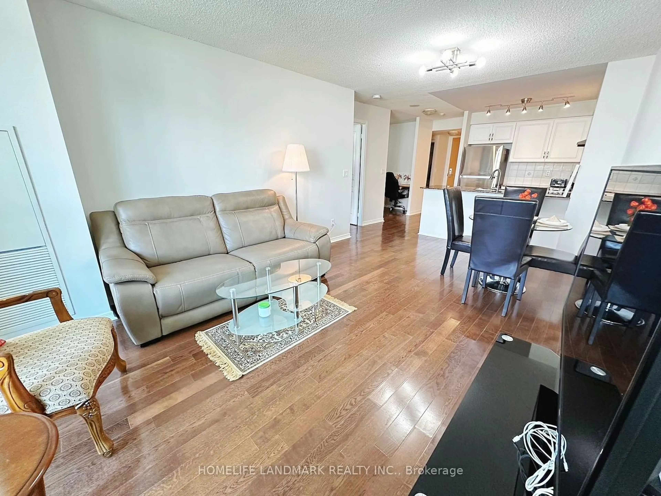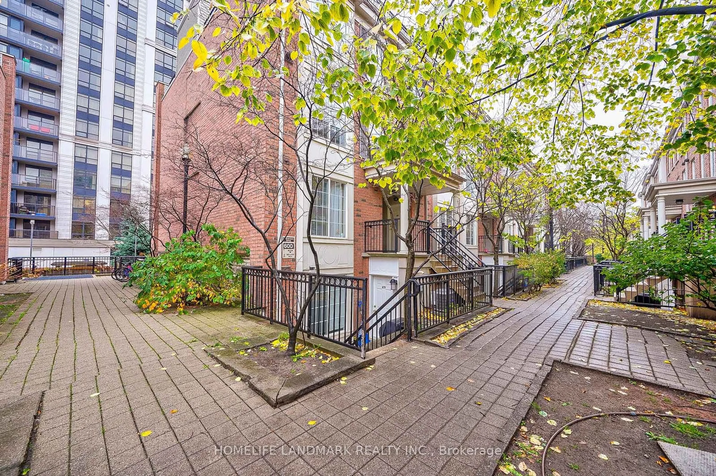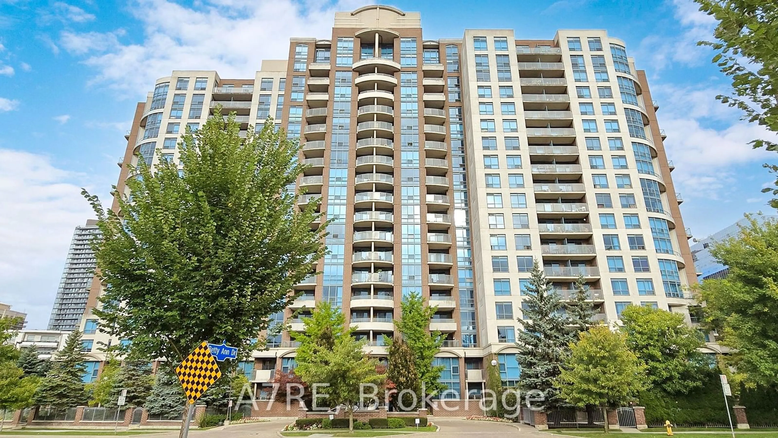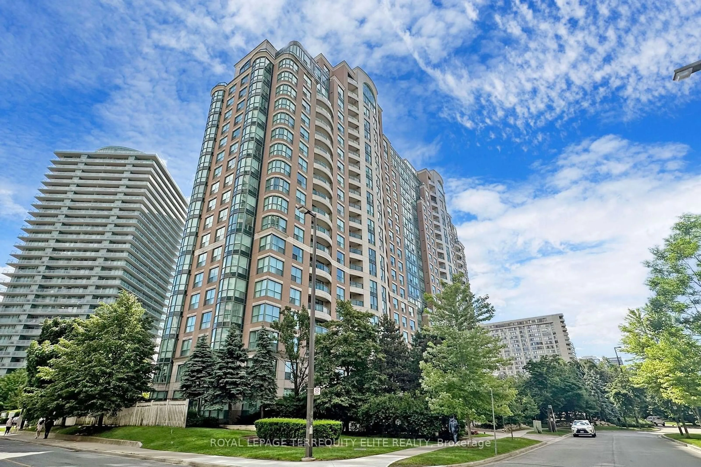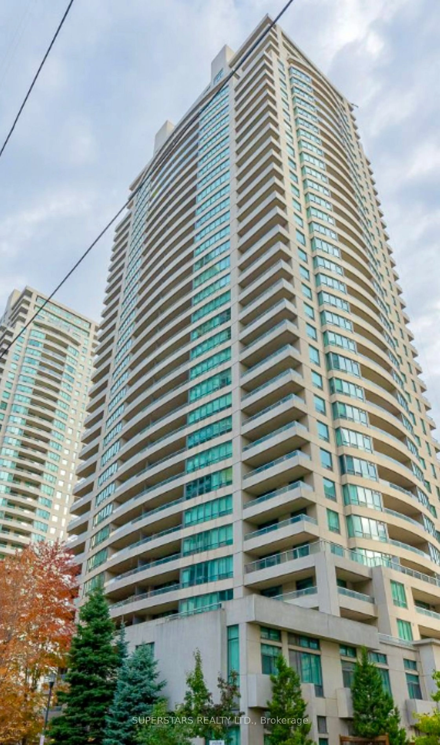503 Beecroft Rd #515, Toronto, Ontario M2N 0A2
Contact us about this property
Highlights
Estimated ValueThis is the price Wahi expects this property to sell for.
The calculation is powered by our Instant Home Value Estimate, which uses current market and property price trends to estimate your home’s value with a 90% accuracy rate.Not available
Price/Sqft$869/sqft
Est. Mortgage$2,786/mo
Maintenance fees$822/mo
Tax Amount (2023)$2,695/yr
Days On Market48 days
Description
Discover this exceptional 2-bedroom, renovated bathroom condo with a truly R*A*R*E O*V*E*R*S*I*Z*E*D 750 SQFT private terrace, perfect for enjoying outdoor living. This unit features a well-designed layout with no wasted space. Enjoy the spectacular unobstructed views and breathtaking sunsets from your expansive terrace, which easily accommodates a patio set for morning coffee and outdoor dinners.The kitchen offers ample storage and counter space, the spacious master bedroom includes a walk-in closet for all your storage needs and second bedroom suitable for guests, office or children. The unit also comes with a new stove, a convenient locker, and parking spot. Enjoy world-class amenities and the convenience of a friendly concierge. Maintenance fees include heat, water, and hydro for hassle-free condo living. Located near Finch and Yonge, this lively and convenient neighbourhood offers an endless array of restaurants. Minutes to Finch Subway Station provides excellent transit options, and nearby parks are perfect for pets and an active lifestyle.This unit is ideal for all buyers, whether you're a couple seeking an efficient layout with office space, or a family looking for a cozy home with room for kids to play or a second room for guests.
Property Details
Interior
Features
Exterior
Features
Parking
Garage spaces 1
Garage type Underground
Other parking spaces 0
Total parking spaces 1
Condo Details
Amenities
Concierge, Guest Suites, Gym, Indoor Pool, Party/Meeting Room, Recreation Room
Inclusions
Get up to 1% cashback when you buy your dream home with Wahi Cashback

A new way to buy a home that puts cash back in your pocket.
- Our in-house Realtors do more deals and bring that negotiating power into your corner
- We leverage technology to get you more insights, move faster and simplify the process
- Our digital business model means we pass the savings onto you, with up to 1% cashback on the purchase of your home
