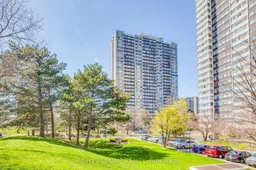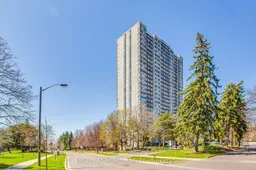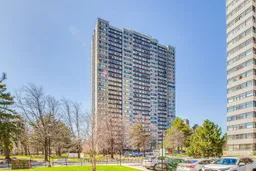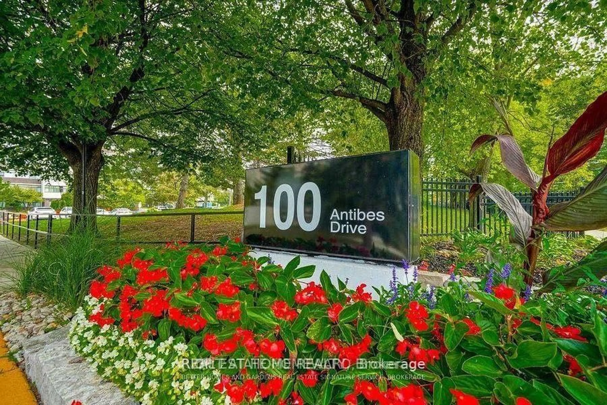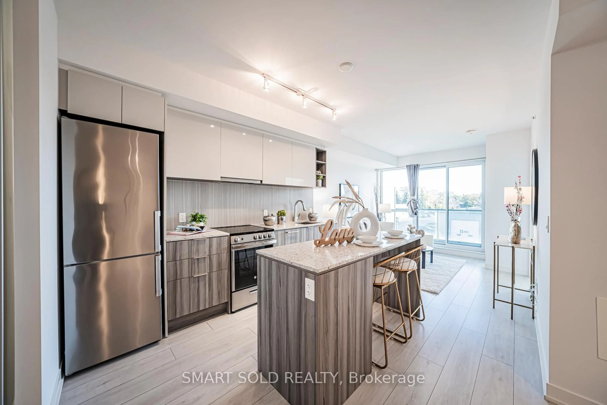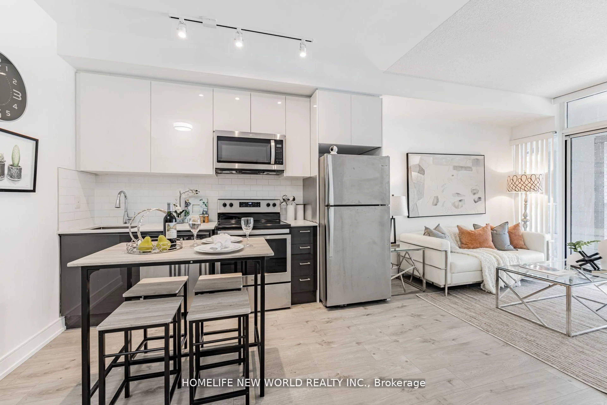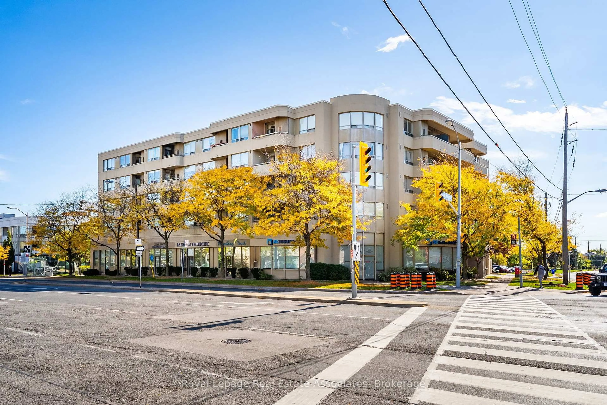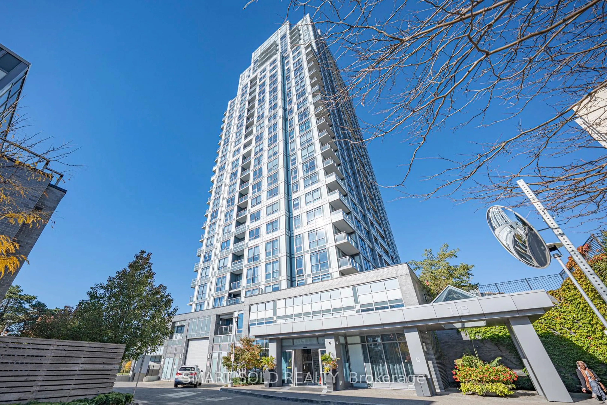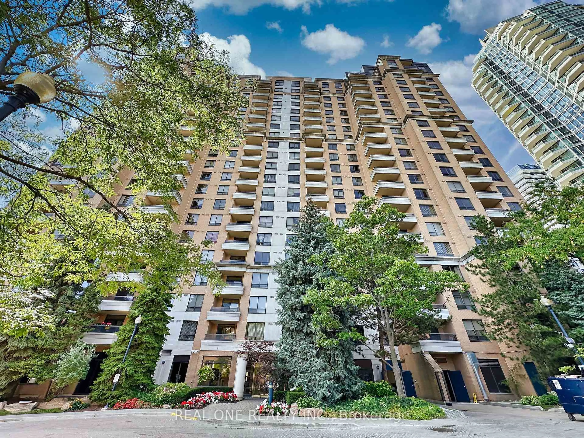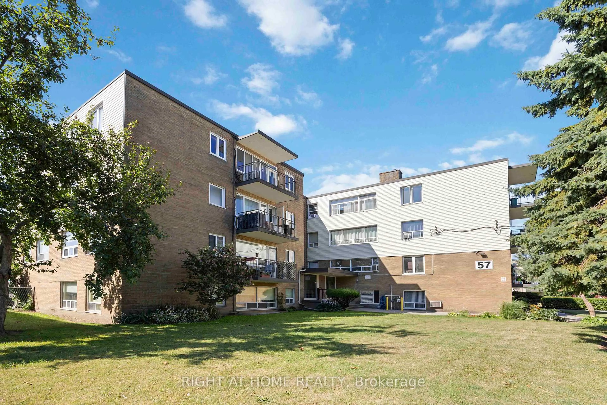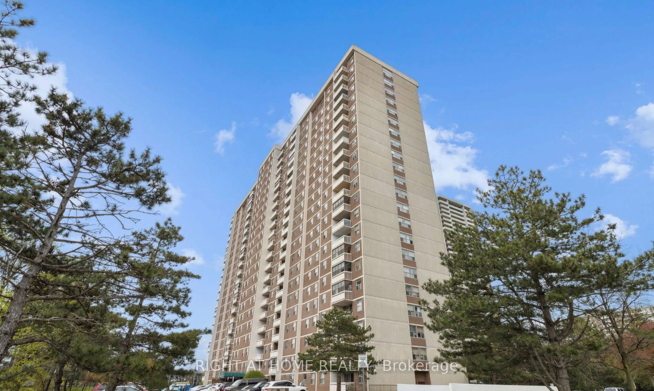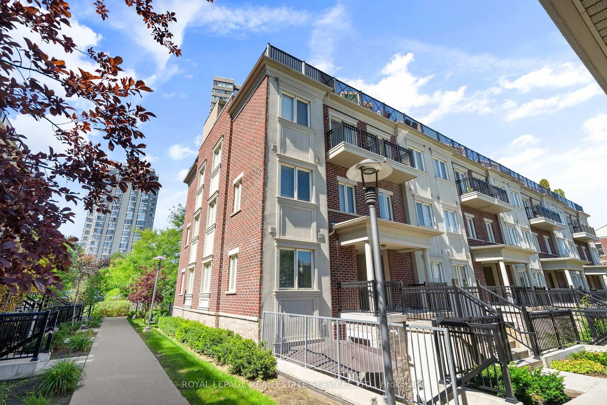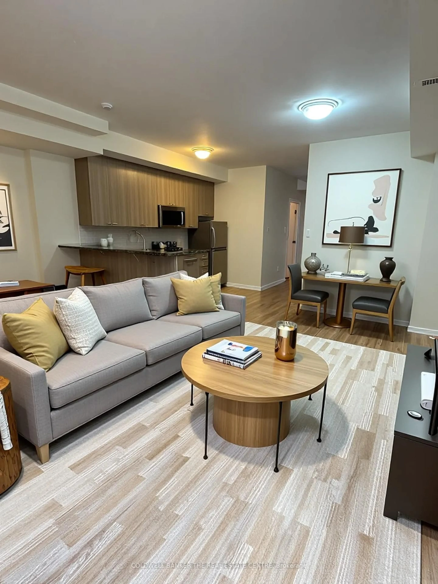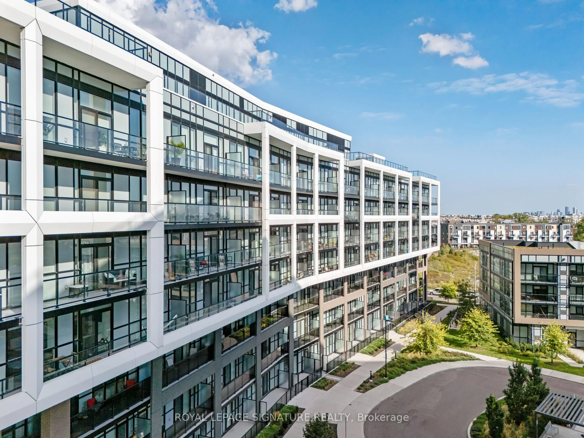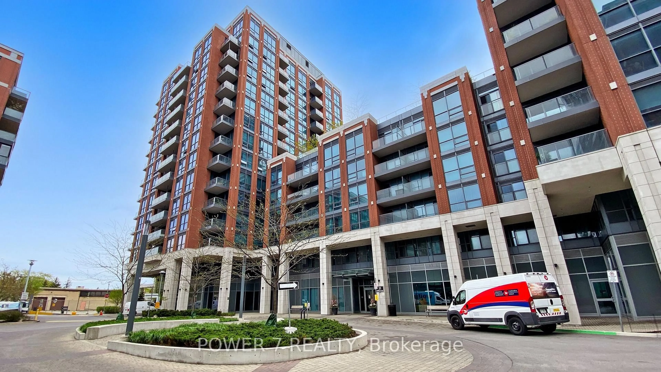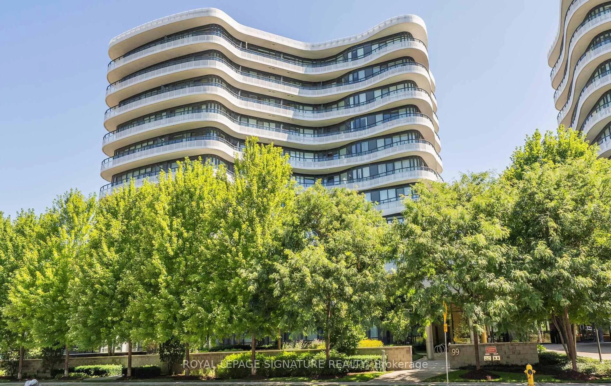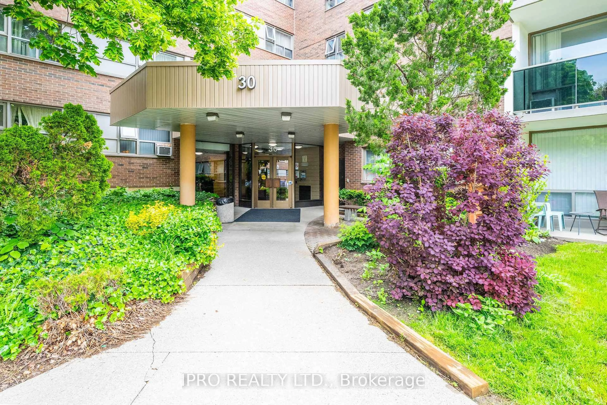*LOCATION* The Great Opportunity To Live In The Highly Desirable Westminster-Branson Community. This Modern, Bright, and Spacious unit has an Unobstructed view. EVERYTHING UPGRADED & RENOVATED IN 2024 Top to Bottom IN 2024: Custom Made Closets, New Copper Plumbing & Water Valve by a Fully Licensed technician(WSIB building requirement), 100% Waterproof Laminate Floor, Moulding, Paint, All Cabinets, ALL Faucets, All Sinks, Kitchen Counter Top & Marble Backsplash, Pot Lights, Toilets & Too Many Things to List. All Appliances are Brand NEW: 36-inch LG Fridge, Dishwasher, Range, B/I Microwave & Hood, and Samsung Washer/Dryer (2YR WARRANTY FROM COSTCO). UNCOMPARABLY cheaper maintenance & property tax than other Condos. The Maintenance Fee also includes All Utilities, Cable TV & High-Speed Internet. Building Amenities: Concierge, Exercise Room, Concierge, Party Room, Sauna, & Visitor Parking. Steps away from Community Center with indoor pool, TTC, Parks, Shopping, and Mount Joy Public School & Bur Oak Secondary School.
Inclusions: S/S Fridge, S/S dishwashes, S/S range, B/I Microwave hood, washer and dryer All ELF's & window coverings
