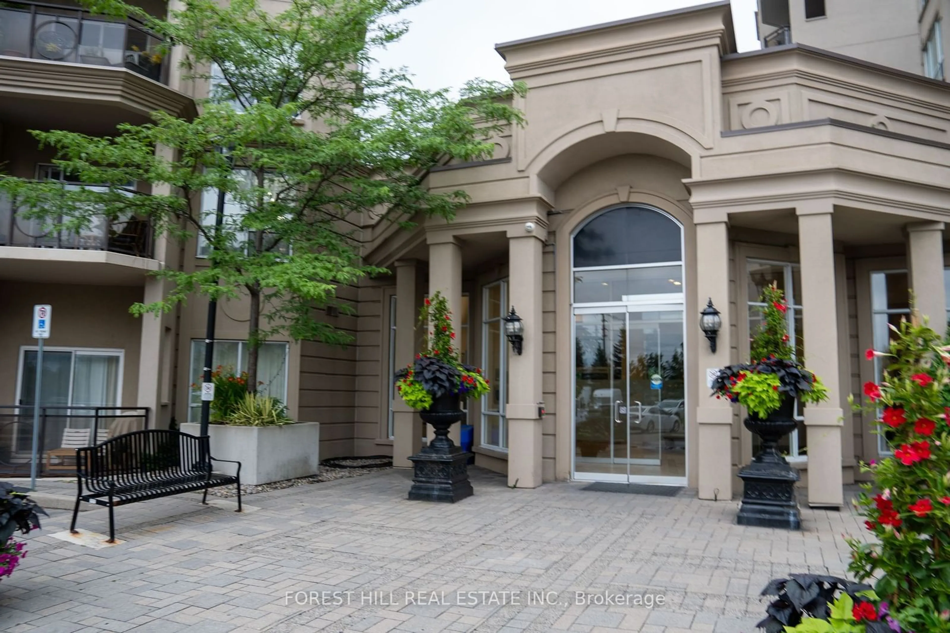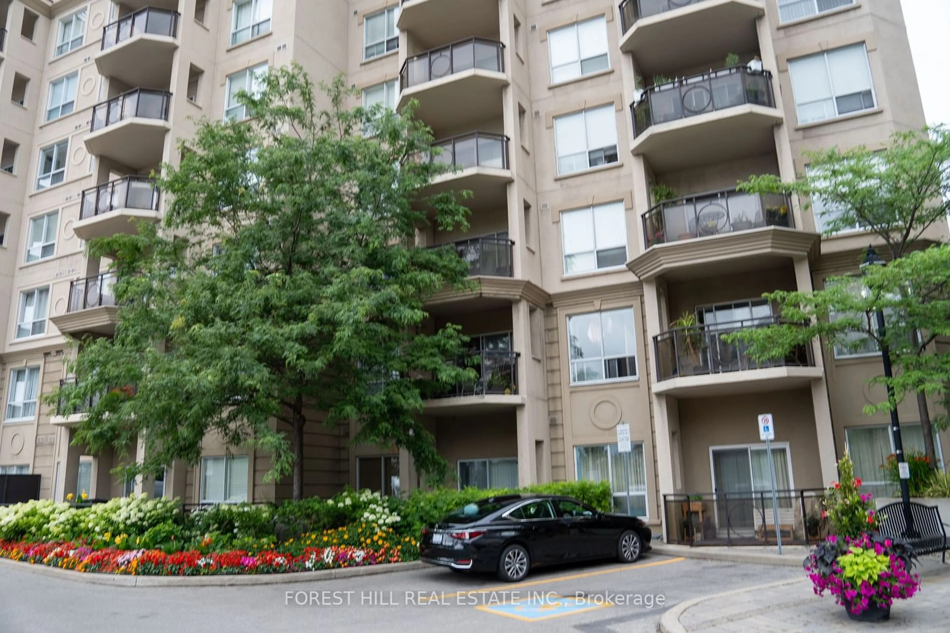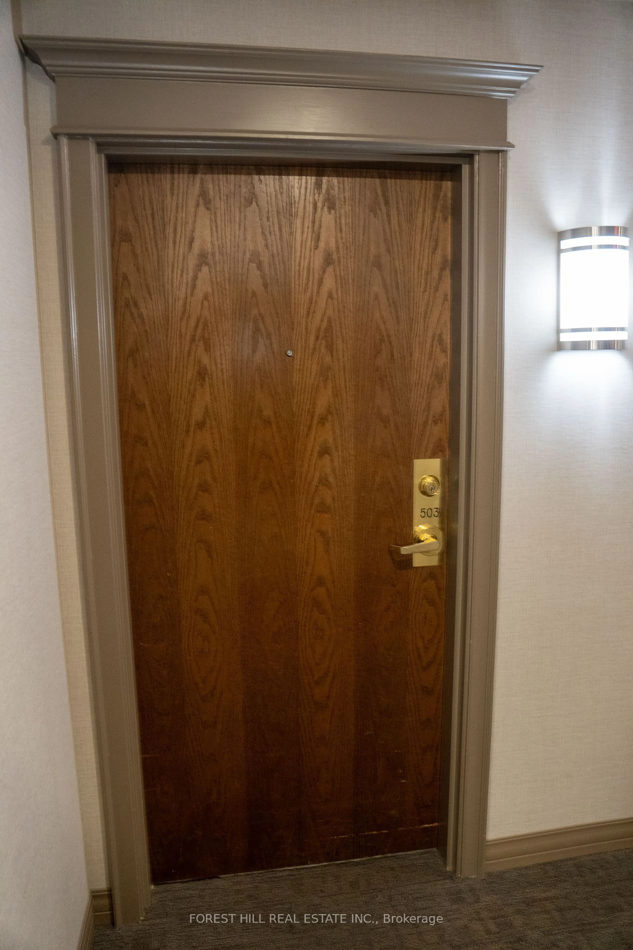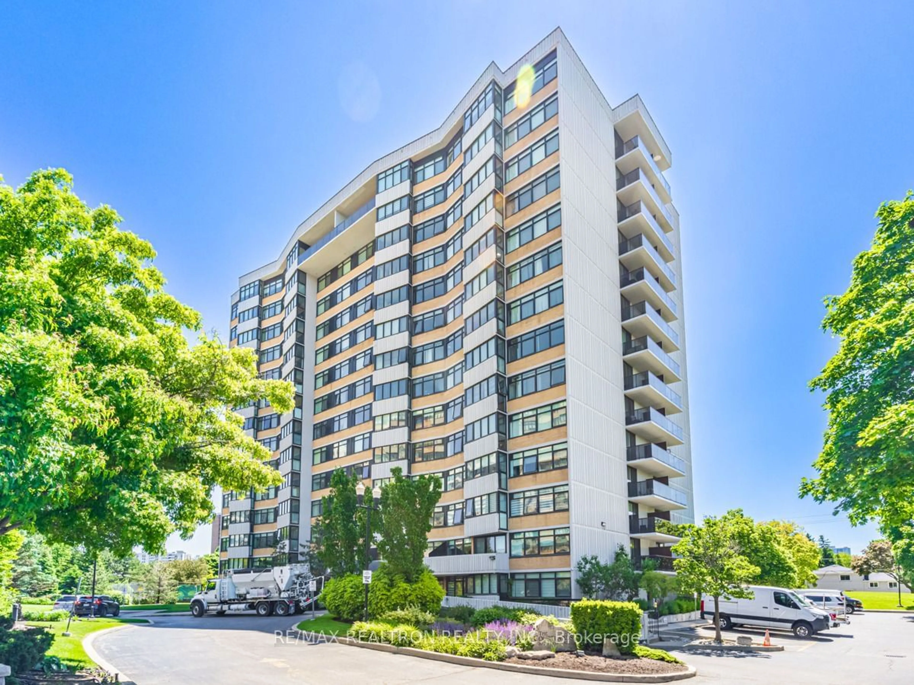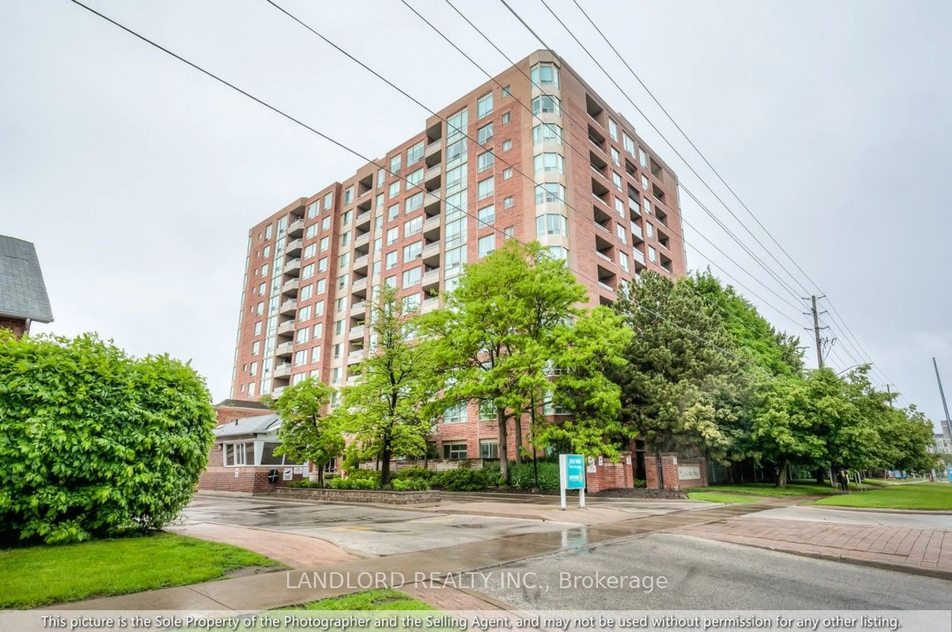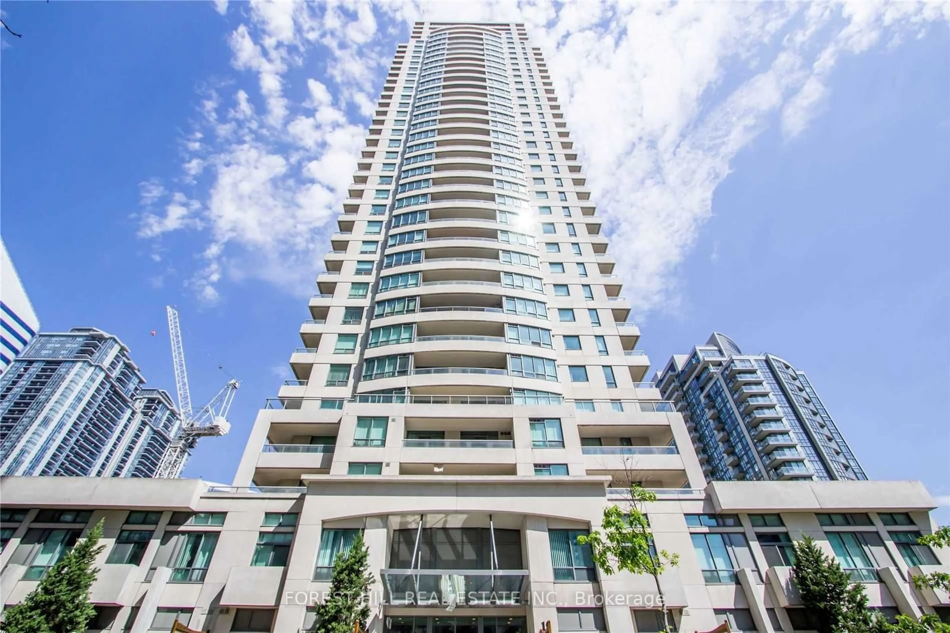8 Maison Parc Crt #503, Vaughan, Ontario L4J 9K5
Contact us about this property
Highlights
Estimated ValueThis is the price Wahi expects this property to sell for.
The calculation is powered by our Instant Home Value Estimate, which uses current market and property price trends to estimate your home’s value with a 90% accuracy rate.$579,000*
Price/Sqft$801/sqft
Days On Market12 days
Est. Mortgage$2,568/mth
Maintenance fees$684/mth
Tax Amount (2024)$2,370/yr
Description
Luxurious Chateau Parc Condo, "The Degas 03" Model, is the sought after layout. Rarely does it come on market! Featuring lots of windows, providing natural light, very high ceilings, open balcony. A Gourmet Kitchen with Granite Countertops, double Sink, Stainless Steel Appliances, Plus a Convenient Breakfast Bar. The open plan kitchen overlooks large living room & dining room with wood floors, room for a den too. The Primary bedroom has a large window with a large walk-in closet. Parking, locker and ensuite laundry are included. The amenities are honesty amazing! The wonderful helpful conceirge, outdoor pool, hot tub, sauna, a gym that has top notch machines, you will not need to join elsewhere. The guest parking is so convenient with lots of spaces - located at front. Conveniently located near superstores, plazas, restaurants, TTC and more.
Property Details
Interior
Features
Flat Floor
Living
4.05 x 3.53Laminate / Large Window / Open Concept
Dining
3.33 x 2.62Laminate / O/Looks Living / W/O To Balcony
Kitchen
3.77 x 2.86Ceramic Floor / Breakfast Bar / Open Concept
Br
5.79 x 2.91Laminate / W/I Closet / 4 Pc Bath
Exterior
Features
Parking
Garage spaces 1
Garage type Underground
Other parking spaces 0
Total parking spaces 1
Condo Details
Amenities
Concierge, Gym, Outdoor Pool, Party/Meeting Room, Visitor Parking
Inclusions
Property History
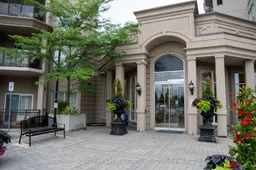 21
21Get up to 1% cashback when you buy your dream home with Wahi Cashback

A new way to buy a home that puts cash back in your pocket.
- Our in-house Realtors do more deals and bring that negotiating power into your corner
- We leverage technology to get you more insights, move faster and simplify the process
- Our digital business model means we pass the savings onto you, with up to 1% cashback on the purchase of your home
