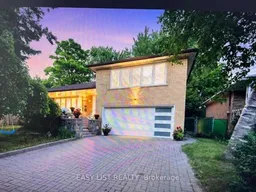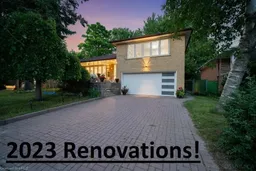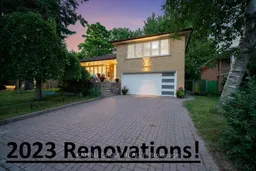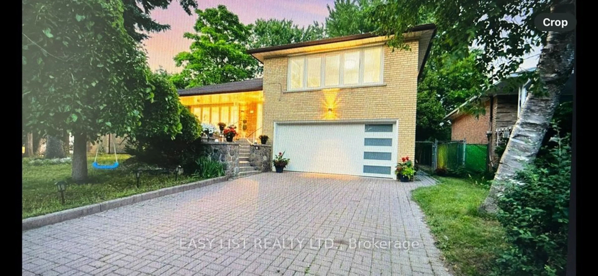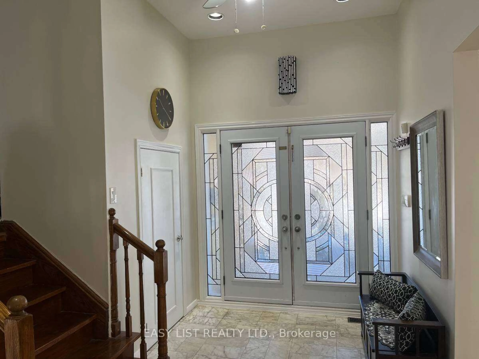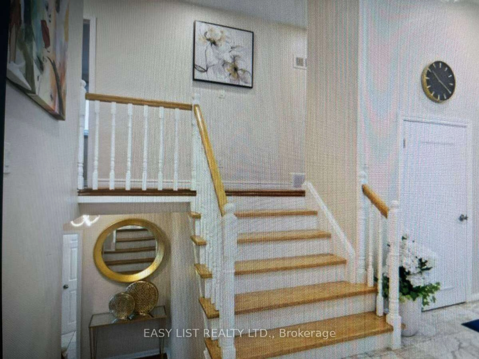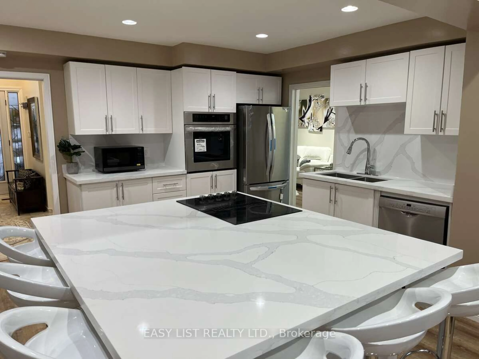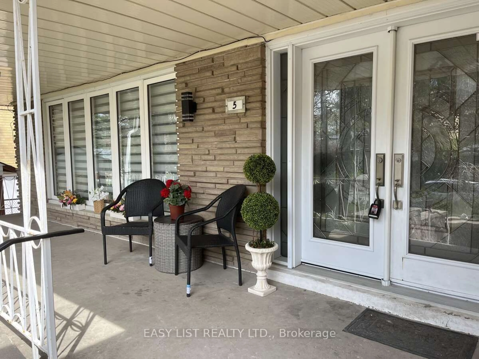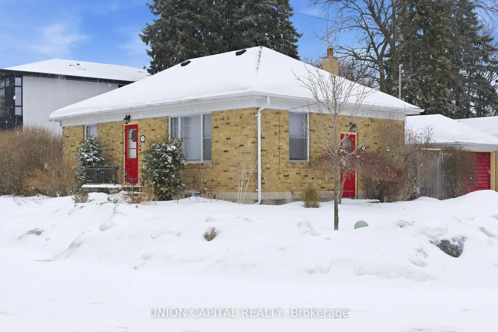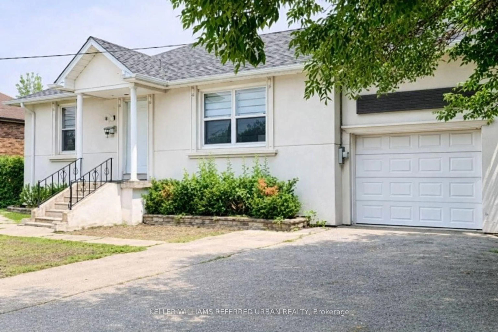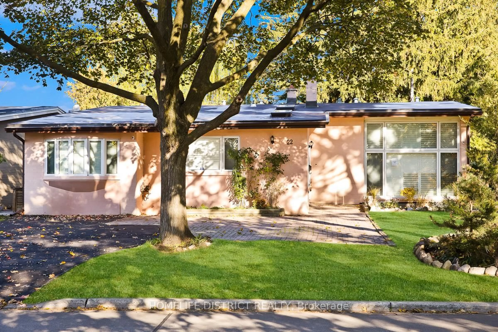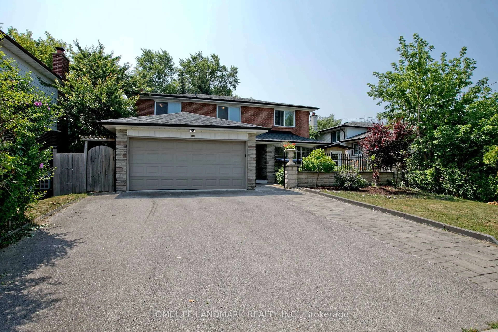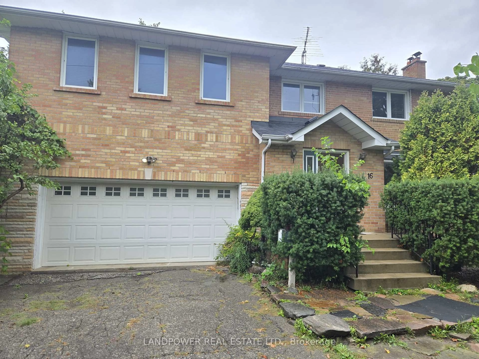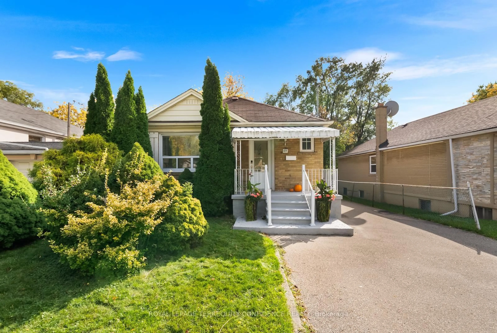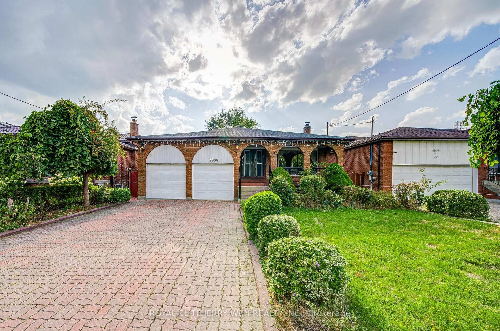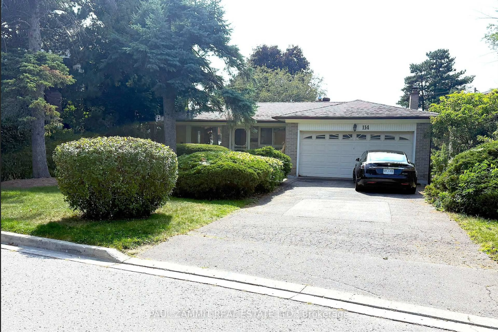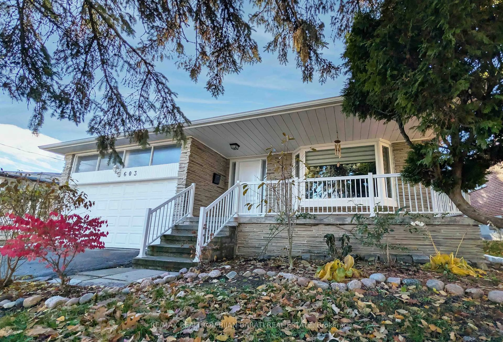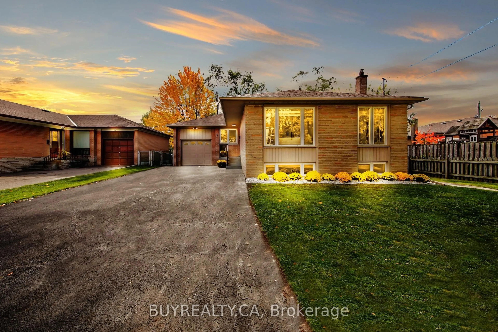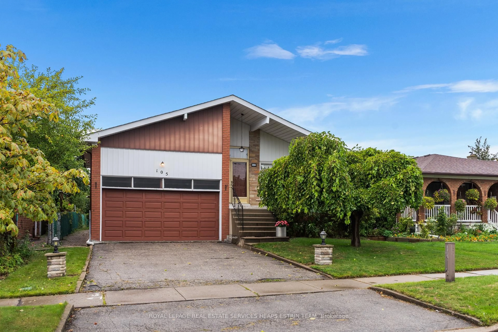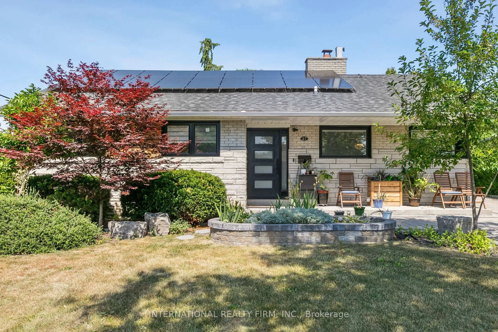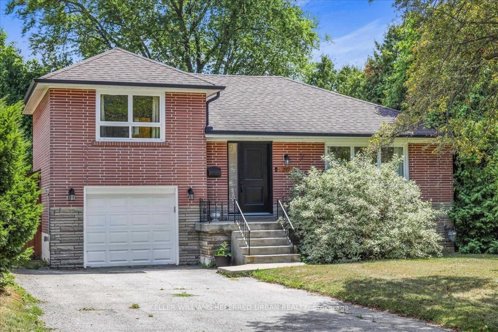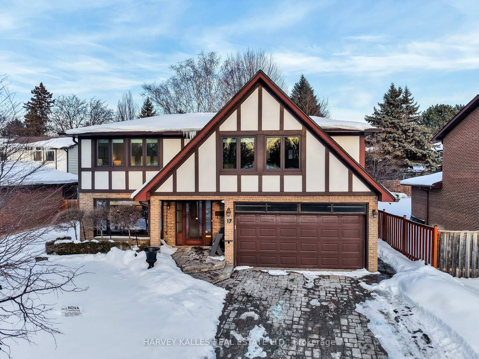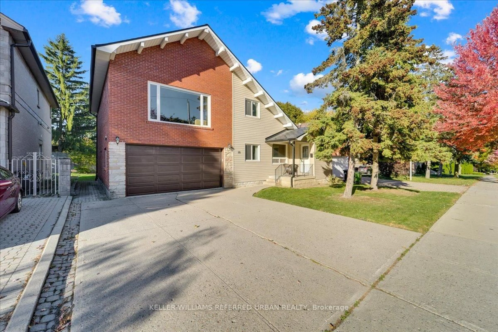5 Stonedene Blvd, Toronto, Ontario M2R 3C6
Contact us about this property
Highlights
Estimated valueThis is the price Wahi expects this property to sell for.
The calculation is powered by our Instant Home Value Estimate, which uses current market and property price trends to estimate your home’s value with a 90% accuracy rate.Not available
Price/Sqft$554/sqft
Monthly cost
Open Calculator
Description
For more info on this property, please click the Brochure button below. Location! Premium 60ft frontage lot! 3,400 sqft living space including bonus family room! 2023 renovations with 5 bedrooms & 4 bathrooms! Soaring 10ft ceiling in foyer, primary bedroom with 3pc ensuite, open concept formal living & dining room, huge renovated gourmet kitchen with large centre island & breakfast area including walkout to luxury sized backyard deck & massive bay window, family room with built-in bookcase & walkout to backyard, separate entrance to 2 bedroom basement with separate living quarters, with high ceilings & large above grade windows, potential rental income for basement area. Luxury backyard deck with pergola, minutes to amenities, shopping at Promenade & Center-point malls, York University, TTC subway station, hwy 400 & 401.
Property Details
Interior
Features
Exterior
Parking
Garage spaces 2
Garage type Attached
Other parking spaces 2
Total parking spaces 4
Property History
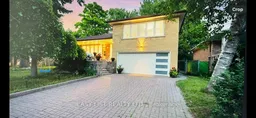 33
33