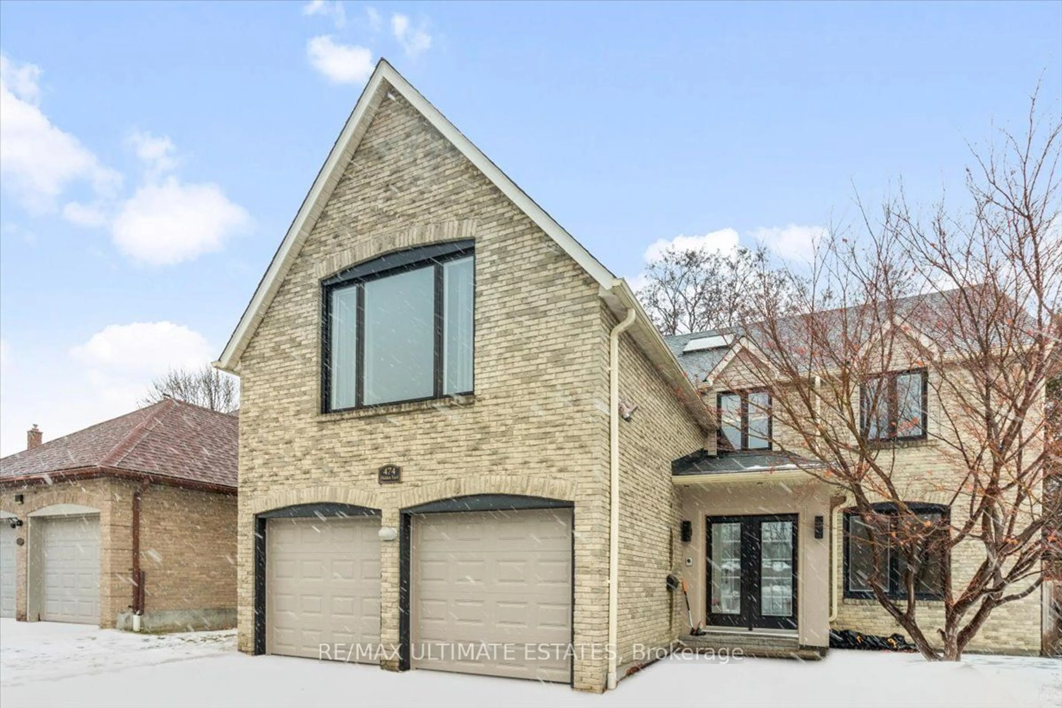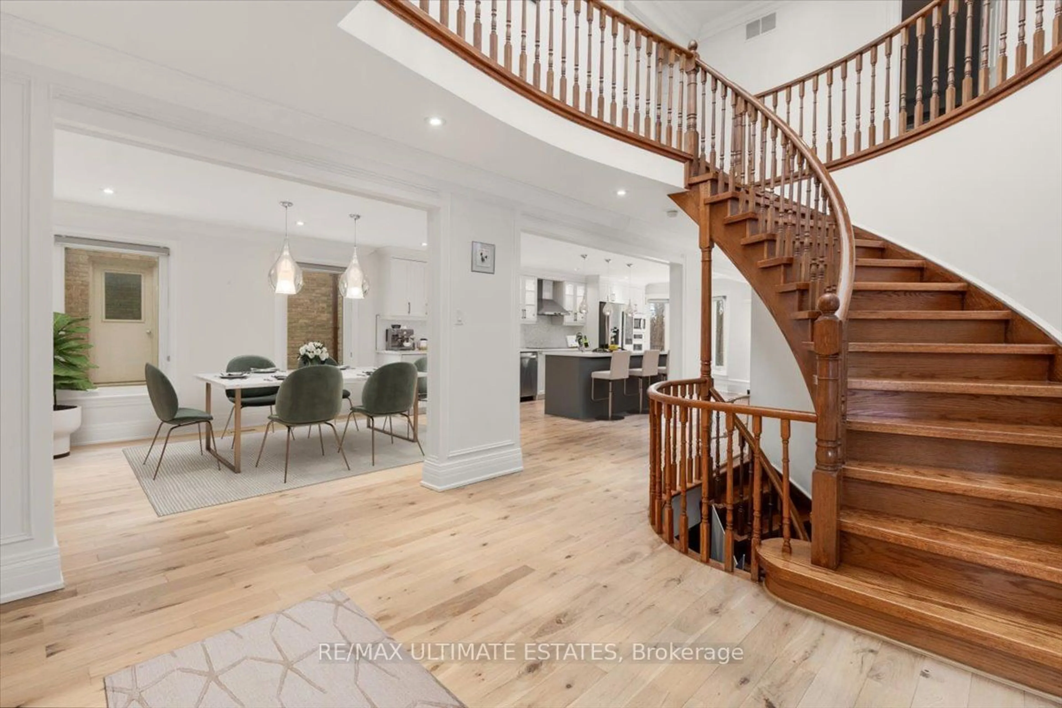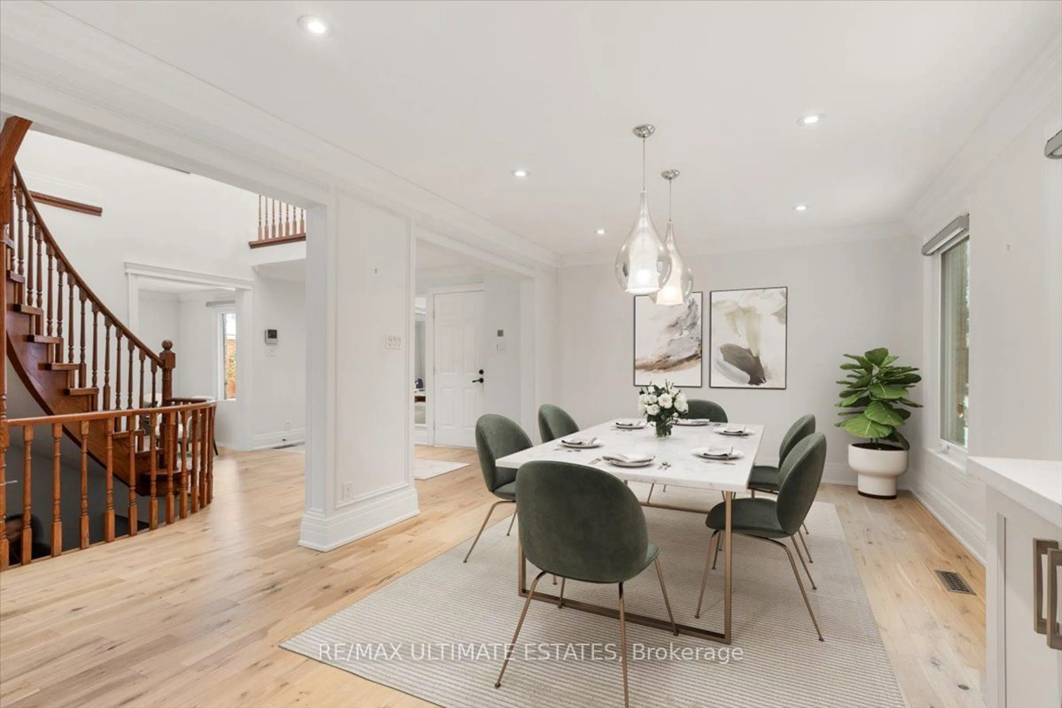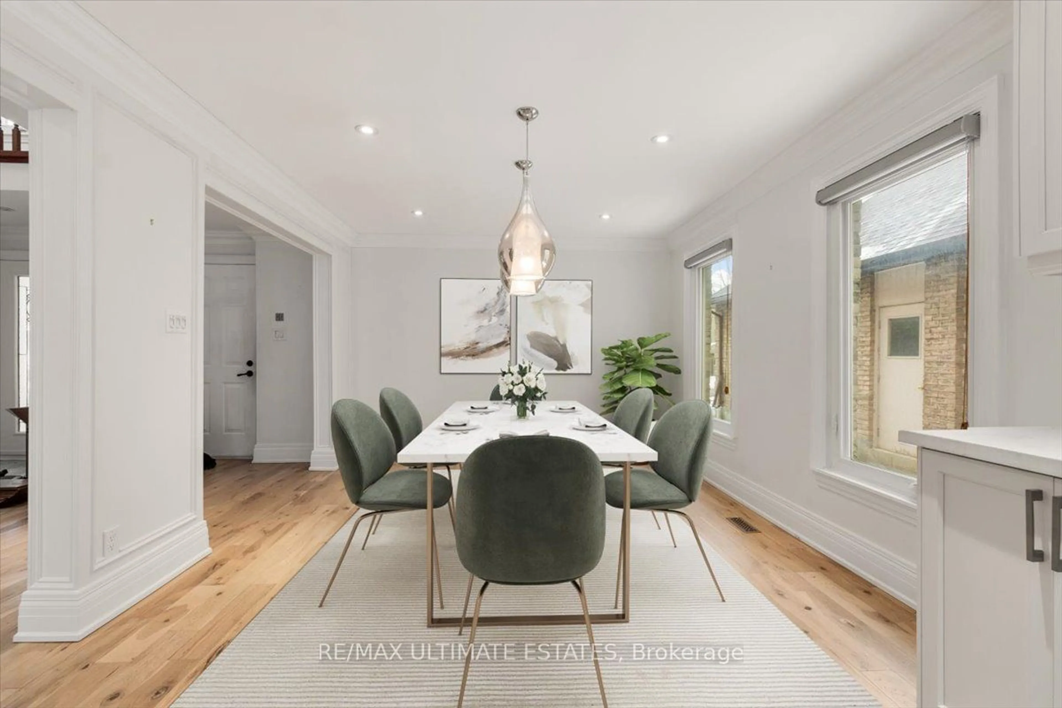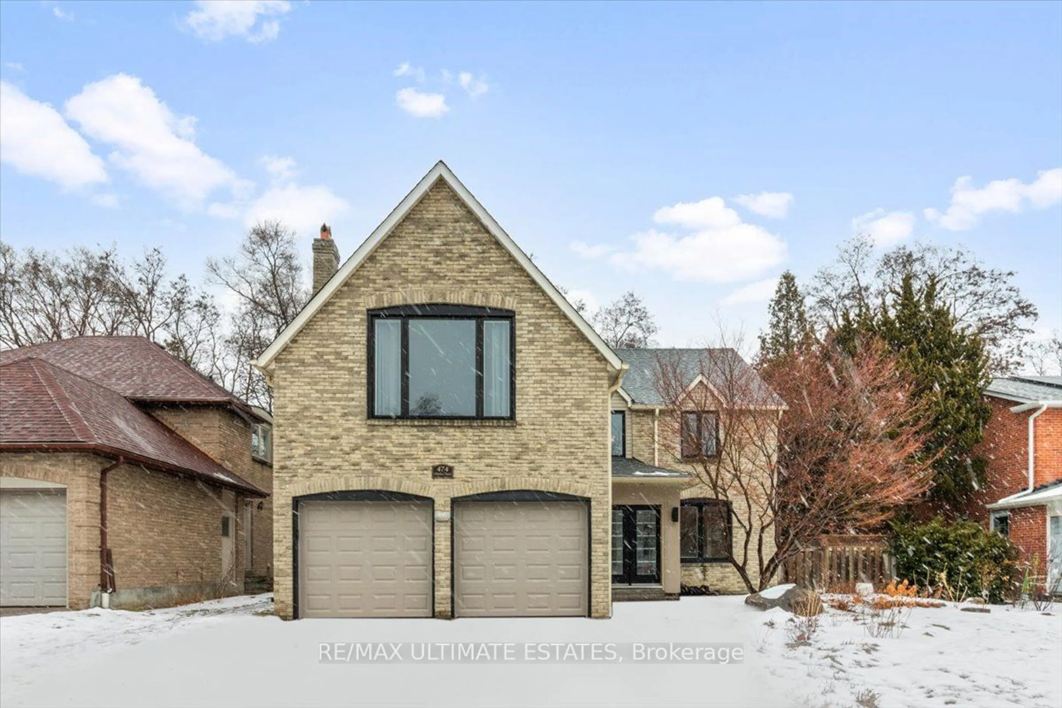
474 Hidden Tr, Toronto, Ontario M2R 3R8
Contact us about this property
Highlights
Estimated ValueThis is the price Wahi expects this property to sell for.
The calculation is powered by our Instant Home Value Estimate, which uses current market and property price trends to estimate your home’s value with a 90% accuracy rate.Not available
Price/Sqft$696/sqft
Est. Mortgage$9,663/mo
Tax Amount (2024)$9,943/yr
Days On Market69 days
Description
*R-A-V-I-N-E! R-A-V-I-N-E! R-A-V-I-N-E! *A-W-E-S-O-M-E V-I-E-W* *T-E-R-R-I-F-I-C C-I-T-Y L-O-C-A-T-I-O-N* Hidden gem on Hidden Trail with custom renovations Appx. Over 3100 Sq. Ft. Unparalleled Luxury Finishes Throughout. Hardwood Floors, Pot Lights & skylights High Ceiling in Principle Areas. The family room features a classic wood-burning fireplace with upgraded decorative stone surround and floor-to-ceiling windows stretching the width of the house, opening up the view to the entire backyard with a deck. Spacious master bedroom with high ceiling and your dream closet and a luxurious spa-inspired 6 pieces ensuite. . Open-concept basement with a separate walk-up entrance *property is virtually staged.
Property Details
Interior
Features
Ground Floor
Living
6.95 x 3.75hardwood floor / Picture Window / Separate Rm
Dining
4.2 x 3.5hardwood floor / Formal Rm
Family
5.4 x 3.6hardwood floor / W/O To Deck / Stone Fireplace
Kitchen
6.65 x 3.5hardwood floor / O/Looks Ravine / Picture Window
Exterior
Features
Parking
Garage spaces 2
Garage type Built-In
Other parking spaces 4
Total parking spaces 6
Property History
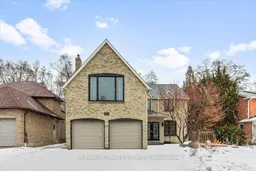 39
39Get up to 1% cashback when you buy your dream home with Wahi Cashback

A new way to buy a home that puts cash back in your pocket.
- Our in-house Realtors do more deals and bring that negotiating power into your corner
- We leverage technology to get you more insights, move faster and simplify the process
- Our digital business model means we pass the savings onto you, with up to 1% cashback on the purchase of your home
