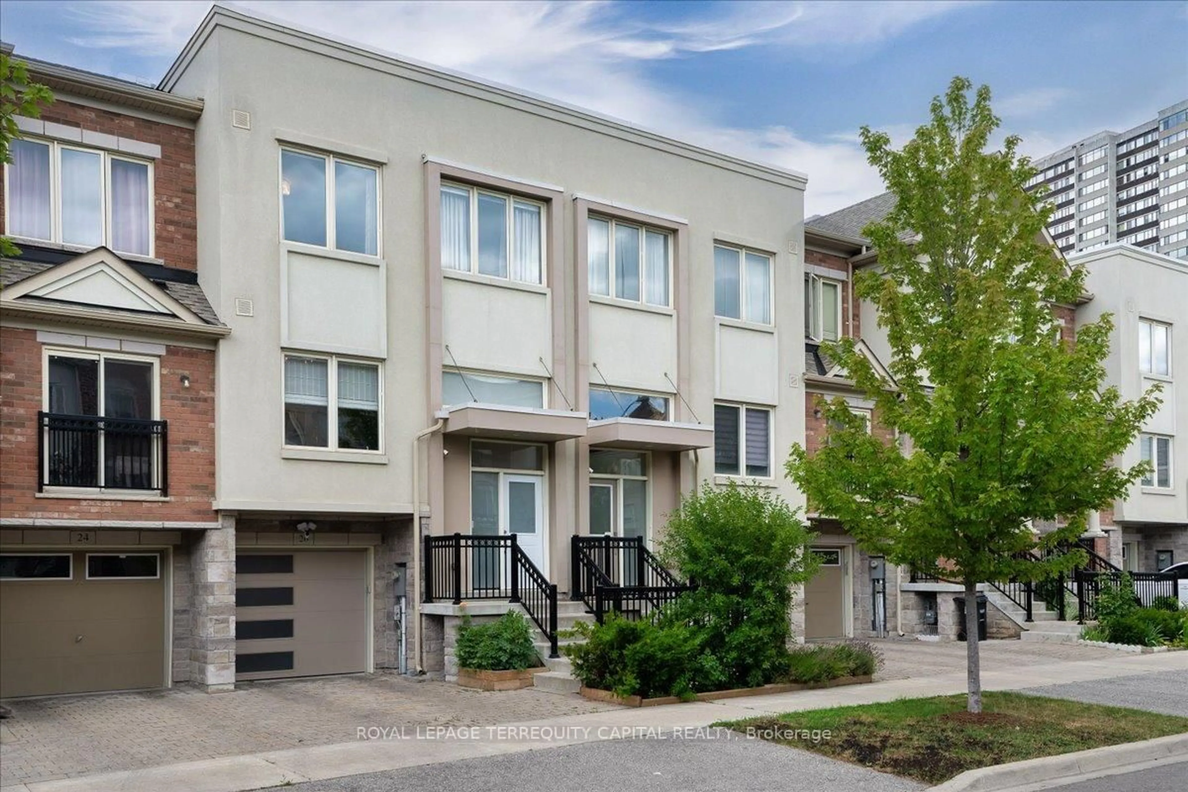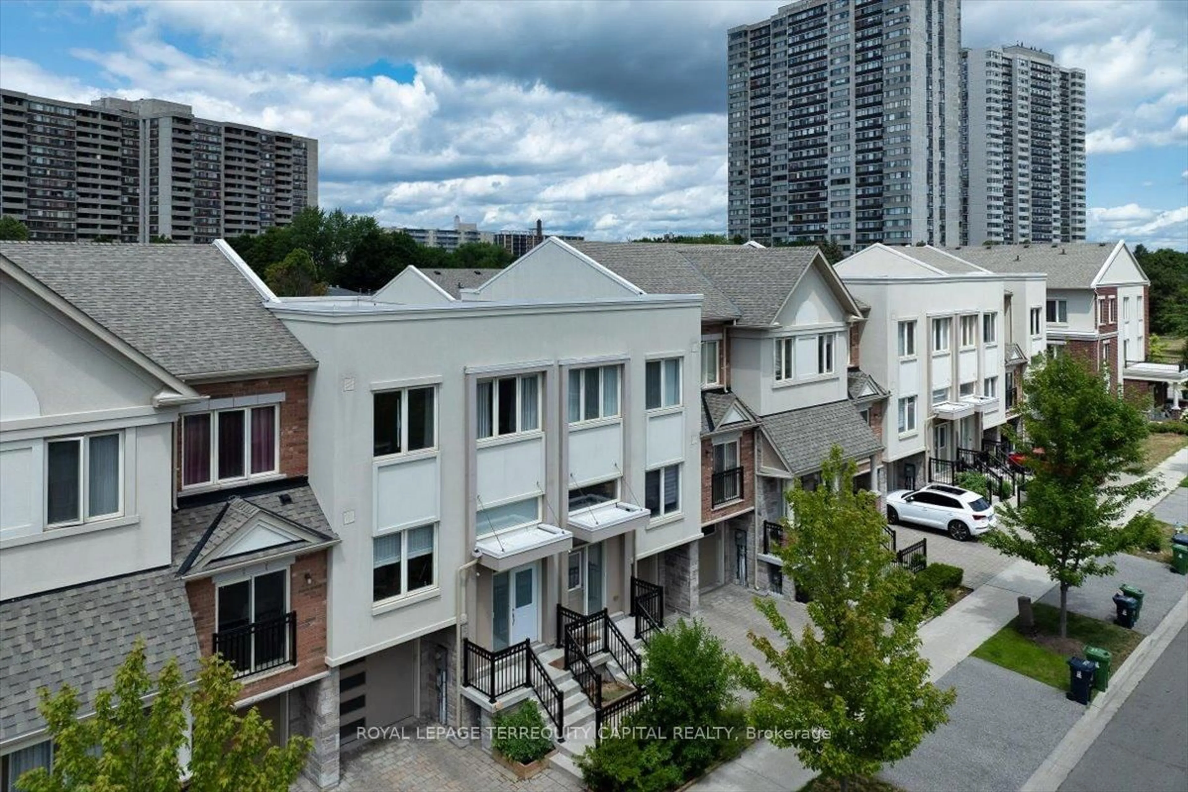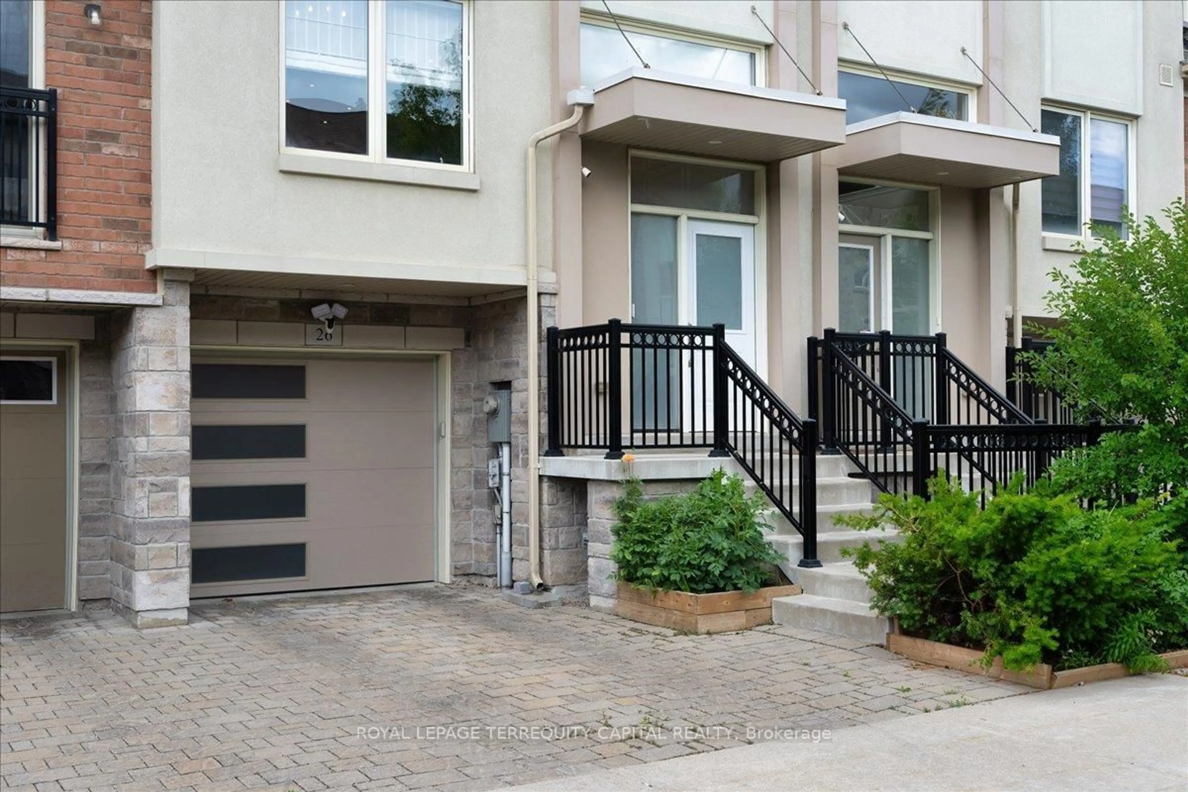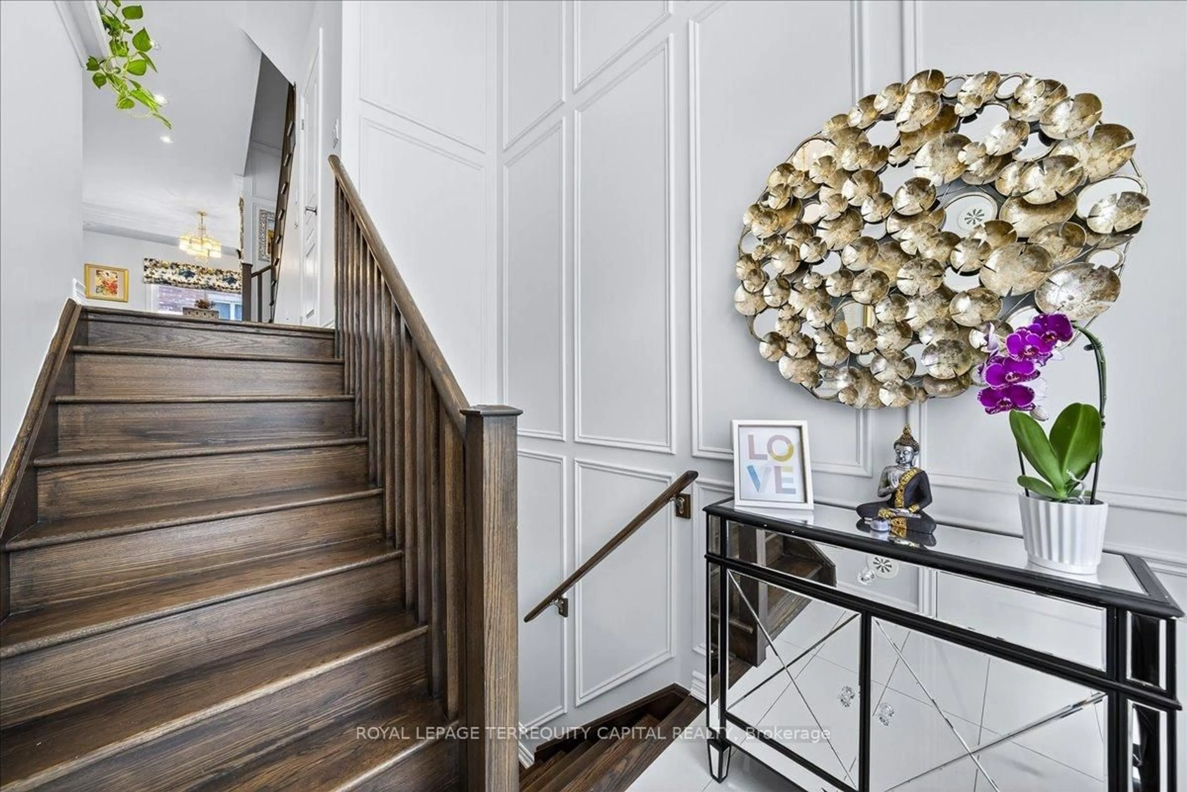26 Coneflower Cres, Toronto, Ontario M2R 0A5
Contact us about this property
Highlights
Estimated valueThis is the price Wahi expects this property to sell for.
The calculation is powered by our Instant Home Value Estimate, which uses current market and property price trends to estimate your home’s value with a 90% accuracy rate.Not available
Price/Sqft$449/sqft
Monthly cost
Open Calculator

Curious about what homes are selling for in this area?
Get a report on comparable homes with helpful insights and trends.
*Based on last 30 days
Description
Beautifully upgraded 9-year-old freehold townhouse by Menkes. This property is loaded with premium builder upgrades and custom designer finishes throughout. Step into a bright, open-concept layout featuring 4 spacious bedrooms, including one currently used as a home office perfect for remote work. The chef-inspired kitchen boasts a modern appliances, upgraded cabinetry, crown molding, pot lights, a custom backsplash, and a breakfast bar ideal for entertaining. Enjoy your morning coffee on the sunny private balcony. The primary suite includes a spa-like ensuite with a custom double-sink vanity, custom mirror, and a generous walk-in closet. Builder upgrades include: Premium flooring and tiles throughout Upgraded kitchen counters Enhanced baseboards Upgraded kitchen & bathroom faucets Central vacuum rough-in Post-move-in custom upgrades: Custom stair stain Smooth ceilings & pot lights Custom wall moldings and trim Designer chandeliers & light fixtures Wallpaper accents Custom countertops in bathrooms & half walls Upgraded vanities, including powder room & master ensuite Custom window treatments & motorized Roman shades on main floor Custom paint throughout Landscaped backyard with fence Additional features include: engineered hardwood flooring, built-in garage with direct home access, and ample storage. Located in a sought-after, family-friendly neighborhood just steps to parks, schools, hospitals, tennis courts, and only 3 minutes to TTC, with direct access to Finch Subway in under 10 minutes. This move-in-ready home is a rare finddon't miss out!
Upcoming Open Houses
Property Details
Interior
Features
2nd Floor
Kitchen
4.81 x 2.46Family
3.32 x 3.04Dining
6.43 x 4.81Living
6.43 x 4.81Exterior
Features
Parking
Garage spaces 1
Garage type Built-In
Other parking spaces 1
Total parking spaces 2
Property History
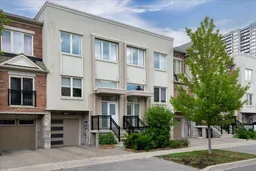 50
50