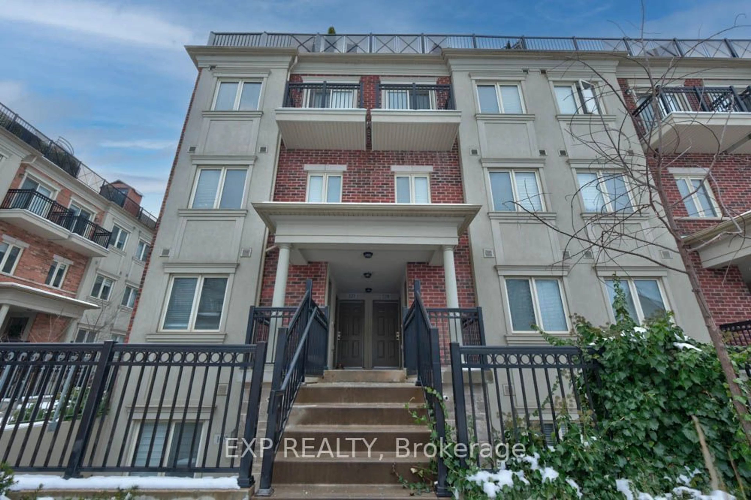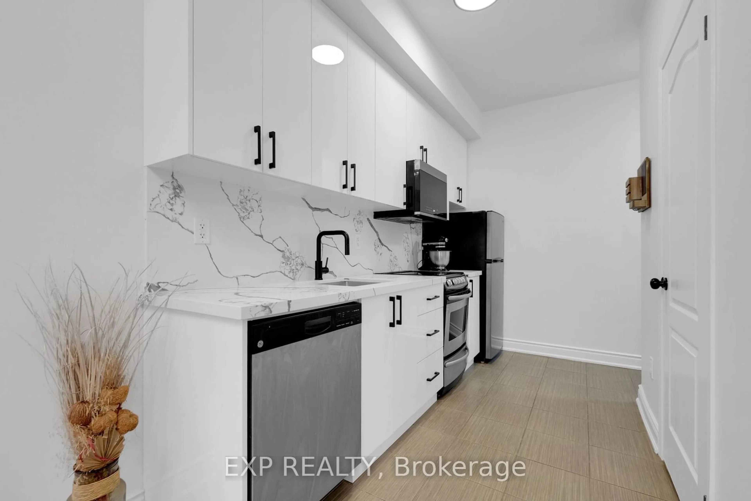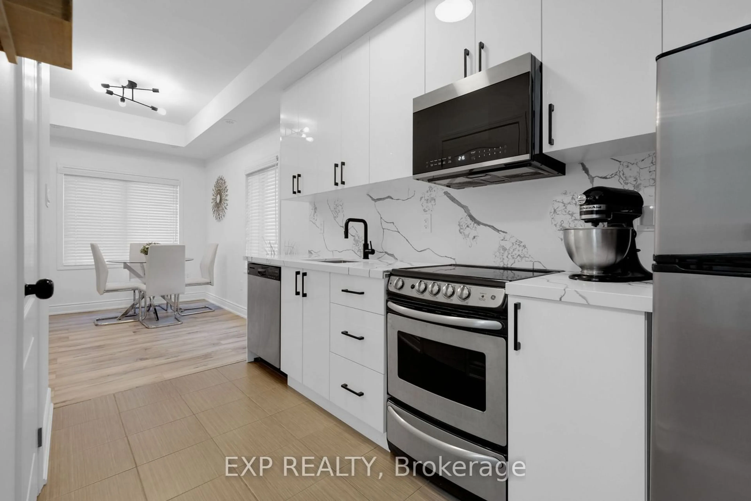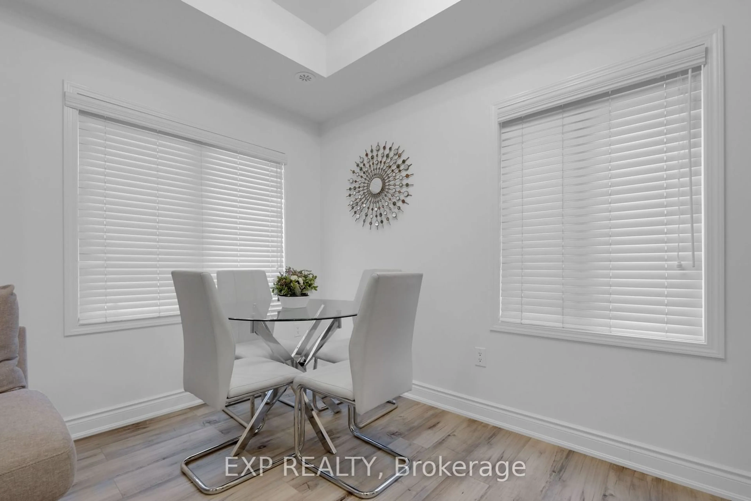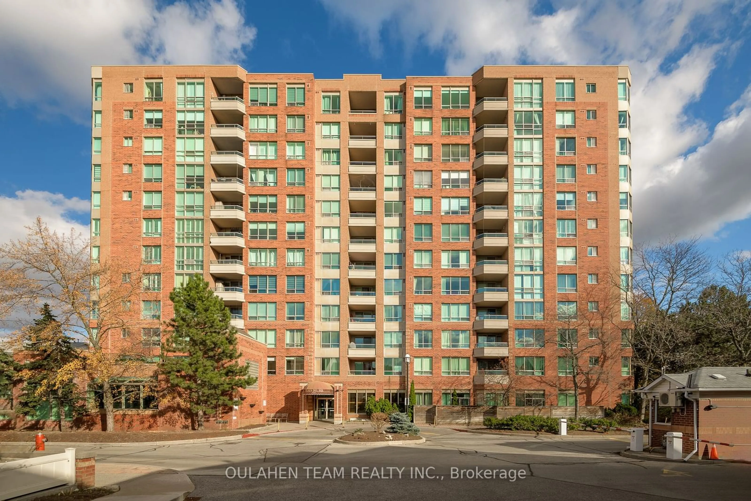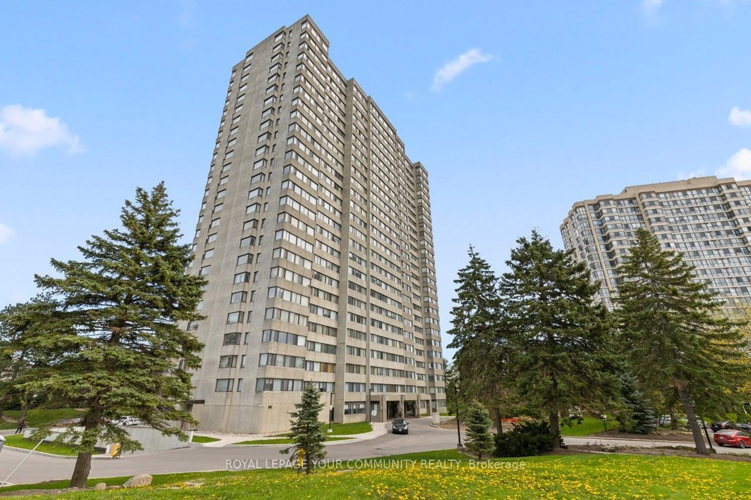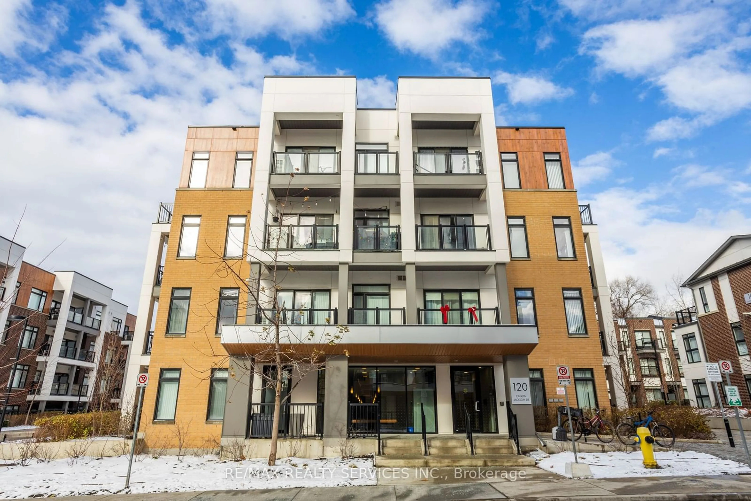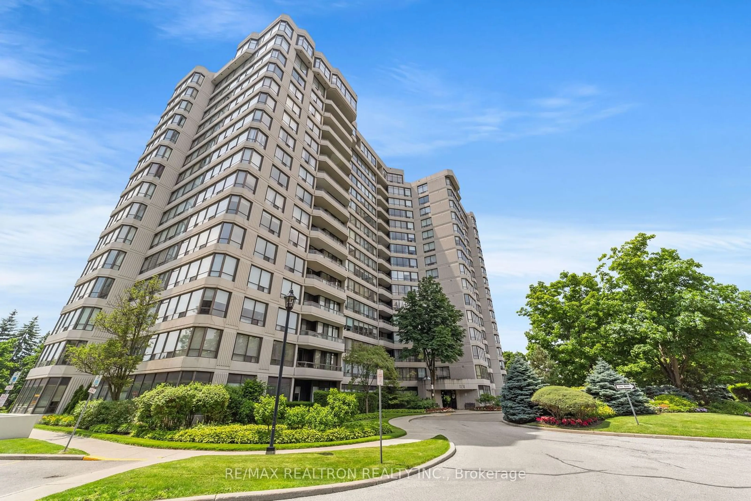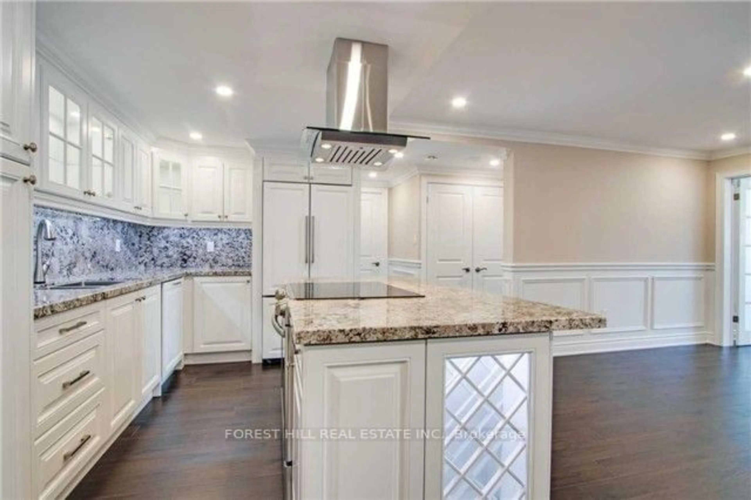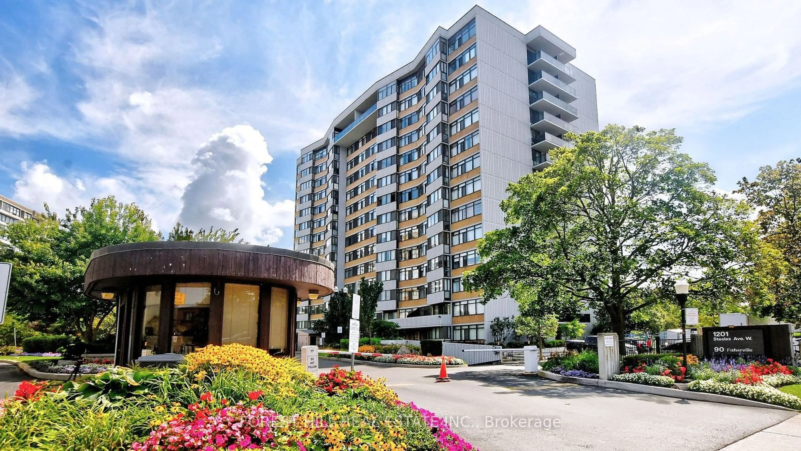15 Coneflower Cres #226, Toronto, Ontario M2R 0A5
Contact us about this property
Highlights
Estimated ValueThis is the price Wahi expects this property to sell for.
The calculation is powered by our Instant Home Value Estimate, which uses current market and property price trends to estimate your home’s value with a 90% accuracy rate.Not available
Price/Sqft$660/sqft
Est. Mortgage$3,092/mo
Maintenance fees$340/mo
Tax Amount (2024)$2,725/yr
Days On Market5 days
Description
Welcome to your dream home! This stunning corner unit is one of the most sought-after, providing extra privacy and abundant natural light. This beautifully renovated 2-bedroom, 2-bathroom residence blends modern living with elegant finishes. The spacious layout features a contemporary kitchen with state-of-the-art appliances and sleek cabinetry, making it ideal for culinary enthusiasts and entertaining guests. Enjoy the beauty of quartz countertops and a stylish backsplash. Every corner of this home has been meticulously upgraded, including trim, doors, stairs, and lighting, adding a touch of sophistication. Both generously sized bedrooms offer ample closet space and an influx of natural light, while the two modern bathrooms boast contemporary fixtures and finishes. Step outside to a spacious 291 sq. ft. deck that provides fantastic views of the neighbourhood and surrounding areas and stunning sights of the outdoor pool from the comfort of your home. The property includes a large underground parking space conveniently located next to the elevator and across from your storage unit, and plenty of guest parking is available for visitors. Nestled beside multiple parks featuring incredible green spaces, trails, and family-friendly amenities, this home is just steps away from Bathurst 24-hour bus route, ensuring easy access to public transportation. Major highways are also close by, making commuting a breeze. Enjoy the convenience of being near excellent restaurants, shopping malls, entertainment and all amenities. This home seamlessly combines luxury, convenience, and a prime location, making it the perfect choice for families and professionals. Don't miss the opportunity to make this stunning property your own!
Property Details
Interior
Features
Main Floor
Living
3.48 x 3.14Large Window / O/Looks Pool / Laminate
Kitchen
3.41 x 2.91Quartz Counter / Backsplash / Ceramic Floor
Dining
3.38 x 2.29Combined W/Living / Large Window / Laminate
Exterior
Features
Parking
Garage spaces 1
Garage type Underground
Other parking spaces 0
Total parking spaces 1
Condo Details
Amenities
Bbqs Allowed, Bike Storage, Outdoor Pool, Rooftop Deck/Garden, Visitor Parking
Inclusions
Get up to 1% cashback when you buy your dream home with Wahi Cashback

A new way to buy a home that puts cash back in your pocket.
- Our in-house Realtors do more deals and bring that negotiating power into your corner
- We leverage technology to get you more insights, move faster and simplify the process
- Our digital business model means we pass the savings onto you, with up to 1% cashback on the purchase of your home
